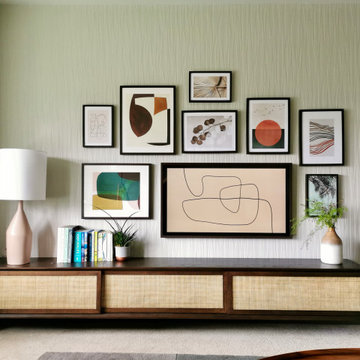Mid-sized Living Room Design Photos with Wallpaper
Refine by:
Budget
Sort by:Popular Today
161 - 180 of 4,434 photos
Item 1 of 3
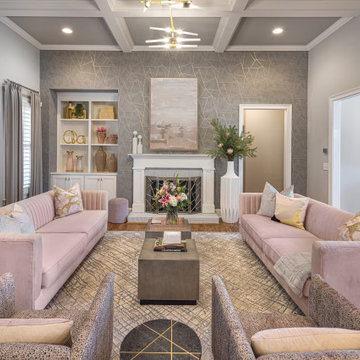
Photo of a mid-sized contemporary open concept living room in Atlanta with grey walls, medium hardwood floors, a standard fireplace, a wood fireplace surround, no tv, brown floor, coffered and wallpaper.
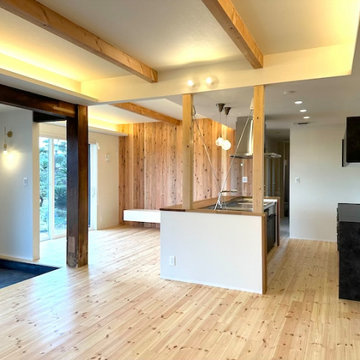
建て替える前の家で使用していた大黒柱と化粧梁を再利用しています。古材と新材のコントラストが美しいです。
Inspiration for a mid-sized living room in Other with white walls, light hardwood floors, no fireplace, brown floor, recessed and wallpaper.
Inspiration for a mid-sized living room in Other with white walls, light hardwood floors, no fireplace, brown floor, recessed and wallpaper.
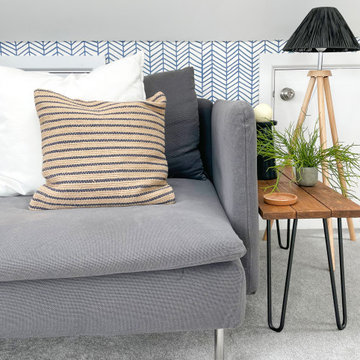
Bohemian Ibizan Villa inspired.
Photo of a mid-sized eclectic open concept living room in London with white walls, carpet, beige floor and wallpaper.
Photo of a mid-sized eclectic open concept living room in London with white walls, carpet, beige floor and wallpaper.
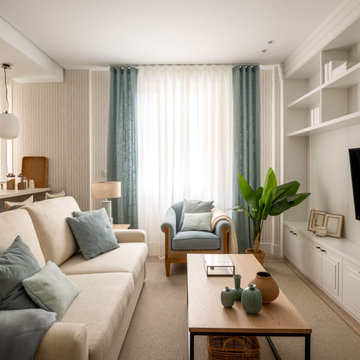
Inspiration for a mid-sized beach style formal open concept living room in Bilbao with beige walls, laminate floors, no fireplace, a wall-mounted tv, beige floor and wallpaper.
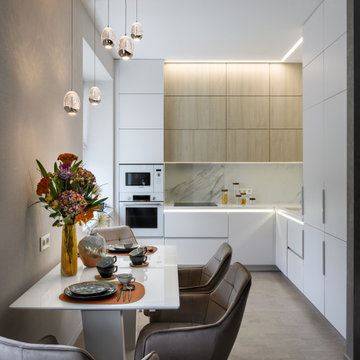
Всё чаще ко мне стали обращаться за ремонтом вторичного жилья, эта квартира как раз такая. Заказчики уже тут жили до нашего знакомства, их устраивали площадь и локация квартиры, просто они решили сделать новый капительный ремонт. При работе над объектом была одна сложность: потолок из гипсокартона, который заказчики не хотели демонтировать. Пришлось делать новое размещение светильников и электроустановок не меняя потолок. Ниши под двумя окнами в кухне-гостиной и радиаторы в этих нишах были изначально разных размеров, мы сделали их одинаковыми, а старые радиаторы поменяли на новые нмецкие. На полу пробка, блок кондиционера покрашен в цвет обоев, фортепиано - винтаж, подоконники из искусственного камня в одном цвете с кухонной столешницей.
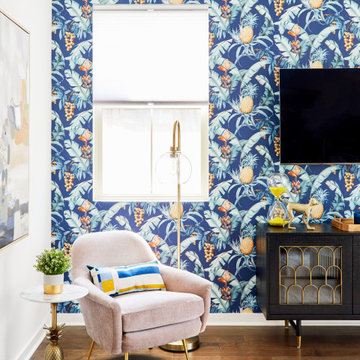
Keeping consistent with the theme we wanted to make sure this room was the showstopper. The focus of the room besides the green velvet sofa is the blue, green and gold pineapple wallpaper. Throughout the space we incorporated a mix of pattern, geometric shapes, and other whimsical pieces.

Mid-sized midcentury open concept living room in Detroit with a library, white walls, medium hardwood floors, a two-sided fireplace, a brick fireplace surround, brown floor and wallpaper.
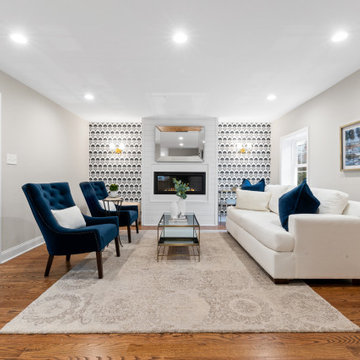
White, grey, navy, pottery barn, wallpaper, fireplace, shiplap, hardwood, brass, bronze, glass, mirror, sconce
Photo of a mid-sized country open concept living room in Philadelphia with grey walls, medium hardwood floors, a standard fireplace, a wall-mounted tv and wallpaper.
Photo of a mid-sized country open concept living room in Philadelphia with grey walls, medium hardwood floors, a standard fireplace, a wall-mounted tv and wallpaper.
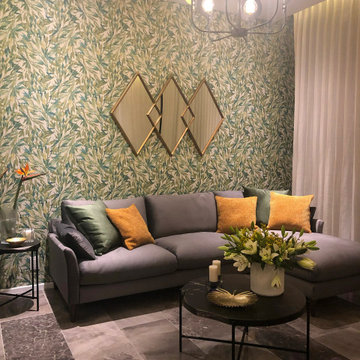
Design ideas for a mid-sized formal loft-style living room in Other with green walls, a wall-mounted tv and wallpaper.
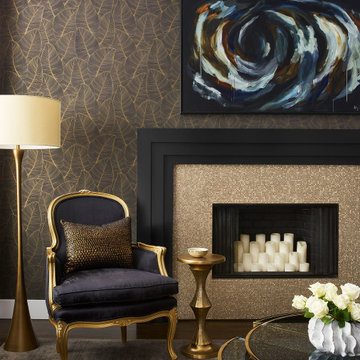
A moody living space filled with luxurious textures, right colors and accents of brass. An antique chair given a new life with modern upholstery and brass frame net to a floor lamp, created a perfect reading nook.
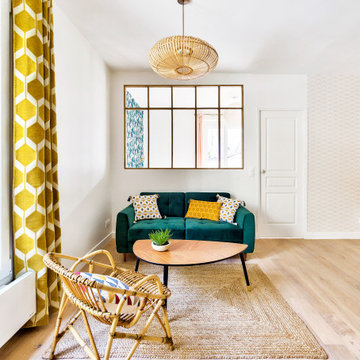
Un joli salon bohème, un brin rétro, et coloré avec une verrière en bois donnant sur la chambre.
Photo of a mid-sized scandinavian open concept living room in Paris with white walls, light hardwood floors, no fireplace, a freestanding tv and wallpaper.
Photo of a mid-sized scandinavian open concept living room in Paris with white walls, light hardwood floors, no fireplace, a freestanding tv and wallpaper.
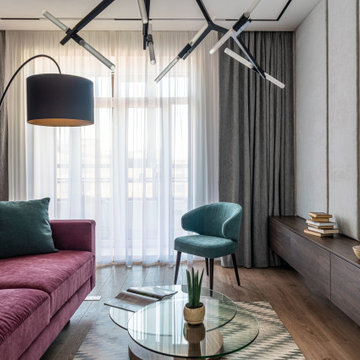
Гостиная в скандинавском стиле. Сочетание серого, синего, малинового и коричневого. Оригинальные светильники.
Living room in Scandinavian style. A combination of gray, blue, raspberry and brown. Original lamps.
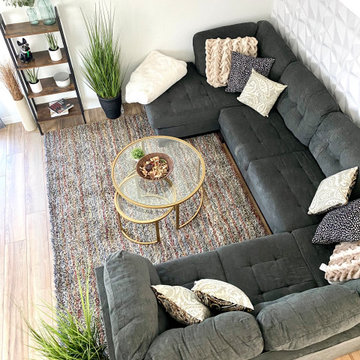
Picking 5 colors and sticking to it is the way to go to create a cohesive, calm space. The colors here were grey, green, gold, brown, & black. Faux plants really liven a space, as do many throw pillows. Don't be afraid to cover the couch. The more the cozier!
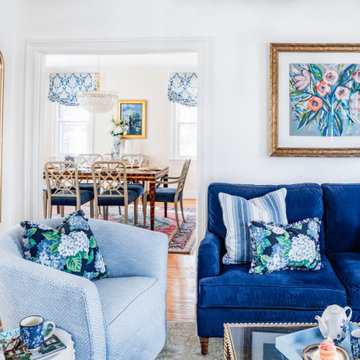
Time to relax in this cozy living room! The blue velvet sofa is the perfect place for an afternoon nap, while the blue and white swivel chairs are everyone's favorite place to sit! The custom artwork by CL Rennie adds a fun pop of color, and the large wall mirror reflects the beauty and light throughout the room.

Victorian terrace living/dining room with traditional style horseshoe fireplace, feature wallpaper wall and white shutters
Inspiration for a mid-sized traditional formal open concept living room in Sussex with medium hardwood floors, a standard fireplace, a wood fireplace surround, a freestanding tv, brown floor, wallpaper and beige walls.
Inspiration for a mid-sized traditional formal open concept living room in Sussex with medium hardwood floors, a standard fireplace, a wood fireplace surround, a freestanding tv, brown floor, wallpaper and beige walls.
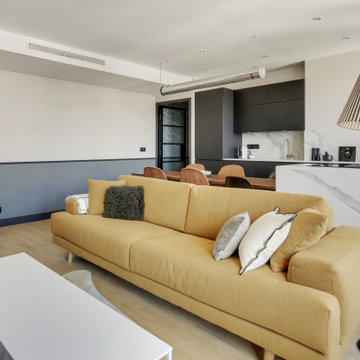
Le projet :
D’anciennes chambres de services sous les toits réunies en appartement locatif vont connaître une troisième vie avec une ultime transformation en pied-à-terre parisien haut de gamme.
Notre solution :
Nous avons commencé par ouvrir l’ancienne cloison entre le salon et la cuisine afin de bénéficier d’une belle pièce à vivre donnant sur les toits avec ses 3 fenêtres. Un îlot central en marbre blanc intègre une table de cuisson avec hotte intégrée. Nous le prolongeons par une table en noyer massif accueillant 6 personnes. L’équipe imagine une cuisine tout en linéaire noire mat avec poignées et robinetterie laiton. Le noir sera le fil conducteur du projet par petites touches, sur les boiseries notamment.
Sur le mur faisant face à la cuisine, nous agençons une bibliothèque sur mesure peinte en bleu grisé avec TV murale et un joli décor en papier-peint en fond de mur.
Les anciens radiateurs sont habillés de cache radiateurs menuisés qui servent d’assises supplémentaires au salon, en complément d’un grand canapé convertible très confortable, jaune moutarde.
Nous intégrons la climatisation à ce projet et la dissimulons dans les faux plafonds.
Une porte vitrée en métal noir vient isoler l’espace nuit de l’espace à vivre et ferme le long couloir desservant les deux chambres. Ce couloir est entièrement décoré avec un papier graphique bleu grisé, posé au dessus d’une moulure noire qui démarre depuis l’entrée, traverse le salon et se poursuit jusqu’à la salle de bains.
Nous repensons intégralement la chambre parentale afin de l’agrandir. Comment ? En supprimant l’ancienne salle de bains qui empiétait sur la moitié de la pièce. Ainsi, la chambre bénéficie d’un grand espace avec dressing ainsi que d’un espace bureau et d’un lit king size, comme à l’hôtel. Un superbe papier-peint texturé et abstrait habille le mur en tête de lit avec des luminaires design. Des rideaux occultants sur mesure permettent d’obscurcir la pièce, car les fenêtres sous toits ne bénéficient pas de volets.
Nous avons également agrandie la deuxième chambrée supprimant un ancien placard accessible depuis le couloir. Nous le remplaçons par un ensemble menuisé sur mesure qui permet d’intégrer dressing, rangements fermés et un espace bureau en niche ouverte. Toute la chambre est peinte dans un joli bleu profond.
La salle de bains d’origine étant supprimée, le nouveau projet intègre une salle de douche sur une partie du couloir et de la chambre parentale, à l’emplacement des anciens WC placés à l’extrémité de l’appartement. Un carrelage chic en marbre blanc recouvre sol et murs pour donner un maximum de clarté à la pièce, en contraste avec le meuble vasque, radiateur et robinetteries en noir mat. Une grande douche à l’italienne vient se substituer à l’ancienne baignoire. Des placards sur mesure discrets dissimulent lave-linge, sèche-linge et autres accessoires de toilette.
Le style :
Elégance, chic, confort et sobriété sont les grandes lignes directrices de cet appartement qui joue avec les codes du luxe… en toute simplicité. Ce qui fait de ce lieu, en définitive, un appartement très cosy. Chaque détail est étudié jusqu’aux poignées de portes en laiton qui contrastent avec les boiseries noires, que l’on retrouve en fil conducteur sur tout le projet, des plinthes aux portes. Le mobilier en noyer ajoute une touche de chaleur. Un grand canapé jaune moutarde s’accorde parfaitement au noir et aux bleus gris présents sur la bibliothèque, les parties basses des murs et dans le couloir.
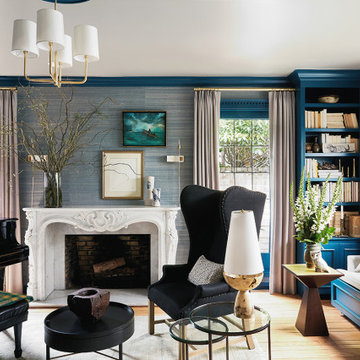
Our Principal Designer, Lynn Kloythanomsup of Landed Interiors & Homes, was selected by House Beautiful as a 'Next Wave' designer in May 2019. This honor is extended to notable designers on the rise, and the accompanying article covers some of Lynn's favorite products and design tips.
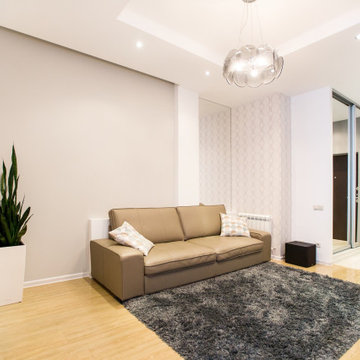
Design ideas for a mid-sized contemporary open concept living room in Other with grey walls, laminate floors, no fireplace, a freestanding tv, beige floor and wallpaper.
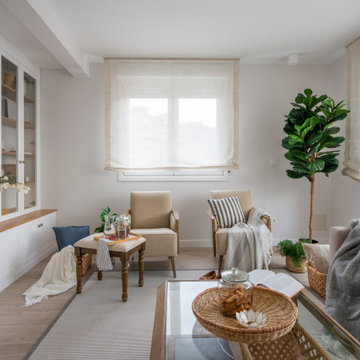
Inspiration for a mid-sized transitional enclosed living room in Bilbao with a library, grey walls, laminate floors, a wall-mounted tv, brown floor and wallpaper.
Mid-sized Living Room Design Photos with Wallpaper
9
