Mid-sized Living Room Design Photos with Wallpaper
Refine by:
Budget
Sort by:Popular Today
101 - 120 of 4,434 photos
Item 1 of 3
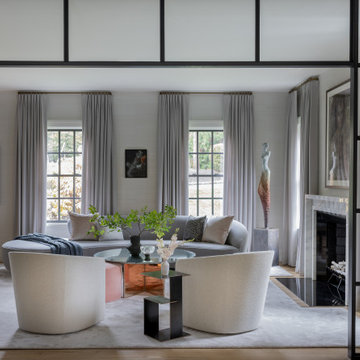
Photography by Michael. J Lee Photography
This is an example of a mid-sized contemporary open concept living room in Boston with grey walls, carpet, a standard fireplace, a stone fireplace surround, grey floor and wallpaper.
This is an example of a mid-sized contemporary open concept living room in Boston with grey walls, carpet, a standard fireplace, a stone fireplace surround, grey floor and wallpaper.
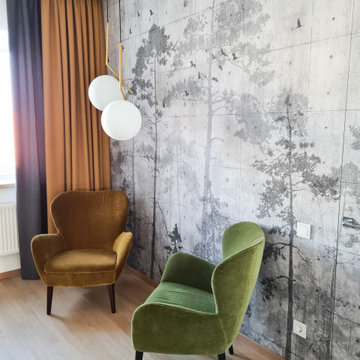
Дизайнерский ремонт таунхауса
Photo of a mid-sized contemporary living room in Moscow with a library, multi-coloured walls, laminate floors, no fireplace, a wall-mounted tv, beige floor and wallpaper.
Photo of a mid-sized contemporary living room in Moscow with a library, multi-coloured walls, laminate floors, no fireplace, a wall-mounted tv, beige floor and wallpaper.

Das Wohnzimmer ist in warmen Gewürztönen und die Bilderwand in Petersburger Hängung „versteckt“ den TV, ebenfalls holzgerahmt. Die weisse Paneelwand verbindet beide Bereiche. Die bodentiefen Fenster zur Terrasse durchfluten beide Bereiche mit Licht und geben den Blick auf den Garten frei. Der Boden ist mit einem warmen Eichenparkett verlegt.

Zona giorno open-space in stile scandinavo.
Toni naturali del legno e pareti neutre.
Una grande parete attrezzata è di sfondo alla parete frontale al divano. La zona pranzo è separata attraverso un divisorio in listelli di legno verticale da pavimento a soffitto.
La carta da parati valorizza l'ambiente del tavolo da pranzo.

Material High Gloss Laminate with PVC paneling
Photo of a mid-sized asian formal loft-style living room in Delhi with white walls, ceramic floors, no fireplace, a plaster fireplace surround, a wall-mounted tv, beige floor, recessed and wallpaper.
Photo of a mid-sized asian formal loft-style living room in Delhi with white walls, ceramic floors, no fireplace, a plaster fireplace surround, a wall-mounted tv, beige floor, recessed and wallpaper.
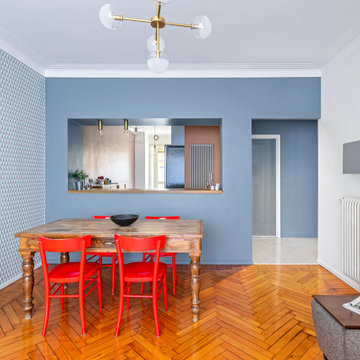
Il soggiorno con il corridoio e la cucina a vista sullo sfondo
Inspiration for a mid-sized scandinavian open concept living room in Turin with light hardwood floors and wallpaper.
Inspiration for a mid-sized scandinavian open concept living room in Turin with light hardwood floors and wallpaper.
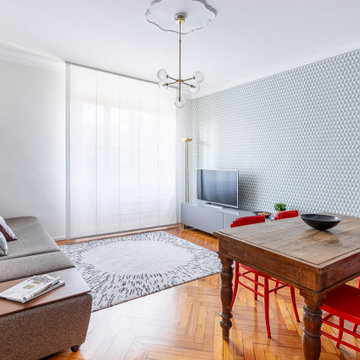
Il soggiorno con il tavolo di famiglia e la carta da parati scandinava
This is an example of a mid-sized scandinavian open concept living room in Turin with light hardwood floors and wallpaper.
This is an example of a mid-sized scandinavian open concept living room in Turin with light hardwood floors and wallpaper.
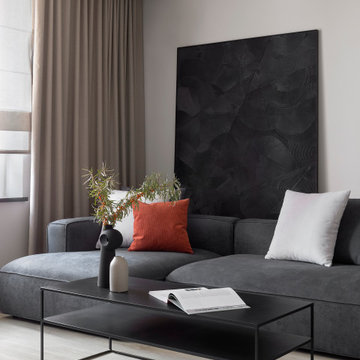
Inspiration for a mid-sized contemporary enclosed living room in Other with a library, beige walls, vinyl floors, no fireplace, a wall-mounted tv, beige floor, wallpaper and wallpaper.
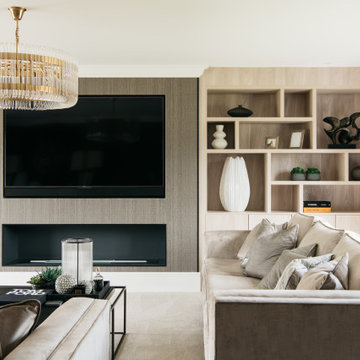
The Paddocks, Writtle
Set in the beautiful Essex countryside in the sought after village of Writtle, Chelmsford, this project was focused on the developer’s own home within the development of a total of 6 new houses. With unobstructed views of the countryside, all properties were built to the highest standards in every respect and our mission was to create an effortless interior that reflected the quality and design workmanship throughout, together with contemporary detailing and luxury.
A soothing neutral palette throughout with tactile wall finishes, soft textures and layers, provided the backdrop to a calming interior scheme. The perfect mix of woven linens, flat velvets, bold accessories and soft colouring, is beautifully tailored to our clients needs and tastes, creating a calm, contemporary oasis that best suited the client’s lifestyle and requirements.

Casa AL
Ristrutturazione completa con ampliamento di 110 mq
Design ideas for a mid-sized contemporary loft-style living room in Milan with a library, grey walls, porcelain floors, a standard fireplace, a wood fireplace surround, a wall-mounted tv, grey floor, exposed beam and wallpaper.
Design ideas for a mid-sized contemporary loft-style living room in Milan with a library, grey walls, porcelain floors, a standard fireplace, a wood fireplace surround, a wall-mounted tv, grey floor, exposed beam and wallpaper.
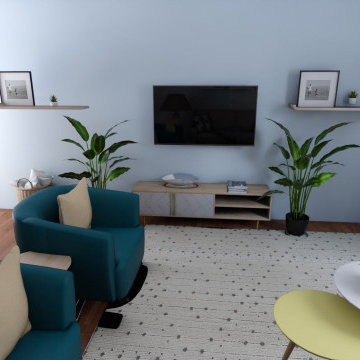
Design ideas for a mid-sized midcentury enclosed living room in Nashville with blue walls, dark hardwood floors, a wall-mounted tv, brown floor, wood and wallpaper.
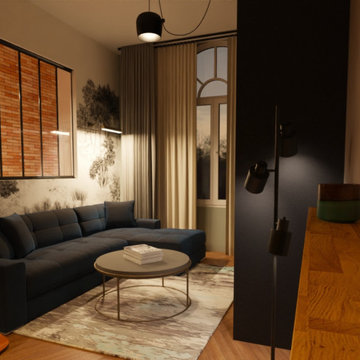
Rénovation salon-sale à manger maison 1930, style comptemporain - naturel - industriel
This is an example of a mid-sized industrial open concept living room in Lille with grey walls, medium hardwood floors, a wood stove, a concealed tv and wallpaper.
This is an example of a mid-sized industrial open concept living room in Lille with grey walls, medium hardwood floors, a wood stove, a concealed tv and wallpaper.
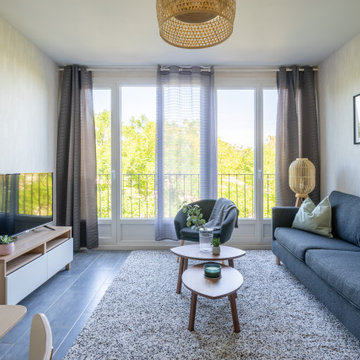
Ameublement sans travaux ni peinture pour cet appartement chaleureux de 72 m2.
Inspiration for a mid-sized traditional open concept living room in Nantes with beige walls, ceramic floors, no fireplace, a freestanding tv, grey floor and wallpaper.
Inspiration for a mid-sized traditional open concept living room in Nantes with beige walls, ceramic floors, no fireplace, a freestanding tv, grey floor and wallpaper.
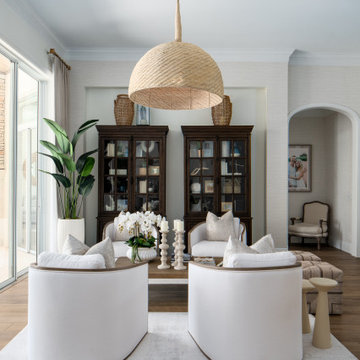
We love the coastal- contemporary vibe from this client's home.
Mid-sized beach style open concept living room in Tampa with wallpaper.
Mid-sized beach style open concept living room in Tampa with wallpaper.

LDKを雁行しながら進む間仕切り壁。仕上げは能登仁行和紙の珪藻土入り紙。薄桃色のものは焼成された珪藻土入り、薄いベージュのものは焼成前の珪藻土が漉き込まれている。
Photo of a mid-sized contemporary enclosed living room in Other with pink walls, plywood floors, no fireplace, a wall-mounted tv, vaulted and wallpaper.
Photo of a mid-sized contemporary enclosed living room in Other with pink walls, plywood floors, no fireplace, a wall-mounted tv, vaulted and wallpaper.
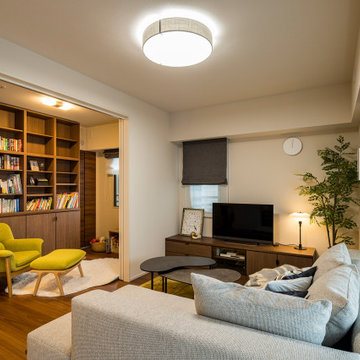
リビングに接する部屋は本棚を造作してライブラリーに。ラウンジチェアとスタンドライトでゆったりと読書を楽しめます。
Photo of a mid-sized scandinavian open concept living room in Tokyo with white walls, medium hardwood floors, no fireplace, a freestanding tv, wallpaper and wallpaper.
Photo of a mid-sized scandinavian open concept living room in Tokyo with white walls, medium hardwood floors, no fireplace, a freestanding tv, wallpaper and wallpaper.
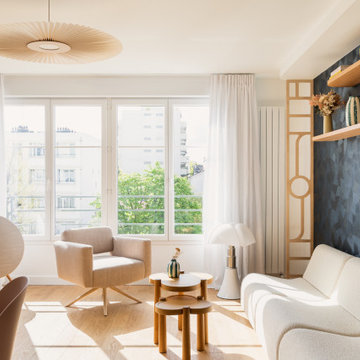
Une entrée marquée avec la peinture Abysse de chez Atelier Germain que l’on découvre en fil conducteur sur la banquette du séjour.
Atmosphère cosy et poudrée, plutôt clair.
Habitat lumineux et élégant avec des touches de couleurs.
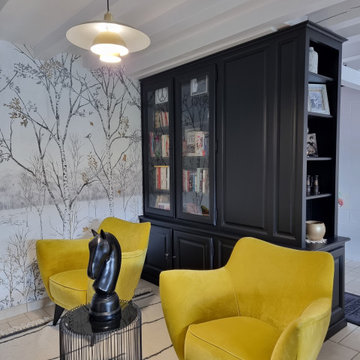
Photo of a mid-sized contemporary open concept living room in Bordeaux with a library, white walls, travertine floors, a wood stove, no tv, beige floor, exposed beam and wallpaper.

This long space needed flexibility above all else. As frequent hosts to their extended family, we made sure there was plenty of seating to go around, but also met their day-to-day needs with intimate groupings. Much like the kitchen, the family room strikes a balance between the warm brick tones of the fireplace and the handsome green wall finish. Not wanting to miss an opportunity for spunk, we introduced an intricate geometric pattern onto the accent wall giving us a perfect backdrop for the clean lines of the mid-century inspired furniture pieces.
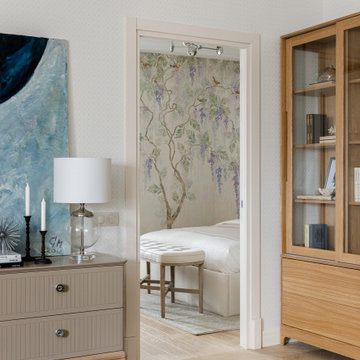
Вид из гостиной в спальню на изножье кровати с банкеткой и обои Affresco с глициниями.
This is an example of a mid-sized traditional living room in Moscow with a library, beige walls, medium hardwood floors, no fireplace, no tv, brown floor and wallpaper.
This is an example of a mid-sized traditional living room in Moscow with a library, beige walls, medium hardwood floors, no fireplace, no tv, brown floor and wallpaper.
Mid-sized Living Room Design Photos with Wallpaper
6