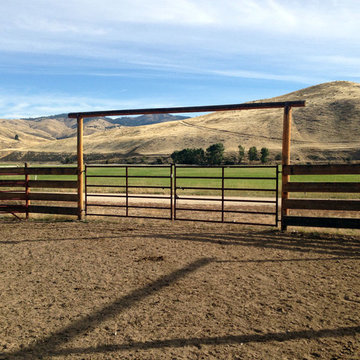Refine by:
Budget
Sort by:Popular Today
141 - 160 of 74,306 photos
Item 1 of 3
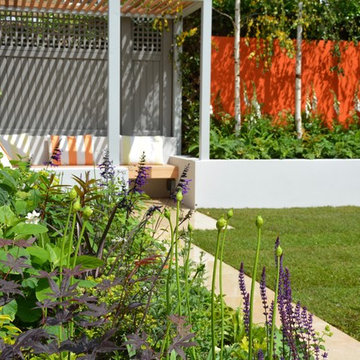
Photo of a mid-sized contemporary backyard full sun formal garden for summer in London.
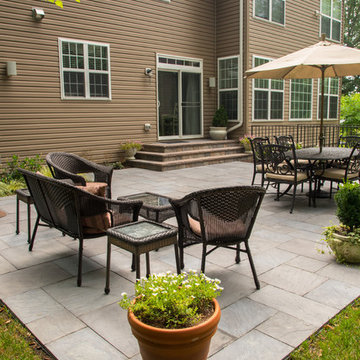
Client contacted us to remove an existing patio and landing. We installed a new patio using Outdoor Living by Belgard Rustic slab with a Laffit border. The step risers were constructed using EP Henry Cast Veneer stone wall with 2" thick Pennsylvania tread stock. We also did a few plantings.
Photos by Candy Wheelock Photography
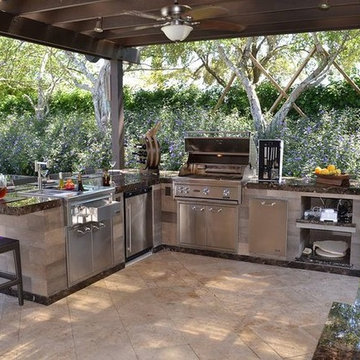
Design ideas for a mid-sized country backyard patio in Tampa with an outdoor kitchen, stamped concrete and a pergola.
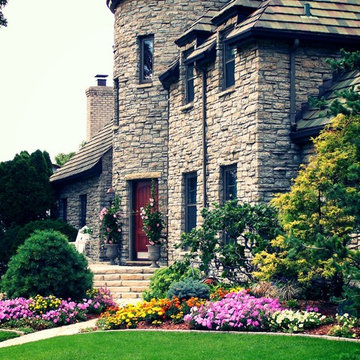
Mid-sized traditional front yard full sun garden in Minneapolis with a container garden and mulch for summer.
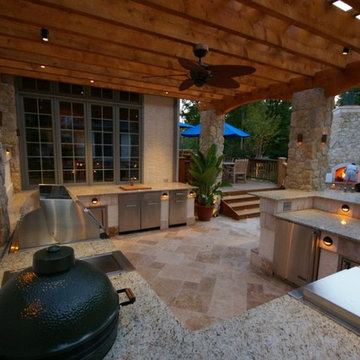
This is an example of a mid-sized mediterranean backyard patio in Tampa with an outdoor kitchen, stamped concrete and a pergola.
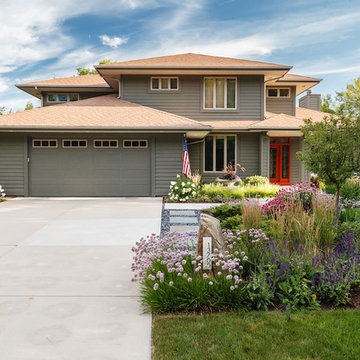
The plantings surrounding the front of the home accentuate the prairie architecture.
Westhauser Photography
Inspiration for a mid-sized midcentury front yard full sun xeriscape for summer in Milwaukee with natural stone pavers.
Inspiration for a mid-sized midcentury front yard full sun xeriscape for summer in Milwaukee with natural stone pavers.
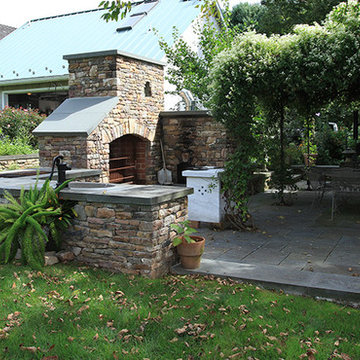
Inspiration for a mid-sized traditional backyard patio in Philadelphia with an outdoor kitchen, concrete pavers and no cover.
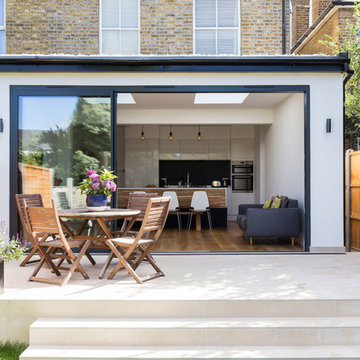
Single storey rear extension in Surbiton, with flat roof and white pebbles, an aluminium double glazed sliding door and side window.
Photography by Chris Snook
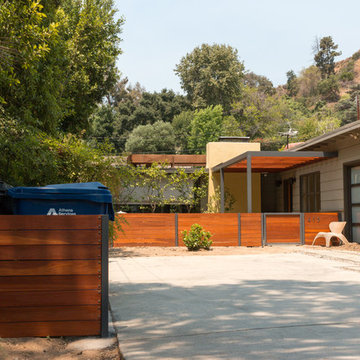
The previous year Finesse, Inc. remodeled this home in Monrovia and created the 9-lite window at the entry of the home. After experiencing some intense weather we were called back to build this new entry way. The entry consists of 1/3 covered area and 2/3 area exposed to allow some light to come in. Fabricated using square steel posts and beams with galvanized hangers and Redwood lumber. A steel cap was placed at the front of the entry to really make this Modern home complete. The fence and trash enclosure compliment the curb appeal this home brings.
PC: Aaron Gilless
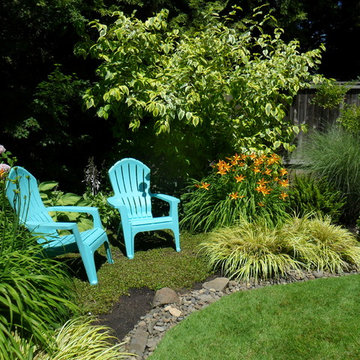
A backyard retreat on a hot summer afternoon. Stepable groundcovers underfoot encourage barefoot relaxation.
Photo by Amy Whitworth
Collaborative design by Lora Price and Amy Whitworth
Installation by J. Walter Landscape & Irrigation
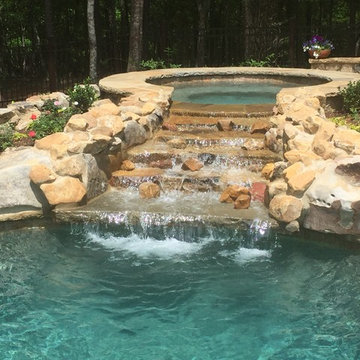
Photo of a mid-sized country backyard custom-shaped natural pool in Atlanta with a hot tub and natural stone pavers.
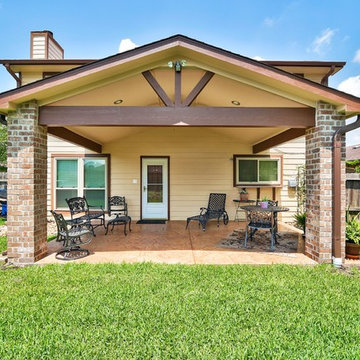
Inspiration for a mid-sized arts and crafts backyard patio in Houston with natural stone pavers and a roof extension.
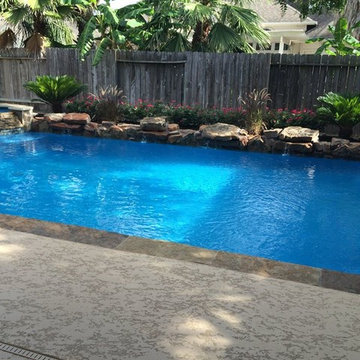
Photo of a mid-sized tropical backyard rectangular natural pool in Houston with a hot tub and concrete slab.
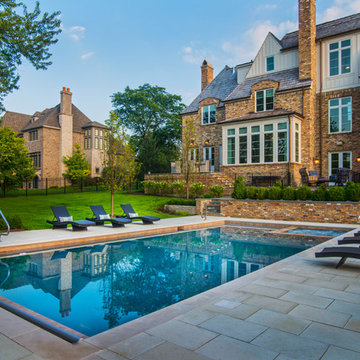
Request Free Quote
This Swimming Pool and Hot Tub in Burr Ridge IL measures 20'0" x 40'0", and the spa which is inside the pool measures 7'0" x 8'0". Both bodies of water are covered by an automatic pool safety cover. The sunshelf measures 5'0" x 11'0" and has connected steps for entry and exit. The coping is Valders Wisconsin limestone as well as the decking. The pool interior is French Gray. Photos by Larry Huene
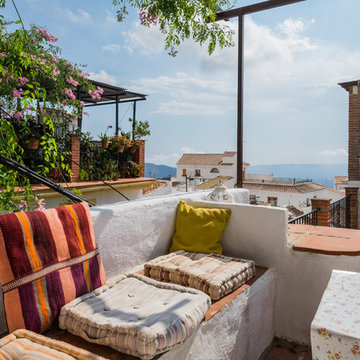
Design ideas for a mid-sized mediterranean balcony in Malaga with no cover.
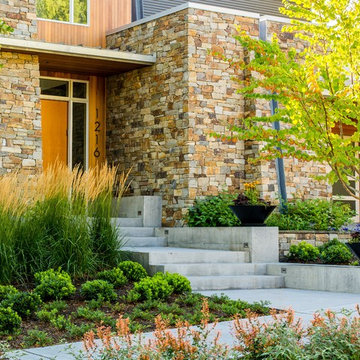
Our client built a striking new home on the east slope of Seattle’s Capitol Hill neighborhood. To complement the clean lines of the facade we designed a simple, elegant landscape that sets off the home rather than competing with the bold architecture.
Soft grasses offer contrast to the natural stone veneer, perennials brighten the mood, and planters add a bit of whimsy to the arrival sequence. On either side of the main entry, roof runoff is dramatically routed down the face of the home in steel troughs to biofilter planters faced in stone.
Around the back of the home, a small “leftover” space was transformed into a cozy patio terrace with bluestone slabs and crushed granite underfoot. A view down into, or across the back patio area provides a serene foreground to the beautiful views to Lake Washington beyond.
Collaborating with Thielsen Architects provided the owners with a sold design team--working together with one voice to build their dream home.
Photography by Miranda Estes
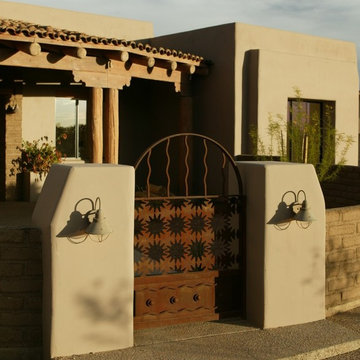
THE COURTYARD ARRIVAL: A rusted metal gate made from laser-cut scrap metal, is framed with masonry and smooth stucco pilasters. Pilasters are tapered to go with the slightly tapered building walls. Wood frame and stucco exterior walls achieve an R-26 energy efficiency with double pane, low-e windows giving this home a TEP Energy Credit Certificate (lower utility rate). At the patio, ponderosa pine posts & beam construction welcomes the visitors with quality craftsmanship detailing.
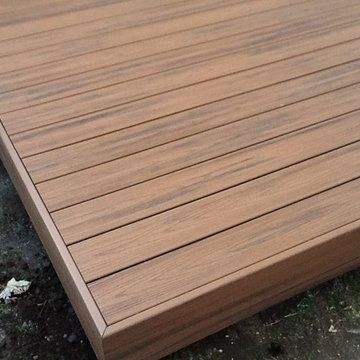
Trex Decking & Concrete Pavers
Inspiration for a mid-sized modern backyard deck in Los Angeles with no cover.
Inspiration for a mid-sized modern backyard deck in Los Angeles with no cover.
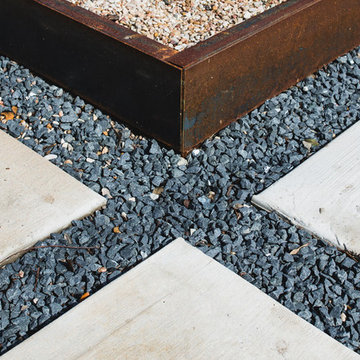
We had a several challenges to face with this project. Not only did we need to update a dated landscape to accommodate two seemingly different design tastes (modern & minimalistic vs natural english garden), we were tasked with improving the property’s drainage, improving the driveway access, reducing water usage and plant maintenance, and fixing a crumbling wall.
To marry the two design tastes, we started with the more modern elements of metal planters and softened the landscape with mass plantings of ornamental grasses and native sedge. These grasses act as a turf replacement that do not need to be mowed and require less regular watering. On each side of the yard we constructed new cedar fences to provide updated and additional privacy. In addition, we poured a new concrete wall to replace the existing retaining wall and play off the new modern vibe.
Mid-sized Outdoor Design Ideas
8






