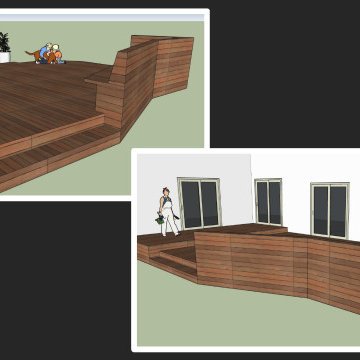Refine by:
Budget
Sort by:Popular Today
61 - 80 of 74,306 photos
Item 1 of 3
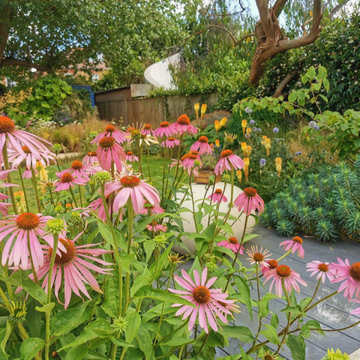
A contemporary garden for a family in South London. The planting is naturalistic and wildlife friendly, softening the sharp geometry employed in the hard landscaping. Seen here in summer with the echinacea, echinops and kniphofia in full bloom.
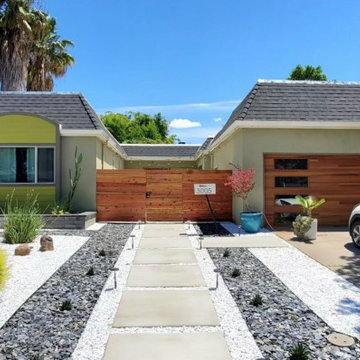
Floating Concrete Pavers, Dolomite Rock, Black Slate Chips, Aluminum Edging, Pathway Lights, Paver Planter Box, Boulders, Privacy Fence and Soft-Scaping.
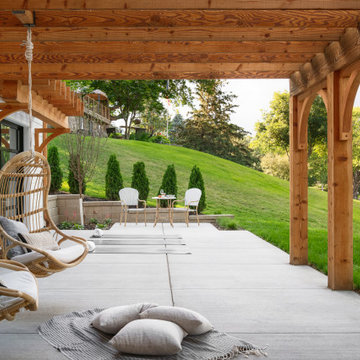
Inspiration for a mid-sized mediterranean backyard patio in Minneapolis with a fire feature, natural stone pavers and a pergola.
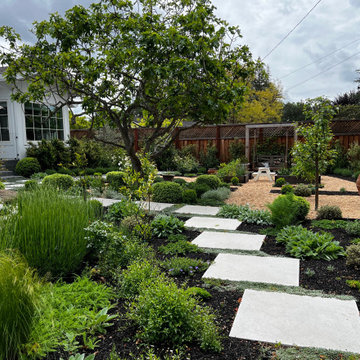
modern farmhouse vegetable garden
Design ideas for a mid-sized country backyard full sun garden for summer in San Francisco with a garden path, gravel and a wood fence.
Design ideas for a mid-sized country backyard full sun garden for summer in San Francisco with a garden path, gravel and a wood fence.
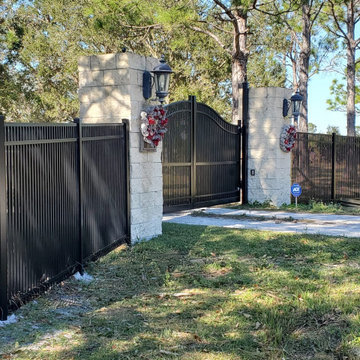
Installation of 5'Tall Double-Picket Aluminum Industrial-Grade Security Fencing
This is an example of a mid-sized contemporary front yard driveway in Other with a metal fence.
This is an example of a mid-sized contemporary front yard driveway in Other with a metal fence.
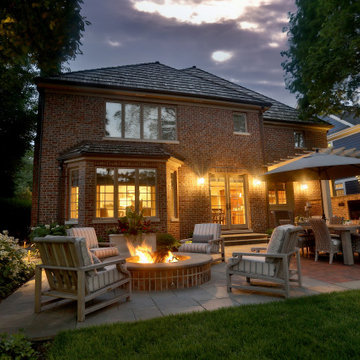
Photo of a mid-sized traditional backyard full sun garden for fall in Chicago with a fire feature and natural stone pavers.
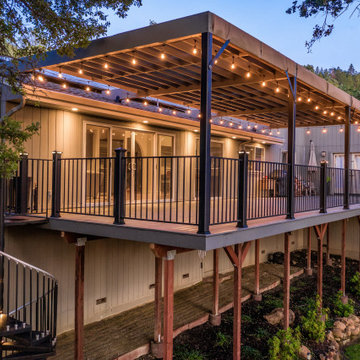
Inspiration for a mid-sized arts and crafts backyard and first floor deck in Sacramento with a pergola and metal railing.
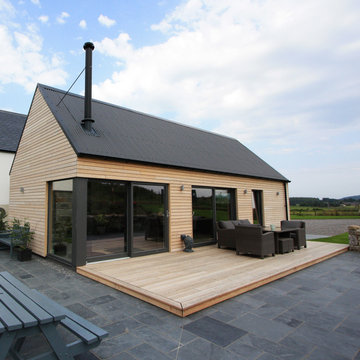
Surrounded by open fields this new building home Bruadarach, rests within the Dee valley where a variety of rural architectural styles from traditional to contemporary are present.
The building forms and position on the site is split into a cluster of 3 masses which define the different occupations using single and 1 & 1/2 storey heights. The design, whilst evoking a modest contemporary feel, has embedded elements that provide a relation back to older agricultural buildings such as barns and farmhouses characteristic to the local area.
The dwelling comprises of various building materials which are common to the North East of Scotland, creating a uniform natural colour palette whilst giving a modern style to the building. The materials are purposely broken up by change in use or emphasising the specific element they are assigned.
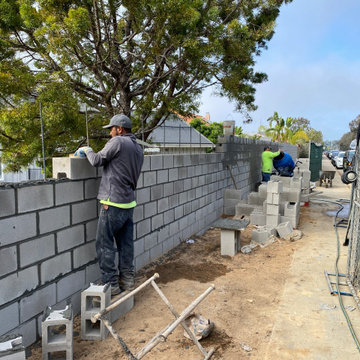
Landscape Logic creates amazing designs and installations. Most or our projects include a shade structure, an outdoor kitchen, a firepit, sometimes a fireplace, pool and spa, artificial turf, plants, trees, outdoor lighting, and drip irrigation.
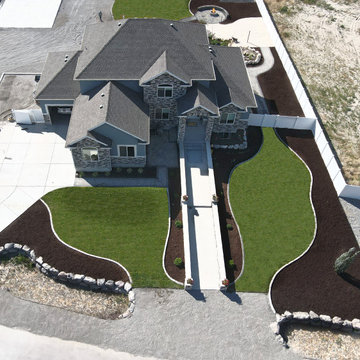
The customer wanted to build his new home front and backyard. He requested an experienced landscaper to do build the whole backyard for their family enjoyment. The first step was designing, we created a 3d Design and explained to the customer the best material options. We consider the drought the Utah state was enforcing, and only install 30-40% of the property with Blue Kentucky grass. We added Organic Mulch and the Hardscaping Pavers in the backyard, including a seating area with a Firepit. The landscaping edging was done with stone and the entrance with Belgard Holland borders. The driveway was a 4,000PSI.
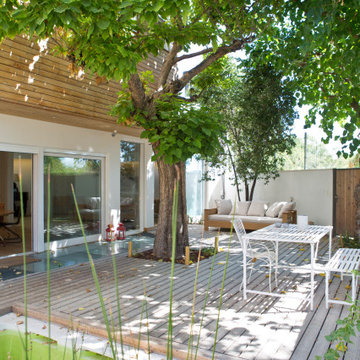
Patio con Piscina Natural con filtrado por plantas. El árbol es el que había antes de la construcción.
Mid-sized side yard patio in Madrid with an outdoor shower and decking.
Mid-sized side yard patio in Madrid with an outdoor shower and decking.
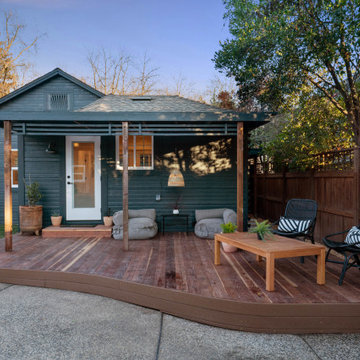
This is an example of a mid-sized arts and crafts backyard and ground level deck in Sacramento with an awning.
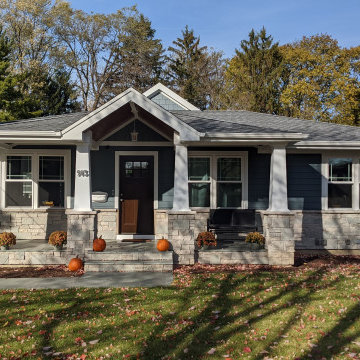
View of new front porch. Owner used a large format stone for the porch surface. Gable of the great room addition visible beyond. All windows and siding are new.
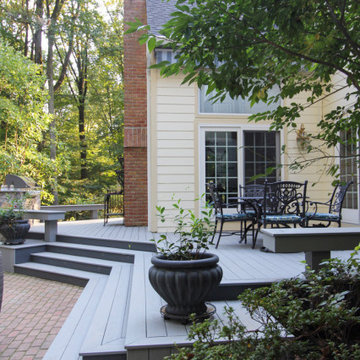
In preparation for an annual family gathering, our clients decided to upgrade their yard to include low-maintenance materials. Choosing wood composite decking retained the traditional look of wood while featuring the modern convenience of sustainability. TimberTech was selected for the plank flooring, multiple custom bench seating, and plant bases. In order to keep their guests safe at any time of the day, small round lights on programmable timers were installed to illuminate the wide decking stairs. Wanting to house the grill in an upscale way, a custom built-in stone enclosure topped with granite was created to face out into the entertainment area. This way, the chef of the house can have all the necessary conveniences while still being part of the fun. Now, these homeowners can focus more on entertaining and less on upkeep.
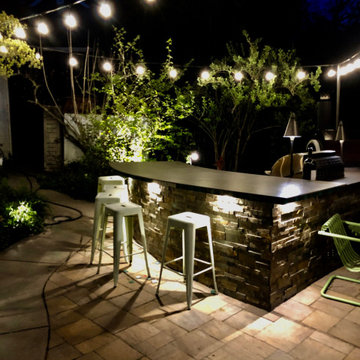
For years I planned on installing and Outdoor Kitchen and Entertainment Space in our Backyard. With a Kitchen command Center, Large fire-it and Plant collection Plantings. My Family enjoying the Firepit !
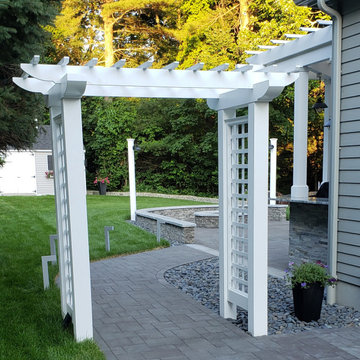
Design ideas for a mid-sized traditional backyard patio in Boston with an outdoor kitchen, concrete pavers and a pergola.
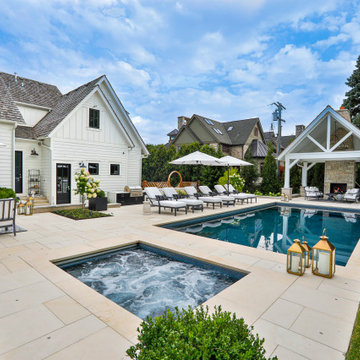
This project feaures a 18’0” x 35’0”, 4’0” to 5’0” deep swimming pool and a 7’0” x 9’0” hot tub. Both the pool and hot tub feature color-changing LED lights. The pool also features a set of full-end steps. Both the pool and hot tub coping are Valders Wisconsin Limestone. Both the pool and the hot tub are outfitted with automatic pool safety covers with custom stone lid systems. The pool and hot tub finish is Wet Edge Primera Stone Midnight Breeze.. The pool deck is mortar set Valders Wisconsin Limestone, and the pool deck retaining wall is a stone veneer with Valders Wisconsin coping. The masonry planters are also veneered in stone with Valders Wisconsin Limestone caps. Photos by e3 Photography.This project feaures a 18’0” x 35’0”, 4’0” to 5’0” deep swimming pool and a 7’0” x 9’0” hot tub. Both the pool and hot tub feature color-changing LED lights. The pool also features a set of full-end steps. Both the pool and hot tub coping are Valders Wisconsin Limestone. Both the pool and the hot tub are outfitted with automatic pool safety covers with custom stone lid systems. The pool and hot tub finish is Wet Edge Primera Stone. The pool deck is mortar set Valders Wisconsin Limestone, and the pool deck retaining wall is a stone veneer with Valders Wisconsin coping. The masonry planters are also veneered in stone with Valders Wisconsin Limestone caps. Photos by e3 Photography.
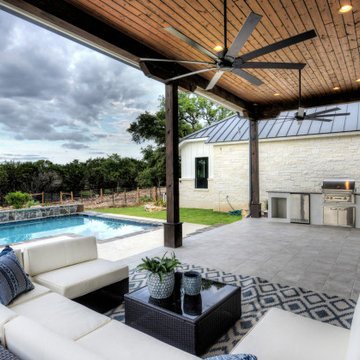
Inspiration for a mid-sized country backyard patio in Austin with an outdoor kitchen, tile and a roof extension.
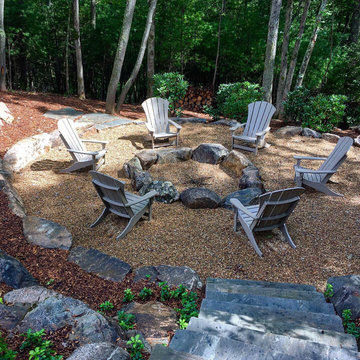
1 of 3-This will be the “natural” firepit created in lower back yard of the residence. Blended into the natural landscape which has been enhanced with boulders, plantings and a stone step staircase and path, this area will be convient to the formal patio w/gas firepit and the covered patio w/stone fireplace.
Mid-sized Outdoor Design Ideas
4






