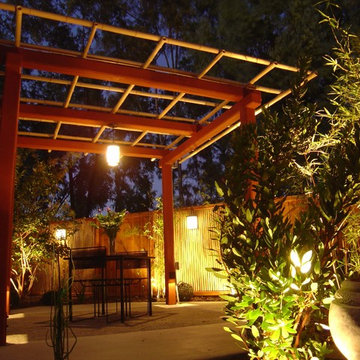Refine by:
Budget
Sort by:Popular Today
161 - 180 of 924 photos
Item 1 of 3
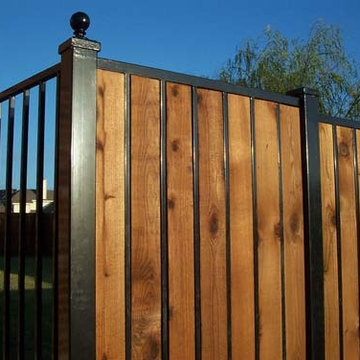
This is an example of a mid-sized traditional front yard shaded garden for spring in Dallas with concrete pavers.
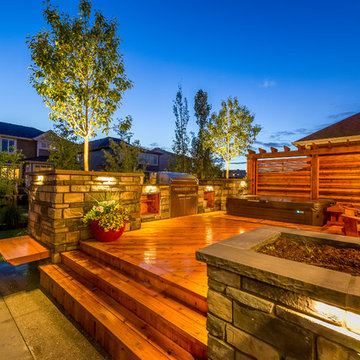
This transitional residence for a busy family of 6 demanded simplicity and thoughtful design details in a relatively small space. With a sense of throwback country charm the inviting front yard landscape and custom designed address post ensures this yard stands out from it's peers. The backyard consists of a large concrete patio and custom built cedar deck complete with privacy screens, a sunken hot tub, custom outdoor kitchen with two raised specimen apple trees in enormous planters provide a park like setting for the homeowners.
Photo Credit: Jamen Rhodes
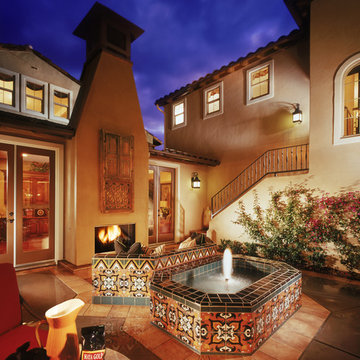
Inspiration for a mid-sized mediterranean courtyard patio in San Diego with a water feature, concrete slab and no cover.
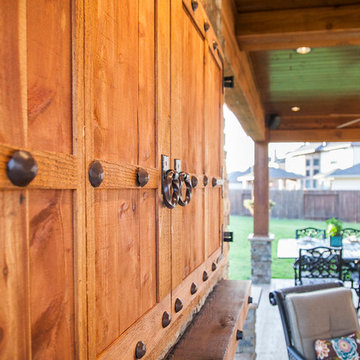
In Katy, Texas, Tradition Outdoor Living designed an outdoor living space, transforming the average backyard into a Texas Ranch-style retreat.
Entering this outdoor addition, the scene boasts Texan Ranch with custom made cedar Barn-style doors creatively encasing the recessed TV above the fireplace. Maintaining the appeal of the doors, the fireplace cedar mantel is adorned with accent rustic hardware. The 60” electric fireplace, remote controlled with LED lights, flickers warm colors for a serene evening on the patio. An extended hearth continues along the perimeter of living room, creating bench seating for all.
This combination of Rustic Taloka stack stone, from the fireplace and columns, and the polished Verano stone, capping the hearth and columns, perfectly pairs together enhancing the feel of this outdoor living room. The cedar-trimmed coffered beams in the tongue and groove ceiling and the wood planked stamped concrete make this space even more unique!
In the large Outdoor Kitchen, beautifully polished New Venetian Gold granite countertops allow the chef plenty of space for serving food and chatting with guests at the bar. The stainless steel appliances sparkle in the evening while the custom, color-changing LED lighting glows underneath the kitchen granite.
In the cooler months, this outdoor space is wired for electric radiant heat. And if anyone is up for a night of camping at the ranch, this outdoor living space is ready and complete with an outdoor bathroom addition!
Photo Credit: Jennifer Sue Photography
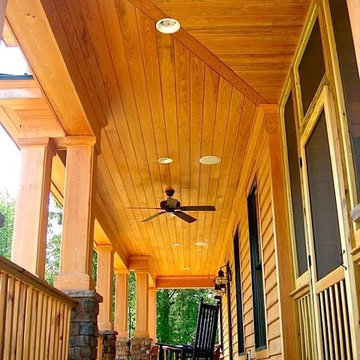
Inspiration for a mid-sized contemporary front yard verandah in Other with decking and a roof extension.
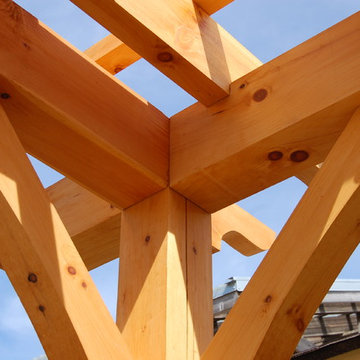
This is a hand crafted outdoor timber framed pergola. Timber Frame Solutions - Niagara on the Lake is a timber frame design and construction company. We specialize in providing high quality timber frame structures, timber frame pergolas, and more to customers in the Niagara peninsula, Toronto and GTA.
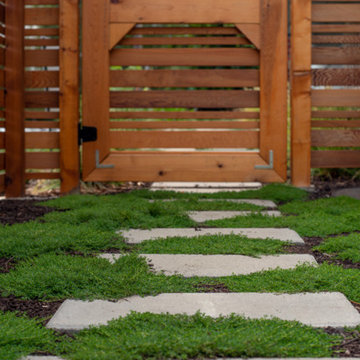
Landscape contracting by Avid Landscape.
Carpentry by Contemporary Homestead.
Photograph by Tina Witherspoon.
Design ideas for a mid-sized transitional backyard partial sun garden in Seattle with natural stone pavers.
Design ideas for a mid-sized transitional backyard partial sun garden in Seattle with natural stone pavers.
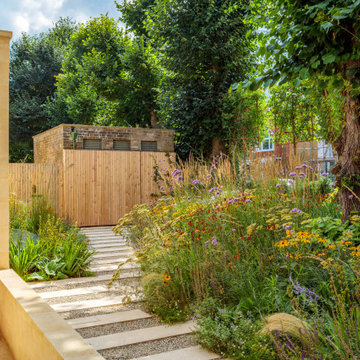
The front garden for an innovative property in Fulham Cemetery - the house featured on Channel 4's Grand Designs in January 2021. The design had to enhance the relationship with the bold, contemporary architecture and open up a dialogue with the wild green space beyond its boundaries. Seen here in the height of summer, this space is an immersive walk through a naturalistic and pollinator rich planting scheme.
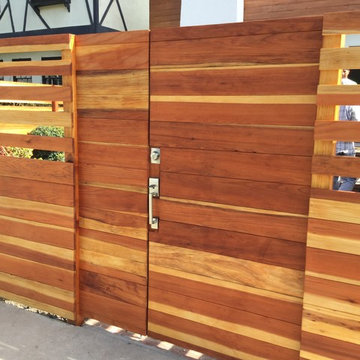
Clear Redwood Fence & Gate
Inspiration for a mid-sized country front yard full sun driveway in Los Angeles with a garden path and brick pavers.
Inspiration for a mid-sized country front yard full sun driveway in Los Angeles with a garden path and brick pavers.
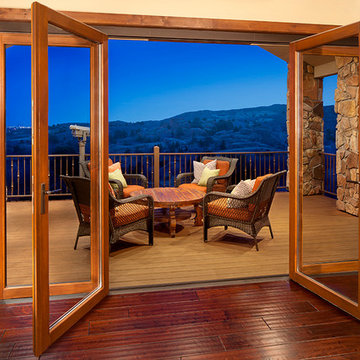
This is an example of a mid-sized country backyard patio in Phoenix with a fire feature, decking and a roof extension.
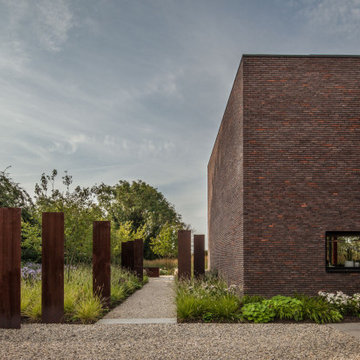
Closer to the house, a sculptural 'river' of corten steel screens is designed to partially conceal and reveal views as you move through the space. The steel screens also add verticality to help balance the garden with the strong visual presence of the architecture.
Approaching the house, the minimalist driveway planting design transitions to more naturalistic, diverse planting of herbaceous perennials and ornamental grasses.
The planting softens the architecture and helps connect the house to the beautiful rural landscape.
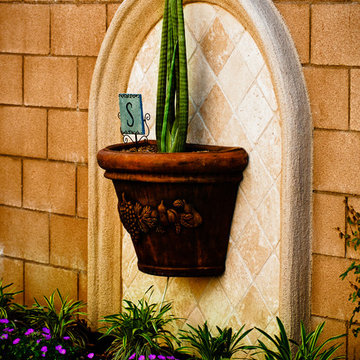
A pot is mounted to a wall with travertine tile cladding and stucco arch to make this a unique visual feature to the garden.
Photo of a mid-sized mediterranean side yard partial sun xeriscape for spring in Orange County with a garden path and concrete pavers.
Photo of a mid-sized mediterranean side yard partial sun xeriscape for spring in Orange County with a garden path and concrete pavers.
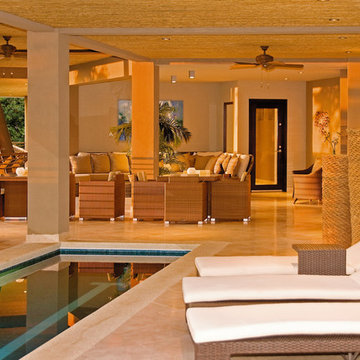
The pool design of Bartlett residence is thought for the tropical climate of Costa Rica where sometimes there is high heat with burning sun and others there is heavy rain. The shape of the pool allows the user to have an exterior pool but also an indoor pool when the climate is too hot or if it is raining.
//Gerardo Marín E.
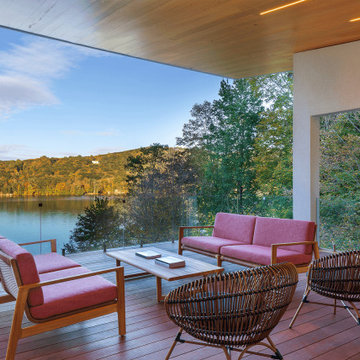
Modern Lake House with expansive views and plenty of outdoor space to enjoy the pristine location in Sherman Connecticut.
Photo of a mid-sized midcentury deck in New York.
Photo of a mid-sized midcentury deck in New York.
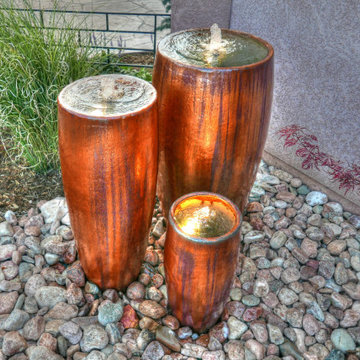
This water feature creates beautiful accent inside this courtyard. Water features are a beautiful way to add sound and movement to a landscape.
Inspiration for a mid-sized courtyard partial sun garden for summer in Denver with a water feature and concrete pavers.
Inspiration for a mid-sized courtyard partial sun garden for summer in Denver with a water feature and concrete pavers.

Mid-sized eclectic side yard and ground level deck in Los Angeles with a fire feature, no cover and metal railing.
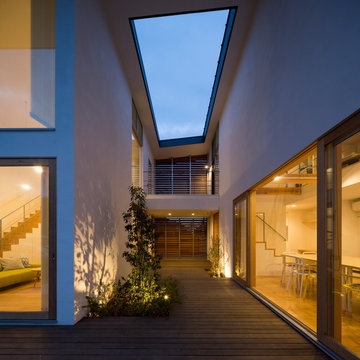
45g Photography
Design ideas for a mid-sized asian courtyard deck in Yokohama with a roof extension.
Design ideas for a mid-sized asian courtyard deck in Yokohama with a roof extension.
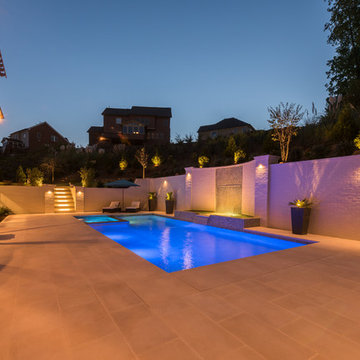
Gary Feinberg, Photographer
This is an example of a mid-sized contemporary backyard custom-shaped pool in Atlanta with a water slide and natural stone pavers.
This is an example of a mid-sized contemporary backyard custom-shaped pool in Atlanta with a water slide and natural stone pavers.
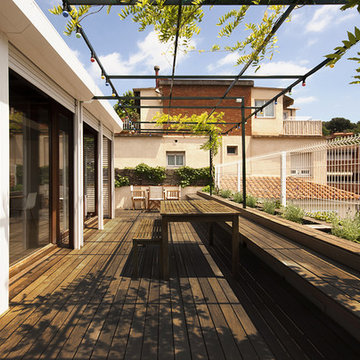
Iván Pomés
Mid-sized contemporary rooftop and rooftop deck in Barcelona with a pergola.
Mid-sized contemporary rooftop and rooftop deck in Barcelona with a pergola.
Mid-sized Outdoor Design Ideas
9






