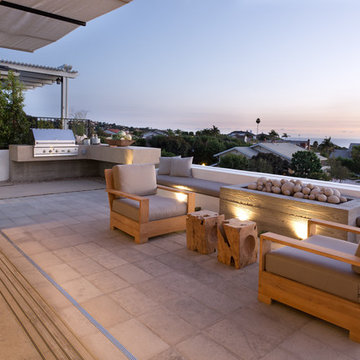Refine by:
Budget
Sort by:Popular Today
141 - 160 of 924 photos
Item 1 of 3
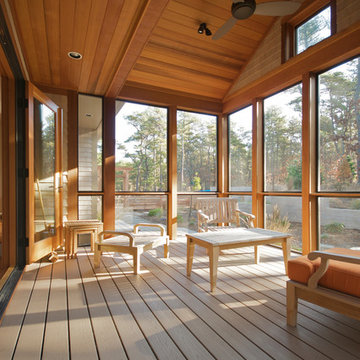
Jon Rolf Photography
Inspiration for a mid-sized transitional front yard screened-in verandah in Boston with decking and a roof extension.
Inspiration for a mid-sized transitional front yard screened-in verandah in Boston with decking and a roof extension.
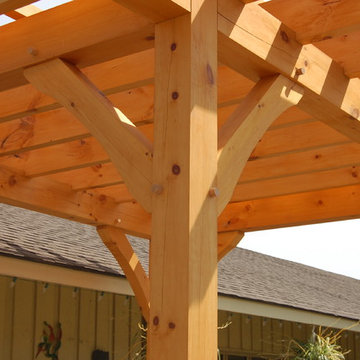
This is a hand crafted outdoor timber framed pergola. Timber Frame Solutions - Niagara on the Lake is a timber frame design and construction company. We specialize in providing high quality timber frame structures, timber frame pergolas, and more to customers in the Niagara peninsula, Toronto and GTA.
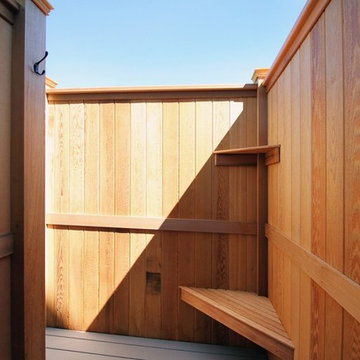
Amazing outdoor shower area!
Photo of a mid-sized modern backyard patio in Providence with an outdoor shower, decking and no cover.
Photo of a mid-sized modern backyard patio in Providence with an outdoor shower, decking and no cover.
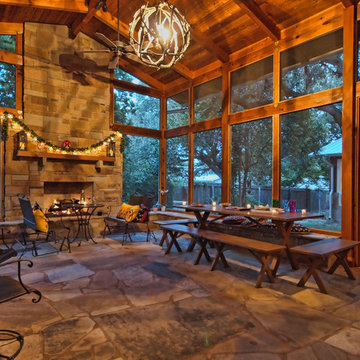
Addition onto 1925 Austin bungalow. Screened porch makes home feel enormous.
Mid-sized country side yard verandah in Austin with natural stone pavers, a roof extension and a fire feature.
Mid-sized country side yard verandah in Austin with natural stone pavers, a roof extension and a fire feature.
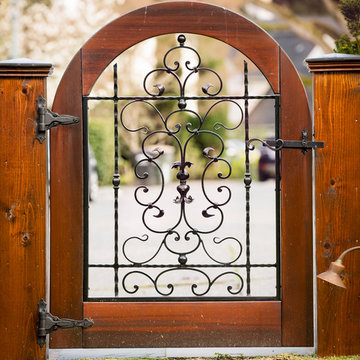
Photo of a mid-sized front yard full sun formal garden in Seattle with with a gate and natural stone pavers.
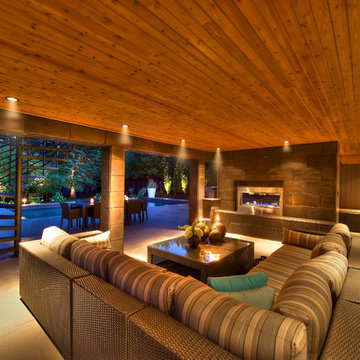
Set in the community of Eagle Ridge, this is a masterpiece of modern design and outdoor luxury. An exposed aggregate driveway complete with a secondary entrance was designed around the 50 to 60 year old birch tree in the front yard. The rebuilt and redesigned composite upper deck afforded an opportunity to create a space that was 100% waterproof below by using a torch on a membrane and a floating sleeper system for the upper deck. 10mm glass completes the expansive views of the backyard and the pool area. The two-sided gas fireplace offers unmatched ambiance in the hot tub with elegance in the covered sitting area directly on the adjacent side of the hot tub. The custom stainless steel spa is just steps from the expansive pool deck that surrounds the heated in ground pool. A large grass area surrounded by shrubs set in black mulch is the perfect contrast and finish this modern masterpiece.
Photo Credit: Jamen Rhodes
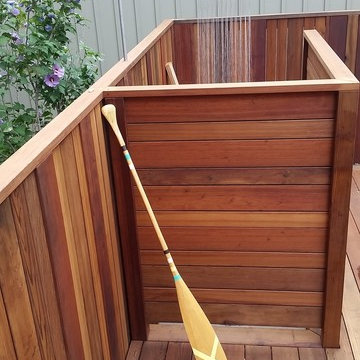
Inspiration for a mid-sized traditional side yard deck in Toronto with an outdoor shower and no cover.
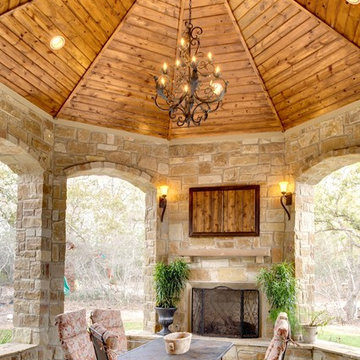
Inspiration for a mid-sized traditional backyard patio in Austin with a fire feature, concrete slab and a gazebo/cabana.
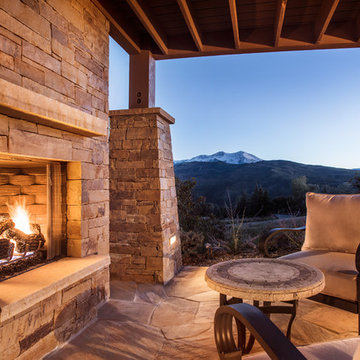
WoodStone Inc, General Contractor
Home Interiors, Cortney McDougal, Interior Design
Draper White Photography
Design ideas for a mid-sized country backyard patio in Denver with a fire feature, natural stone pavers and a roof extension.
Design ideas for a mid-sized country backyard patio in Denver with a fire feature, natural stone pavers and a roof extension.
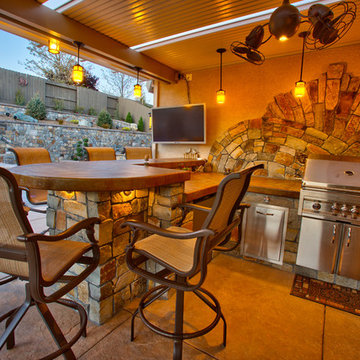
Nicole Sepulveda, Xsight Photograpy
Photo of a mid-sized country pool in Sacramento.
Photo of a mid-sized country pool in Sacramento.
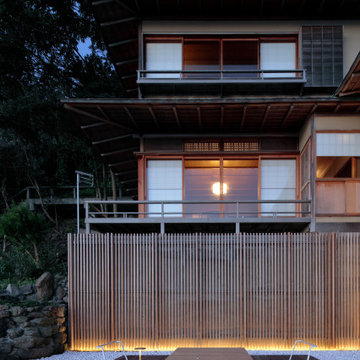
設計 黒川紀章、施工 中村外二による数寄屋造り建築のリノベーション。岸壁上で海風にさらされながら30年経つ。劣化/損傷部分の修復に伴い、浴室廻りと屋外空間を一新することになった。
巨匠たちの思考と技術を紐解きながら当時の数寄屋建築を踏襲しつつも現代性を取り戻す。
Mid-sized ground level and backyard deck with no cover and metal railing.
Mid-sized ground level and backyard deck with no cover and metal railing.
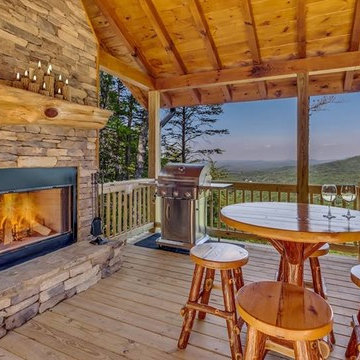
Photo of a mid-sized country deck in Atlanta with with fireplace and a roof extension.
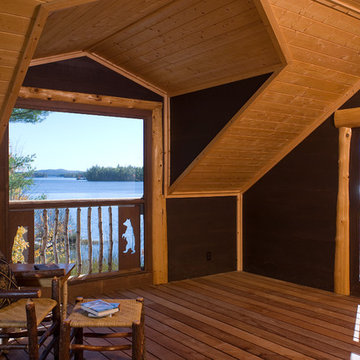
To optimize the views of the lake and maximize natural ventilation this 8,600 square-foot woodland oasis accomplishes just that and more. A selection of local materials of varying scales for the exterior and interior finishes, complements the surrounding environment and boast a welcoming setting for all to enjoy. A perfect combination of skirl siding and hand dipped shingles unites the exterior palette and allows for the interior finishes of aged pine paneling and douglas fir trim to define the space.
This residence, houses a main-level master suite, a guest suite, and two upper-level bedrooms. An open-concept scheme creates a kitchen, dining room, living room and screened porch perfect for large family gatherings at the lake. Whether you want to enjoy the beautiful lake views from the expansive deck or curled up next to the natural stone fireplace, this stunning lodge offers a wide variety of spatial experiences.
Photographer: Joseph St. Pierre
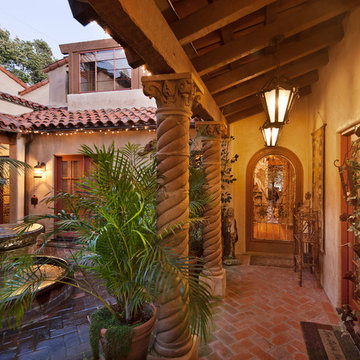
romantic retreat | warm inviting materials | stunning courtyard.
Photo of a mid-sized mediterranean courtyard patio in Santa Barbara with a water feature, tile and a roof extension.
Photo of a mid-sized mediterranean courtyard patio in Santa Barbara with a water feature, tile and a roof extension.
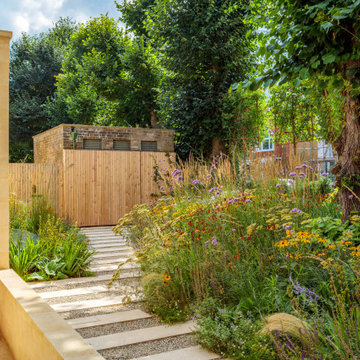
The front garden for an innovative property in Fulham Cemetery - the house featured on Channel 4's Grand Designs in January 2021. The design had to enhance the relationship with the bold, contemporary architecture and open up a dialogue with the wild green space beyond its boundaries. Seen here in the height of summer, this space is an immersive walk through a naturalistic and pollinator rich planting scheme.
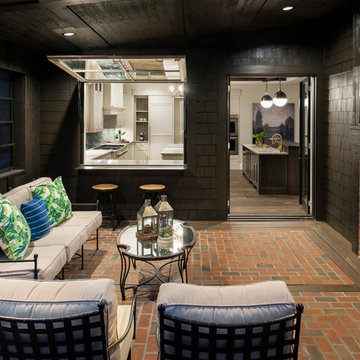
spacecrafting
Photo of a mid-sized transitional backyard verandah in Minneapolis with brick pavers and a roof extension.
Photo of a mid-sized transitional backyard verandah in Minneapolis with brick pavers and a roof extension.
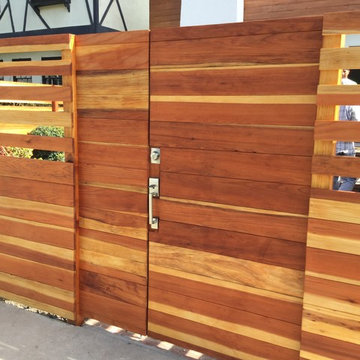
Clear Redwood Fence & Gate
Inspiration for a mid-sized country front yard full sun driveway in Los Angeles with a garden path and brick pavers.
Inspiration for a mid-sized country front yard full sun driveway in Los Angeles with a garden path and brick pavers.

This classic San Francisco backyard was transformed into an inviting and usable outdoor living space. New expansive double french doors open onto the custom concrete paver and Ipe wood patio. A generous L-shaped outdoor kitchen island frames the patio area and allows for ample storage and prep space.
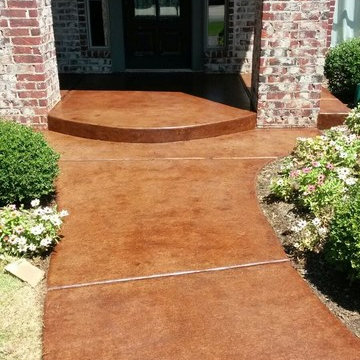
This is an example of a mid-sized traditional front yard verandah in Oklahoma City with stamped concrete and a roof extension.
Mid-sized Outdoor Design Ideas
8






