Mid-sized Pink Living Room Design Photos
Refine by:
Budget
Sort by:Popular Today
1 - 20 of 269 photos
Item 1 of 3
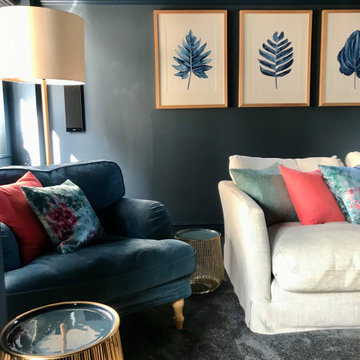
Combining rich navy walls with with pops of colour from the soft furnishing. Bringing in vibrant colours to balance the contrast of dark walls against the light sofa. Pulled together beautifully with styled objets and gold wire side tables.
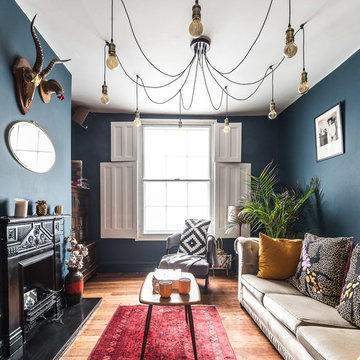
Kopal Jaitly
Mid-sized eclectic enclosed living room in London with blue walls, a standard fireplace, a freestanding tv, brown floor and medium hardwood floors.
Mid-sized eclectic enclosed living room in London with blue walls, a standard fireplace, a freestanding tv, brown floor and medium hardwood floors.
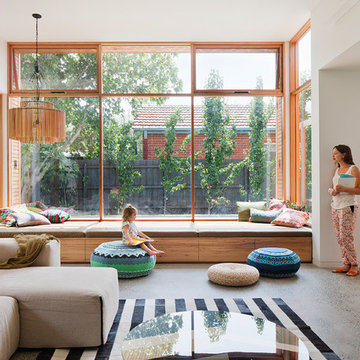
Shannon McGrath
Inspiration for a mid-sized contemporary open concept living room in Melbourne with concrete floors and white walls.
Inspiration for a mid-sized contemporary open concept living room in Melbourne with concrete floors and white walls.
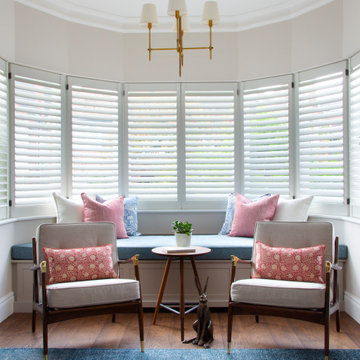
Design ideas for a mid-sized transitional living room in London with beige walls, medium hardwood floors and brown floor.
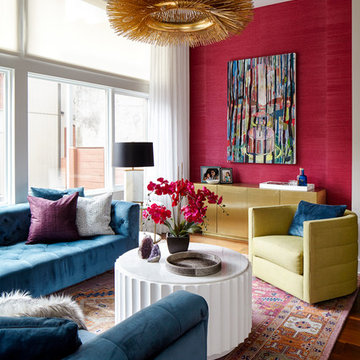
Vibrant living room room with tufted velvet sectional, lacquer & marble cocktail table, colorful oriental rug, pink grasscloth wallcovering, black ceiling, and brass accents. Photo by Kyle Born.
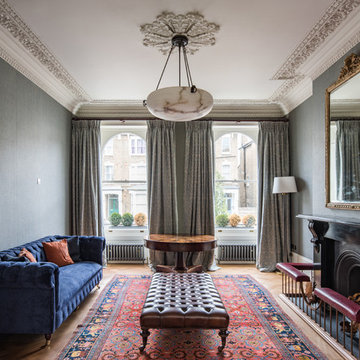
Inspiration for a mid-sized traditional formal enclosed living room in Kent with grey walls, a standard fireplace, brown floor, medium hardwood floors and no tv.
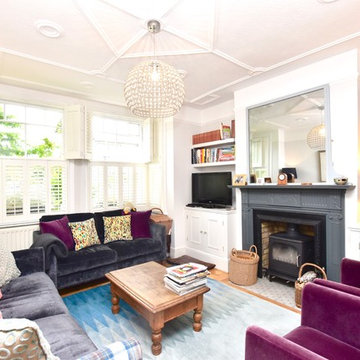
Fadi Metos Photography
Mid-sized eclectic formal enclosed living room in Other with light hardwood floors, a standard fireplace, a metal fireplace surround, a freestanding tv, brown floor and white walls.
Mid-sized eclectic formal enclosed living room in Other with light hardwood floors, a standard fireplace, a metal fireplace surround, a freestanding tv, brown floor and white walls.
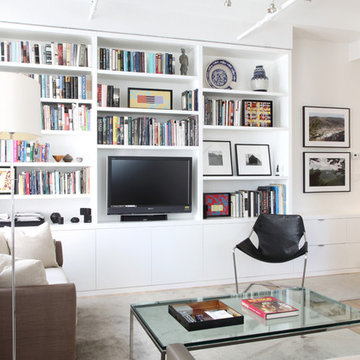
This Chelsea loft was transformed from a beat-up live-work space into a tranquil, light-filled home with oversized windows and high ceilings. The open floor plan created a new kitchen, dining area, and living room in one space, with two airy bedrooms and bathrooms at the other end of the layout. We used a pale, white oak flooring from LV Wood Floors throughout the space, and kept the color palette light and neutral. The kitchen features custom cabinetry and a wide island with seating on one side. A Lindsey Edelman chandelier makes a statement over the dining table. A wall of bookcases, art, and media storage anchors the other end of the living room, with the TV mount built-in at the center. Photo by Maletz Design

The brief for this project involved a full house renovation, and extension to reconfigure the ground floor layout. To maximise the untapped potential and make the most out of the existing space for a busy family home.
When we spoke with the homeowner about their project, it was clear that for them, this wasn’t just about a renovation or extension. It was about creating a home that really worked for them and their lifestyle. We built in plenty of storage, a large dining area so they could entertain family and friends easily. And instead of treating each space as a box with no connections between them, we designed a space to create a seamless flow throughout.
A complete refurbishment and interior design project, for this bold and brave colourful client. The kitchen was designed and all finishes were specified to create a warm modern take on a classic kitchen. Layered lighting was used in all the rooms to create a moody atmosphere. We designed fitted seating in the dining area and bespoke joinery to complete the look. We created a light filled dining space extension full of personality, with black glazing to connect to the garden and outdoor living.
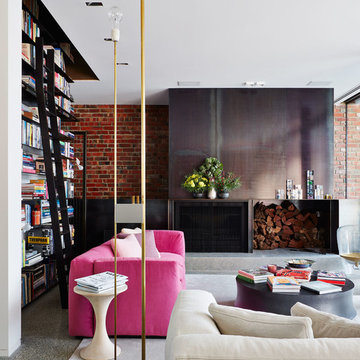
Lucas Allen Photography
Inspiration for a mid-sized contemporary open concept living room in Melbourne with a standard fireplace and a metal fireplace surround.
Inspiration for a mid-sized contemporary open concept living room in Melbourne with a standard fireplace and a metal fireplace surround.
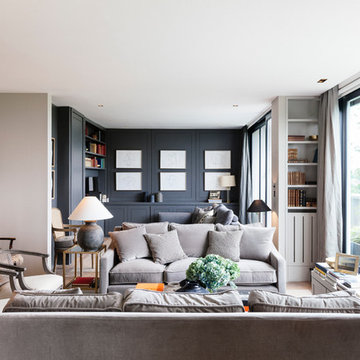
Domus Nova, De Rosee Sa Architects
Photo of a mid-sized transitional formal open concept living room in London with grey walls and light hardwood floors.
Photo of a mid-sized transitional formal open concept living room in London with grey walls and light hardwood floors.
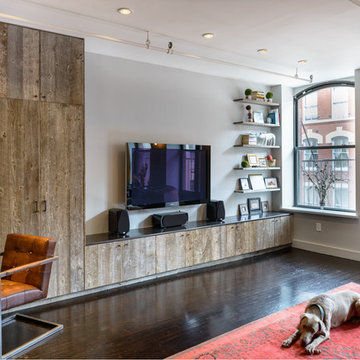
A custom millwork piece in the living room was designed to house an entertainment center, work space, and mud room storage for this 1700 square foot loft in Tribeca. Reclaimed gray wood clads the storage and compliments the gray leather desk. Blackened Steel works with the gray material palette at the desk wall and entertainment area. An island with customization for the family dog completes the large, open kitchen. The floors were ebonized to emphasize the raw materials in the space.
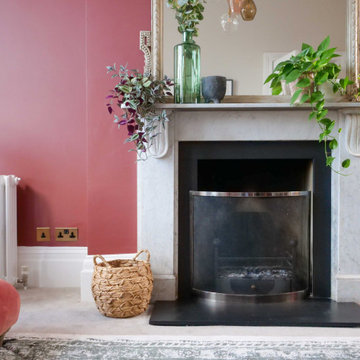
Having designed other rooms in the client’s house for use by the rest of her family, the living space was to be her sanctuary, but it was desperate for some love and colour. We started with the sofas, the largest pieces of furniture and focal points in the room. It was important that the style complemented the property’s older features but still felt current, and the client fell in love with the rusty pink options. This set the tone for the rest of the room with pinks, blushes and greens carried throughout.
The lighting was a key part of the design for this room as it was originally only fit with spotlights. I sought out a company in the UK who hand blow glass, and after comparing lots of samples, shapes and colour combinations, together with the client we designed this one-of-a-kind piece to light the room.

A living room with large doors to help open up the space to other areas of the house.
Design ideas for a mid-sized contemporary formal enclosed living room in London with white walls, medium hardwood floors, a standard fireplace, a brick fireplace surround, a corner tv and brown floor.
Design ideas for a mid-sized contemporary formal enclosed living room in London with white walls, medium hardwood floors, a standard fireplace, a brick fireplace surround, a corner tv and brown floor.
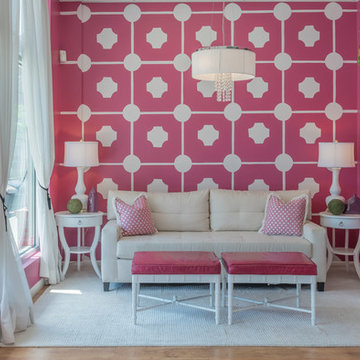
Mid-sized contemporary formal enclosed living room in Raleigh with pink walls, medium hardwood floors, no fireplace, no tv and brown floor.
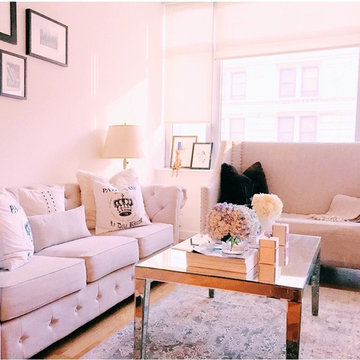
Design ideas for a mid-sized transitional formal enclosed living room in New York with a wall-mounted tv.
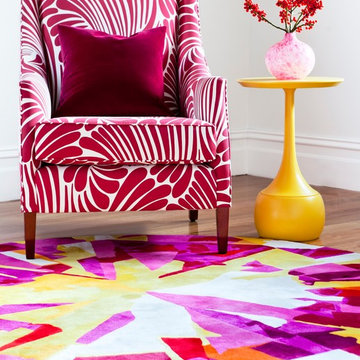
Residential Interior Design & Decoration project by Camilla Molders Design
Design ideas for a mid-sized contemporary enclosed living room in Melbourne with a library, white walls and medium hardwood floors.
Design ideas for a mid-sized contemporary enclosed living room in Melbourne with a library, white walls and medium hardwood floors.
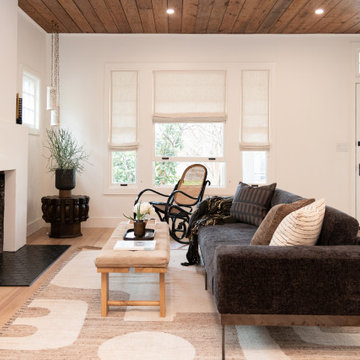
Complete remodel of history bungalow in Austin's Hyde Park. Refinished floors, kept ceiling for contrast and redesigned fireplace here with plaster. All new furnishings to compliment space.
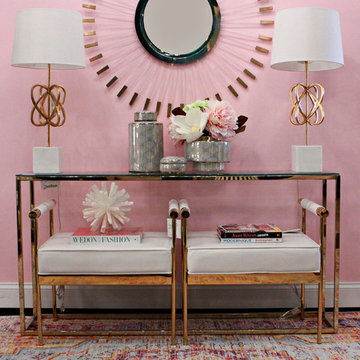
Designer: Jeanette Haley, Photographer: Lori Woodney
Design ideas for a mid-sized eclectic formal enclosed living room in St Louis with pink walls, carpet, no fireplace, no tv and multi-coloured floor.
Design ideas for a mid-sized eclectic formal enclosed living room in St Louis with pink walls, carpet, no fireplace, no tv and multi-coloured floor.
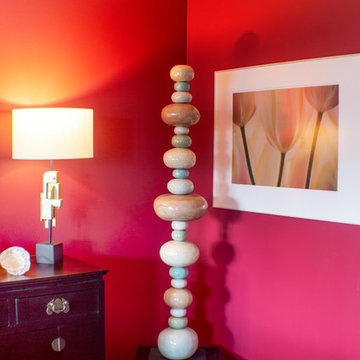
Get a Free Quote Today: ' http://bit.ly/Paintzen'
Our quotes include labor, paint, supplies, and excellent project management services.
Mid-sized Pink Living Room Design Photos
1