Mid-sized Pink Living Room Design Photos
Refine by:
Budget
Sort by:Popular Today
41 - 60 of 270 photos
Item 1 of 3
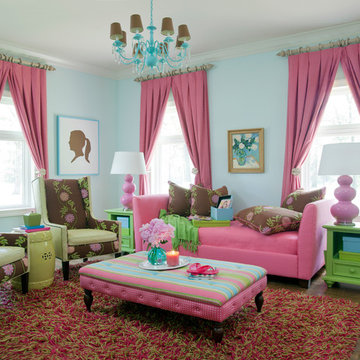
Photography - Nancy Nolan
Walls are Sherwin Williams Buoyant Blue
Photo of a mid-sized traditional enclosed living room in Little Rock with blue walls and medium hardwood floors.
Photo of a mid-sized traditional enclosed living room in Little Rock with blue walls and medium hardwood floors.
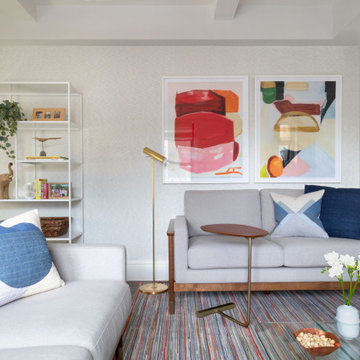
Photo of a mid-sized midcentury open concept living room in New York with a library, grey walls, dark hardwood floors, no fireplace, a wall-mounted tv and wallpaper.
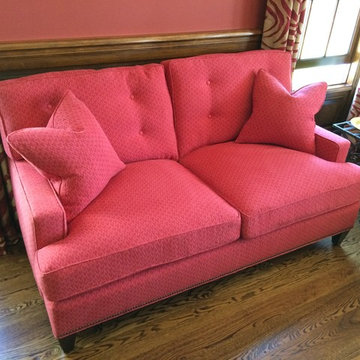
This is a smaller version of our Hunter Sofa, with all of the same details and construction but designed to comfortably seat two people instead of three, yielding around 50’’ of seating space between the arms.
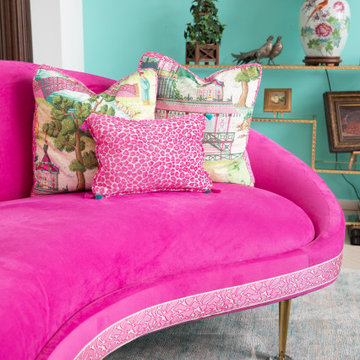
Inspiration for a mid-sized eclectic formal open concept living room in Other with blue walls, light hardwood floors, a two-sided fireplace and beige floor.
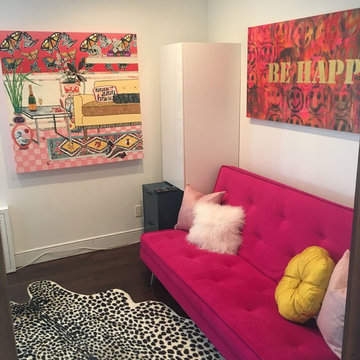
Inspiration for a mid-sized eclectic living room in New York with white walls, dark hardwood floors and brown floor.
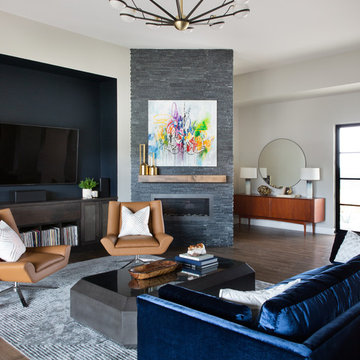
We infused jewel tones and fun art into this Austin home.
Project designed by Sara Barney’s Austin interior design studio BANDD DESIGN. They serve the entire Austin area and its surrounding towns, with an emphasis on Round Rock, Lake Travis, West Lake Hills, and Tarrytown.
For more about BANDD DESIGN, click here: https://bandddesign.com/
To learn more about this project, click here: https://bandddesign.com/austin-artistic-home/
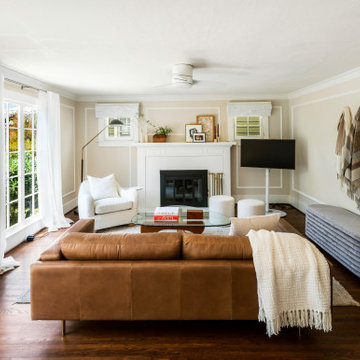
Inspiration for a mid-sized eclectic formal enclosed living room in Los Angeles with beige walls, medium hardwood floors, a standard fireplace, a wood fireplace surround, a freestanding tv and brown floor.
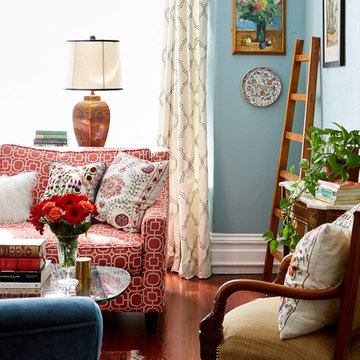
Eric Zepeda Photography
Inspiration for a mid-sized eclectic enclosed living room in San Francisco with blue walls, dark hardwood floors, a standard fireplace, a tile fireplace surround and a wall-mounted tv.
Inspiration for a mid-sized eclectic enclosed living room in San Francisco with blue walls, dark hardwood floors, a standard fireplace, a tile fireplace surround and a wall-mounted tv.
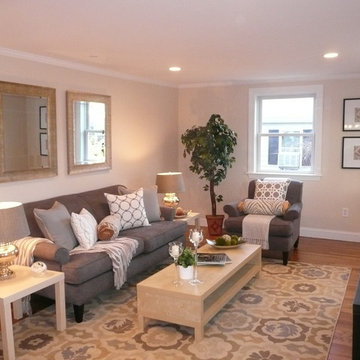
Staging & Photos by: Betsy Konaxis, BK Classic Collections Home Stagers
Inspiration for a mid-sized traditional open concept living room in Boston with beige walls, medium hardwood floors, no fireplace and no tv.
Inspiration for a mid-sized traditional open concept living room in Boston with beige walls, medium hardwood floors, no fireplace and no tv.
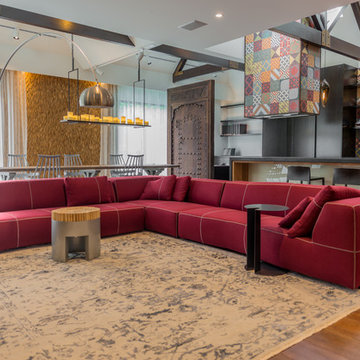
Mid-sized open concept living room in Melbourne with white walls and medium hardwood floors.
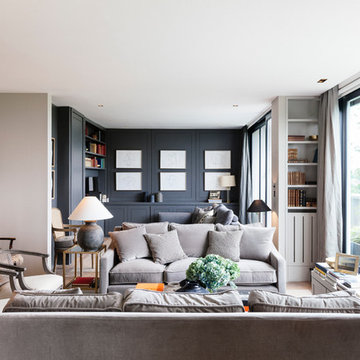
Domus Nova, De Rosee Sa Architects
Photo of a mid-sized transitional formal open concept living room in London with grey walls and light hardwood floors.
Photo of a mid-sized transitional formal open concept living room in London with grey walls and light hardwood floors.
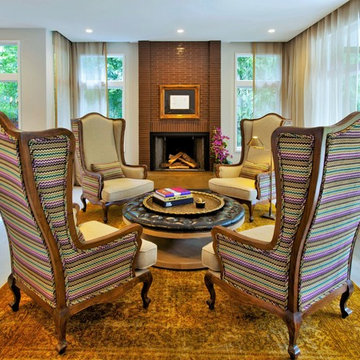
Inspiration for a mid-sized transitional living room in Miami with beige walls, a standard fireplace, a brick fireplace surround and no tv.
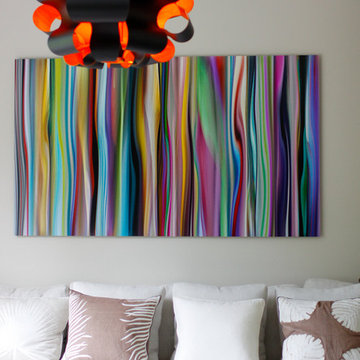
This 7,000 square foot space located is a modern weekend getaway for a modern family of four. The owners were looking for a designer who could fuse their love of art and elegant furnishings with the practicality that would fit their lifestyle. They owned the land and wanted to build their new home from the ground up. Betty Wasserman Art & Interiors, Ltd. was a natural fit to make their vision a reality.
Upon entering the house, you are immediately drawn to the clean, contemporary space that greets your eye. A curtain wall of glass with sliding doors, along the back of the house, allows everyone to enjoy the harbor views and a calming connection to the outdoors from any vantage point, simultaneously allowing watchful parents to keep an eye on the children in the pool while relaxing indoors. Here, as in all her projects, Betty focused on the interaction between pattern and texture, industrial and organic.
Project completed by New York interior design firm Betty Wasserman Art & Interiors, which serves New York City, as well as across the tri-state area and in The Hamptons.
For more about Betty Wasserman, click here: https://www.bettywasserman.com/
To learn more about this project, click here: https://www.bettywasserman.com/spaces/sag-harbor-hideaway/
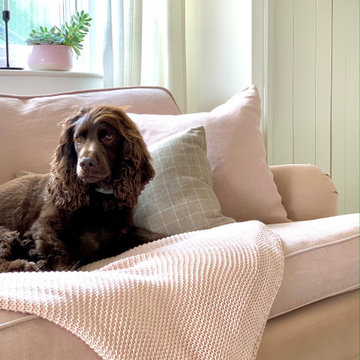
Lymington Interior Designer
Photo of a mid-sized living room in Hampshire with white walls, light hardwood floors, a wood fireplace surround, a freestanding tv and panelled walls.
Photo of a mid-sized living room in Hampshire with white walls, light hardwood floors, a wood fireplace surround, a freestanding tv and panelled walls.
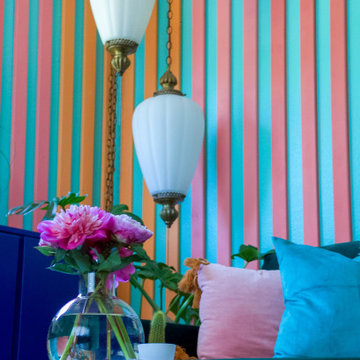
A bright and colorful eclectic living space with elements of mid-century design as well as tropical pops and lots of plants. Featuring vintage lighting salvaged from a preserved 1960's home in Palm Springs hanging in front of a custom designed slatted feature wall. Custom art from a local San Diego artist is paired with a signed print from the artist SHAG. The sectional is custom made in an evergreen velvet. Hand painted floating cabinets and bookcases feature tropical wallpaper backing. An art tv displays a variety of curated works throughout the year.
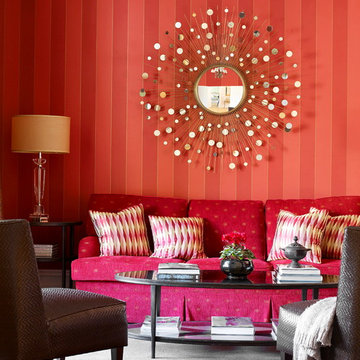
Design ideas for a mid-sized traditional formal enclosed living room in Melbourne with red walls, carpet, no fireplace, no tv and grey floor.

A fun printed wallpaper paired with a printed sofa made this little space a haven.
Mid-sized eclectic formal open concept living room in London with pink walls, light hardwood floors, a standard fireplace, a wood fireplace surround, no tv, beige floor, vaulted and wallpaper.
Mid-sized eclectic formal open concept living room in London with pink walls, light hardwood floors, a standard fireplace, a wood fireplace surround, no tv, beige floor, vaulted and wallpaper.

This is an example of a mid-sized industrial open concept living room in Los Angeles with grey walls, concrete floors, no fireplace, a wall-mounted tv and grey floor.
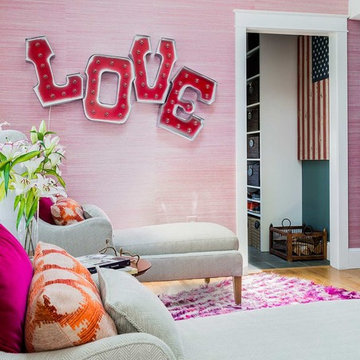
Design ideas for a mid-sized eclectic formal enclosed living room in Boston with white walls, light hardwood floors, a standard fireplace, a metal fireplace surround and no tv.
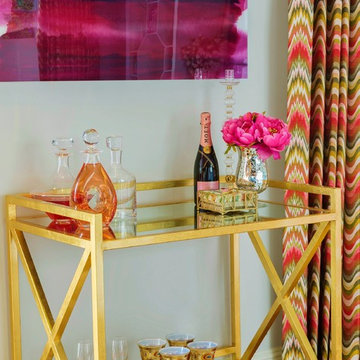
Gilded bar cart creates a special moment in a corner of the living room.
Taylor Architectural Photography
Photo of a mid-sized transitional open concept living room in Orlando with a home bar, blue walls, medium hardwood floors, no fireplace and a wall-mounted tv.
Photo of a mid-sized transitional open concept living room in Orlando with a home bar, blue walls, medium hardwood floors, no fireplace and a wall-mounted tv.
Mid-sized Pink Living Room Design Photos
3