Mid-sized Powder Room Design Ideas with Beige Floor
Refine by:
Budget
Sort by:Popular Today
1 - 20 of 1,693 photos
Item 1 of 3

A plain powder room with no window or other features was transformed into a glamorous space, with hotel vibes.
This is an example of a mid-sized contemporary powder room in Melbourne with beige tile, porcelain tile, orange walls, porcelain floors, a console sink, engineered quartz benchtops, beige floor, grey benchtops, a freestanding vanity and wallpaper.
This is an example of a mid-sized contemporary powder room in Melbourne with beige tile, porcelain tile, orange walls, porcelain floors, a console sink, engineered quartz benchtops, beige floor, grey benchtops, a freestanding vanity and wallpaper.
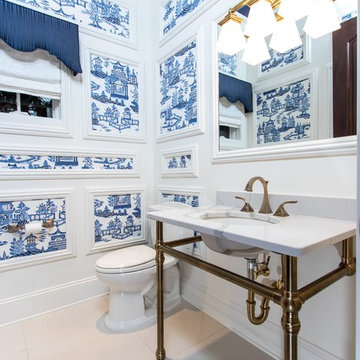
Photo of a mid-sized traditional powder room in Cleveland with a two-piece toilet, white walls, ceramic floors, an undermount sink, marble benchtops, beige floor and white benchtops.

Inspiration for a mid-sized powder room in Houston with raised-panel cabinets, brown cabinets, a two-piece toilet, yellow tile, porcelain tile, blue walls, travertine floors, a vessel sink, granite benchtops, beige floor, multi-coloured benchtops and a built-in vanity.
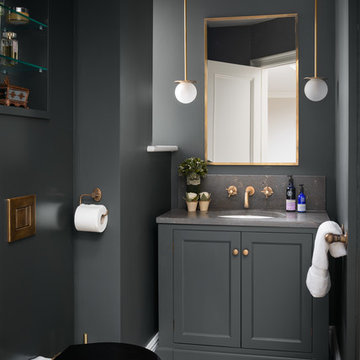
brass taps, cheshire, chevron flooring, dark gray, elegant, herringbone flooring, manchester, timeless design
Photo of a mid-sized transitional powder room in London with a one-piece toilet, light hardwood floors, limestone benchtops, grey benchtops, recessed-panel cabinets, grey cabinets, grey walls, an undermount sink and beige floor.
Photo of a mid-sized transitional powder room in London with a one-piece toilet, light hardwood floors, limestone benchtops, grey benchtops, recessed-panel cabinets, grey cabinets, grey walls, an undermount sink and beige floor.
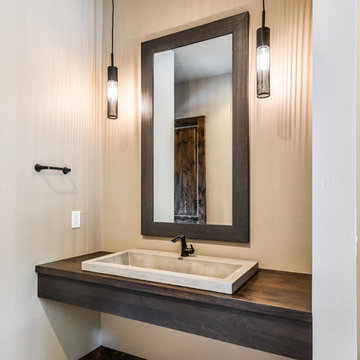
This is an example of a mid-sized contemporary powder room in Denver with a two-piece toilet, beige walls, a drop-in sink, wood benchtops, beige floor and brown benchtops.

Inspiration for a mid-sized contemporary powder room in Sydney with flat-panel cabinets, light wood cabinets, a one-piece toilet, blue tile, ceramic tile, beige walls, ceramic floors, an undermount sink, engineered quartz benchtops, beige floor, white benchtops and a built-in vanity.

Adding white wainscoting and dark wallpaper to this powder room made all the difference! We also changed the layout...
This is an example of a mid-sized contemporary powder room in Seattle with a two-piece toilet, multi-coloured walls, light hardwood floors, an integrated sink, beige floor, a freestanding vanity and decorative wall panelling.
This is an example of a mid-sized contemporary powder room in Seattle with a two-piece toilet, multi-coloured walls, light hardwood floors, an integrated sink, beige floor, a freestanding vanity and decorative wall panelling.
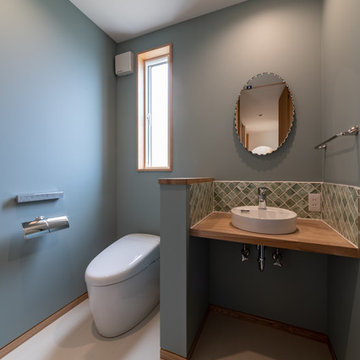
写真には写っていないが、人間用トイレの向かい側には収納があり、収納の下部空間に猫トイレが設置されている。
Inspiration for a mid-sized scandinavian powder room in Other with a one-piece toilet, green tile, porcelain tile, blue walls, linoleum floors, a vessel sink, wood benchtops, beige floor, open cabinets, medium wood cabinets, brown benchtops, a built-in vanity, wallpaper and wallpaper.
Inspiration for a mid-sized scandinavian powder room in Other with a one-piece toilet, green tile, porcelain tile, blue walls, linoleum floors, a vessel sink, wood benchtops, beige floor, open cabinets, medium wood cabinets, brown benchtops, a built-in vanity, wallpaper and wallpaper.
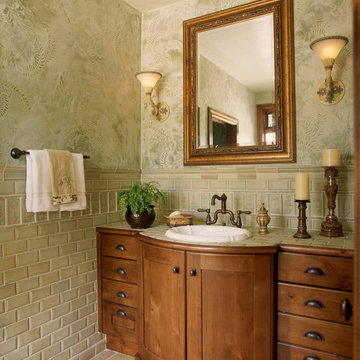
A main floor powder room vanity in a remodelled home outside of Denver by Doug Walter, Architect. Custom cabinetry with a bow front sink base helps create a focal point for this geneously sized powder. The w.c. is in a separate compartment adjacent. Construction by Cadre Construction, Englewood, CO. Cabinetry built by Genesis Innovations from architect's design. Photography by Emily Minton Redfield

Inspiration for a mid-sized modern powder room in Houston with flat-panel cabinets, white cabinets, black walls, beige floor, grey benchtops, a floating vanity, wallpaper, ceramic floors and an undermount sink.
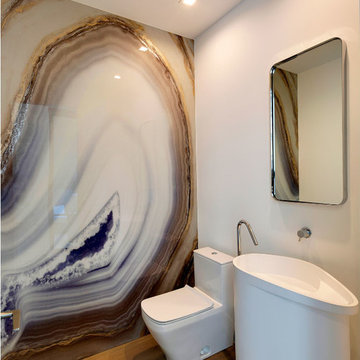
Powder Room
Mid-sized contemporary powder room in Miami with a one-piece toilet, multi-coloured tile, stone slab, white walls, medium hardwood floors, a pedestal sink, solid surface benchtops, beige floor and white benchtops.
Mid-sized contemporary powder room in Miami with a one-piece toilet, multi-coloured tile, stone slab, white walls, medium hardwood floors, a pedestal sink, solid surface benchtops, beige floor and white benchtops.
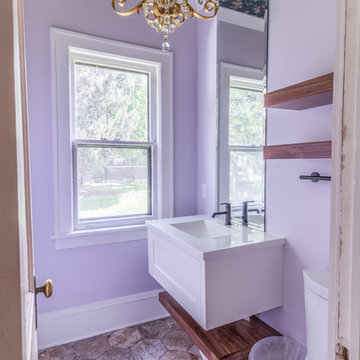
No strangers to remodeling, the new owners of this St. Paul tudor knew they could update this decrepit 1920 duplex into a single-family forever home.
A list of desired amenities was a catalyst for turning a bedroom into a large mudroom, an open kitchen space where their large family can gather, an additional exterior door for direct access to a patio, two home offices, an additional laundry room central to bedrooms, and a large master bathroom. To best understand the complexity of the floor plan changes, see the construction documents.
As for the aesthetic, this was inspired by a deep appreciation for the durability, colors, textures and simplicity of Norwegian design. The home’s light paint colors set a positive tone. An abundance of tile creates character. New lighting reflecting the home’s original design is mixed with simplistic modern lighting. To pay homage to the original character several light fixtures were reused, wallpaper was repurposed at a ceiling, the chimney was exposed, and a new coffered ceiling was created.
Overall, this eclectic design style was carefully thought out to create a cohesive design throughout the home.
Come see this project in person, September 29 – 30th on the 2018 Castle Home Tour.
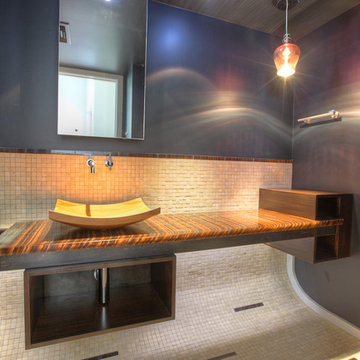
Inspiration for a mid-sized contemporary powder room in Houston with a vessel sink, beige tile, brown tile, stone tile, grey walls, limestone floors, onyx benchtops, beige floor and brown benchtops.
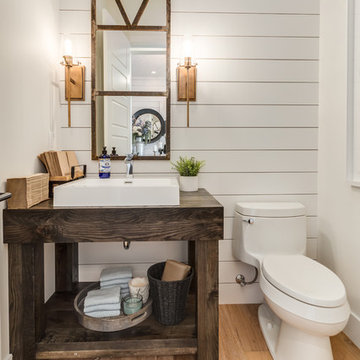
ICON Stone + Tile // Rubi by Soligo sink and water faucet
Design ideas for a mid-sized country powder room in Calgary with open cabinets, dark wood cabinets, a one-piece toilet, white walls, light hardwood floors, a vessel sink, wood benchtops, beige floor and brown benchtops.
Design ideas for a mid-sized country powder room in Calgary with open cabinets, dark wood cabinets, a one-piece toilet, white walls, light hardwood floors, a vessel sink, wood benchtops, beige floor and brown benchtops.

Photo of a mid-sized contemporary powder room in Toronto with flat-panel cabinets, black cabinets, a one-piece toilet, porcelain floors, an integrated sink, solid surface benchtops, beige floor, white benchtops, a freestanding vanity and wallpaper.
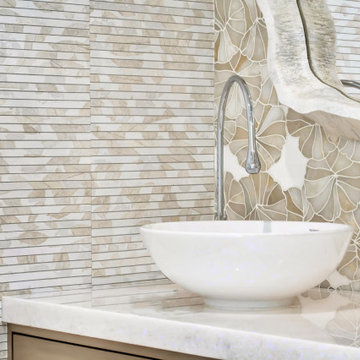
Perfection. Enough Said
This is an example of a mid-sized contemporary powder room in Miami with flat-panel cabinets, beige cabinets, a one-piece toilet, beige tile, slate, beige walls, light hardwood floors, a vessel sink, marble benchtops, beige floor, white benchtops, a floating vanity and wallpaper.
This is an example of a mid-sized contemporary powder room in Miami with flat-panel cabinets, beige cabinets, a one-piece toilet, beige tile, slate, beige walls, light hardwood floors, a vessel sink, marble benchtops, beige floor, white benchtops, a floating vanity and wallpaper.
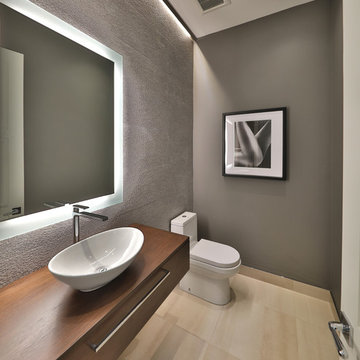
Organic Contemporary Powder Room
Inspiration for a mid-sized transitional powder room in Atlanta with furniture-like cabinets, medium wood cabinets, a one-piece toilet, gray tile, porcelain tile, grey walls, porcelain floors, a pedestal sink, wood benchtops, beige floor and brown benchtops.
Inspiration for a mid-sized transitional powder room in Atlanta with furniture-like cabinets, medium wood cabinets, a one-piece toilet, gray tile, porcelain tile, grey walls, porcelain floors, a pedestal sink, wood benchtops, beige floor and brown benchtops.
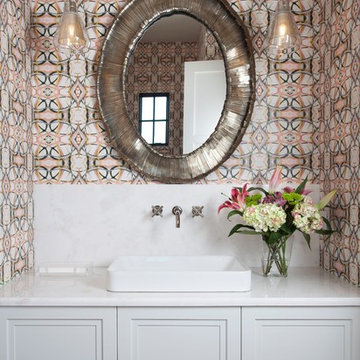
This is an example of a mid-sized transitional powder room in Austin with recessed-panel cabinets, white tile, stone slab, multi-coloured walls, a vessel sink, engineered quartz benchtops, white benchtops, grey cabinets and beige floor.
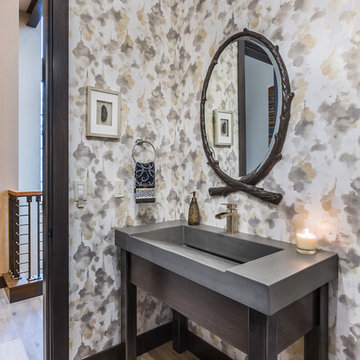
Marona Photography
Mid-sized contemporary powder room in Denver with furniture-like cabinets, multi-coloured walls, light hardwood floors and beige floor.
Mid-sized contemporary powder room in Denver with furniture-like cabinets, multi-coloured walls, light hardwood floors and beige floor.
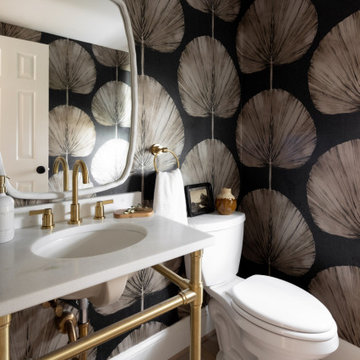
Inspiration for a mid-sized transitional powder room in Charleston with black walls, light hardwood floors, beige floor, white benchtops and wallpaper.
Mid-sized Powder Room Design Ideas with Beige Floor
1