Mid-sized Powder Room Design Ideas with Blue Tile
Refine by:
Budget
Sort by:Popular Today
1 - 20 of 297 photos
Item 1 of 3

Inspiration for a mid-sized contemporary powder room in Sydney with flat-panel cabinets, light wood cabinets, a one-piece toilet, blue tile, ceramic tile, beige walls, ceramic floors, an undermount sink, engineered quartz benchtops, beige floor, white benchtops and a built-in vanity.
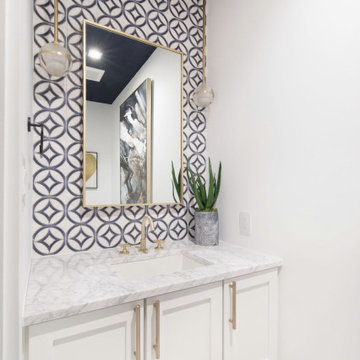
Mid-sized transitional powder room in Austin with shaker cabinets, white cabinets, a two-piece toilet, blue tile, white walls, marble floors, an undermount sink, white floor, white benchtops, a floating vanity and wallpaper.
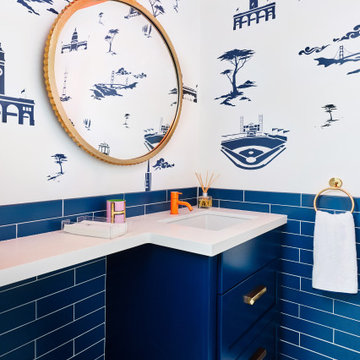
Colin Price Photography
Inspiration for a mid-sized eclectic powder room in San Francisco with shaker cabinets, blue cabinets, a one-piece toilet, blue tile, ceramic tile, white walls, ceramic floors, an undermount sink, engineered quartz benchtops, white floor, white benchtops and a built-in vanity.
Inspiration for a mid-sized eclectic powder room in San Francisco with shaker cabinets, blue cabinets, a one-piece toilet, blue tile, ceramic tile, white walls, ceramic floors, an undermount sink, engineered quartz benchtops, white floor, white benchtops and a built-in vanity.
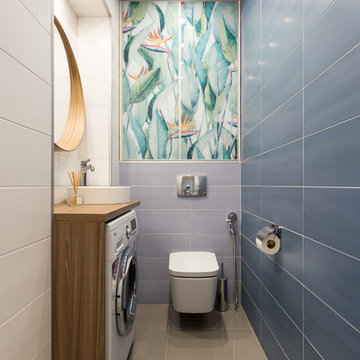
Design ideas for a mid-sized contemporary powder room in Saint Petersburg with a wall-mount toilet, ceramic tile, porcelain floors, wood benchtops, grey floor, medium wood cabinets, blue tile, brown benchtops and a vessel sink.
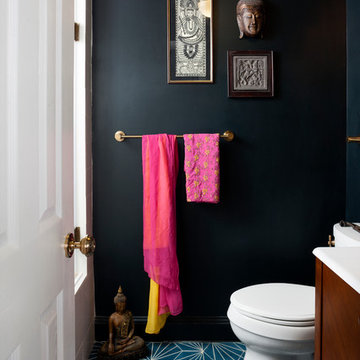
Stacy Zarin Goldberg
This is an example of a mid-sized eclectic powder room in DC Metro with a console sink, dark wood cabinets, a one-piece toilet, blue tile, black walls and concrete floors.
This is an example of a mid-sized eclectic powder room in DC Metro with a console sink, dark wood cabinets, a one-piece toilet, blue tile, black walls and concrete floors.
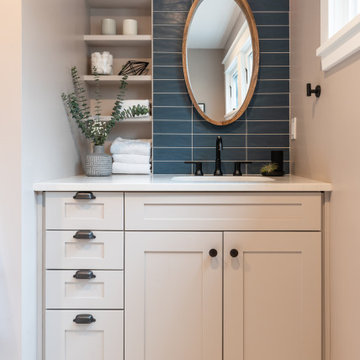
Mid-sized transitional powder room in Seattle with shaker cabinets, white cabinets, a two-piece toilet, blue tile, subway tile, grey walls, ceramic floors, an undermount sink, engineered quartz benchtops, white floor, white benchtops and a built-in vanity.

Tile: Walker Zanger 4D Diagonal Deep Blue
Sink: Cement Elegance
Faucet: Brizo
Mid-sized modern powder room in Portland with grey cabinets, a wall-mount toilet, blue tile, ceramic tile, white walls, medium hardwood floors, an integrated sink, concrete benchtops, brown floor, grey benchtops, a floating vanity and wood.
Mid-sized modern powder room in Portland with grey cabinets, a wall-mount toilet, blue tile, ceramic tile, white walls, medium hardwood floors, an integrated sink, concrete benchtops, brown floor, grey benchtops, a floating vanity and wood.

This project began with an entire penthouse floor of open raw space which the clients had the opportunity to section off the piece that suited them the best for their needs and desires. As the design firm on the space, LK Design was intricately involved in determining the borders of the space and the way the floor plan would be laid out. Taking advantage of the southwest corner of the floor, we were able to incorporate three large balconies, tremendous views, excellent light and a layout that was open and spacious. There is a large master suite with two large dressing rooms/closets, two additional bedrooms, one and a half additional bathrooms, an office space, hearth room and media room, as well as the large kitchen with oversized island, butler's pantry and large open living room. The clients are not traditional in their taste at all, but going completely modern with simple finishes and furnishings was not their style either. What was produced is a very contemporary space with a lot of visual excitement. Every room has its own distinct aura and yet the whole space flows seamlessly. From the arched cloud structure that floats over the dining room table to the cathedral type ceiling box over the kitchen island to the barrel ceiling in the master bedroom, LK Design created many features that are unique and help define each space. At the same time, the open living space is tied together with stone columns and built-in cabinetry which are repeated throughout that space. Comfort, luxury and beauty were the key factors in selecting furnishings for the clients. The goal was to provide furniture that complimented the space without fighting it.

Inspiration for a mid-sized transitional powder room in Sacramento with flat-panel cabinets, brown cabinets, blue tile, porcelain tile, beige walls, porcelain floors, an undermount sink, engineered quartz benchtops, grey floor, beige benchtops, a built-in vanity and a wall-mount toilet.

Inspiration for a mid-sized powder room in Tampa with white cabinets, a one-piece toilet, blue tile, glass tile, white walls, light hardwood floors, a vessel sink, concrete benchtops, brown floor, white benchtops and a freestanding vanity.
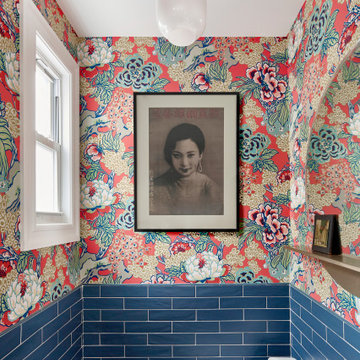
Grandma chic is real. This floral asian wallpaper is highlighted with clean colorful tiles and simple art and mirror.
This is an example of a mid-sized eclectic powder room in New York with beige cabinets, a one-piece toilet, blue tile, porcelain tile, red walls, porcelain floors, a wall-mount sink, blue floor and a floating vanity.
This is an example of a mid-sized eclectic powder room in New York with beige cabinets, a one-piece toilet, blue tile, porcelain tile, red walls, porcelain floors, a wall-mount sink, blue floor and a floating vanity.
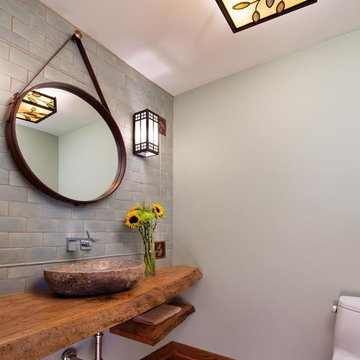
Powder room with organic live edge countertop.
Photo of a mid-sized transitional powder room in Chicago with a one-piece toilet, blue tile, subway tile, blue walls, medium hardwood floors, a vessel sink and wood benchtops.
Photo of a mid-sized transitional powder room in Chicago with a one-piece toilet, blue tile, subway tile, blue walls, medium hardwood floors, a vessel sink and wood benchtops.
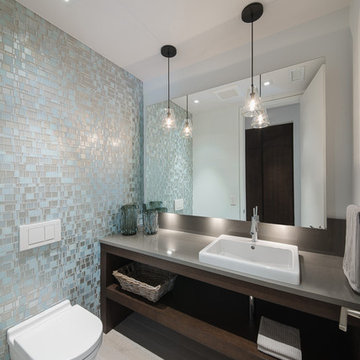
Photo Credit: Photolux
Mid-sized contemporary powder room in Ottawa with open cabinets, dark wood cabinets, blue tile, gray tile and glass tile.
Mid-sized contemporary powder room in Ottawa with open cabinets, dark wood cabinets, blue tile, gray tile and glass tile.
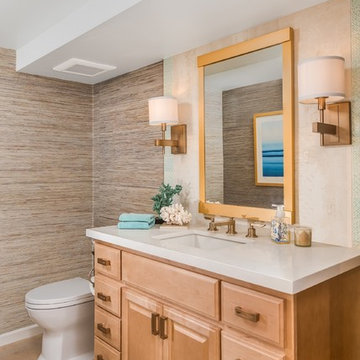
Acquiring a new house is an exciting occasion but often has many challenges. My clients came to me to help modernize and update their new home that clearly had not been touched since the 70s. For the powder room, we pushed out into the garage on the other side of the wall to enlarge a very cramped, below-code space. Then we took organic textures and ocean and forest colors from the surrounding coastal and mountain region as inspiration. A gold and white porcelain floor runs up the wall accompanied by handmade artisanal tiles in a custom blue glaze. Grasscloth wallcovering backed with light blue paper, a sky blue ceiling, and an art photograph of blue ocean waves never fails to delight visitors.
Photos by Bernardo Grijalva
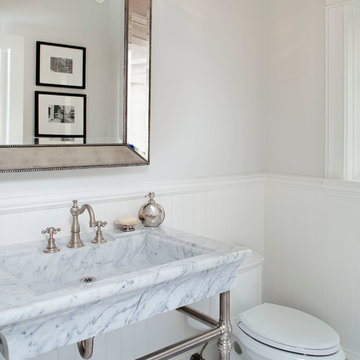
Photography by Chipper Hatter
Design ideas for a mid-sized traditional powder room in Los Angeles with a console sink, marble benchtops, a one-piece toilet, blue tile, mosaic tile, white walls, mosaic tile floors and grey benchtops.
Design ideas for a mid-sized traditional powder room in Los Angeles with a console sink, marble benchtops, a one-piece toilet, blue tile, mosaic tile, white walls, mosaic tile floors and grey benchtops.
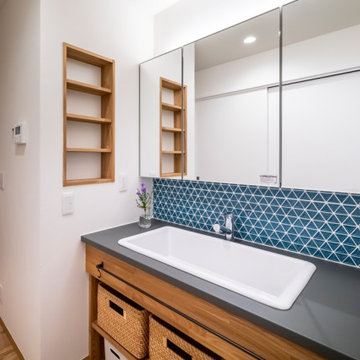
Photo of a mid-sized contemporary powder room in Other with open cabinets, white cabinets, blue tile, mosaic tile, white walls, medium hardwood floors, a drop-in sink, beige floor, grey benchtops and a built-in vanity.
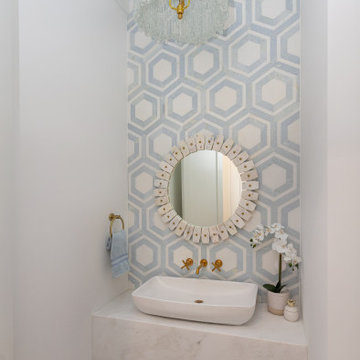
Mid-sized beach style powder room in Charleston with white cabinets, blue tile, mosaic tile, white walls, light hardwood floors, a vessel sink, marble benchtops, white benchtops and a floating vanity.
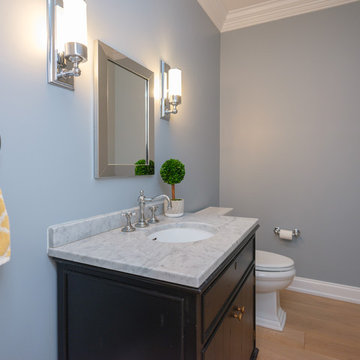
In this transitional farmhouse in West Chester, PA, we renovated the kitchen and family room, and installed new flooring and custom millwork throughout the entire first floor. This chic tuxedo kitchen has white cabinetry, white quartz counters, a black island, soft gold/honed gold pulls and a French door wall oven. The family room’s built in shelving provides extra storage. The shiplap accent wall creates a focal point around the white Carrera marble surround fireplace. The first floor features 8-in reclaimed white oak flooring (which matches the open shelving in the kitchen!) that ties the main living areas together.
Rudloff Custom Builders has won Best of Houzz for Customer Service in 2014, 2015 2016 and 2017. We also were voted Best of Design in 2016, 2017 and 2018, which only 2% of professionals receive. Rudloff Custom Builders has been featured on Houzz in their Kitchen of the Week, What to Know About Using Reclaimed Wood in the Kitchen as well as included in their Bathroom WorkBook article. We are a full service, certified remodeling company that covers all of the Philadelphia suburban area. This business, like most others, developed from a friendship of young entrepreneurs who wanted to make a difference in their clients’ lives, one household at a time. This relationship between partners is much more than a friendship. Edward and Stephen Rudloff are brothers who have renovated and built custom homes together paying close attention to detail. They are carpenters by trade and understand concept and execution. Rudloff Custom Builders will provide services for you with the highest level of professionalism, quality, detail, punctuality and craftsmanship, every step of the way along our journey together.
Specializing in residential construction allows us to connect with our clients early in the design phase to ensure that every detail is captured as you imagined. One stop shopping is essentially what you will receive with Rudloff Custom Builders from design of your project to the construction of your dreams, executed by on-site project managers and skilled craftsmen. Our concept: envision our client’s ideas and make them a reality. Our mission: CREATING LIFETIME RELATIONSHIPS BUILT ON TRUST AND INTEGRITY.
Photo Credit: JMB Photoworks
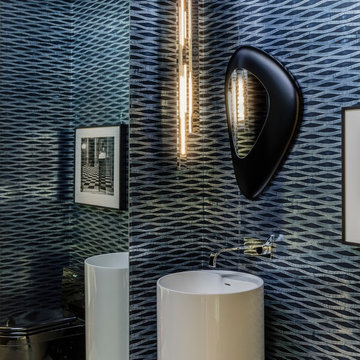
Michael J. Lee
Mid-sized contemporary powder room in Boston with blue tile, blue walls, porcelain floors, white floor, a one-piece toilet and a pedestal sink.
Mid-sized contemporary powder room in Boston with blue tile, blue walls, porcelain floors, white floor, a one-piece toilet and a pedestal sink.
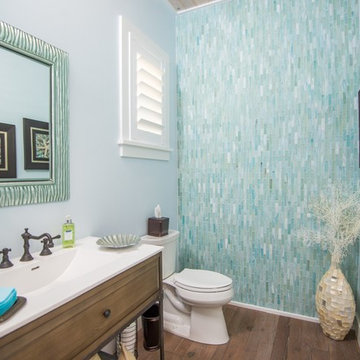
Inspiration for a mid-sized beach style powder room in Jacksonville with furniture-like cabinets, medium wood cabinets, a two-piece toilet, blue tile, green tile, glass tile, blue walls, medium hardwood floors, an integrated sink, solid surface benchtops and brown floor.
Mid-sized Powder Room Design Ideas with Blue Tile
1