Mid-sized Rectangular Pool Design Ideas
Refine by:
Budget
Sort by:Popular Today
141 - 160 of 21,929 photos
Item 1 of 4
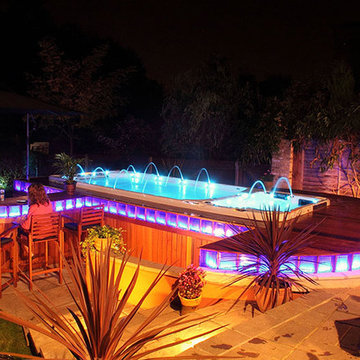
Inspiration for a mid-sized modern backyard rectangular pool in Orange County with a hot tub and decking.
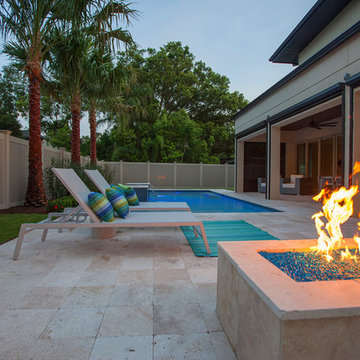
Tiffany Findley
Photo of a mid-sized modern backyard rectangular pool in Orlando with a water feature and natural stone pavers.
Photo of a mid-sized modern backyard rectangular pool in Orlando with a water feature and natural stone pavers.
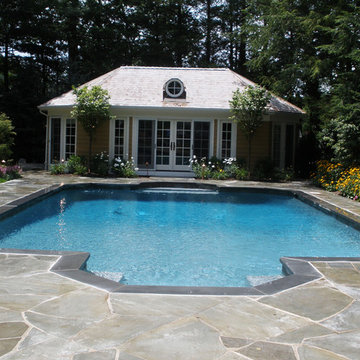
Matt Meaney @ artisannj.net
Inspiration for a mid-sized traditional backyard rectangular lap pool in New York with a pool house and natural stone pavers.
Inspiration for a mid-sized traditional backyard rectangular lap pool in New York with a pool house and natural stone pavers.
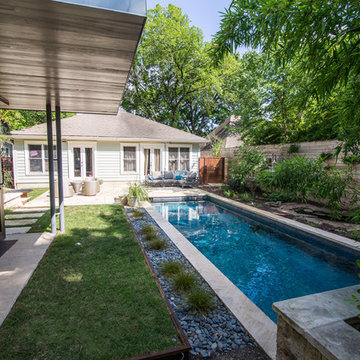
Caleb Kerr - http://www.calebkerr.com
Inspiration for a mid-sized modern backyard rectangular lap pool in Austin with natural stone pavers.
Inspiration for a mid-sized modern backyard rectangular lap pool in Austin with natural stone pavers.
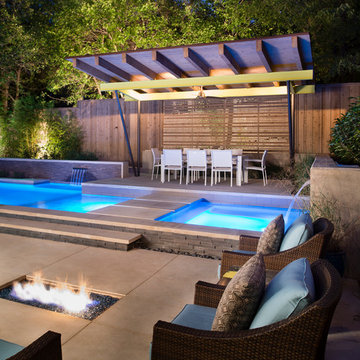
The planning phase of this modern retreat was an intense collaboration that took place over the course of more than two years. While the initial design concept exceeded the clients' expectations, it also exceeded their budget beyond the point of comfort.
The next several months were spent modifying the design, in attempts to lower the budget. Ultimately, the decision was made that they would hold off on the project until they could budget for the original design, rather than compromising the vision.
About a year later, we repeated that same process, which resulted in the same outcome. After another year-long hiatus, we met once again. We revisited design thoughts, each of us bringing to the table new ideas and options.
Each thought simply solidified the fact that the initial vision was absolutely what we all wanted to see come to fruition, and the decision was finally made to move forward.
The main challenge of the site was elevation. The Southeast corner of the lot stands 5'6" above the threshold of the rear door, while the Northeast corner dropped a full 2' below the threshold of the door.
The backyard was also long and narrow, sloping side-to-side and toward the house. The key to the design concept was to deftly place the project into the slope and utilize the elevation changes, without allowing them to dominate the yard, or overwhelm the senses.
The unseen challenge on this project came in the form of hitting every underground issue possible. We had to relocate the sewer main, the gas line, and the electrical service; and since rock was sitting about 6" below the surface, all of these had to be chiseled through many feet of dense rock, adding to our projected timeline and budget.
As you enter the space, your first stop is an outdoor living area. Smooth finished concrete, colored to match the 'Leuder' limestone coping, has a subtle saw-cut pattern aligned with the edges of the recessed fire pit.
In small spaces, it is important to consider a multi-purpose approach. So, the recessed fire pit has been fitted with an aluminum cover that allows our client to set up tables and chairs for entertaining, right over the top of the fire pit.
From here, it;s two steps up to the pool elevation, and the floating 'Leuder' limestone stepper pads that lead across the pool and hide the dam wall of the flush spa.
The main retaining wall to the Southeast is a poured concrete wall with an integrated sheer descent waterfall into the spa. To bring in some depth and texture, a 'Brownstone' ledgestone was used to face both the dropped beam on the pool, and the raised beam of the water feature wall.
The main water feature is comprised of five custom made stainless steel scuppers, supplied by a dedicated booster pump.
Colored concrete stepper pads lead to the 'Ipe' wood deck at the far end of the pool. The placement of this wood deck allowed us to minimize our use of retaining walls on the Northeast end of the yard, since it drops off over three feet below the elevation of the pool beam.
One of the most unique features on this project has to be the structure over the dining area. With a unique combination of steel and wood, the clean modern aesthetic of this structure creates a visual stamp in the space that standard structure could not accomplish.
4" steel posts, painted charcoal grey, are set on an angle, 4' into the bedrock, to anchor the structure. Steel I-beams painted in green-yellow color--aptly called "frolic"--act as the base to the hefty cedar rafters of the roof structure, which has a slight pitch toward the rear.
A hidden gutter on the back of the roof sends water down a copper rain chain, and into the drainage system. The backdrop for both this dining area , as well as the living area, is the horizontal screen panel, created with alternating sizes of cedar planks, stained to a calm hue of dove grey.
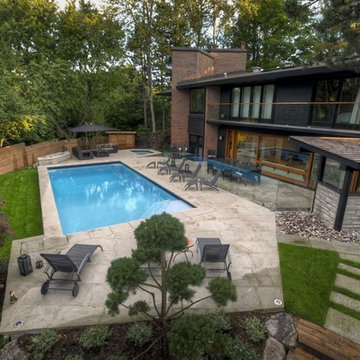
The geometric lines of this Toronto backyard beautifully complement the modern architecture of the home. Special challenges were presented by the drastically sloping ravine lot with its tree protection zones, restricted pool location and ban on retaining walls. With the outside of the pool shell forming a retaining wall, the change in levels is accomplished with sets of stairs at the end of the pool and beside the spa leading to the basement walkout. The pool operates year round with a retractable cover and features an azure blue Armourcoat interior and deep end corner swim out benches. (16 x 32, custom rectangular)
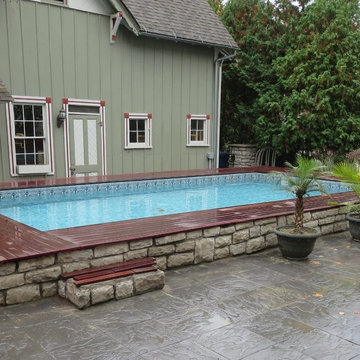
The transformation begins with a recessed above ground pool, faux stone surround to match the house foundation, massaranduba hardwood decking, cement pavers in grey, and teak furniture. A fireplace and outside kitchen are being added in April 2015.
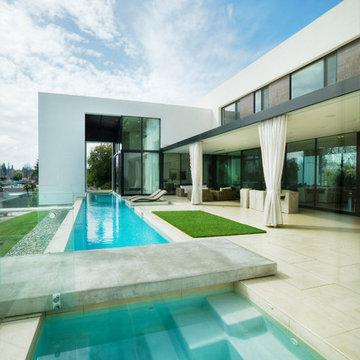
Inspiration for a mid-sized modern backyard rectangular lap pool in San Francisco with tile and a hot tub.
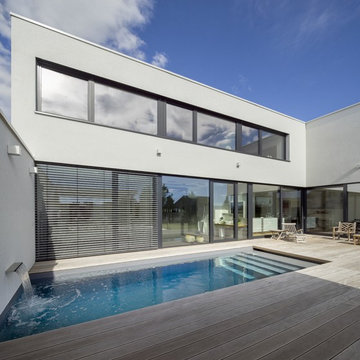
Ronald Tilleman, Rotterdam
Photo of a mid-sized modern rectangular pool in Stuttgart with a water feature and decking.
Photo of a mid-sized modern rectangular pool in Stuttgart with a water feature and decking.
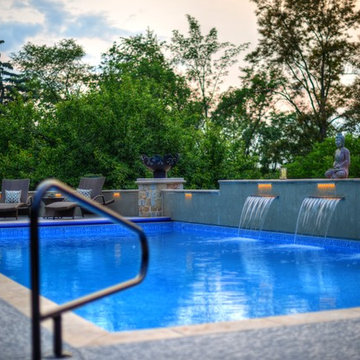
This is an example of a mid-sized modern backyard rectangular lap pool in Philadelphia with a water feature.
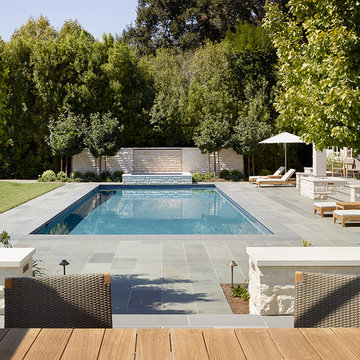
Matthew Millman Photography http://www.matthewmillman.com/
Photo of a mid-sized contemporary backyard rectangular lap pool in San Francisco with a hot tub and tile.
Photo of a mid-sized contemporary backyard rectangular lap pool in San Francisco with a hot tub and tile.
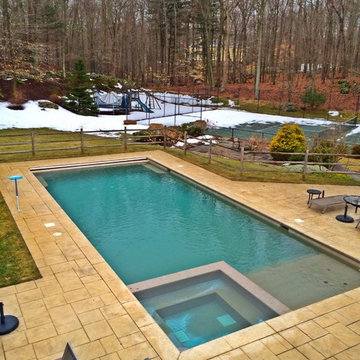
Inspiration for a mid-sized contemporary backyard rectangular pool in New York with a hot tub.
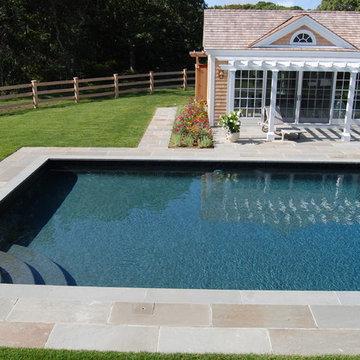
Tara Sullivan
Mid-sized traditional backyard rectangular lap pool in Boston with a pool house and tile.
Mid-sized traditional backyard rectangular lap pool in Boston with a pool house and tile.
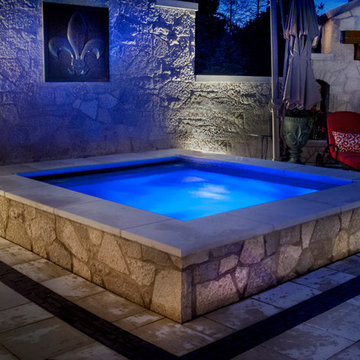
Request Free Quote
This inground swimming pool and hot tub in Oakbrook, IL measures 20'0" x 45'0", and the hot tub measures 8'0" x 8'0". The Thermal Shelf is 6'0" x 20'0". Valder's Wisconsin Limestone coping caps the swimming pool and hot tub. In-floor cleaning system and automatic swimming pool safety cover with custom walk-on stone lid system provide efficiency and safety. Photos by Larry Huene
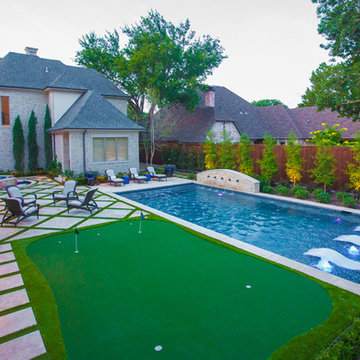
The homeowner of this traditional home requested a traditional pool and spa with a resort-like style and finishes. AquaTerra was able to create this wonderful outdoor environment with all they could have asked for.
While the pool and spa may be simple on the surface, extensive planning went into this environment to incorporate the intricate deck pattern. During site layout and during construction, extreme attention to detail was required to make sure nothing compromised the precise deck layout.
The pool is 42'x19' and includes a custom water feature wall, glass waterline tile and a fully tiled lounge with bubblers. The separate spa is fully glass tiled and is designed to be a water feature with custom spillways when not in use. LED lighting is used in both the pool and spa to create dramatic lighting that can be enjoyed at night.
The pool/spa deck is made of 2'x2' travertine stones, four to a square, creating a 4'x4' grid that is rotated 45 degrees in relation to the pool. In between all of the stones is synthetic turf that ties into the synthetic turf putting green that is adjacent to the deck. Underneath all of this decking and turf is a concrete sub-deck to support and drain the entire system.
Finishes and details that increase the aesthetic appeal for project include:
-All glass tile spa and spa basin
-Travertine deck
-Tiled sun lounge with bubblers
-Custom water feature wall
-LED lighting
-Synthetic turf
This traditional pool and all the intricate details make it a perfect environment for the homeowners to live, relax and play!
Photography: Daniel Driensky
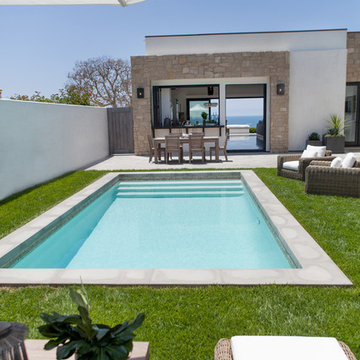
This is an example of a mid-sized contemporary courtyard rectangular pool in Orange County with concrete slab.
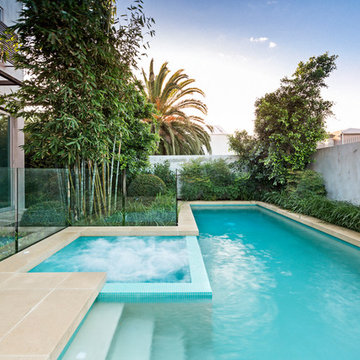
12.5m x 2.6m lap pool with offset spa and infinity edge. Glass Mosaic tiles to waterline with glass render pool interior. Custom made Anston coping and paving.
Photo by Patrick Redmond
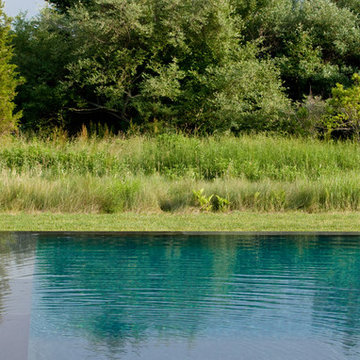
Detail image of the infinity pool edge and grassy meadow.
Photographer: Anthony Crisafulli
Inspiration for a mid-sized modern backyard rectangular infinity pool in New York with natural stone pavers.
Inspiration for a mid-sized modern backyard rectangular infinity pool in New York with natural stone pavers.
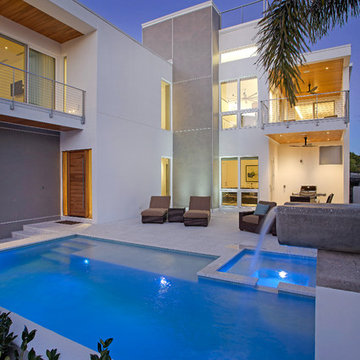
This home is constructed in the world famous neighborhood of Lido Shores in Sarasota, Fl. The home features a flipped layout with a front court pool and a rear loading garage. The floor plan is flipped as well with the main living area on the second floor. This home has a HERS index of 16 and is registered LEED Platinum with the USGBC.
Ryan Gamma Photography
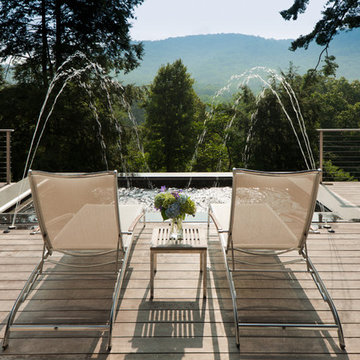
John Warner
Design ideas for a mid-sized midcentury backyard rectangular pool in Charlotte with a hot tub and decking.
Design ideas for a mid-sized midcentury backyard rectangular pool in Charlotte with a hot tub and decking.
Mid-sized Rectangular Pool Design Ideas
8