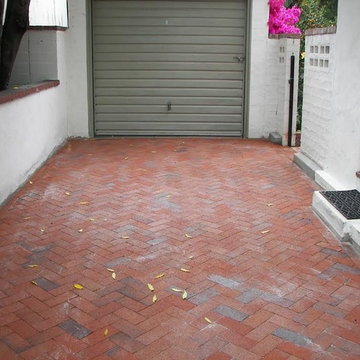Refine by:
Budget
Sort by:Popular Today
141 - 160 of 911 photos
Item 1 of 3
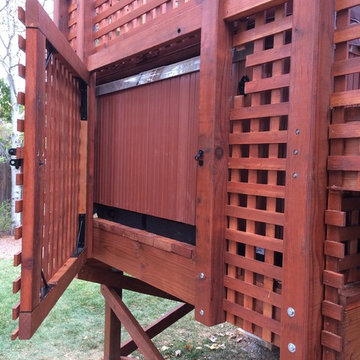
This is an example of a mid-sized traditional deck in Denver with no cover.
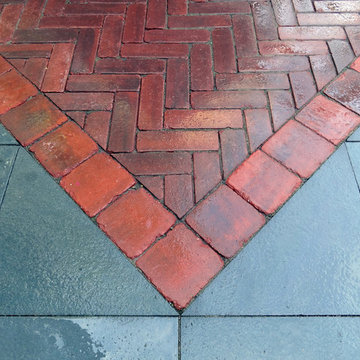
Topiarius
Inspiration for a mid-sized traditional rooftop garden in Chicago with brick pavers.
Inspiration for a mid-sized traditional rooftop garden in Chicago with brick pavers.
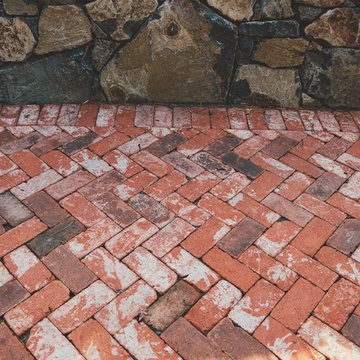
Stacked stone retaining wall and herringbone brick patterned pathway with ledger course.
anna caitlin photography
Inspiration for a mid-sized traditional side yard full sun garden for fall in Other with a retaining wall and brick pavers.
Inspiration for a mid-sized traditional side yard full sun garden for fall in Other with a retaining wall and brick pavers.
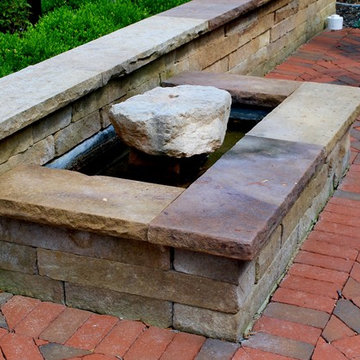
Mid-sized traditional front yard patio in Indianapolis with brick pavers and no cover.
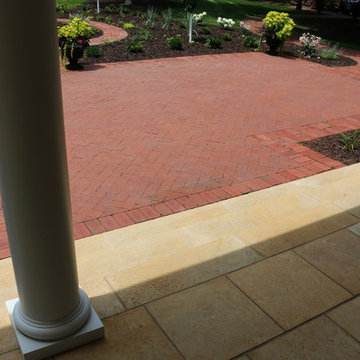
Another view from the porch. You can see the beautiful herringbone pattern in the center and the brick ribbon pattern around the edges.
This is an example of a mid-sized traditional front yard patio in Chicago with brick pavers.
This is an example of a mid-sized traditional front yard patio in Chicago with brick pavers.
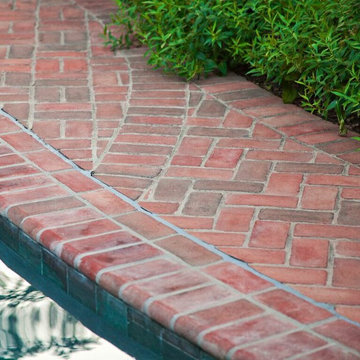
Allen Russ Photography
Kent and Queen Anne's County Landscape Architect and Designer
Photo of a mid-sized traditional backyard patio in Baltimore with brick pavers and no cover.
Photo of a mid-sized traditional backyard patio in Baltimore with brick pavers and no cover.
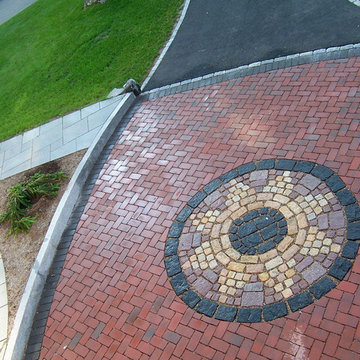
This three-color, cobblestone flower was designed in AutoCAD as a focal point in the courtyard area of this driveway. The entire courtyard and cobblestone flower are permeable.
Alexandra Nunes Photography
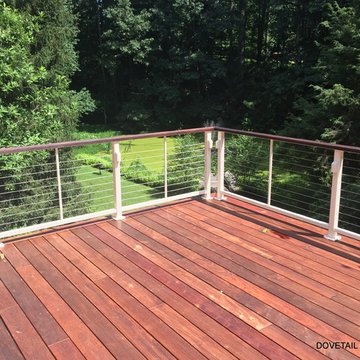
The Back Deck is accessed from the Livingroom and features a view of the surrounding woods and pond.
Mid-sized modern side yard deck in Philadelphia with an outdoor shower and no cover.
Mid-sized modern side yard deck in Philadelphia with an outdoor shower and no cover.
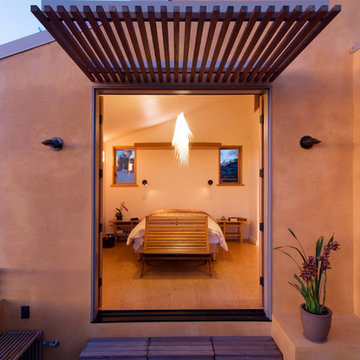
Mid-sized contemporary rooftop deck in San Francisco with an outdoor kitchen and a pergola.
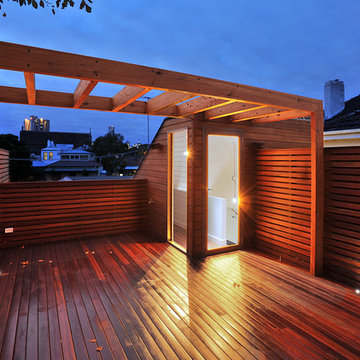
Mark Fergus
Photo of a mid-sized contemporary rooftop deck in Melbourne with a pergola.
Photo of a mid-sized contemporary rooftop deck in Melbourne with a pergola.
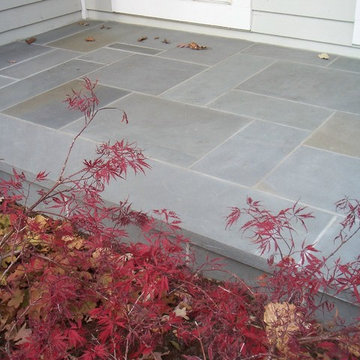
Designed by Heidekat Design
Design ideas for a mid-sized traditional front yard partial sun garden for fall in Indianapolis with natural stone pavers.
Design ideas for a mid-sized traditional front yard partial sun garden for fall in Indianapolis with natural stone pavers.
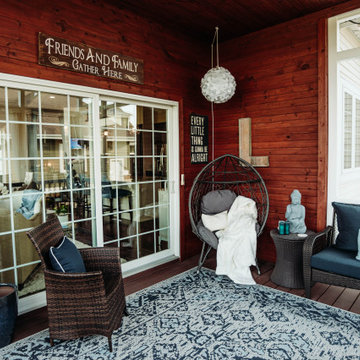
This is an example of a mid-sized mediterranean side yard screened-in verandah in Other with decking and a roof extension.
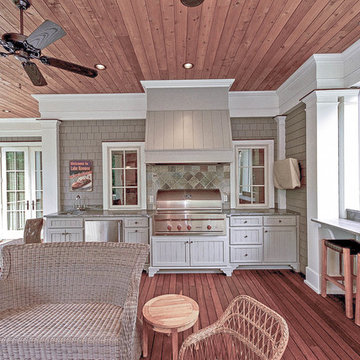
Screen Porch with retractable screens. The outdoor kitchen features 2 pass-through windows to & from the Kitchen. There's a bar counter, sitting area and an outdoor fireplace all overlooking the lake.
Design & photography by:
Kevin Rosser & Associates, Inc.
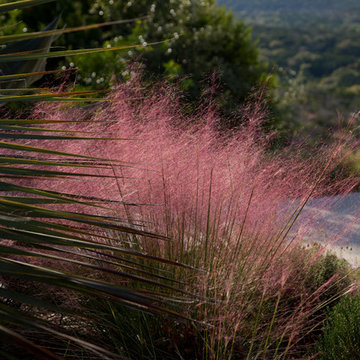
Photo of a mid-sized country backyard full sun xeriscape in Austin with natural stone pavers.
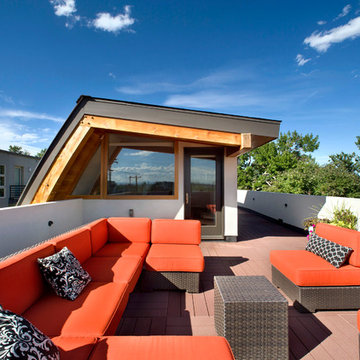
Photography by Raul Garcia
Project by Studio H:T principal in charge Brad Tomecek (now with Tomecek Studio Architecture). This urban infill project juxtaposes a tall, slender curved circulation space against a rectangular living space. The tall curved metal wall was a result of bulk plane restrictions and the need to provide privacy from the public decks of the adjacent three story triplex. This element becomes the focus of the residence both visually and experientially. It acts as sun catcher that brings light down through the house from morning until early afternoon. At night it becomes a glowing, welcoming sail for visitors.
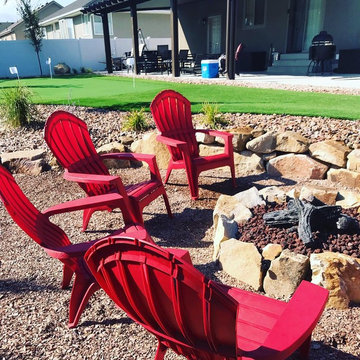
Photo of a mid-sized traditional backyard full sun garden in Salt Lake City with a fire feature and river rock.
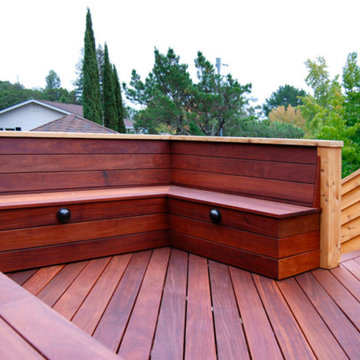
San Rafael
Overview: This garden project began with the demolition of an existing pool and decks cantilevered over a hillside. The garden was originally a Japanese-themed garden retreat and free-form shaped pool. While the client wanted to update and replace many elements, they sought to keep the free-form characteristics of the existing design and repurpose existing materials. BK Landscape Design created a new garden with revetment walls and steps to a succulent garden with salvaged boulders from the pool and pool coping. We built a colored concrete path to access a new wood trellis constructed on the center-line view from the master bedroom. A combination of Bay friendly, native and evergreen plantings were chosen for the planting palette. The overhaul of the yard included low-voltage lighting and minimal drainage. A new wood deck replaced the existing one at the entrance as well as a deck off of the master bedroom that was also constructed from repurposed materials. The style mimics the architectural detail of the mansard roof and simple horizontal wood siding of the house. After removing a juniper (as required by the San Rafael Fire Department within the Wildland-Urban interface) we designed and developed a full front-yard planting plan. All plants are Bay-Friendly, native, and irrigated with a more efficient in-line drip irrigation system to minimize water use. Low-voltage lighting and minimal drainage were also part of the overhaul of the front yard redesign.
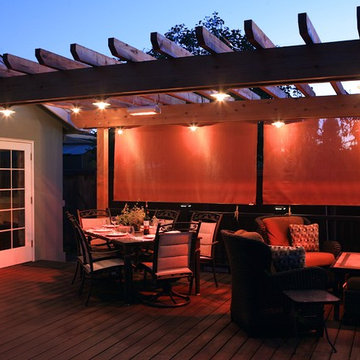
Outdoor dining and lounging area - redwood trellis and trex deck.
Photo of a mid-sized contemporary backyard deck in Other with an outdoor kitchen.
Photo of a mid-sized contemporary backyard deck in Other with an outdoor kitchen.
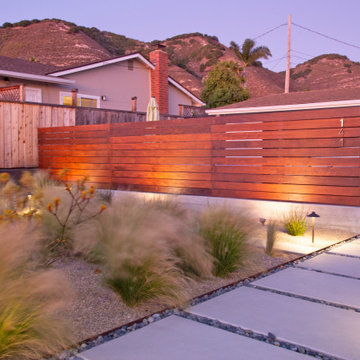
This front yard overhaul in Shell Beach, CA included the installation of concrete walkway and patio slabs with Mexican pebble joints, a raised concrete patio and steps for enjoying ocean-side sunset views, a horizontal board ipe privacy screen and gate to create a courtyard with raised steel planters and a custom gas fire pit, landscape lighting, and minimal planting for a modern aesthetic.
Mid-sized Red Outdoor Design Ideas
8






