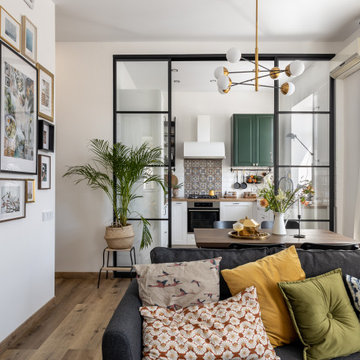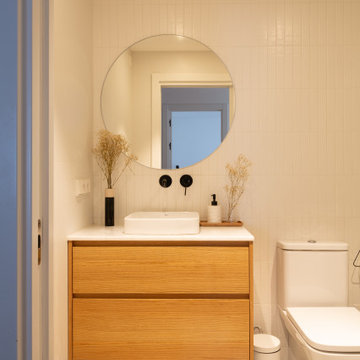Mid-sized Scandinavian Living Room Design Photos
Refine by:
Budget
Sort by:Popular Today
41 - 60 of 6,581 photos
Item 1 of 3
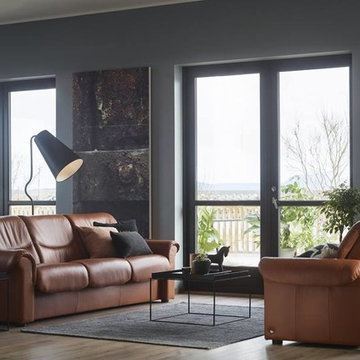
Photo of a mid-sized scandinavian open concept living room in Birmingham with grey walls, medium hardwood floors, no fireplace, no tv and brown floor.
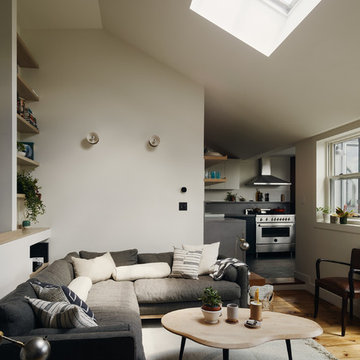
Joe Fletcher
Mid-sized scandinavian open concept living room in New York with white walls, light hardwood floors, no tv, a standard fireplace and a metal fireplace surround.
Mid-sized scandinavian open concept living room in New York with white walls, light hardwood floors, no tv, a standard fireplace and a metal fireplace surround.
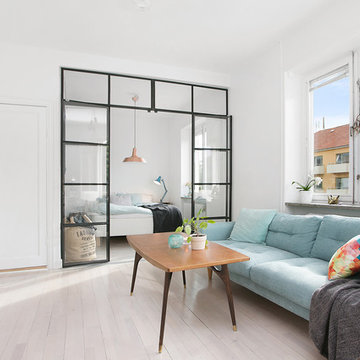
Lägenhetsrenovering
Design ideas for a mid-sized scandinavian formal open concept living room in Stockholm with white walls, light hardwood floors and no tv.
Design ideas for a mid-sized scandinavian formal open concept living room in Stockholm with white walls, light hardwood floors and no tv.

Mid-sized scandinavian formal living room in Gothenburg with grey walls, light hardwood floors and no tv.
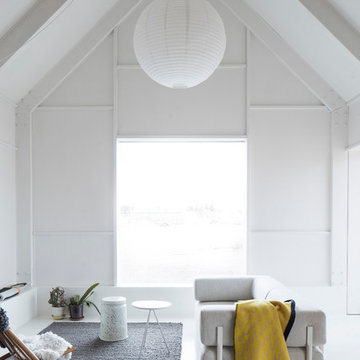
Foto: Markus Linderoth
Design ideas for a mid-sized scandinavian formal open concept living room in Malmo with white walls, concrete floors and no tv.
Design ideas for a mid-sized scandinavian formal open concept living room in Malmo with white walls, concrete floors and no tv.
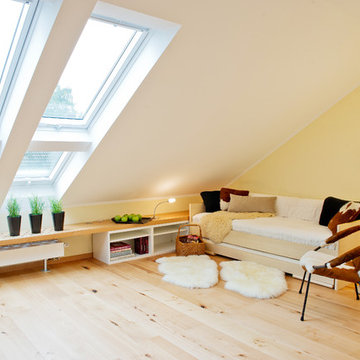
www.photogenika.de
Photo of a mid-sized scandinavian living room in Munich with yellow walls, light hardwood floors, no fireplace and no tv.
Photo of a mid-sized scandinavian living room in Munich with yellow walls, light hardwood floors, no fireplace and no tv.
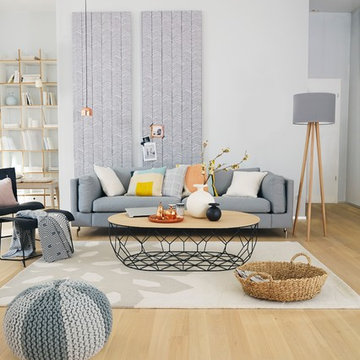
Design ideas for a mid-sized scandinavian living room in Other with white walls and light hardwood floors.
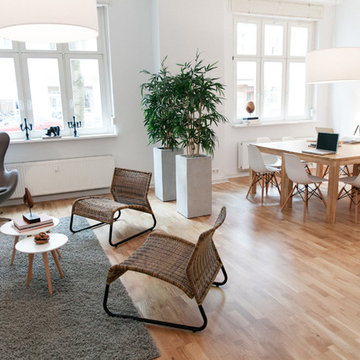
living room work area
Mid-sized scandinavian formal open concept living room in Berlin with white walls and no fireplace.
Mid-sized scandinavian formal open concept living room in Berlin with white walls and no fireplace.
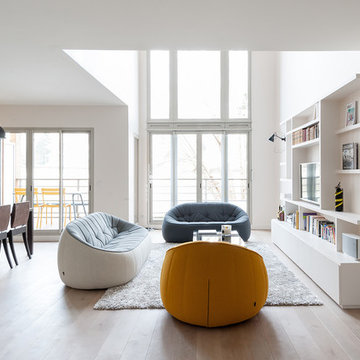
Crédit photos Lionel Moreau
Design ideas for a mid-sized scandinavian formal open concept living room in Paris with white walls, light hardwood floors, no fireplace and a wall-mounted tv.
Design ideas for a mid-sized scandinavian formal open concept living room in Paris with white walls, light hardwood floors, no fireplace and a wall-mounted tv.
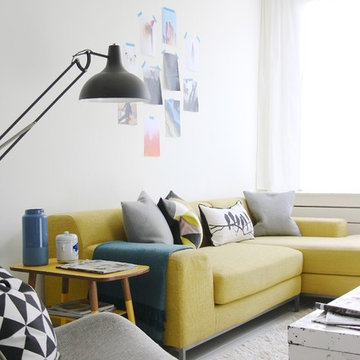
Photo: Holly Marder © 2013 Houzz
Inspiration for a mid-sized scandinavian living room in Amsterdam with white walls.
Inspiration for a mid-sized scandinavian living room in Amsterdam with white walls.
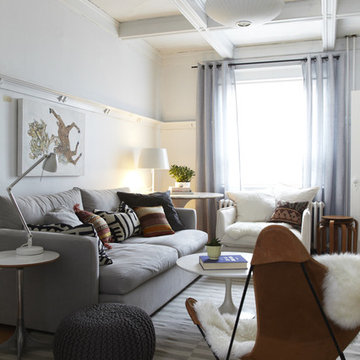
Kristin Sjaarda
Design ideas for a mid-sized scandinavian enclosed living room in Toronto with white walls.
Design ideas for a mid-sized scandinavian enclosed living room in Toronto with white walls.
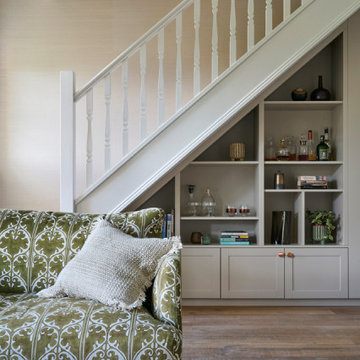
Inspired by fantastic views, there was a strong emphasis on natural materials and lots of textures to create a hygge space.
Making full use of that awkward space under the stairs creating a bespoke made cabinet that could double as a home bar/drinks area
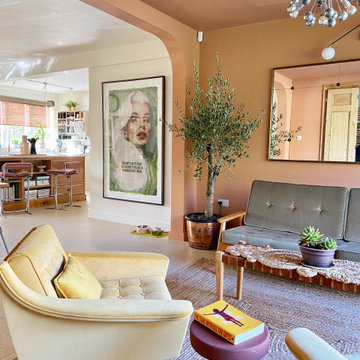
Relaxed family space. Mixing Colours & Textures. Restructure of Garden Room
Design ideas for a mid-sized scandinavian living room in Kent with orange walls and medium hardwood floors.
Design ideas for a mid-sized scandinavian living room in Kent with orange walls and medium hardwood floors.
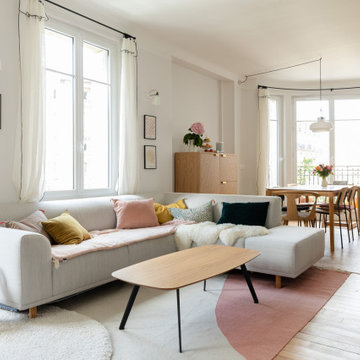
Nos clients ont fait l'acquisition de ce 135 m² afin d'y loger leur future famille. Le couple avait une certaine vision de leur intérieur idéal : de grands espaces de vie et de nombreux rangements.
Nos équipes ont donc traduit cette vision physiquement. Ainsi, l'appartement s'ouvre sur une entrée intemporelle où se dresse un meuble Ikea et une niche boisée. Éléments parfaits pour habiller le couloir et y ranger des éléments sans l'encombrer d'éléments extérieurs.
Les pièces de vie baignent dans la lumière. Au fond, il y a la cuisine, située à la place d'une ancienne chambre. Elle détonne de par sa singularité : un look contemporain avec ses façades grises et ses finitions en laiton sur fond de papier au style anglais.
Les rangements de la cuisine s'invitent jusqu'au premier salon comme un trait d'union parfait entre les 2 pièces.
Derrière une verrière coulissante, on trouve le 2e salon, lieu de détente ultime avec sa bibliothèque-meuble télé conçue sur-mesure par nos équipes.
Enfin, les SDB sont un exemple de notre savoir-faire ! Il y a celle destinée aux enfants : spacieuse, chaleureuse avec sa baignoire ovale. Et celle des parents : compacte et aux traits plus masculins avec ses touches de noir.
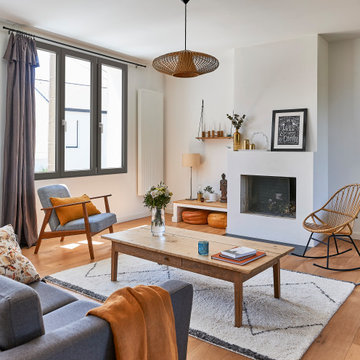
Fenêtre à 3 vantaux en pin brun, fabriquées sur mesure en France
Inspiration for a mid-sized scandinavian living room in Paris with white walls, medium hardwood floors, a standard fireplace, a plaster fireplace surround and beige floor.
Inspiration for a mid-sized scandinavian living room in Paris with white walls, medium hardwood floors, a standard fireplace, a plaster fireplace surround and beige floor.
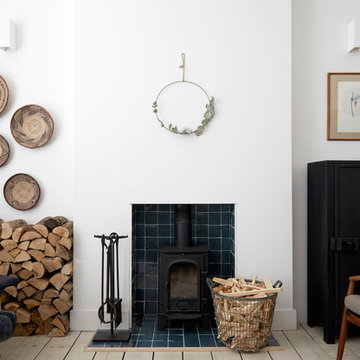
Anna Stathaki
Design ideas for a mid-sized scandinavian open concept living room in London with white walls, painted wood floors, a wood stove, a tile fireplace surround, a concealed tv and beige floor.
Design ideas for a mid-sized scandinavian open concept living room in London with white walls, painted wood floors, a wood stove, a tile fireplace surround, a concealed tv and beige floor.
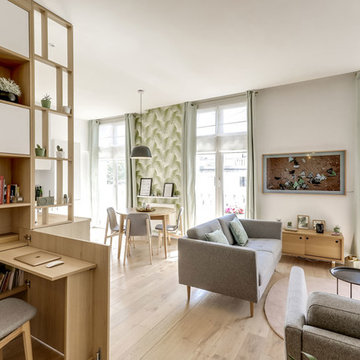
Atelier Germain
Photo of a mid-sized scandinavian formal open concept living room in Paris with white walls, light hardwood floors, no fireplace and a wall-mounted tv.
Photo of a mid-sized scandinavian formal open concept living room in Paris with white walls, light hardwood floors, no fireplace and a wall-mounted tv.
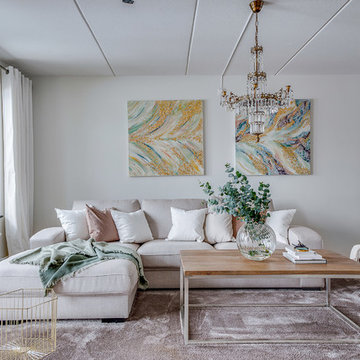
Ingemar Edfalk
Design ideas for a mid-sized scandinavian formal living room in Stockholm with white walls.
Design ideas for a mid-sized scandinavian formal living room in Stockholm with white walls.
Mid-sized Scandinavian Living Room Design Photos
3
