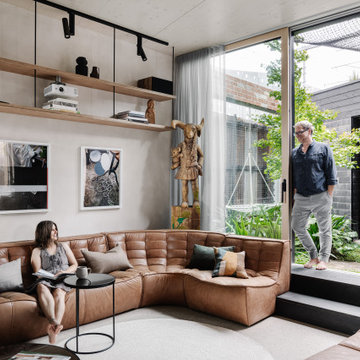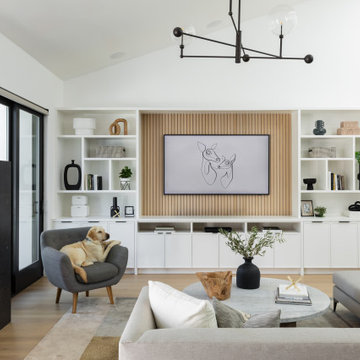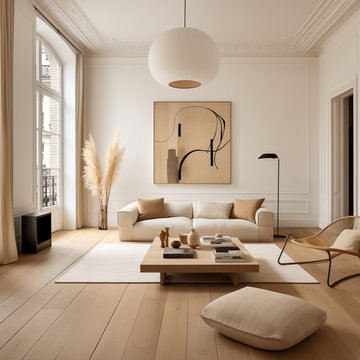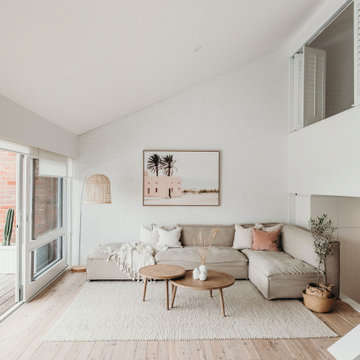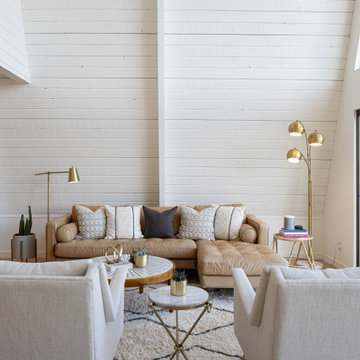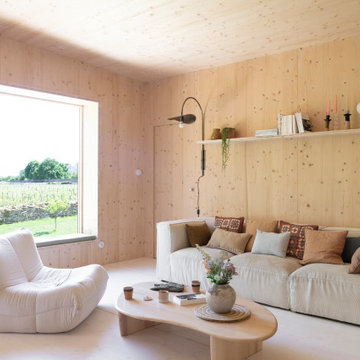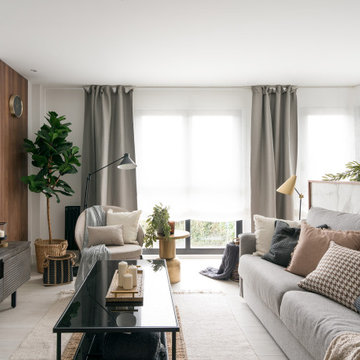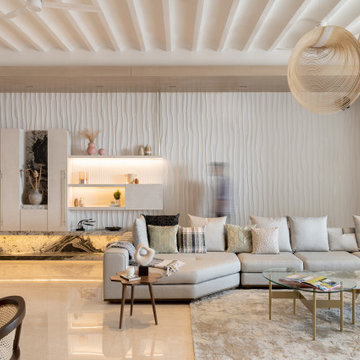Scandinavian Living Room Design Photos
Refine by:
Budget
Sort by:Popular Today
1 - 20 of 48,048 photos
Item 1 of 2
Find the right local pro for your project
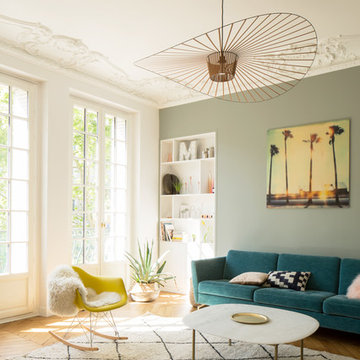
Giaime Meloni
Photo of a large scandinavian open concept living room in Paris with white walls, medium hardwood floors and brown floor.
Photo of a large scandinavian open concept living room in Paris with white walls, medium hardwood floors and brown floor.
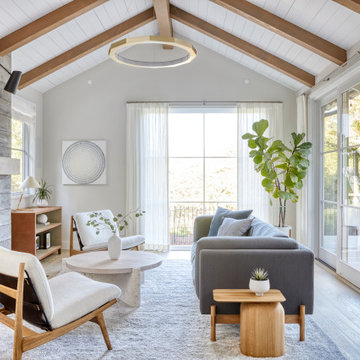
Minimal, mindful design meets stylish comfort in this family home filled with light and warmth. Using a serene, neutral palette filled with warm walnut and light oak finishes, with touches of soft grays and blues, we transformed our client’s new family home into an airy, functionally stylish, serene family retreat. The home highlights modern handcrafted wooden furniture pieces, soft, whimsical kids’ bedrooms, and a clean-lined, understated blue kitchen large enough for the whole family to gather.

Dans cet appartement moderne, les propriétaires souhaitaient mettre un peu de peps dans leur intérieur!
Nous y avons apporté de la couleur et des meubles sur mesure... Ici, la colonne de l'immeuble est caché par un claustra graphique intégré au meuble TV-Bibliothèque.
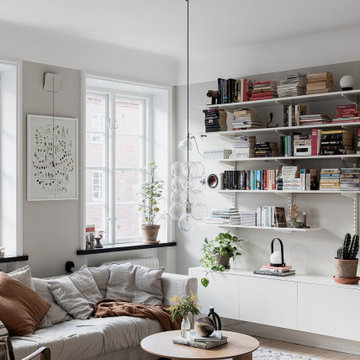
Design ideas for a scandinavian living room in Malmo with grey walls, light hardwood floors and beige floor.
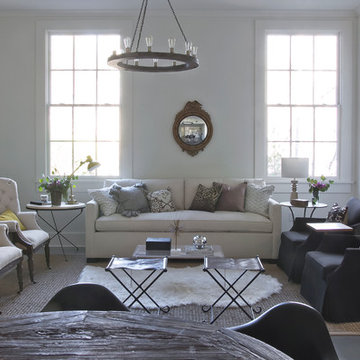
Jennifer Kesler
Photo of a small scandinavian loft-style living room in Atlanta with white walls, concrete floors, no fireplace and no tv.
Photo of a small scandinavian loft-style living room in Atlanta with white walls, concrete floors, no fireplace and no tv.
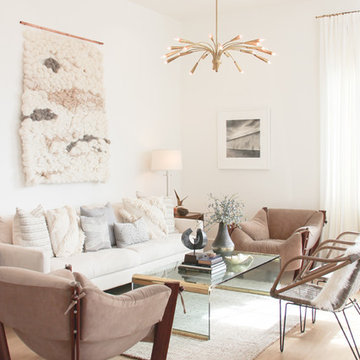
Nicole Heininger
Scandinavian living room in San Francisco with white walls and light hardwood floors.
Scandinavian living room in San Francisco with white walls and light hardwood floors.
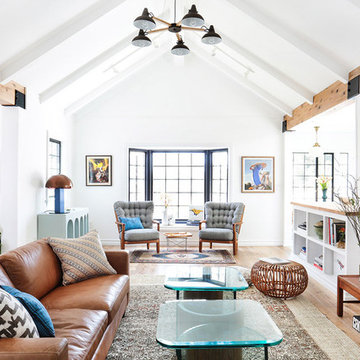
Design ideas for a large scandinavian open concept living room in Los Angeles with white walls, light hardwood floors, no tv and no fireplace.
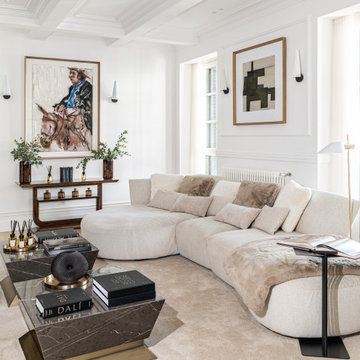
Transformación Integral de una Vivienda en el Ensanche de Bilbao
En el corazón del Ensanche de Bilbao, nos encontramos con una finca indiana que requería una actualización para adaptarse a los tiempos modernos sin perder su esencia histórica. Este proyecto de interiorismo se centró en respetar la arquitectura original del edificio, aportando una nueva vida a los espacios con una reforma integral meticulosa y respetuosa.
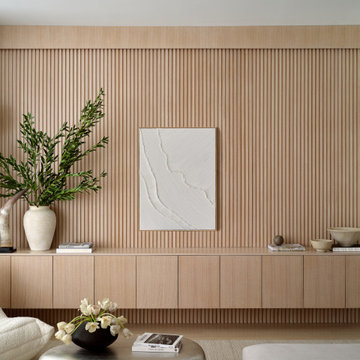
Our design team undertook a project at Millennium Towers Boston to help a family redesign their city pied-a-terre. We gave the condo a modern facelift with minor renovations to include new flooring, custom built ins + closets, repainting, and furniture selection. Inspired by Japanese style and culture, the family gravitated towards a modern and minimalistic vibe represented in the newly designed home.
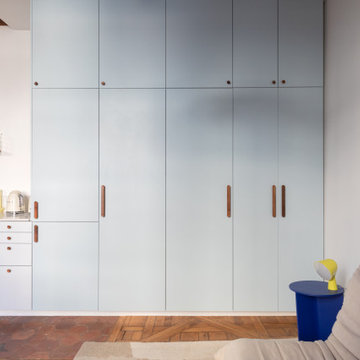
Rénovation complète de cet appartement plein de charme au coeur du 11ème arrondissement de Paris. Nous avons redessiné les espaces pour créer une chambre séparée, qui était autrefois une cuisine. Dans la grande pièce à vivre, parquet Versailles d'origine et poutres au plafond. Nous avons créé une grande cuisine intégrée au séjour / salle à manger. Côté ambiance, du béton ciré et des teintes bleu perle côtoient le charme de l'ancien pour donner du contraste et de la modernité à l'appartement.
Scandinavian Living Room Design Photos

The living room features floor to ceiling windows, opening the space to the surrounding forest.
Photo of a large scandinavian open concept living room in Portland with a home bar, white walls, concrete floors, a wood stove, a metal fireplace surround, a wall-mounted tv, grey floor, vaulted and wood walls.
Photo of a large scandinavian open concept living room in Portland with a home bar, white walls, concrete floors, a wood stove, a metal fireplace surround, a wall-mounted tv, grey floor, vaulted and wood walls.
1
