All Wall Treatments Mid-sized Staircase Design Ideas
Refine by:
Budget
Sort by:Popular Today
121 - 140 of 2,454 photos
Item 1 of 3
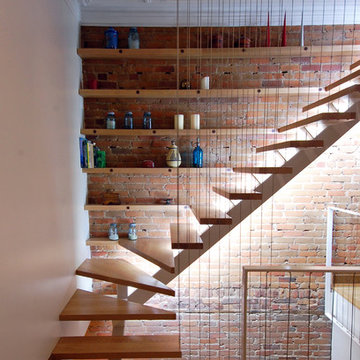
Escalier d'accès au toit / Staircase to the roof
This is an example of a mid-sized eclectic wood l-shaped staircase in Montreal with open risers, metal railing and brick walls.
This is an example of a mid-sized eclectic wood l-shaped staircase in Montreal with open risers, metal railing and brick walls.

With views out to sea, ocean breezes, and an east-facing aspect, our challenge was to create 2 light-filled homes which will be comfortable through the year. The form of the design has been carefully considered to compliment the surroundings in shape, scale and form, with an understated contemporary appearance. Skillion roofs and raked ceilings, along with large expanses of northern glass and light-well stairs draw light into each unit and encourage cross ventilation. Each home embraces the views from upper floor living areas and decks, with feature green roof gardens adding colour and texture to the street frontage as well as providing privacy and shade. Family living areas open onto lush and shaded garden courtyards at ground level for easy-care family beach living. Materials selection for longevity and beauty include weatherboard, corten steel and hardwood, creating a timeless 'beach-vibe'.
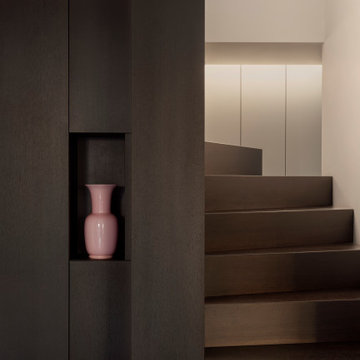
scala di collegamento tra i due piani,
scala su disegno in legno, rovere verniciato scuro.
Al suo interno contiene cassettoni, armadio vestiti e un ripostiglio. Luci led sottili di viabizzuno e aerazione per l'aria condizionata canalizzata.

This project consisted of transforming a duplex into a bi-generational house. The extension includes two floors, a basement, and a new concrete foundation.
Underpinning work was required between the existing foundation and the new walls. We added masonry wall openings on the first and second floors to create a large open space on each level, extending to the new back-facing windows.
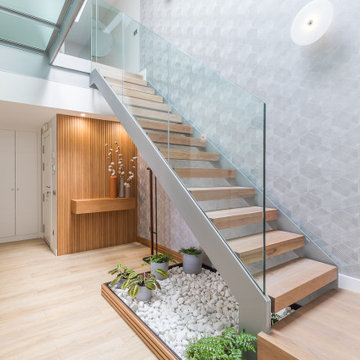
Creamos un jardín debajo de la escalera de estructura de hierro, para dar calidez, armonía y vida. Combinamos los alistonados de madera en 3 zonas de la vivienda para crear conexión entre los espacios.
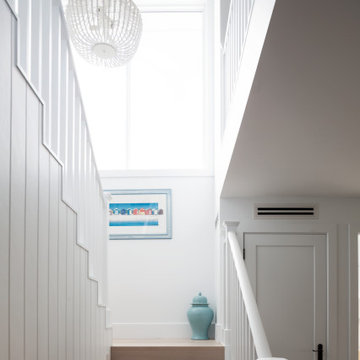
Mid-sized beach style wood u-shaped staircase in Sydney with wood risers, wood railing and planked wall panelling.
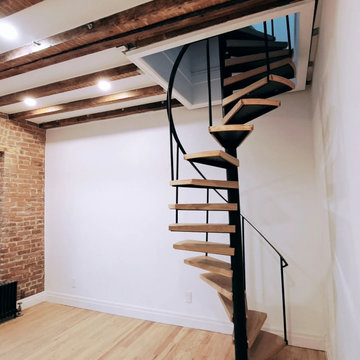
This is an example of a mid-sized modern wood spiral staircase in New York with metal risers, metal railing and brick walls.
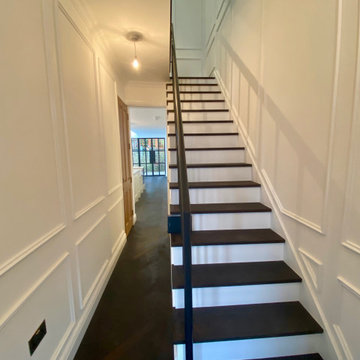
Stair up to top floor with glass roof over
This is an example of a mid-sized contemporary wood u-shaped staircase in London with painted wood risers, metal railing and panelled walls.
This is an example of a mid-sized contemporary wood u-shaped staircase in London with painted wood risers, metal railing and panelled walls.
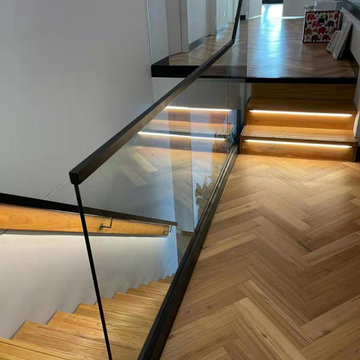
Mono Stair From Main Floor to 1st Floor
Stair Riser: 183.8mm@13
Clear Tread Width:900mm
Glass Wall: 12mm clear tempered glass infill
Led Handrail on the Wall: 3000k warm lighting
Glass Balustrade for Interior and Exterior Balcony
Glass Balustrade Height:1000mm
Glass Base Shoe Model: AC10262, black powder coating color
Glass Type: 12mm clear tempered glass
Cap Handrail: Aluminum 22*30*2mm, black powder coating color
Pool Glass Fence
Fence Height:1200mm
Glass Spigot Model: DS289, duplex 2205 grade, brushed finish
Glass Type: 12mm clear tempered glass

oscarono
This is an example of a mid-sized industrial metal u-shaped staircase in Paris with metal risers, metal railing and wood walls.
This is an example of a mid-sized industrial metal u-shaped staircase in Paris with metal risers, metal railing and wood walls.
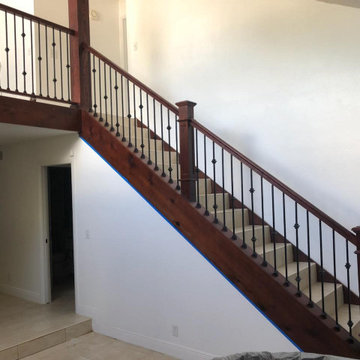
HANDRAIL IRON BALUSTERS BOX NEWELS
Mid-sized traditional straight staircase in Tampa with wood risers, wood railing and wood walls.
Mid-sized traditional straight staircase in Tampa with wood risers, wood railing and wood walls.
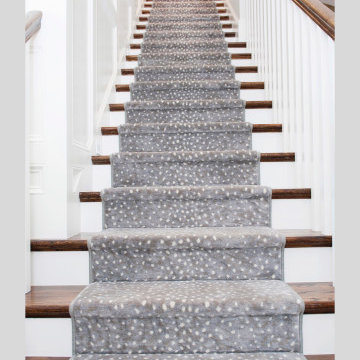
Mid-sized transitional carpeted straight staircase in Tampa with carpet risers, wood railing and panelled walls.
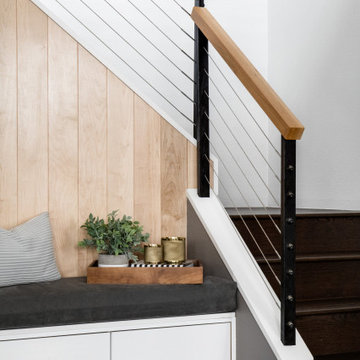
This is an example of a mid-sized contemporary wood l-shaped staircase in Orange County with wood risers, cable railing and panelled walls.
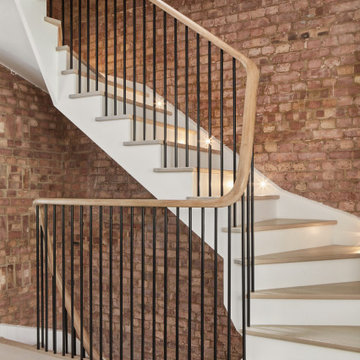
Design ideas for a mid-sized transitional wood curved staircase in London with metal railing and brick walls.
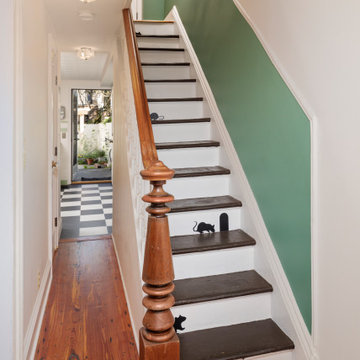
The entryway to this old wooden house says welcome. A rich green wainscoting subtly shows off anaglypta wall coverings. Antique pine wood flooring was installed throughout. The owner has a sense of humor and added stenciled images of rats on the stair. Good thing they have two cats!
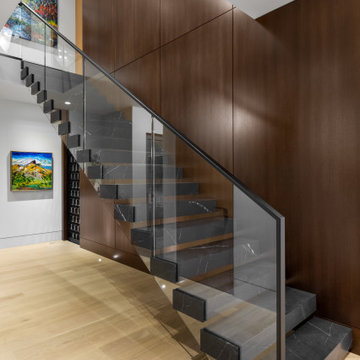
Design ideas for a mid-sized modern marble straight staircase in Vancouver with glass risers, metal railing and panelled walls.
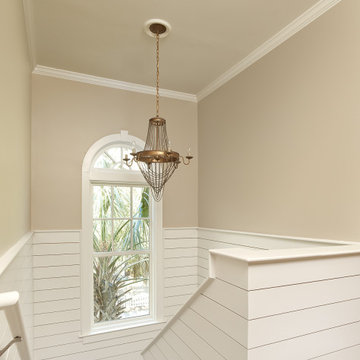
This existing stair was brightened with the addition of shiplap running around the full stairwell and around the landing at the top of the stair.
Photo of a mid-sized beach style u-shaped staircase in Charleston with wood railing and planked wall panelling.
Photo of a mid-sized beach style u-shaped staircase in Charleston with wood railing and planked wall panelling.
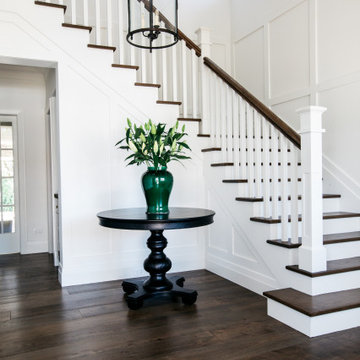
Classic stair in Californian Bungalow entry
Photo of a mid-sized beach style wood l-shaped staircase in Sydney with wood risers, wood railing and panelled walls.
Photo of a mid-sized beach style wood l-shaped staircase in Sydney with wood risers, wood railing and panelled walls.
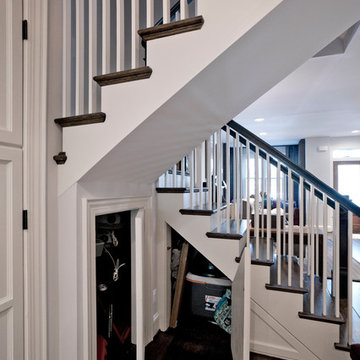
This award-winning whole house renovation of a circa 1875 single family home in the historic Capitol Hill neighborhood of Washington DC provides the client with an open and more functional layout without requiring an addition. After major structural repairs and creating one uniform floor level and ceiling height, we were able to make a truly open concept main living level, achieving the main goal of the client. The large kitchen was designed for two busy home cooks who like to entertain, complete with a built-in mud bench. The water heater and air handler are hidden inside full height cabinetry. A new gas fireplace clad with reclaimed vintage bricks graces the dining room. A new hand-built staircase harkens to the home's historic past. The laundry was relocated to the second floor vestibule. The three upstairs bathrooms were fully updated as well. Final touches include new hardwood floor and color scheme throughout the home.
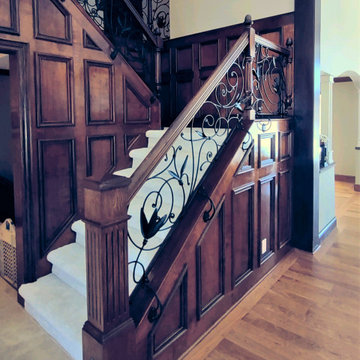
Matte black metal railing in a luxurious hand-forged design, framed by traditional wood posts and handrail.
This is an example of a mid-sized traditional carpeted u-shaped staircase in Detroit with carpet risers, mixed railing and wood walls.
This is an example of a mid-sized traditional carpeted u-shaped staircase in Detroit with carpet risers, mixed railing and wood walls.
All Wall Treatments Mid-sized Staircase Design Ideas
7