All Wall Treatments Mid-sized Staircase Design Ideas
Refine by:
Budget
Sort by:Popular Today
161 - 180 of 2,454 photos
Item 1 of 3
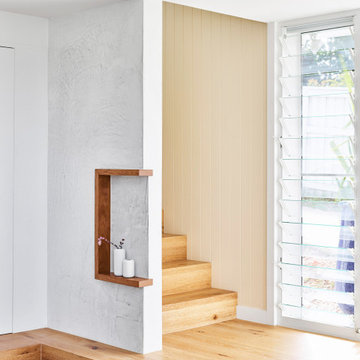
Inspiration for a mid-sized contemporary staircase in Brisbane with decorative wall panelling.
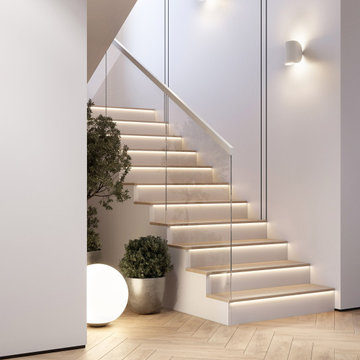
Design ideas for a mid-sized contemporary concrete straight staircase in Other with wood risers, glass railing and decorative wall panelling.
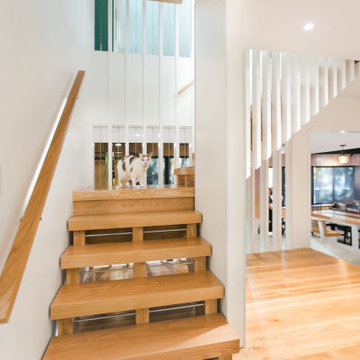
Lower Level build-out includes new 3-level architectural stair with screenwalls that borrow light through the vertical and adjacent spaces - Scandinavian Modern Interior - Indianapolis, IN - Trader's Point - Architect: HAUS | Architecture For Modern Lifestyles - Construction Manager: WERK | Building Modern - Christopher Short + Paul Reynolds - Photo: Premier Luxury Electronic Lifestyles
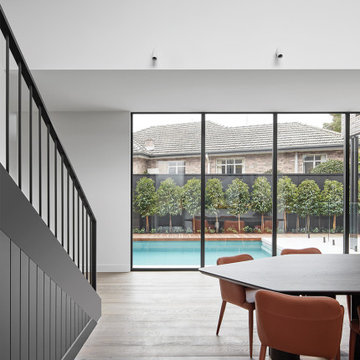
Where form meets class. This stunning contemporary stair features beautiful American Oak timbers contrasting with a striking steel balustrade with feature timber panelling underneath the flight. This elegant design takes up residence in Mazzei’s Royal Melbourne Hospital Lottery home.
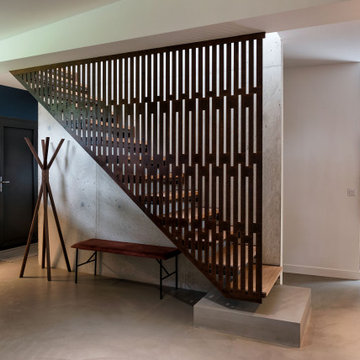
Maison contemporaine avec bardage bois ouverte sur la nature
Design ideas for a mid-sized contemporary wood straight staircase in Paris with open risers, metal railing and brick walls.
Design ideas for a mid-sized contemporary wood straight staircase in Paris with open risers, metal railing and brick walls.
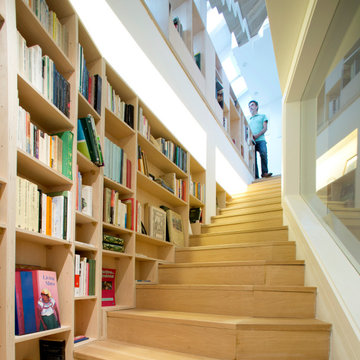
Photo of a mid-sized wood straight staircase in Madrid with wood risers and panelled walls.
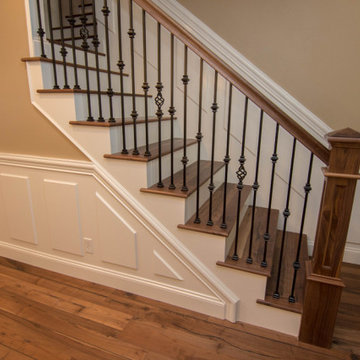
New railing remodel with high ceiling room conversion
Inspiration for a mid-sized transitional wood l-shaped staircase in San Diego with painted wood risers, wood railing and decorative wall panelling.
Inspiration for a mid-sized transitional wood l-shaped staircase in San Diego with painted wood risers, wood railing and decorative wall panelling.
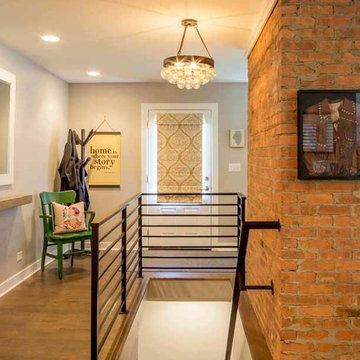
This family of 5 was quickly out-growing their 1,220sf ranch home on a beautiful corner lot. Rather than adding a 2nd floor, the decision was made to extend the existing ranch plan into the back yard, adding a new 2-car garage below the new space - for a new total of 2,520sf. With a previous addition of a 1-car garage and a small kitchen removed, a large addition was added for Master Bedroom Suite, a 4th bedroom, hall bath, and a completely remodeled living, dining and new Kitchen, open to large new Family Room. The new lower level includes the new Garage and Mudroom. The existing fireplace and chimney remain - with beautifully exposed brick. The homeowners love contemporary design, and finished the home with a gorgeous mix of color, pattern and materials.
The project was completed in 2011. Unfortunately, 2 years later, they suffered a massive house fire. The house was then rebuilt again, using the same plans and finishes as the original build, adding only a secondary laundry closet on the main level.
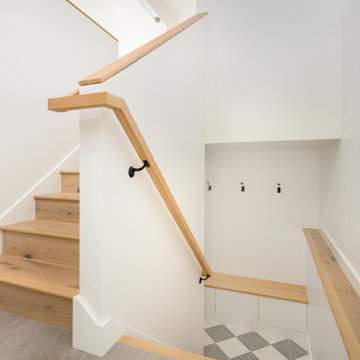
New split level stair creating 3 new levels to the room.
Mid-sized modern wood staircase in Portland with wood risers, wood railing and wood walls.
Mid-sized modern wood staircase in Portland with wood risers, wood railing and wood walls.
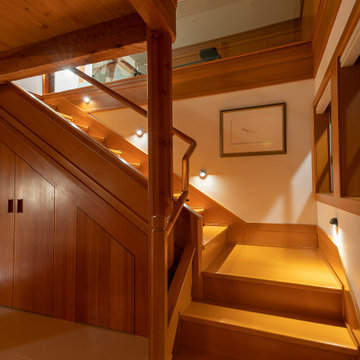
Remote luxury living on the spectacular island of Cortes, this main living, lounge, dining, and kitchen is an open concept with tall ceilings and expansive glass to allow all those gorgeous coastal views and natural light to flood the space. Particular attention was focused on high end textiles furniture, feature lighting, and cozy area carpets.

Interior deconstruction that preceded the renovation has made room for efficient space division. Bi-level entrance hall breaks the apartment into two wings: the left one of the first floor leads to a kitchen and the right one to a living room. The walls are layered with large marble tiles and wooden veneer, enriching and invigorating the space.
A master bedroom with an open bathroom and a guest room are located in the separate wings of the second floor. Transitional space between the floors contains a comfortable reading area with a library and a glass balcony. One of its walls is encrusted with plants, exuding distinctively calm atmosphere.
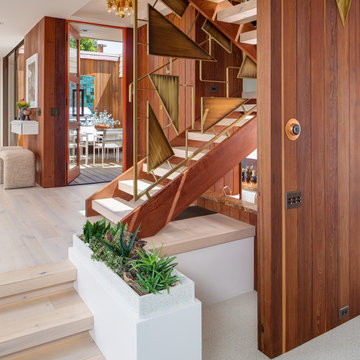
Inspiration for a mid-sized midcentury wood floating staircase in San Diego with open risers, metal railing and panelled walls.
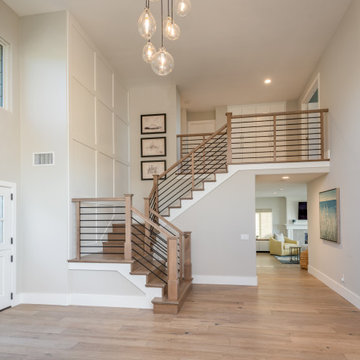
Solid wood treads and risers stained to compliment the floors, modern black horizontal iron with wood newels and cap railing, white panel detail up the long wall, custom light fixture all come together to transform the staircase into part of the cohesive design plan.
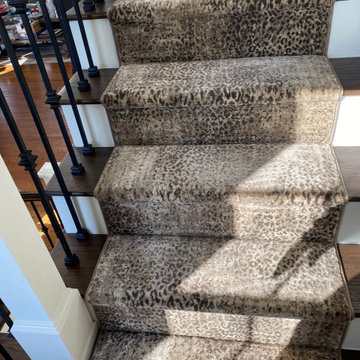
King Cheetah in Dune by Stanton Corporation installed as a stair runner in Clarkston, MI.
Design ideas for a mid-sized transitional wood u-shaped staircase in Detroit with carpet risers, metal railing and wood walls.
Design ideas for a mid-sized transitional wood u-shaped staircase in Detroit with carpet risers, metal railing and wood walls.
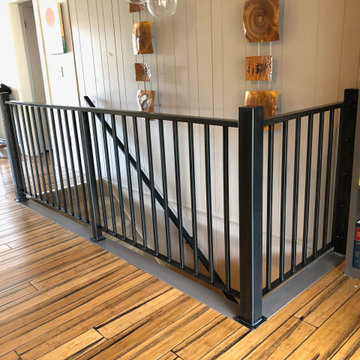
Contemporary metal railing with vertical balustrades. Entire railing and hand rail were finished in a Black Magic patina.
Photo of a mid-sized contemporary carpeted l-shaped staircase in Denver with metal railing and panelled walls.
Photo of a mid-sized contemporary carpeted l-shaped staircase in Denver with metal railing and panelled walls.
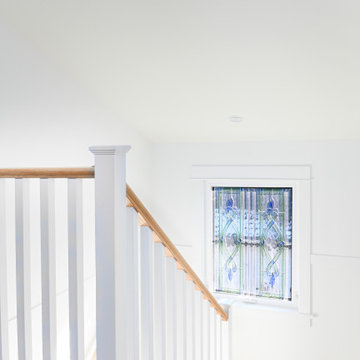
Original stained glass window with it's updated surroundings.
This is an example of a mid-sized traditional wood u-shaped staircase in Vancouver with painted wood risers, wood railing and panelled walls.
This is an example of a mid-sized traditional wood u-shaped staircase in Vancouver with painted wood risers, wood railing and panelled walls.
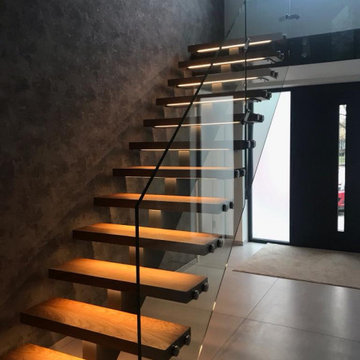
1.2M Wide opening Schuco entrance door with triple glazed frosted side window panels. Floating Stairs with Oak Steps including recessed LED lights and a glass balustade throughout. 1.2m Square Tiles installed on the grand entrance and open plan Living area
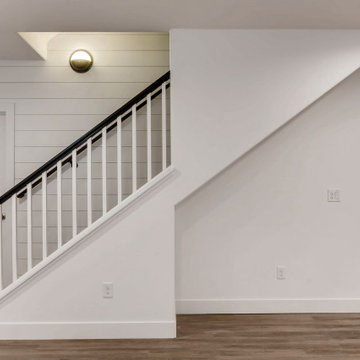
Modern Farmhouse Staircase
Design ideas for a mid-sized country wood straight staircase in Denver with wood risers, wood railing and planked wall panelling.
Design ideas for a mid-sized country wood straight staircase in Denver with wood risers, wood railing and planked wall panelling.
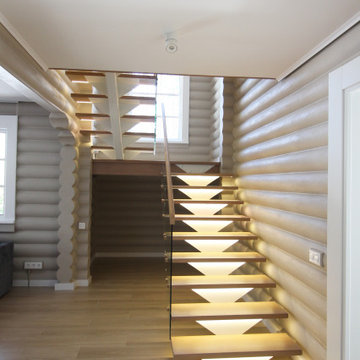
Inspiration for a mid-sized contemporary wood u-shaped staircase in Saint Petersburg with metal risers, wood railing and wood walls.
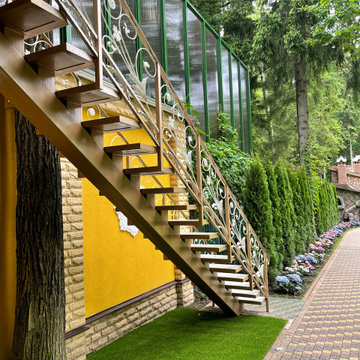
Уличная металлическая лестница с кованным ограждением
Inspiration for a mid-sized asian tile straight staircase in Moscow with metal railing and brick walls.
Inspiration for a mid-sized asian tile straight staircase in Moscow with metal railing and brick walls.
All Wall Treatments Mid-sized Staircase Design Ideas
9