All Wall Treatments Mid-sized Staircase Design Ideas
Refine by:
Budget
Sort by:Popular Today
1 - 20 of 2,454 photos
Item 1 of 3

‘Oh What A Ceiling!’ ingeniously transformed a tired mid-century brick veneer house into a suburban oasis for a multigenerational family. Our clients, Gabby and Peter, came to us with a desire to reimagine their ageing home such that it could better cater to their modern lifestyles, accommodate those of their adult children and grandchildren, and provide a more intimate and meaningful connection with their garden. The renovation would reinvigorate their home and allow them to re-engage with their passions for cooking and sewing, and explore their skills in the garden and workshop.

A modern form that plays on the space and features within this Coppin Street residence. Black steel treads and balustrade are complimented with a handmade European Oak handrail. Complete with a bold European Oak feature steps.

Inspiration for a mid-sized beach style carpeted u-shaped staircase in Sydney with carpet risers, wood railing and planked wall panelling.

Skylights illuminate the curves of the spiral staircase design in Deco House.
Inspiration for a mid-sized contemporary wood curved staircase in Melbourne with wood risers, metal railing and brick walls.
Inspiration for a mid-sized contemporary wood curved staircase in Melbourne with wood risers, metal railing and brick walls.

Our client sought a home imbued with a spirit of “joyousness” where elegant restraint was contrasted with a splash of theatricality. Guests enjoy descending the generous staircase from the upper level Entry, spiralling gently around a 12 m Blackbody pendant which rains down over the polished stainless steel Hervé van der Straeten Cristalloide console

Photo : BCDF Studio
Photo of a mid-sized scandinavian wood curved staircase in Paris with wood risers, wood railing and wallpaper.
Photo of a mid-sized scandinavian wood curved staircase in Paris with wood risers, wood railing and wallpaper.

This is an example of a mid-sized traditional wood u-shaped staircase in New York with painted wood risers, mixed railing and decorative wall panelling.
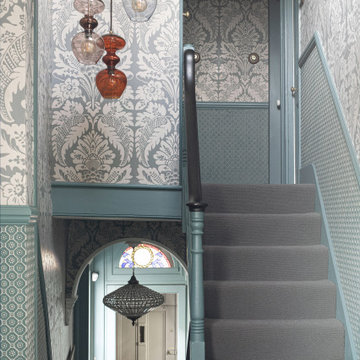
Design ideas for a mid-sized eclectic carpeted u-shaped staircase in Sussex with carpet risers, wood railing and wallpaper.

Design ideas for a mid-sized contemporary wood u-shaped staircase in Milan with wood risers, wood railing and wood walls.

This entry hall is enriched with millwork. Wainscoting is a classical element that feels fresh and modern in this setting. The collection of batik prints adds color and interest to the stairwell and welcome the visitor.
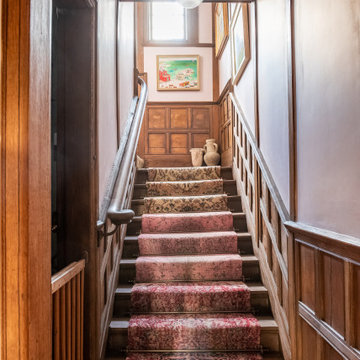
The staircase where transformed using a light pink paint on the walls and refurnishing the wood paneling. The stair runners made by Floor Story were sourced from 10 vintage rugs arranged in an ombre design and finished with antique brass stair rods.
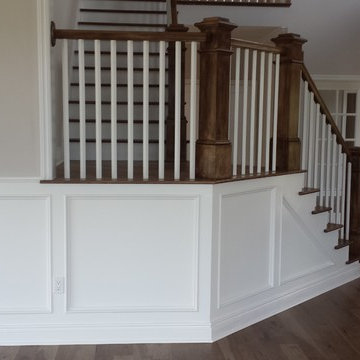
Mid-sized arts and crafts painted wood l-shaped staircase in Detroit with wood risers, wood railing and decorative wall panelling.
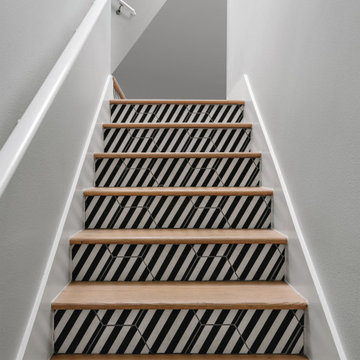
Completed in 2020, this large 3,500 square foot bungalow underwent a major facelift from the 1990s finishes throughout the house. We worked with the homeowners who have two sons to create a bright and serene forever home. The project consisted of one kitchen, four bathrooms, den, and game room. We mixed Scandinavian and mid-century modern styles to create these unique and fun spaces.
---
Project designed by the Atomic Ranch featured modern designers at Breathe Design Studio. From their Austin design studio, they serve an eclectic and accomplished nationwide clientele including in Palm Springs, LA, and the San Francisco Bay Area.
For more about Breathe Design Studio, see here: https://www.breathedesignstudio.com/
To learn more about this project, see here: https://www.breathedesignstudio.com/bungalow-remodel

Timeless gray and white striped flatwoven stair runner to compliment the wrought iron stair railing.
Regan took advantage of this usable space by adding a custom entryway cabinet, a landing vignette in the foyer and a secondary office nook at the top of the stairs.

With views out to sea, ocean breezes, and an east-facing aspect, our challenge was to create 2 light-filled homes which will be comfortable through the year. The form of the design has been carefully considered to compliment the surroundings in shape, scale and form, with an understated contemporary appearance. Skillion roofs and raked ceilings, along with large expanses of northern glass and light-well stairs draw light into each unit and encourage cross ventilation. Each home embraces the views from upper floor living areas and decks, with feature green roof gardens adding colour and texture to the street frontage as well as providing privacy and shade. Family living areas open onto lush and shaded garden courtyards at ground level for easy-care family beach living. Materials selection for longevity and beauty include weatherboard, corten steel and hardwood, creating a timeless 'beach-vibe'.
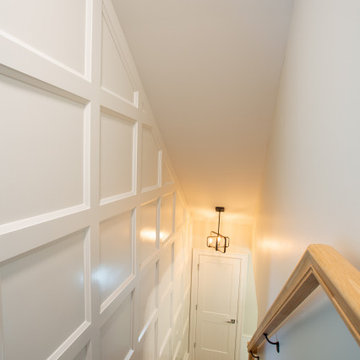
Photo of a mid-sized traditional wood straight staircase in Columbus with wood risers, mixed railing and panelled walls.

滑り台のある階段部分です。階段下には隠れ家を計画しています。
Inspiration for a mid-sized modern wood staircase in Osaka with wood risers, metal railing and wallpaper.
Inspiration for a mid-sized modern wood staircase in Osaka with wood risers, metal railing and wallpaper.

Gorgeous refinished historic staircase in a landmarked Brooklyn Brownstone.
This is an example of a mid-sized traditional wood l-shaped staircase in New York with wood risers, wood railing and panelled walls.
This is an example of a mid-sized traditional wood l-shaped staircase in New York with wood risers, wood railing and panelled walls.
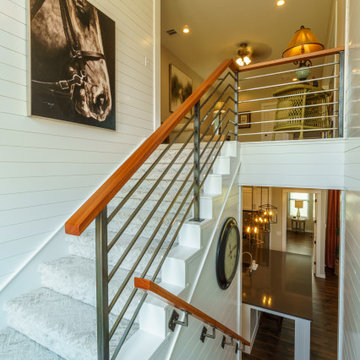
Inspiration for a mid-sized country carpeted u-shaped staircase in Austin with carpet risers, metal railing and planked wall panelling.
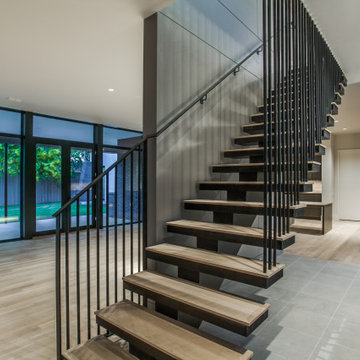
Inspiration for a mid-sized modern wood straight staircase in Dallas with open risers, metal railing and panelled walls.
All Wall Treatments Mid-sized Staircase Design Ideas
1