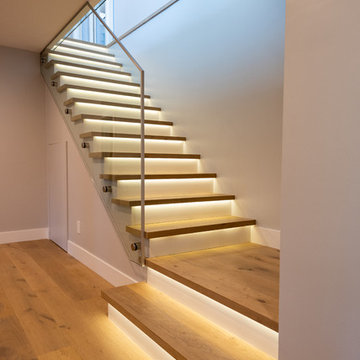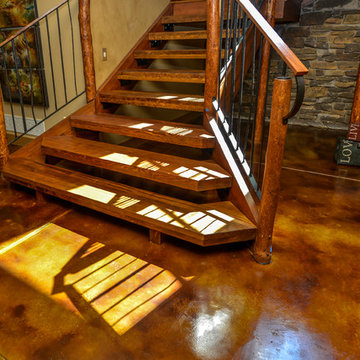Mid-sized Staircase Design Ideas
Refine by:
Budget
Sort by:Popular Today
41 - 60 of 1,024 photos
Item 1 of 3
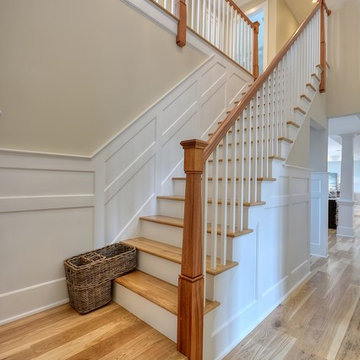
Tom Ackner
Inspiration for a mid-sized beach style straight staircase in New York with panelled walls.
Inspiration for a mid-sized beach style straight staircase in New York with panelled walls.
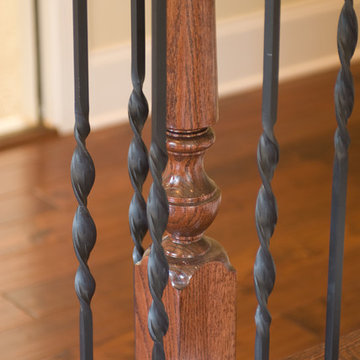
This is an example of a mid-sized traditional wood straight staircase in Atlanta with painted wood risers.
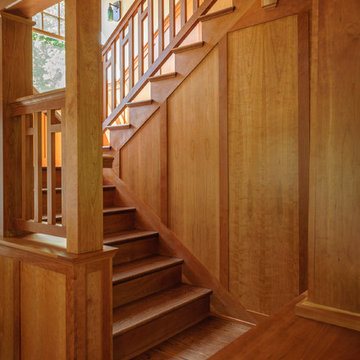
This is an example of a mid-sized arts and crafts wood u-shaped staircase in DC Metro with wood risers and wood railing.
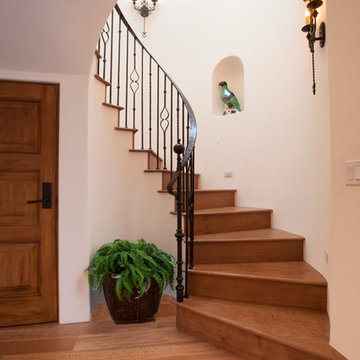
Kim Grant, Architect;
Elizabeth Barkett, Interior Designer - Ross Thiele & Sons Ltd.;
Theresa Clark, Landscape Architect;
Gail Owens, Photographer
Photo of a mid-sized mediterranean wood curved staircase in San Diego with wood risers.
Photo of a mid-sized mediterranean wood curved staircase in San Diego with wood risers.
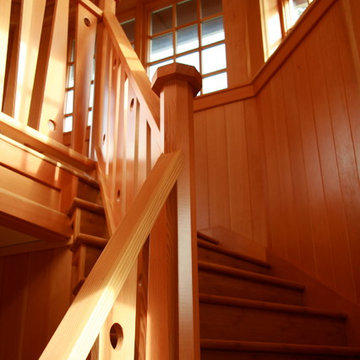
The stair winds along the exterior wall of the octagonal tower all in fir.
Photo by Lewis E. Johnson
Mid-sized traditional wood curved staircase in Portland with wood risers and wood railing.
Mid-sized traditional wood curved staircase in Portland with wood risers and wood railing.

Inspiration for a mid-sized transitional carpeted straight staircase in Denver with metal railing and planked wall panelling.
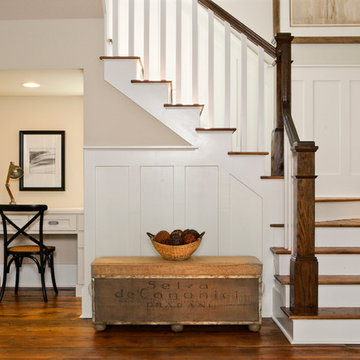
The Laurel was a project that required a rigorous lesson in southern architectural vernacular. The site being located in the hot climate of the Carolina shoreline, the client was eager to capture cross breezes and utilize outdoor entertainment spaces. The home was designed with three covered porches, one partially covered courtyard, and one screened porch, all accessed by way of French doors and extra tall double-hung windows. The open main level floor plan centers on common livings spaces, while still leaving room for a luxurious master suite. The upstairs loft includes two individual bed and bath suites, providing ample room for guests. Native materials were used in construction, including a metal roof and local timber.
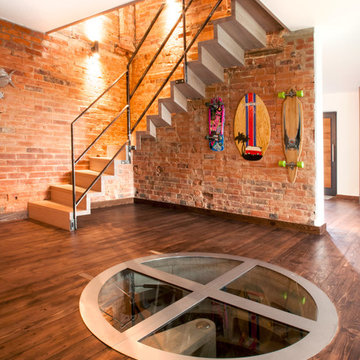
This minimalist, folded tread staircase has been treated to an unusual “Driftwood Sioo” white oil finish. The solid oak stair has been attached to the reclaimed brick stairwell with hidden steel pins.
The very open style wrought iron balustrade was cut and welded from yard stock; the joints carefully cleaned up and only the loose mill scale removed.
The metal balustrade has been chemically sealed and simply bolted to the structure to give an industrial salvaged feel.
As for the aesthetics, the sheer simplicity of the ribbon-like structure, in conjunction with the raw, reclaimed brick wall, make this staircase appear light, airy and practically weightless.
Photo credits: Kevala Stairs
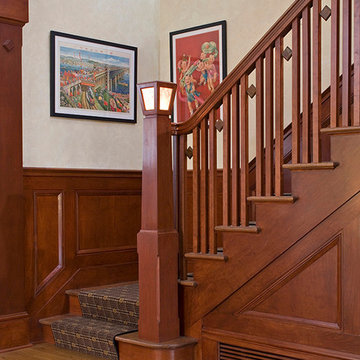
Photo of a mid-sized traditional wood staircase in New York with wood risers and wood railing.
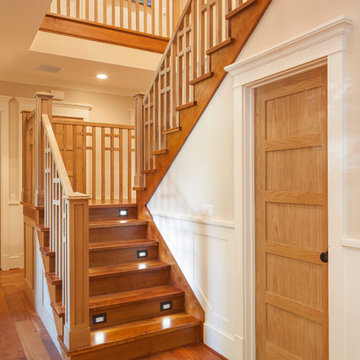
Inspiration for a mid-sized arts and crafts wood u-shaped staircase in Houston with wood risers.
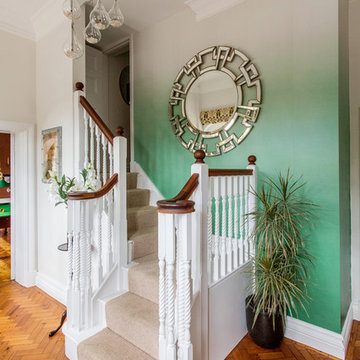
Mid-sized eclectic carpeted l-shaped staircase in Oxfordshire with carpet risers and wood railing.
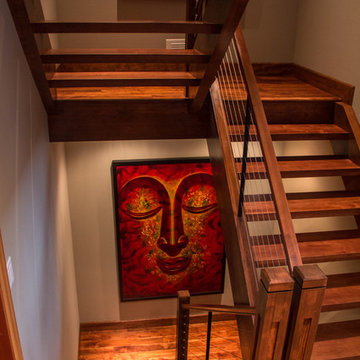
This staircase opens to the foyer. The owner had admired another cable railing system, but made it his with custom posts and floating stairs. Aram Photographics
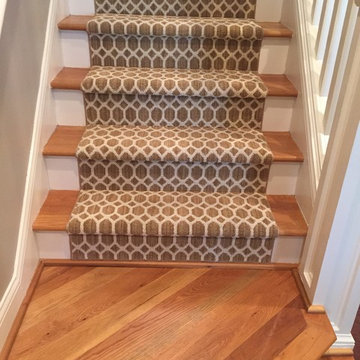
This runner is made from FCI's Adornment carpet. A Stainmaster product made for high traffic. This carpet is also highly stain resistant, comes in 18 beautiful colors and can be made into a great-looking area rug.
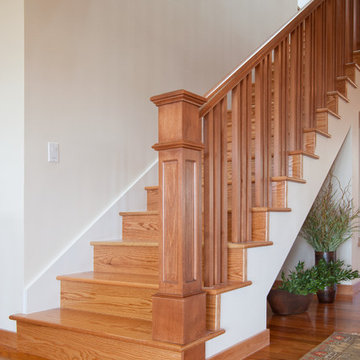
This is an example of a mid-sized arts and crafts wood l-shaped staircase in San Diego with wood risers.
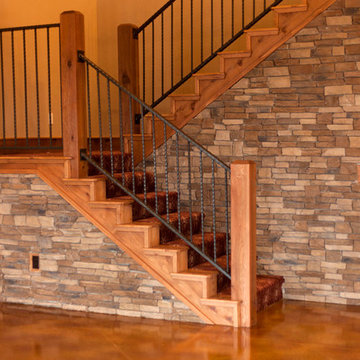
Design ideas for a mid-sized country wood u-shaped staircase in Oklahoma City with wood risers.
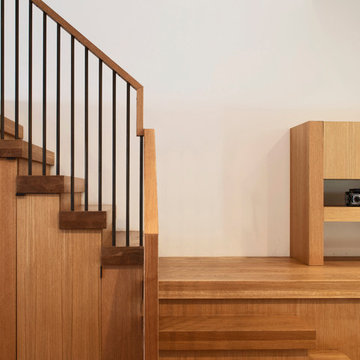
Conversion of a 3-family, wood-frame townhouse to 2-family occupancy. An owner’s duplex was created in the lower portion of the building by combining two existing floorthrough apartments. The center of the project is a double-height stair hall featuring a bridge connecting the two upper-level bedrooms. Natural light is pulled deep into the center of the building down to the 1st floor through the use of an existing vestigial light shaft, which bypasses the 3rd floor rental unit.

Inspiration for a mid-sized midcentury wood u-shaped staircase in DC Metro with wood risers, wood railing and wood walls.
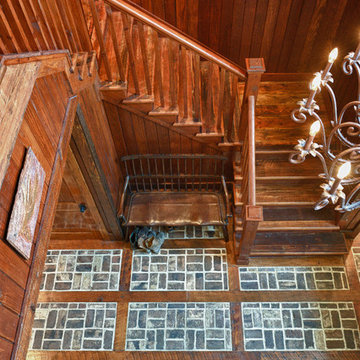
View of the hand crafted 2 story staircase with brick herringbone floor
Photo of a mid-sized traditional wood l-shaped staircase in Charleston with wood railing and wood risers.
Photo of a mid-sized traditional wood l-shaped staircase in Charleston with wood railing and wood risers.
Mid-sized Staircase Design Ideas
3
