Mid-sized Staircase Design Ideas with Open Risers
Refine by:
Budget
Sort by:Popular Today
1 - 20 of 7,449 photos
Item 1 of 3
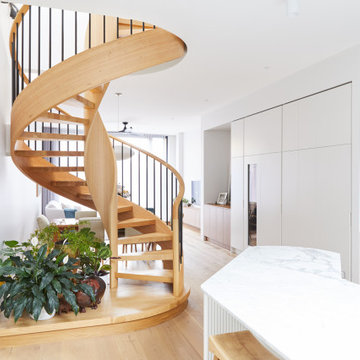
A true sculptural masterpiece. St Vincent Place is the result of advanced craftsmanship and an intricate contemporary design. A curved profile features geometric strings and an open rise. American Oak treads and a sweeping continuous handrail strike an elegant balance between the rich timbers and steel balusters.
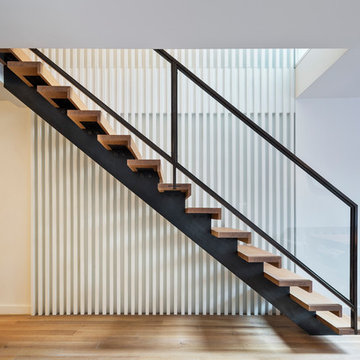
Located in the Midtown East neighborhood of Turtle Bay, this project involved combining two separate units to create a duplex three bedroom apartment.
The upper unit required a gut renovation to provide a new Master Bedroom suite, including the replacement of an existing Kitchen with a Master Bathroom, remodeling a second bathroom, and adding new closets and cabinetry throughout. An opening was made in the steel floor structure between the units to install a new stair. The lower unit had been renovated recently and only needed work in the Living/Dining area to accommodate the new staircase.
Given the long and narrow proportion of the apartment footprint, it was important that the stair be spatially efficient while creating a focal element to unify the apartment. The stair structure takes the concept of a spine beam and splits it into two thin steel plates, which support horizontal plates recessed into the underside of the treads. The wall adjacent to the stair was clad with vertical wood slats to physically connect the two levels and define a double height space.
Whitewashed oak flooring runs through both floors, with solid white oak for the stair treads and window countertops. The blackened steel stair structure contrasts with white satin lacquer finishes to the slat wall and built-in cabinetry. On the upper floor, full height electrolytic glass panels bring natural light into the stair hall from the Master Bedroom, while providing privacy when needed.
archphoto.com
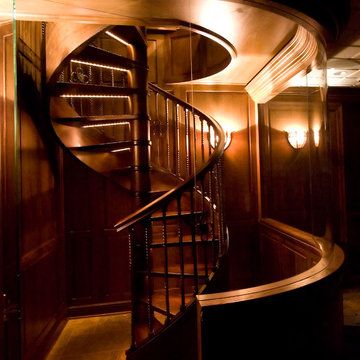
This LED lit glass encased turned walnut ribbon staircase allows for entrance and exit of the media room below the library.
www.press1photos.com
This is an example of a mid-sized traditional wood spiral staircase in Other with open risers and wood railing.
This is an example of a mid-sized traditional wood spiral staircase in Other with open risers and wood railing.
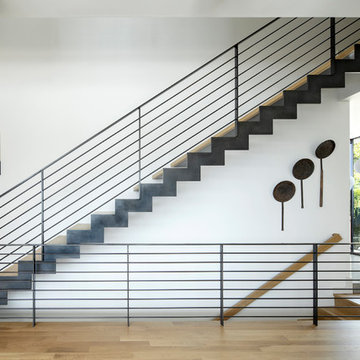
Jeremy Bittermann
Mid-sized modern wood straight staircase in Portland with open risers and metal railing.
Mid-sized modern wood straight staircase in Portland with open risers and metal railing.
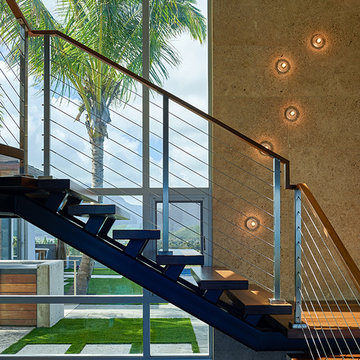
Design ideas for a mid-sized modern wood l-shaped staircase in Hawaii with open risers and cable railing.
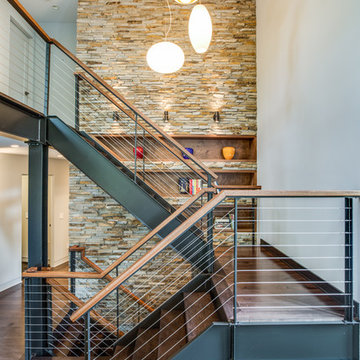
Inspiration for a mid-sized industrial wood u-shaped staircase in Cleveland with cable railing and open risers.
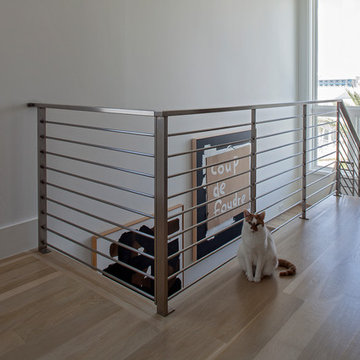
Photos by Jack Gardner
Photo of a mid-sized contemporary wood floating staircase in Other with open risers and metal railing.
Photo of a mid-sized contemporary wood floating staircase in Other with open risers and metal railing.
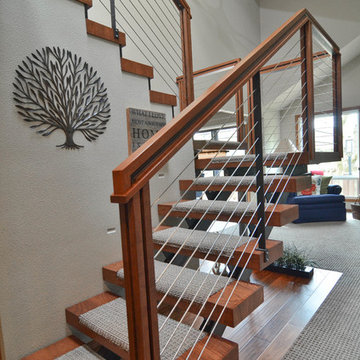
Photo by: Vern Uyetake
Inspiration for a mid-sized modern carpeted u-shaped staircase in Portland with open risers and cable railing.
Inspiration for a mid-sized modern carpeted u-shaped staircase in Portland with open risers and cable railing.
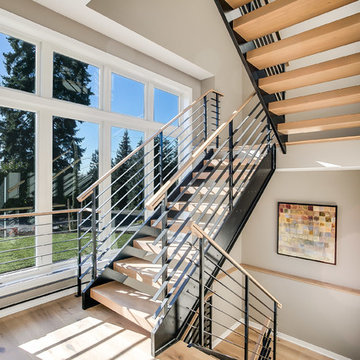
Here we have a contemporary residence we designed in the Bellevue area. Some areas we hope you give attention to; floating vanities in the bathrooms along with flat panel cabinets, dark hardwood beams (giving you a loft feel) outdoor fireplace encased in cultured stone and an open tread stair system with a wrought iron detail.
Photography: Layne Freedle
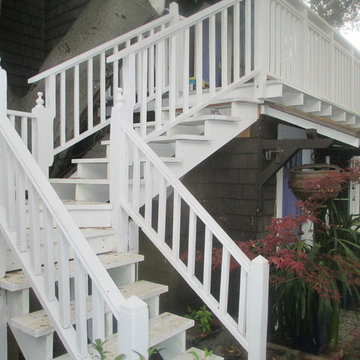
Inspiration for a mid-sized traditional painted wood l-shaped staircase in San Francisco with open risers.
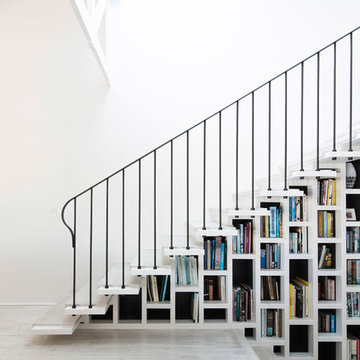
Limed timber stair treads on the staircase, and matching limed original timber floorboards weave together consistently through the spaces as if they had always been there. A book filled bookshelf is nestled between the studs of a wall supporting the staircase, and supposed by a delicately detailed balustrade over to allow the light through.
© Edward Birch
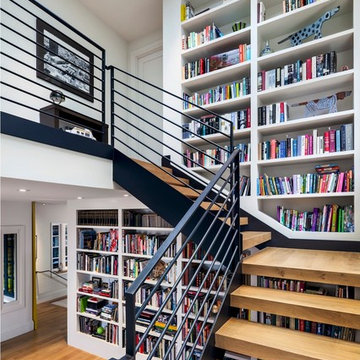
Lucas Fladzinski
This is an example of a mid-sized contemporary wood staircase in San Francisco with open risers.
This is an example of a mid-sized contemporary wood staircase in San Francisco with open risers.
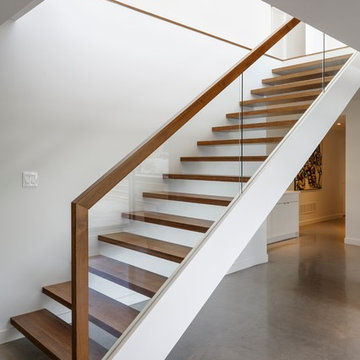
Architect: Christopher Simmonds Architect
Photo of a mid-sized contemporary wood straight staircase in Ottawa with open risers.
Photo of a mid-sized contemporary wood straight staircase in Ottawa with open risers.
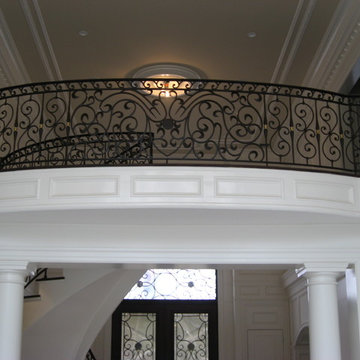
Design ideas for a mid-sized traditional carpeted curved staircase in New York with open risers.
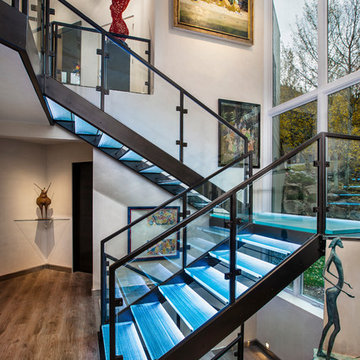
Inspiration for a mid-sized contemporary glass straight staircase in Denver with open risers and glass railing.
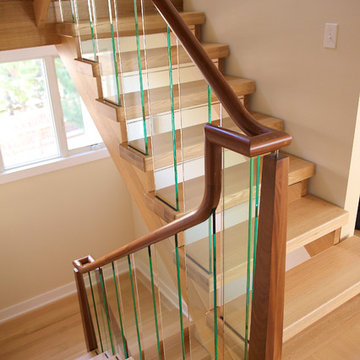
Glass panel contemporary staircase
Photo of a mid-sized modern wood u-shaped staircase in Other with open risers.
Photo of a mid-sized modern wood u-shaped staircase in Other with open risers.
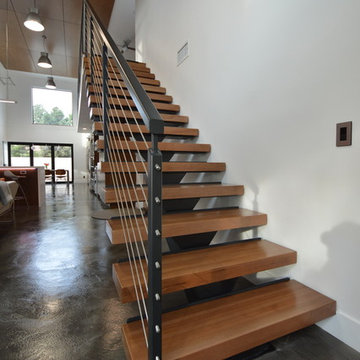
Jeff Jeannette / Jeannette Architects
This is an example of a mid-sized modern wood straight staircase in Orange County with open risers.
This is an example of a mid-sized modern wood straight staircase in Orange County with open risers.
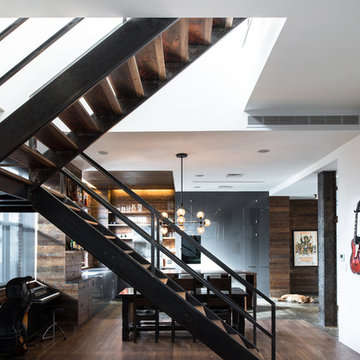
Photo by Alan Tansey
This East Village penthouse was designed for nocturnal entertaining. Reclaimed wood lines the walls and counters of the kitchen and dark tones accent the different spaces of the apartment. Brick walls were exposed and the stair was stripped to its raw steel finish. The guest bath shower is lined with textured slate while the floor is clad in striped Moroccan tile.
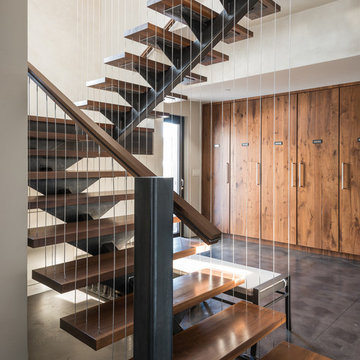
Photo of a mid-sized contemporary wood floating staircase in Other with open risers.
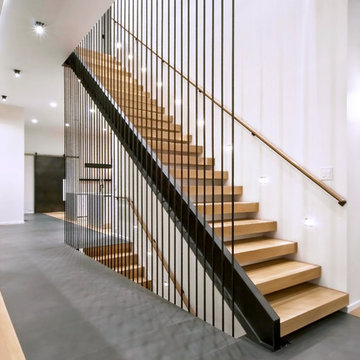
The staircase is the focal point of the home. Chunky floating open treads, blackened steel, and continuous metal rods make for functional and sculptural circulation. Skylights aligned above the staircase illuminate the home and create unique shadow patterns that contribute to the artistic style of the home.
Mid-sized Staircase Design Ideas with Open Risers
1