Mid-sized Staircase Design Ideas with Wood Railing
Refine by:
Budget
Sort by:Popular Today
161 - 180 of 10,563 photos
Item 1 of 3
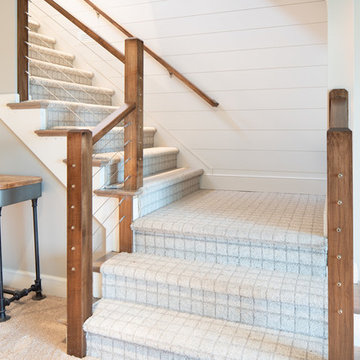
Design ideas for a mid-sized transitional carpeted l-shaped staircase in Indianapolis with concrete risers and wood railing.
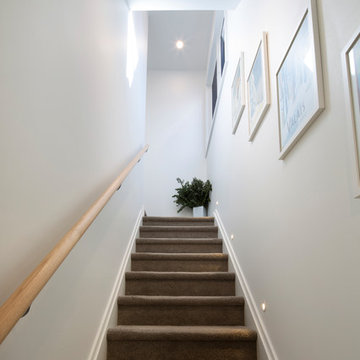
Photographer: Mackintosh Photography
Photo of a mid-sized contemporary carpeted l-shaped staircase in Sydney with carpet risers and wood railing.
Photo of a mid-sized contemporary carpeted l-shaped staircase in Sydney with carpet risers and wood railing.
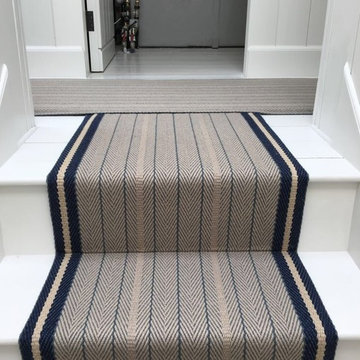
Roger Oates Trent Airforce stair runner carpet fitted to white painted staircase in Barnes London
Photo of a mid-sized arts and crafts wood l-shaped staircase in London with wood risers and wood railing.
Photo of a mid-sized arts and crafts wood l-shaped staircase in London with wood risers and wood railing.
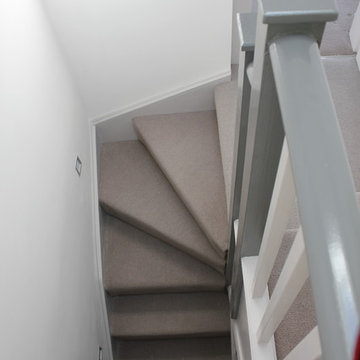
Inspiration for a mid-sized modern carpeted l-shaped staircase in London with carpet risers and wood railing.
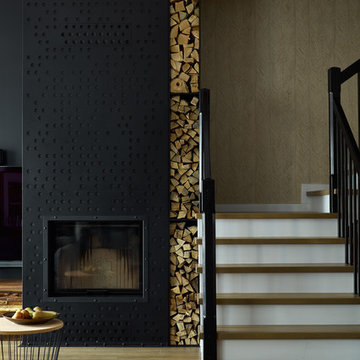
Сергей Ананьев
Design ideas for a mid-sized contemporary wood u-shaped staircase in Moscow with wood risers and wood railing.
Design ideas for a mid-sized contemporary wood u-shaped staircase in Moscow with wood risers and wood railing.
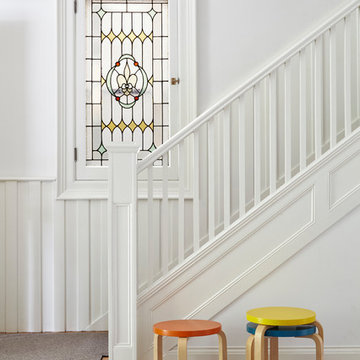
Photos by Valerie Wilcox
Mid-sized scandinavian carpeted l-shaped staircase in Toronto with wood railing and carpet risers.
Mid-sized scandinavian carpeted l-shaped staircase in Toronto with wood railing and carpet risers.
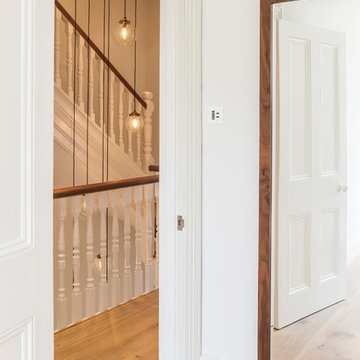
Nigel Tyas were commissioned to produce a dramatic copper and glass pendant light in the stairwell that hung from the top floor ceiling down to the ground floor, giving a visual connection and really creating a wow factor.
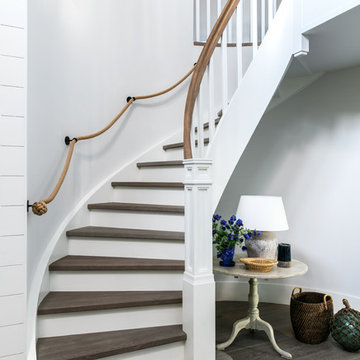
View showing the rounded staircase with a natural rope handrail. Wide plank grey wood flooring, shiplap cladded walls and bronze wall lights give a crisp contemporary edge but enough texture and warmth to keep it feeling cosy and casual. For the space under the stairs we put in a round grey wood table and stone table lamp with some coastal accents.
Photographer: Nick George
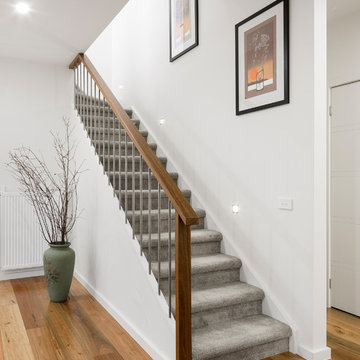
Photo of a mid-sized contemporary carpeted l-shaped staircase in Melbourne with carpet risers and wood railing.
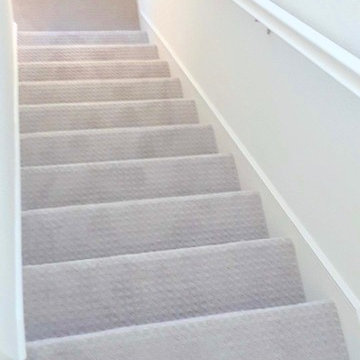
Mid-sized traditional carpeted l-shaped staircase in Orange County with carpet risers and wood railing.
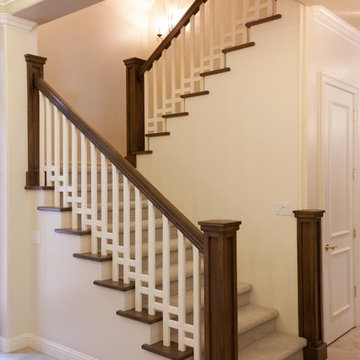
Photo of a mid-sized traditional carpeted u-shaped staircase in Sacramento with carpet risers and wood railing.
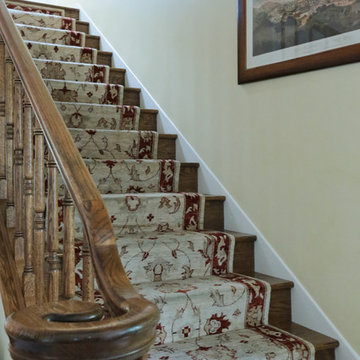
Mid-sized traditional wood straight staircase in San Francisco with wood risers and wood railing.
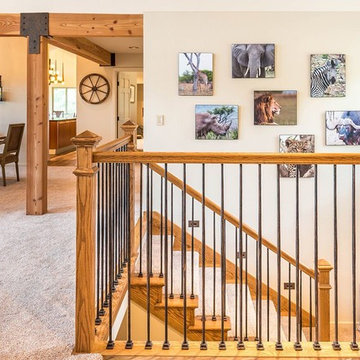
Design ideas for a mid-sized country carpeted u-shaped staircase in San Francisco with carpet risers and wood railing.
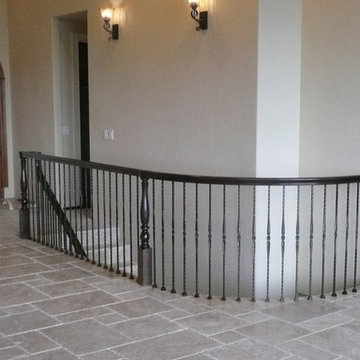
Inspiration for a mid-sized mediterranean tile straight staircase in Other with tile risers and wood railing.
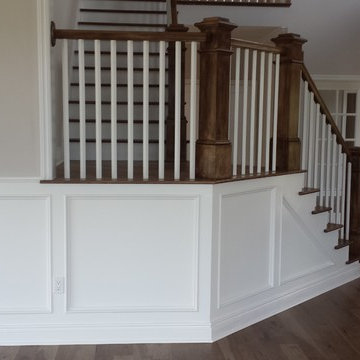
Mid-sized arts and crafts painted wood l-shaped staircase in Detroit with wood risers, wood railing and decorative wall panelling.
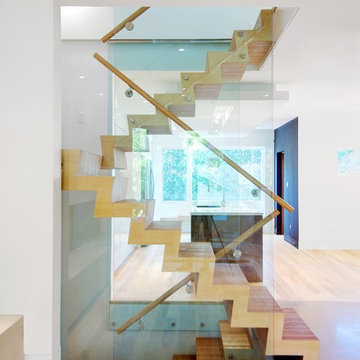
A side view of the stairs, which run from the basement up to the third floor.
Photo of a mid-sized contemporary wood l-shaped staircase in Toronto with wood risers and wood railing.
Photo of a mid-sized contemporary wood l-shaped staircase in Toronto with wood risers and wood railing.
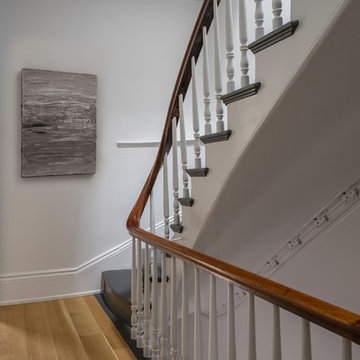
This renovated brick rowhome in Boston’s South End offers a modern aesthetic within a historic structure, creative use of space, exceptional thermal comfort, a reduced carbon footprint, and a passive stream of income.
DESIGN PRIORITIES. The goals for the project were clear - design the primary unit to accommodate the family’s modern lifestyle, rework the layout to create a desirable rental unit, improve thermal comfort and introduce a modern aesthetic. We designed the street-level entry as a shared entrance for both the primary and rental unit. The family uses it as their everyday entrance - we planned for bike storage and an open mudroom with bench and shoe storage to facilitate the change from shoes to slippers or bare feet as they enter their home. On the main level, we expanded the kitchen into the dining room to create an eat-in space with generous counter space and storage, as well as a comfortable connection to the living space. The second floor serves as master suite for the couple - a bedroom with a walk-in-closet and ensuite bathroom, and an adjacent study, with refinished original pumpkin pine floors. The upper floor, aside from a guest bedroom, is the child's domain with interconnected spaces for sleeping, work and play. In the play space, which can be separated from the work space with new translucent sliding doors, we incorporated recreational features inspired by adventurous and competitive television shows, at their son’s request.
MODERN MEETS TRADITIONAL. We left the historic front facade of the building largely unchanged - the security bars were removed from the windows and the single pane windows were replaced with higher performing historic replicas. We designed the interior and rear facade with a vision of warm modernism, weaving in the notable period features. Each element was either restored or reinterpreted to blend with the modern aesthetic. The detailed ceiling in the living space, for example, has a new matte monochromatic finish, and the wood stairs are covered in a dark grey floor paint, whereas the mahogany doors were simply refinished. New wide plank wood flooring with a neutral finish, floor-to-ceiling casework, and bold splashes of color in wall paint and tile, and oversized high-performance windows (on the rear facade) round out the modern aesthetic.
RENTAL INCOME. The existing rowhome was zoned for a 2-family dwelling but included an undesirable, single-floor studio apartment at the garden level with low ceiling heights and questionable emergency egress. In order to increase the quality and quantity of space in the rental unit, we reimagined it as a two-floor, 1 or 2 bedroom, 2 bathroom apartment with a modern aesthetic, increased ceiling height on the lowest level and provided an in-unit washer/dryer. The apartment was listed with Jackie O'Connor Real Estate and rented immediately, providing the owners with a source of passive income.
ENCLOSURE WITH BENEFITS. The homeowners sought a minimal carbon footprint, enabled by their urban location and lifestyle decisions, paired with the benefits of a high-performance home. The extent of the renovation allowed us to implement a deep energy retrofit (DER) to address air tightness, insulation, and high-performance windows. The historic front facade is insulated from the interior, while the rear facade is insulated on the exterior. Together with these building enclosure improvements, we designed an HVAC system comprised of continuous fresh air ventilation, and an efficient, all-electric heating and cooling system to decouple the house from natural gas. This strategy provides optimal thermal comfort and indoor air quality, improved acoustic isolation from street noise and neighbors, as well as a further reduced carbon footprint. We also took measures to prepare the roof for future solar panels, for when the South End neighborhood’s aging electrical infrastructure is upgraded to allow them.
URBAN LIVING. The desirable neighborhood location allows the both the homeowners and tenant to walk, bike, and use public transportation to access the city, while each charging their respective plug-in electric cars behind the building to travel greater distances.
OVERALL. The understated rowhouse is now ready for another century of urban living, offering the owners comfort and convenience as they live life as an expression of their values.
Eric Roth Photo
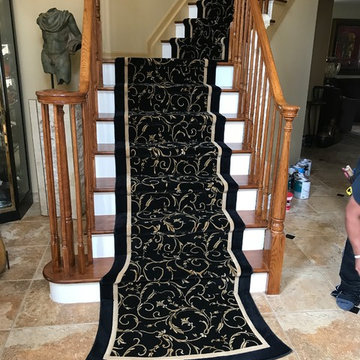
Custom Stair Runner in Old Bridge, NJ
by G. Fried Carpet & Design in Paramus, NJ.
Photo Credit: Ivan Bader
This is an example of a mid-sized transitional carpeted l-shaped staircase in New York with carpet risers and wood railing.
This is an example of a mid-sized transitional carpeted l-shaped staircase in New York with carpet risers and wood railing.
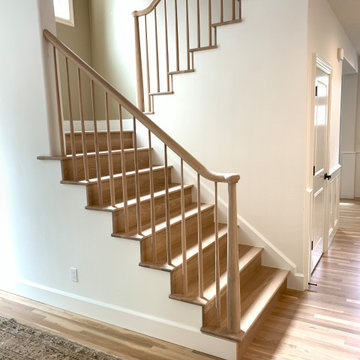
White Oak newel post, railing and balusters. Tapered newels and balusters
Mid-sized midcentury wood u-shaped staircase in Portland with wood risers and wood railing.
Mid-sized midcentury wood u-shaped staircase in Portland with wood risers and wood railing.

Mid-sized midcentury wood straight staircase in Nashville with painted wood risers and wood railing.
Mid-sized Staircase Design Ideas with Wood Railing
9