Mid-sized Staircase Design Ideas with Wood Railing
Refine by:
Budget
Sort by:Popular Today
221 - 240 of 10,571 photos
Item 1 of 3
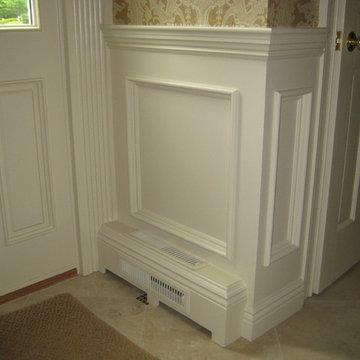
This is an example of a mid-sized traditional wood straight staircase in New York with painted wood risers and wood railing.

Photo : BCDF Studio
Photo of a mid-sized scandinavian wood curved staircase in Paris with wood risers, wood railing and wallpaper.
Photo of a mid-sized scandinavian wood curved staircase in Paris with wood risers, wood railing and wallpaper.
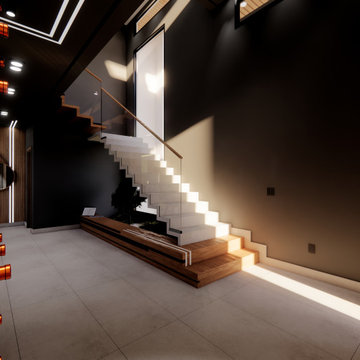
Photo of a mid-sized modern concrete l-shaped staircase in Miami with concrete risers, wood railing and panelled walls.
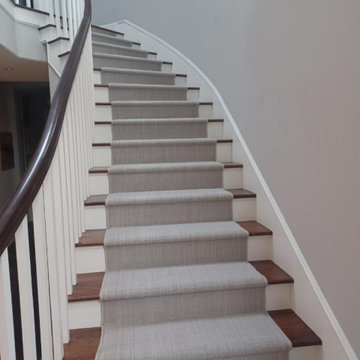
Nourison Traverse color Steel wool / nylon blend carpet fabricated into a stair runner for a client in Newport Beach, CA
Photo of a mid-sized traditional wood curved staircase in Orange County with painted wood risers and wood railing.
Photo of a mid-sized traditional wood curved staircase in Orange County with painted wood risers and wood railing.
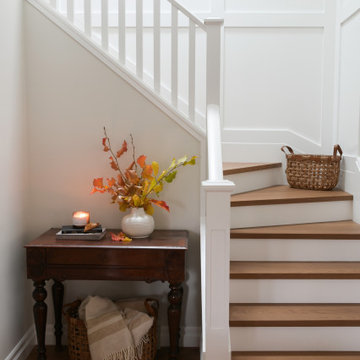
Inspiration for a mid-sized transitional wood u-shaped staircase in Vancouver with painted wood risers, wood railing and panelled walls.
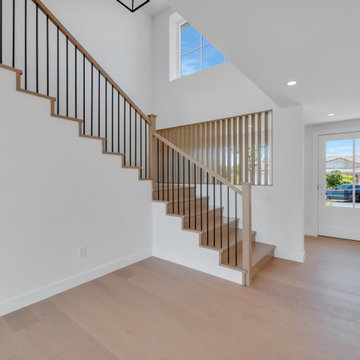
@BuildCisco 1-877-BUILD-57
Inspiration for a mid-sized country wood l-shaped staircase in Los Angeles with wood risers and wood railing.
Inspiration for a mid-sized country wood l-shaped staircase in Los Angeles with wood risers and wood railing.
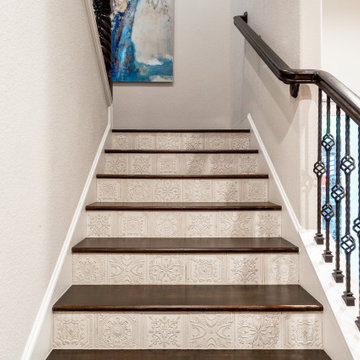
Backstairs with a vinyl rug design.
Photo of a mid-sized mediterranean wood l-shaped staircase in Houston with tile risers and wood railing.
Photo of a mid-sized mediterranean wood l-shaped staircase in Houston with tile risers and wood railing.
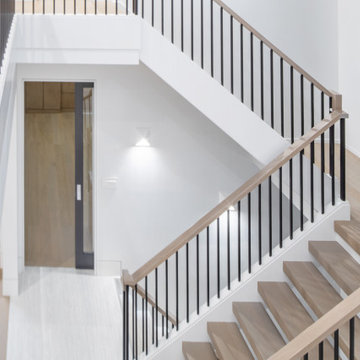
Staircase with custom wide plank flooring and treads.
Inspiration for a mid-sized modern wood l-shaped staircase in Chicago with wood risers and wood railing.
Inspiration for a mid-sized modern wood l-shaped staircase in Chicago with wood risers and wood railing.
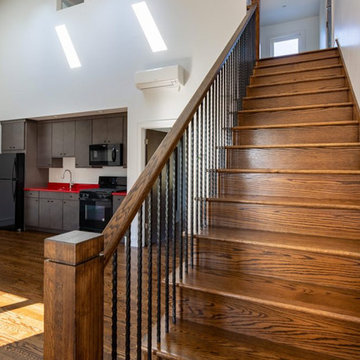
Design ideas for a mid-sized transitional wood straight staircase in Other with wood risers and wood railing.
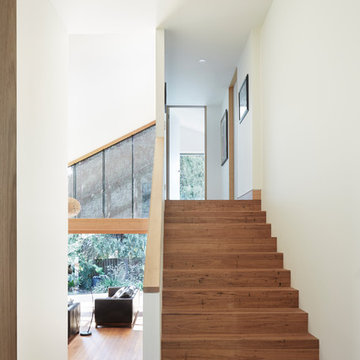
This stair void offers views toward the established back garden. The garden facade screen creates a quality of light that is gentle and bright throughout the house.
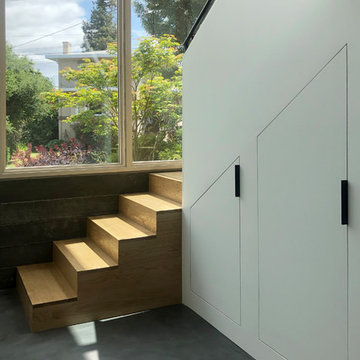
A vestibule with a grand staircase surrounded by windows was added to the clients house to re-imagine the functionality and flow of their home.
Photo of a mid-sized modern wood u-shaped staircase in San Francisco with wood risers and wood railing.
Photo of a mid-sized modern wood u-shaped staircase in San Francisco with wood risers and wood railing.
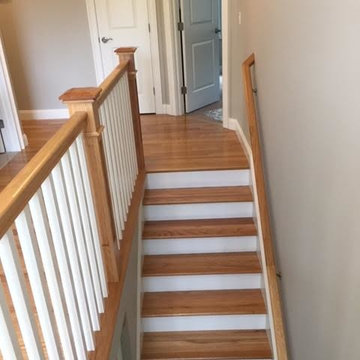
Inspiration for a mid-sized traditional wood straight staircase in Providence with wood risers and wood railing.
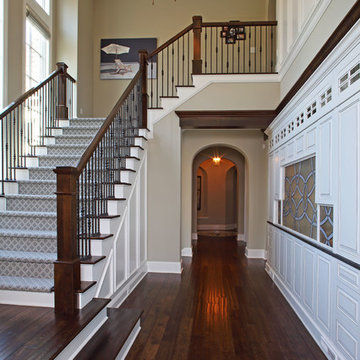
In partnership with Charles Cudd Co.
Photo by John Hruska
Orono MN, Architectural Details, Architecture, JMAD, Jim McNeal, Shingle Style Home, Transitional Design
Stairway, Hallway Design
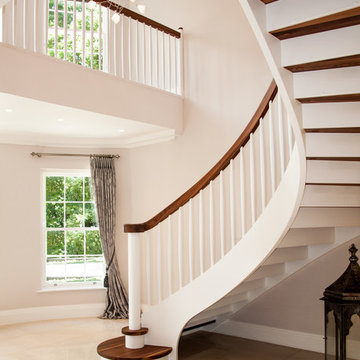
This elegant bespoke staircase in Cameron House is a fine example of the creativity of the Kevala Stairs team. It enhances the glamorous interior of this imposing new development in Ascot.
The original walnut staircase, a standard L-shape, with square newel posts and spindles, did not reflect the airiness of the spacious entrance hall.
Given a free hand by the client, the design team created a flowing staircase, complementing solid walnut with elements of white, to create a light and graceful structure which enhances rather than dominates the space.
The staircase’s entry grand double bull nose is elegantly flared, and spans an impressive 1.9 meters. A true helical arch with a multi-radius inner curve was incorporated to give the staircase a gracious fluidity. The solid walnut winding treads were combined with white risers, and white baserail and strings. Structural integrity and support are provided by 50 mm mortised strings.
Kevala’s designers are concerned to ensure that every element, down to the last detail, provides a harmonious whole. Here this is visible in the horizontal scroll in walnut looping around the entry newel post, and the petite domed walnut caps on the white newel posts which provide a perfect finish.
Approximately eight meters of matching curved galleries were installed. Full templates were supplied to the developer to enable the formation of precise curved structural openings on the first floor. This ensured that when the curved gallery was delivered, it could be installed and fitted with absolute accuracy.
A secondary staircase leading from first floor to the attic area was also fitted, and design elements used for the main helical staircase were repeated, creating integral unity.
Photo Credit: Kevala Stairs
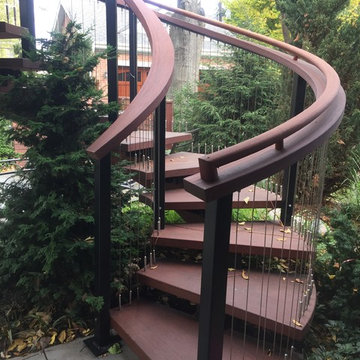
Daniel B. Ryan
This is an example of a mid-sized modern wood spiral staircase in Chicago with open risers and wood railing.
This is an example of a mid-sized modern wood spiral staircase in Chicago with open risers and wood railing.
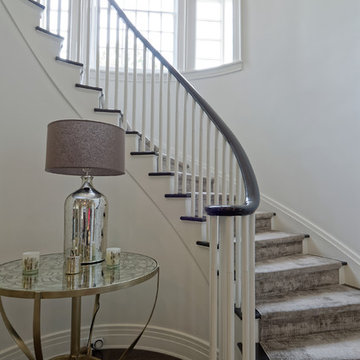
Jim Fuhrmann Photography | Complete remodel and expansion of an existing Greenwich estate to provide for a lifestyle of comforts, security and the latest amenities of a lower Fairfield County estate.
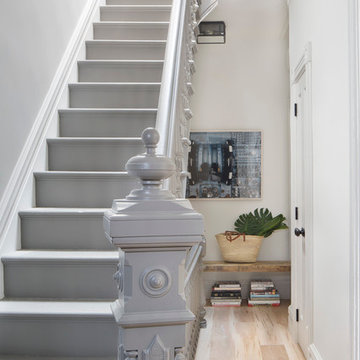
Photo of a mid-sized transitional painted wood l-shaped staircase in New York with painted wood risers and wood railing.
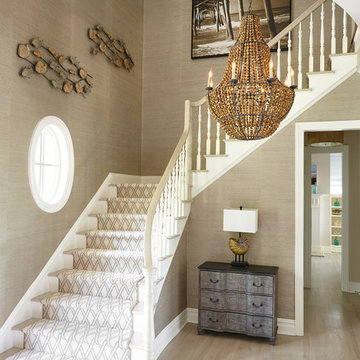
This is an example of a mid-sized beach style wood l-shaped staircase in New York with wood railing and painted wood risers.
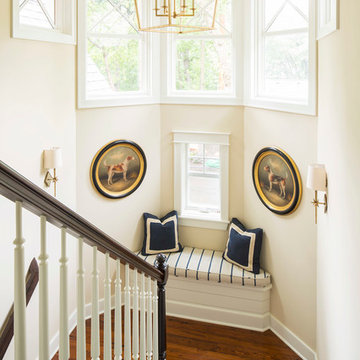
Troy Thies troy@troythiesphoto.com
Photo of a mid-sized traditional wood u-shaped staircase in Minneapolis with wood railing.
Photo of a mid-sized traditional wood u-shaped staircase in Minneapolis with wood railing.
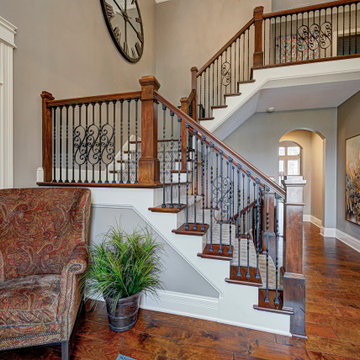
This home renovation project transformed unused, unfinished spaces into vibrant living areas. Each exudes elegance and sophistication, offering personalized design for unforgettable family moments.
Project completed by Wendy Langston's Everything Home interior design firm, which serves Carmel, Zionsville, Fishers, Westfield, Noblesville, and Indianapolis.
For more about Everything Home, see here: https://everythinghomedesigns.com/
To learn more about this project, see here: https://everythinghomedesigns.com/portfolio/fishers-chic-family-home-renovation/
Mid-sized Staircase Design Ideas with Wood Railing
12