All Ceiling Designs Mid-sized Storage and Wardrobe Design Ideas
Refine by:
Budget
Sort by:Popular Today
81 - 100 of 774 photos
Item 1 of 3
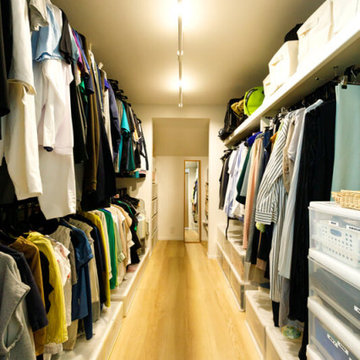
すっきりと整理された大容量のファミリークローゼット。ひと目で見渡せるのでコーディネートもしやすい。ハンガーに干した洗濯物をそのまま移すだけにして、家事を時短。
Mid-sized modern gender-neutral walk-in wardrobe in Tokyo Suburbs with open cabinets, light hardwood floors, beige floor and wallpaper.
Mid-sized modern gender-neutral walk-in wardrobe in Tokyo Suburbs with open cabinets, light hardwood floors, beige floor and wallpaper.
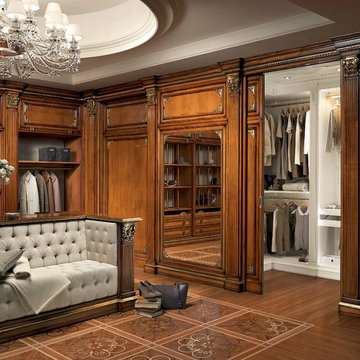
“Firenze” collection is a refined and elegant walk-in closet, which is tailored-made. Firenze is studied for who, besides style, is also looking for functionality in their furniture.
The golden decorations on the wood paneling, along with the foliage of the hand-carved removable columns, enhance the room with a refined light and elegance, emphasized also by the golden top edges which run all along the perimeter of the structure.
Alternating large spacious drawers and shelving, “Firenze” offers the possibility to keep your clothes tidy without sacrificing comfort and style. Also as far as this model is concerned, it would be possible to build a central island which can be used as a sofa with a built-in chest of drawers.
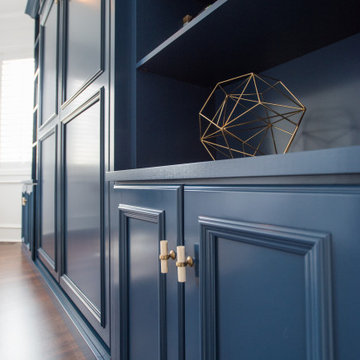
A custom blue painted wall bed with cabinets and shelving makes this multipurpose room fully functional. Every detail in this beautiful unit was designed and executed perfectly. The beauty is surely in the details with this gorgeous unit. The panels and crown molding were custom cut to work around the rooms existing wall panels.
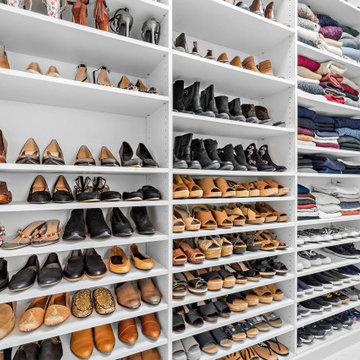
Is the amount of "stuff" in your home leaving you feeling overwhelmed? We've got just the thing. SpaceManager Closets designs and produces custom closets and storage systems in the Houston, TX Area. Our products are here to tame the clutter in your life—from the bedroom and kitchen to the laundry room and garage. From luxury walk-in closets, organized home offices, functional garage storage solutions, and more, your entire home can benefit from our services.
Our talented team has mastered the art and science of making custom closets and storage systems that comprehensively offer visual appeal and functional efficiency.
Request a free consultation today to discover how our closet systems perfectly suit your belongings and your life.
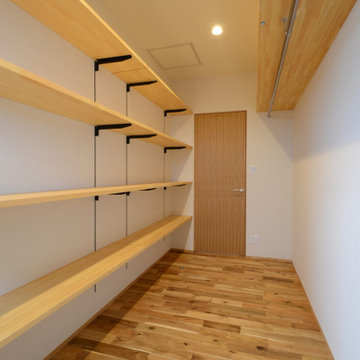
「王ヶ崎の家」主寝室の隣にあるウォークインクロゼットです。
Mid-sized modern gender-neutral walk-in wardrobe in Other with medium hardwood floors and wallpaper.
Mid-sized modern gender-neutral walk-in wardrobe in Other with medium hardwood floors and wallpaper.
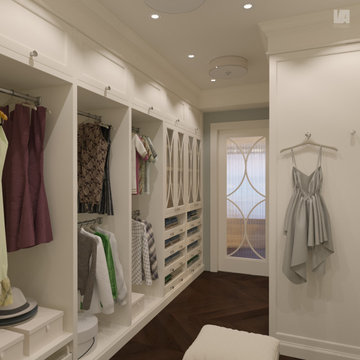
3d rendering of an owner's bedroom suite using soft neutrals for this design option.
Photo of a mid-sized traditional women's dressing room in Houston with recessed-panel cabinets, beige cabinets, dark hardwood floors, brown floor and recessed.
Photo of a mid-sized traditional women's dressing room in Houston with recessed-panel cabinets, beige cabinets, dark hardwood floors, brown floor and recessed.
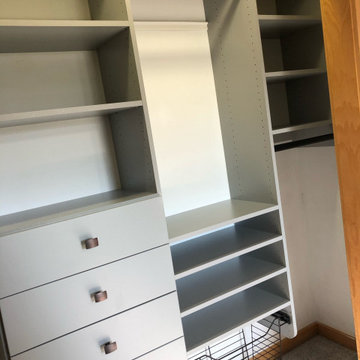
Modern reach in closet, soft close drawers, extra deep laundry hamper, shoe storage, medium, upper, and double hanging (not seen). Great closet design makes for ultimate storage!
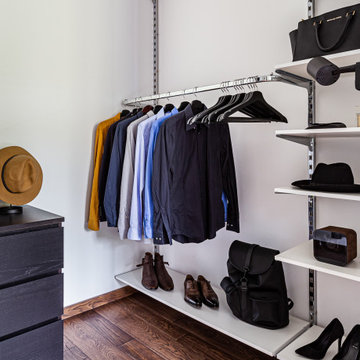
Гардеробная при спальне.
Дизайн проект: Семен Чечулин
Стиль: Наталья Орешкова
Design ideas for a mid-sized industrial gender-neutral storage and wardrobe in Saint Petersburg with vinyl floors, brown floor and wood.
Design ideas for a mid-sized industrial gender-neutral storage and wardrobe in Saint Petersburg with vinyl floors, brown floor and wood.
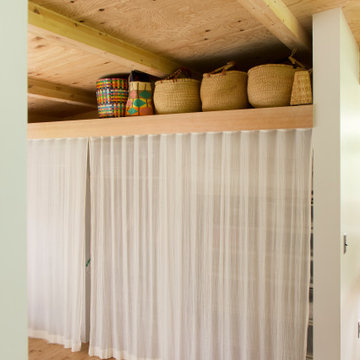
ガーゼカーテンで仕切った両面使いできるクローゼット。
通気性も考慮している。
上部に間接光が仕込まれている。
Inspiration for a mid-sized modern gender-neutral storage and wardrobe in Other with white cabinets, medium hardwood floors and exposed beam.
Inspiration for a mid-sized modern gender-neutral storage and wardrobe in Other with white cabinets, medium hardwood floors and exposed beam.
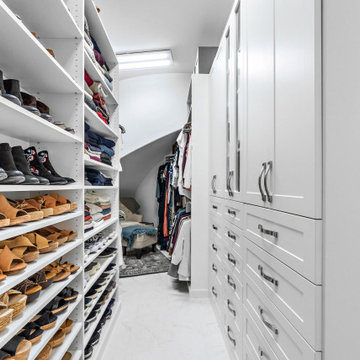
Is the amount of "stuff" in your home leaving you feeling overwhelmed? We've got just the thing. SpaceManager Closets designs and produces custom closets and storage systems in the Houston, TX Area. Our products are here to tame the clutter in your life—from the bedroom and kitchen to the laundry room and garage. From luxury walk-in closets, organized home offices, functional garage storage solutions, and more, your entire home can benefit from our services.
Our talented team has mastered the art and science of making custom closets and storage systems that comprehensively offer visual appeal and functional efficiency.
Request a free consultation today to discover how our closet systems perfectly suit your belongings and your life.
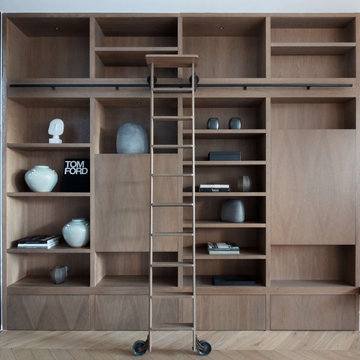
The project wasn't without challenges; we had to hide a structural column behind the bookcase, so you may note the shelves at the far end of the bookcase are slightly shallower to accommodate this. The fireplace opening was very small and it didn't work well with the proportion of the room so we extended the granite either side of the chamber to give the appearance of a wider opening.⠀
⠀
We replaced the original floor with a beautiful hardwood chevron pattern, which runs throughout the entire ground floor. This really changed the space and added a contemporary classic feel.
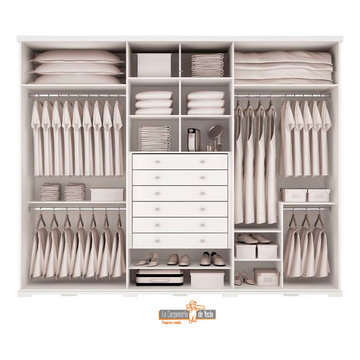
Armarios Modernos, puertas abatibles ,, Proyectos para promotoras, armarios funcionales a medida ,, puertas lacadas en blanco
Mid-sized mediterranean women's storage and wardrobe in Alicante-Costa Blanca with flat-panel cabinets, light wood cabinets, ceramic floors, beige floor and coffered.
Mid-sized mediterranean women's storage and wardrobe in Alicante-Costa Blanca with flat-panel cabinets, light wood cabinets, ceramic floors, beige floor and coffered.
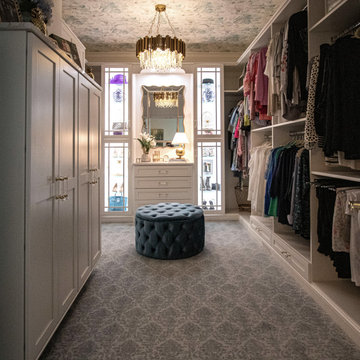
Custom built cabinetry was installed in this closet. Finished in White Alabaster paint. Includes two pull down closet rods, two pant pullouts, six oval closet rods, two valet rods, one scarf rack pullout, one belt rack pull out, one standard jewelry tray. Accessories are finished in Chrome. The countertop is MSI Quartz - Calacatta Bali
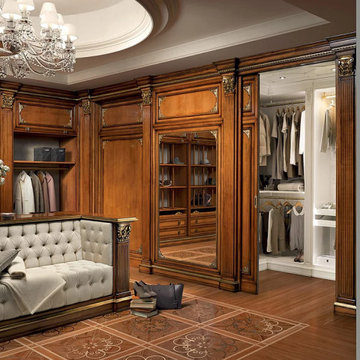
“Firenze” collection is a refined and elegant walk-in closet, which is tailored-made. Firenze is studied for who, besides style, is also looking for functionality in their furniture.
The golden decorations on the wood paneling, along with the foliage of the hand-carved removable columns, enhance the room with a refined light and elegance, emphasized also by the golden top edges which run all along the perimeter of the structure.
Alternating large spacious drawers and shelving, “Firenze” offers the possibility to keep your clothes tidy without sacrificing comfort and style. Also as far as this model is concerned, it would be possible to build a central island which can be used as a sofa with a built-in chest of drawers.
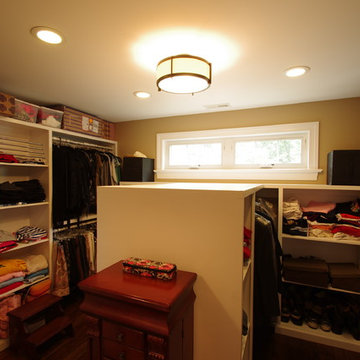
Master walk-in closet, with pocket door and high awning windows. Photography by Kmiecik Imagery.
Photo of a mid-sized traditional gender-neutral walk-in wardrobe in Chicago with open cabinets, white cabinets, medium hardwood floors, brown floor and wallpaper.
Photo of a mid-sized traditional gender-neutral walk-in wardrobe in Chicago with open cabinets, white cabinets, medium hardwood floors, brown floor and wallpaper.
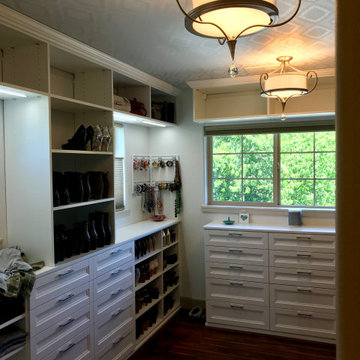
Monogram Builders LLC
Photo of a mid-sized transitional gender-neutral walk-in wardrobe in Portland with white cabinets, dark hardwood floors, brown floor and wallpaper.
Photo of a mid-sized transitional gender-neutral walk-in wardrobe in Portland with white cabinets, dark hardwood floors, brown floor and wallpaper.
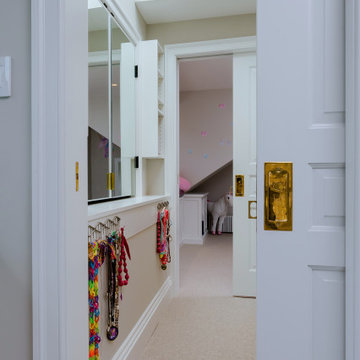
Mid-sized transitional women's walk-in wardrobe in Philadelphia with shaker cabinets, white cabinets, carpet, beige floor and vaulted.
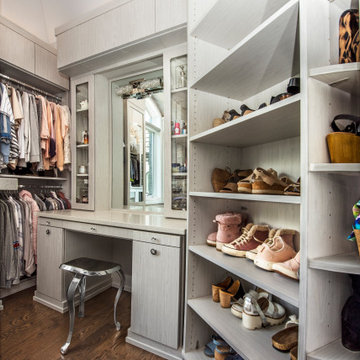
This closet features a custom, built-in vanity for putting on cosmetics and styling hair.
Photo of a mid-sized transitional women's walk-in wardrobe in Chicago with flat-panel cabinets, light wood cabinets, medium hardwood floors, brown floor and vaulted.
Photo of a mid-sized transitional women's walk-in wardrobe in Chicago with flat-panel cabinets, light wood cabinets, medium hardwood floors, brown floor and vaulted.
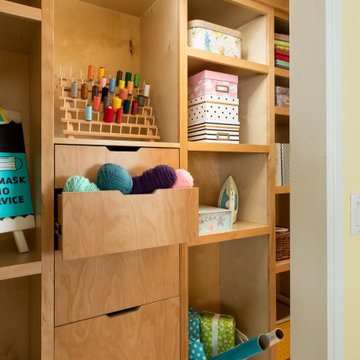
The closet was custom designed and built to this family's specifications. It houses and organizes a variety of supplies including for sewing, crafting, gift wrapping, knitting, and paper arts. These girls are always making something! Family Home in Greenwood, Seattle, WA - Kitchen, Teen Room, Office Art, by Belltown Design LLC, Photography by Julie Mannell
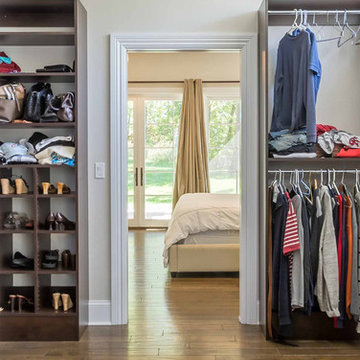
This 6,000sf luxurious custom new construction 5-bedroom, 4-bath home combines elements of open-concept design with traditional, formal spaces, as well. Tall windows, large openings to the back yard, and clear views from room to room are abundant throughout. The 2-story entry boasts a gently curving stair, and a full view through openings to the glass-clad family room. The back stair is continuous from the basement to the finished 3rd floor / attic recreation room.
The interior is finished with the finest materials and detailing, with crown molding, coffered, tray and barrel vault ceilings, chair rail, arched openings, rounded corners, built-in niches and coves, wide halls, and 12' first floor ceilings with 10' second floor ceilings.
It sits at the end of a cul-de-sac in a wooded neighborhood, surrounded by old growth trees. The homeowners, who hail from Texas, believe that bigger is better, and this house was built to match their dreams. The brick - with stone and cast concrete accent elements - runs the full 3-stories of the home, on all sides. A paver driveway and covered patio are included, along with paver retaining wall carved into the hill, creating a secluded back yard play space for their young children.
Project photography by Kmieick Imagery.
All Ceiling Designs Mid-sized Storage and Wardrobe Design Ideas
5