Mid-sized Storage and Wardrobe Design Ideas with Recessed-panel Cabinets
Refine by:
Budget
Sort by:Popular Today
121 - 140 of 1,077 photos
Item 1 of 3
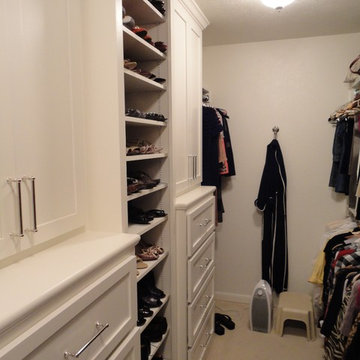
Compete remodel of North Dallas master bath converting small bathroom with two small closets into spacious master bath with free standing designer tub and Carrera marble counter and flooring. New walk in closet with custom built-ins
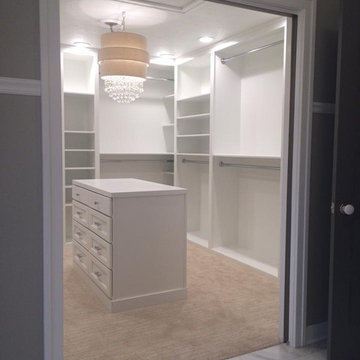
This is an example of a mid-sized transitional women's dressing room in Other with white cabinets, carpet and recessed-panel cabinets.
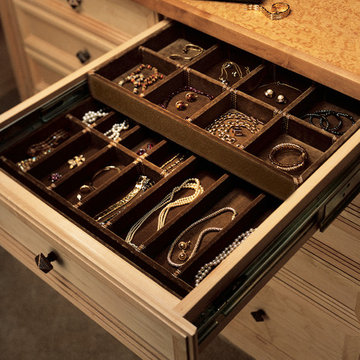
Inspiration for a mid-sized transitional gender-neutral walk-in wardrobe in Los Angeles with light wood cabinets, recessed-panel cabinets and carpet.
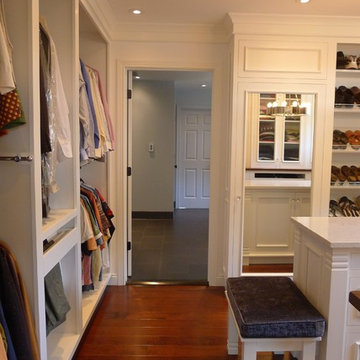
This walk through Master Dressing room has multiple storage areas, from pull down rods for higher hanging clothes, organized sock storage, double laundry hampers and swing out ironing board. The large mirrored door swings open to reveal costume jewelry storage. This was part of a very large remodel, the dressing room connects to the project Master Bathroom floating wall and Master with Sitting Room.
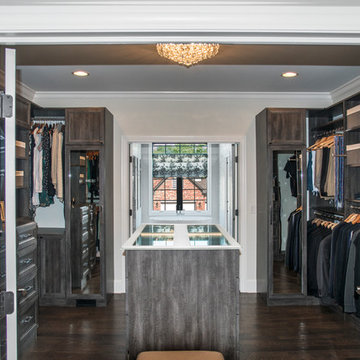
Designed by Teri Magee of Closet Works
Double glass doors connect this walk through closet to a master bedroom on one end and a private en suite on the other. The space was designed to be an extension of the master bedroom design and acts as a visual bridge to transition the soft textures of the sleeping area with the hard surfaces of the bathing room. It achieves this by incorporating the colors and aesthetic of both spaces.
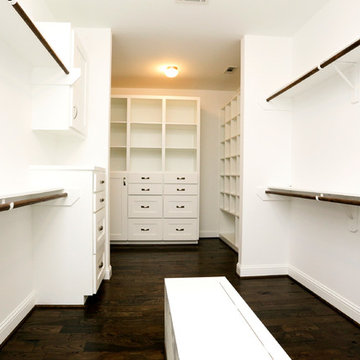
Award-Winning Custom Home Builder in Central Houston. We are a design/build company offering clients 3D renderings to see their design before work begins.
www.ashwooddesigns.com
TK Images
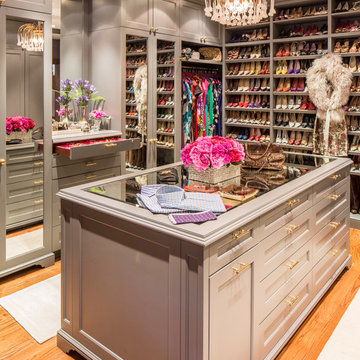
Marco Ricca
Photo of a mid-sized transitional gender-neutral dressing room in New York with recessed-panel cabinets, grey cabinets and light hardwood floors.
Photo of a mid-sized transitional gender-neutral dressing room in New York with recessed-panel cabinets, grey cabinets and light hardwood floors.
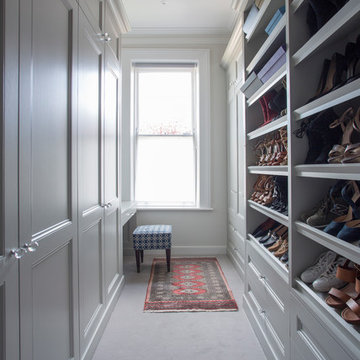
Inspiration for a mid-sized contemporary gender-neutral walk-in wardrobe in Other with recessed-panel cabinets, grey cabinets, carpet and grey floor.
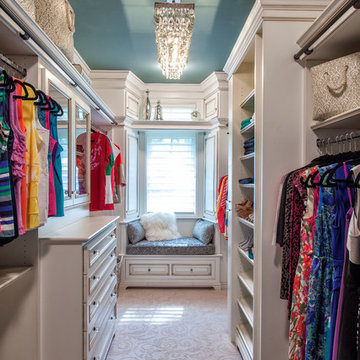
Stanton
Design ideas for a mid-sized modern women's dressing room in St Louis with recessed-panel cabinets, white cabinets, carpet and grey floor.
Design ideas for a mid-sized modern women's dressing room in St Louis with recessed-panel cabinets, white cabinets, carpet and grey floor.
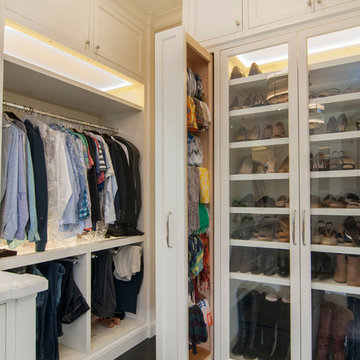
Photo of a mid-sized traditional gender-neutral dressing room in San Francisco with recessed-panel cabinets, white cabinets and dark hardwood floors.
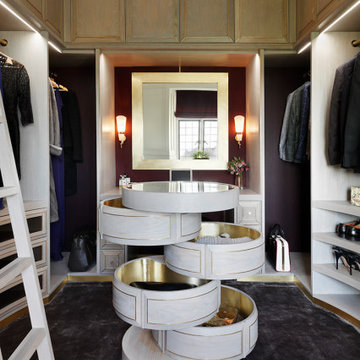
Design ideas for a mid-sized contemporary gender-neutral dressing room in Oxfordshire with light wood cabinets, carpet, grey floor and recessed-panel cabinets.
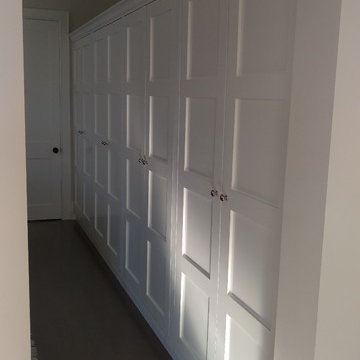
Custom built closet / wardrobe system with custom built doors
Design ideas for a mid-sized transitional gender-neutral built-in wardrobe in New York with recessed-panel cabinets and white cabinets.
Design ideas for a mid-sized transitional gender-neutral built-in wardrobe in New York with recessed-panel cabinets and white cabinets.
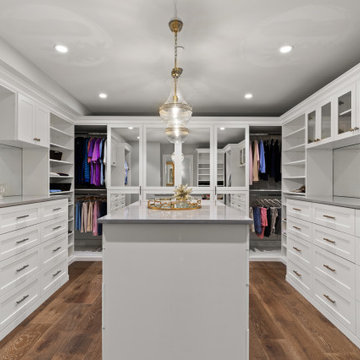
Inspiration for a mid-sized transitional gender-neutral walk-in wardrobe in Tampa with recessed-panel cabinets, white cabinets, medium hardwood floors and brown floor.
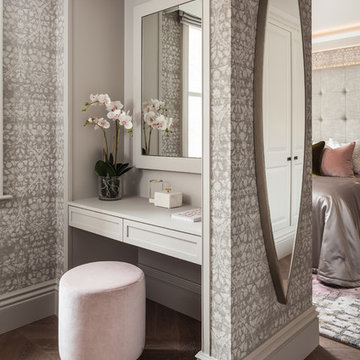
This is an example of a mid-sized transitional women's storage and wardrobe in London with recessed-panel cabinets, grey cabinets, medium hardwood floors and brown floor.
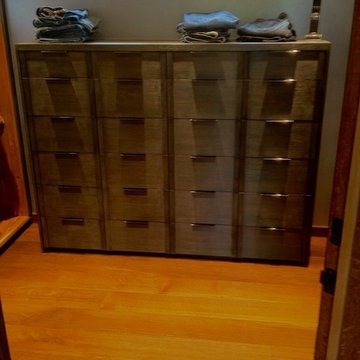
Daniel Vazquez
Inspiration for a mid-sized industrial men's walk-in wardrobe in Los Angeles with recessed-panel cabinets and dark wood cabinets.
Inspiration for a mid-sized industrial men's walk-in wardrobe in Los Angeles with recessed-panel cabinets and dark wood cabinets.
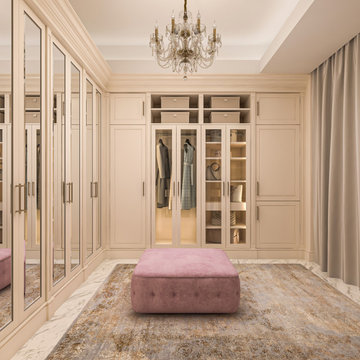
Гардеробная комната
Inspiration for a mid-sized transitional gender-neutral walk-in wardrobe in Miami with recessed-panel cabinets, beige cabinets, marble floors, white floor and recessed.
Inspiration for a mid-sized transitional gender-neutral walk-in wardrobe in Miami with recessed-panel cabinets, beige cabinets, marble floors, white floor and recessed.
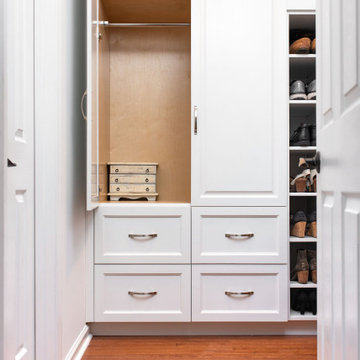
A custom built in closet storage piece that is visible from the bedroom, creates a clean site line.
This is an example of a mid-sized traditional gender-neutral walk-in wardrobe in Other with recessed-panel cabinets, white cabinets, light hardwood floors and brown floor.
This is an example of a mid-sized traditional gender-neutral walk-in wardrobe in Other with recessed-panel cabinets, white cabinets, light hardwood floors and brown floor.
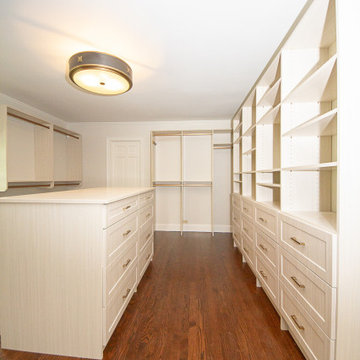
Beautiful "arctic" cabinets with matte brass hardware.
Photo of a mid-sized transitional gender-neutral walk-in wardrobe in New York with recessed-panel cabinets, light wood cabinets, dark hardwood floors and brown floor.
Photo of a mid-sized transitional gender-neutral walk-in wardrobe in New York with recessed-panel cabinets, light wood cabinets, dark hardwood floors and brown floor.
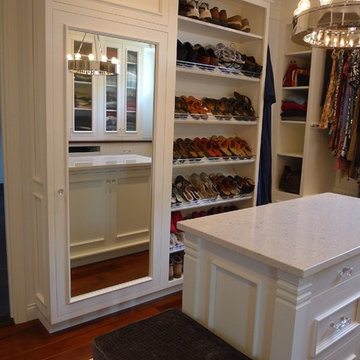
This walk through Master Dressing room has multiple storage areas, from pull down rods for higher hanging clothes, organized sock storage, double laundry hampers and swing out ironing board. The large mirrored door swings open to reveal costume jewelry storage. This was part of a very large remodel, the dressing room connects to the project Master Bathroom floating wall and Master with Sitting Room.
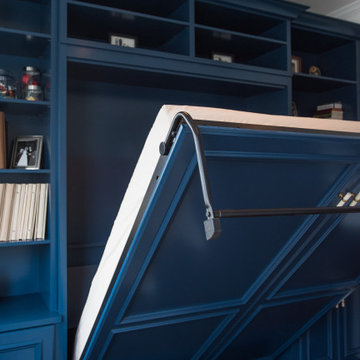
A custom blue painted wall bed with cabinets and shelving makes this multipurpose room fully functional. Every detail in this beautiful unit was designed and executed perfectly. The beauty is surely in the details with this gorgeous unit. The panels and crown molding were custom cut to work around the rooms existing wall panels.
Mid-sized Storage and Wardrobe Design Ideas with Recessed-panel Cabinets
7