Mid-sized Storage and Wardrobe Design Ideas with Recessed-panel Cabinets
Refine by:
Budget
Sort by:Popular Today
141 - 160 of 1,077 photos
Item 1 of 3
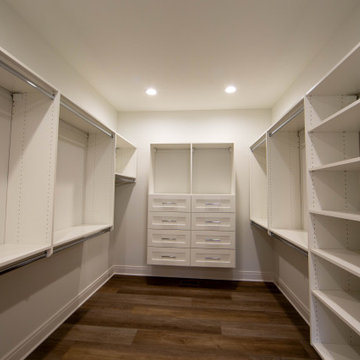
The generous sized master closet easily accommodates a couple.
This is an example of a mid-sized gender-neutral walk-in wardrobe in Indianapolis with recessed-panel cabinets, white cabinets, laminate floors and brown floor.
This is an example of a mid-sized gender-neutral walk-in wardrobe in Indianapolis with recessed-panel cabinets, white cabinets, laminate floors and brown floor.
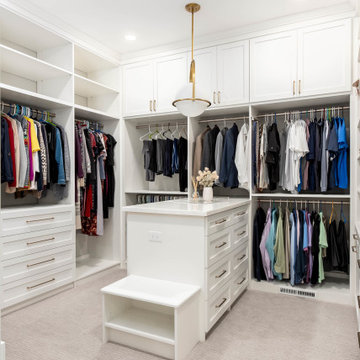
Mid-sized transitional gender-neutral walk-in wardrobe in Salt Lake City with recessed-panel cabinets, white cabinets, carpet and grey floor.
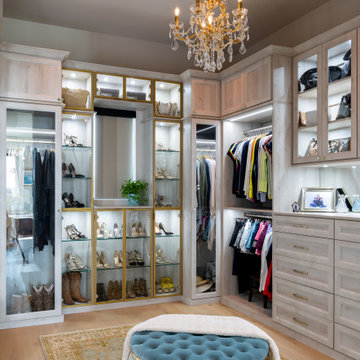
Mid-sized traditional women's walk-in wardrobe in Dallas with recessed-panel cabinets, light wood cabinets and light hardwood floors.
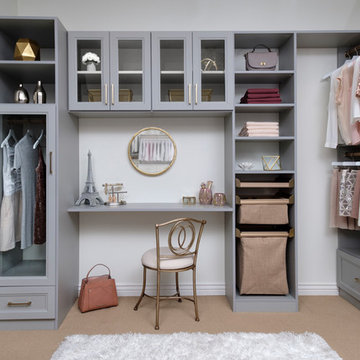
Inspiration for a mid-sized modern women's walk-in wardrobe in Dallas with recessed-panel cabinets, grey cabinets, carpet and beige floor.
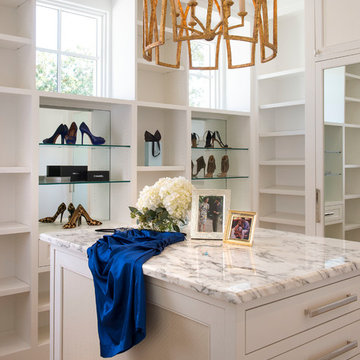
Photo of a mid-sized mediterranean women's walk-in wardrobe in Dallas with recessed-panel cabinets, white cabinets, light hardwood floors and beige floor.
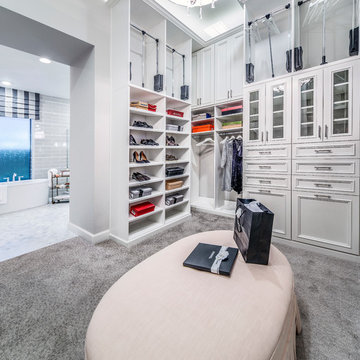
Inspiration for a mid-sized traditional women's dressing room in Denver with white cabinets, carpet, grey floor and recessed-panel cabinets.
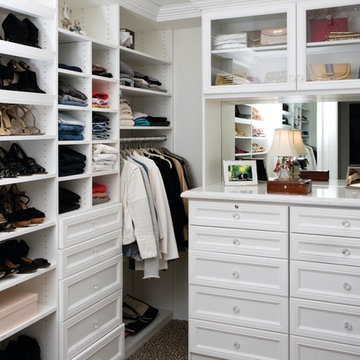
Large or small, a walk-in closet is a room all its own. A high-quality door and drawers, installed accessories, finishes, lighting, and layout options create a custom-designed and organized space that is a joy to use every day.
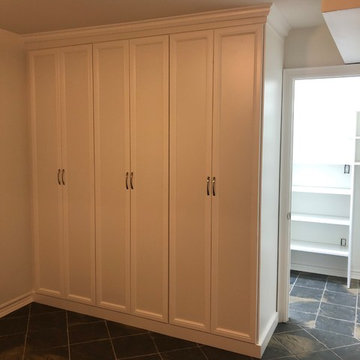
A custom built in storage unit for the basement. Client needed storage solution for winter wear overflow near the basement door but also wanted to keep the space light and bright.
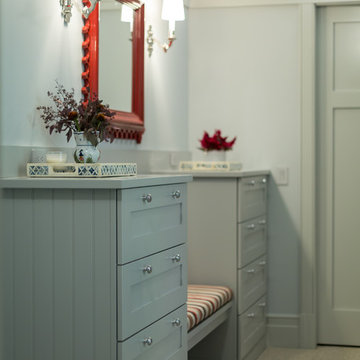
Geneva Cabinet Company, Lake Geneva, WI. Dressing area for Master Bedroom Suite with Wood-Mode cabinetry in dressing area with bench seating between two 4 drawer units.
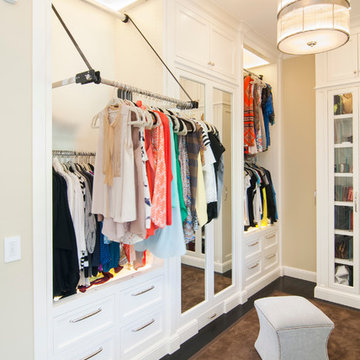
Inspiration for a mid-sized traditional gender-neutral dressing room in San Francisco with recessed-panel cabinets, white cabinets and dark hardwood floors.
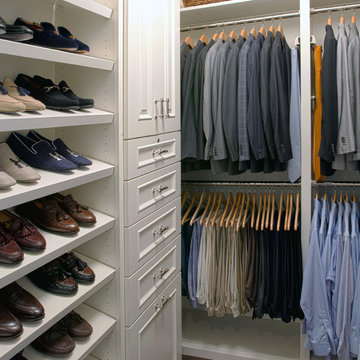
The Couture Closet
Inspiration for a mid-sized traditional men's walk-in wardrobe in Dallas with white cabinets and recessed-panel cabinets.
Inspiration for a mid-sized traditional men's walk-in wardrobe in Dallas with white cabinets and recessed-panel cabinets.
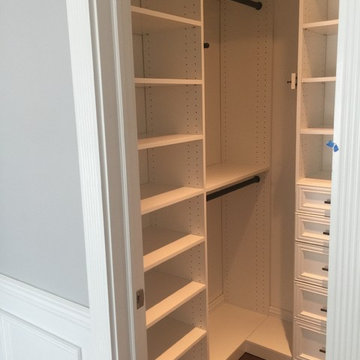
Carlos Class
Inspiration for a mid-sized traditional gender-neutral walk-in wardrobe in New York with recessed-panel cabinets, dark hardwood floors and brown floor.
Inspiration for a mid-sized traditional gender-neutral walk-in wardrobe in New York with recessed-panel cabinets, dark hardwood floors and brown floor.
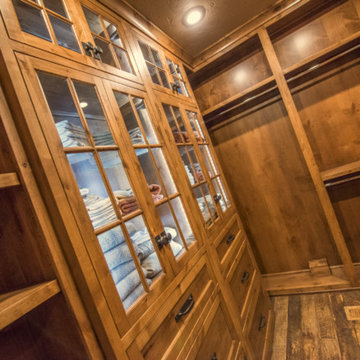
Randy Colwell
Design ideas for a mid-sized country gender-neutral walk-in wardrobe in Other with recessed-panel cabinets, medium wood cabinets and dark hardwood floors.
Design ideas for a mid-sized country gender-neutral walk-in wardrobe in Other with recessed-panel cabinets, medium wood cabinets and dark hardwood floors.
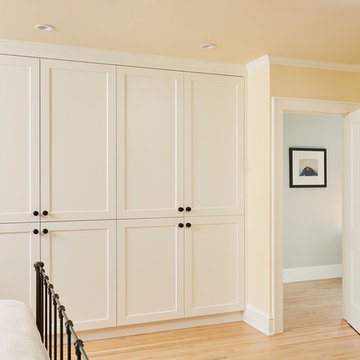
Alyssa Lee Photography
The homeowners of this 1928 home nestled between Lake of the Isles and Calhoun chose to embark on a new journey with a newly remodeled home. As many other turn of the century homes, closet space was severely lacking. Our Minneapolis homeowners desired working with a contractor who appreciated the history of and would pay great attention to the existing home, and ultimately chose MA Peterson for their home addition and remodel. With an outward addition to the owner’s suite, the old, small closet was transformed into the newly added bathroom, which allowed the closet space to be built as our homeowners wanted.
Adding storage space throughout the owner’s suite, Trademark Wood Products tailored the homeowners’ closet spaces to fit their needs. An integrated pull-out shoe rack was designed and installed, allowing all spaces to be used efficiently. To further customize our homeowner’s belongings, each closet pullout and hanging space was measured to accommodate the length of each article of clothing the homeowners, including the depth of each pull-out drawer cabinet to ensure the pair of shoes would line up appropriately.
Every inch of closet space in the home was made-to-order to our homeowners’ needs, perfect for their journey ahead.
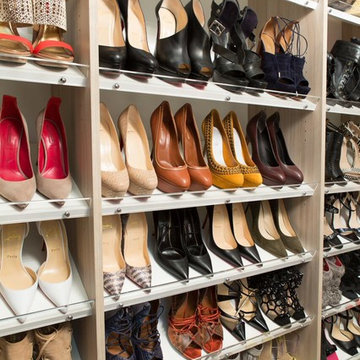
sabrina hill
Mid-sized transitional women's dressing room in Los Angeles with white cabinets, carpet and recessed-panel cabinets.
Mid-sized transitional women's dressing room in Los Angeles with white cabinets, carpet and recessed-panel cabinets.
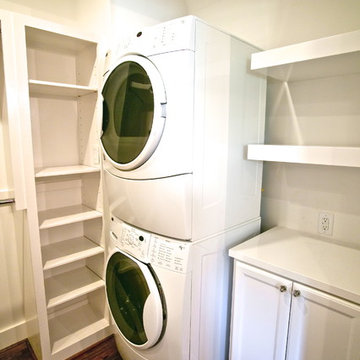
Master Closet Featuring Oak Wood Flooring, Custom Cabinetry, Utility Workspace, Pull Down Rods and Chrome Closet Poles.
Mid-sized transitional gender-neutral walk-in wardrobe in Houston with recessed-panel cabinets, white cabinets and medium hardwood floors.
Mid-sized transitional gender-neutral walk-in wardrobe in Houston with recessed-panel cabinets, white cabinets and medium hardwood floors.
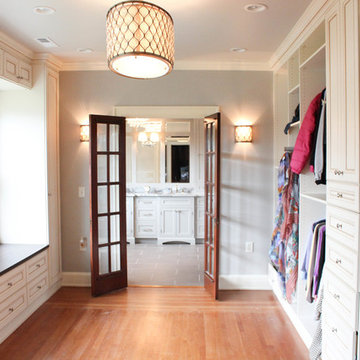
Every client dreams to have a large walk in closet. Not only is this walk in, but it has unique features such as window seat, chandelier, wall sconces, & sound system... this closet design takes walk-in to a new level.
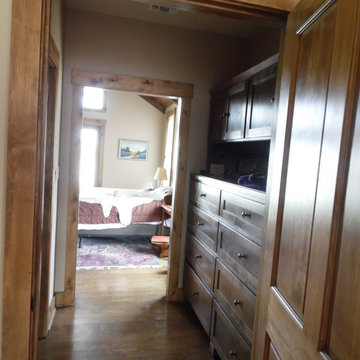
Custom design Country Style View from master bath through dressing area
This is an example of a mid-sized country gender-neutral dressing room in Austin with recessed-panel cabinets, light wood cabinets and light hardwood floors.
This is an example of a mid-sized country gender-neutral dressing room in Austin with recessed-panel cabinets, light wood cabinets and light hardwood floors.
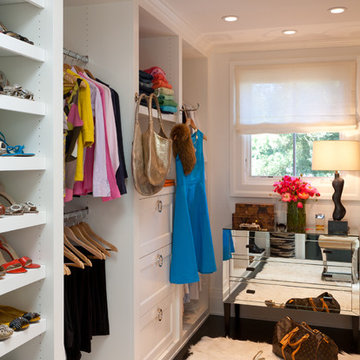
Dressing room off the master bath for her. Open cabinets for easy viewing and access to clothing and accessories.
Kathryn MacDonald Photography
Marie Christine Design
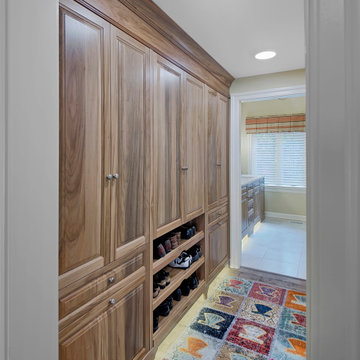
Master suite has closet with built-in cabinetry and versatile storage.
Inspiration for a mid-sized country gender-neutral storage and wardrobe in Chicago with recessed-panel cabinets, medium wood cabinets, dark hardwood floors and brown floor.
Inspiration for a mid-sized country gender-neutral storage and wardrobe in Chicago with recessed-panel cabinets, medium wood cabinets, dark hardwood floors and brown floor.
Mid-sized Storage and Wardrobe Design Ideas with Recessed-panel Cabinets
8