Mid-sized Sunroom Design Photos with a Standard Ceiling
Refine by:
Budget
Sort by:Popular Today
1 - 20 of 4,591 photos
Item 1 of 3
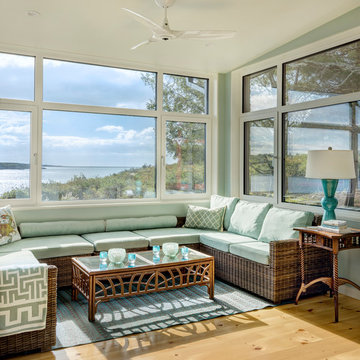
Sunromm
Photo Credit: Nat Rea
Inspiration for a mid-sized transitional sunroom in Providence with light hardwood floors, no fireplace, a standard ceiling and beige floor.
Inspiration for a mid-sized transitional sunroom in Providence with light hardwood floors, no fireplace, a standard ceiling and beige floor.
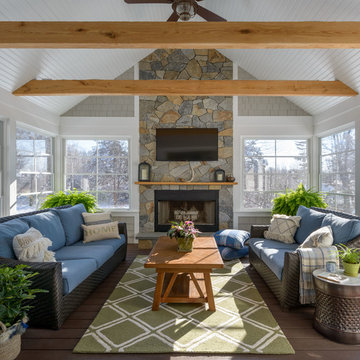
Photo by John Hession
Mid-sized traditional sunroom in Boston with a standard fireplace, a stone fireplace surround, a standard ceiling, dark hardwood floors and brown floor.
Mid-sized traditional sunroom in Boston with a standard fireplace, a stone fireplace surround, a standard ceiling, dark hardwood floors and brown floor.
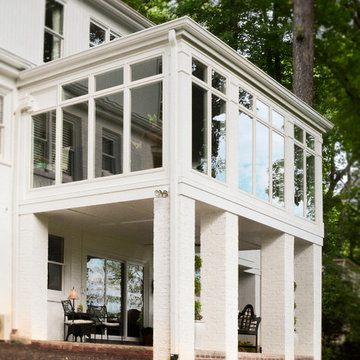
Gorgeous sunroom addition with painted brick piers, large full view windows with transoms, chandelier, wall sconces, eclectic seating and potted plants creates the perfect setting to rest, relax and enjoy the view. The bright, open, airy sunroom space with traditional details and classic style blends seamlessly with the charm and character of the existing home.
Designed and photographed by Kimberly Kerl, Kustom Home Design
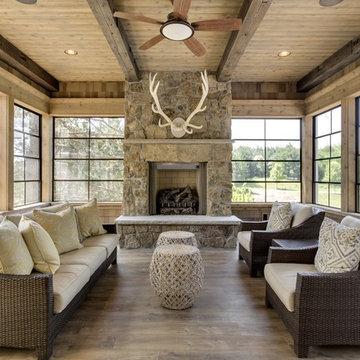
SpaceCrafting
Design ideas for a mid-sized country sunroom in Minneapolis with medium hardwood floors, a standard fireplace, a standard ceiling, grey floor and a stone fireplace surround.
Design ideas for a mid-sized country sunroom in Minneapolis with medium hardwood floors, a standard fireplace, a standard ceiling, grey floor and a stone fireplace surround.
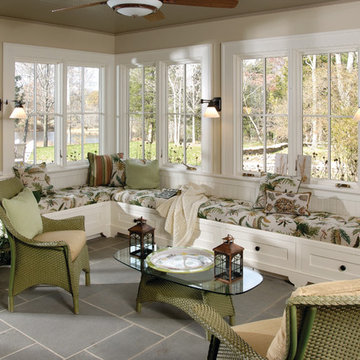
Photo of a mid-sized traditional sunroom in New York with slate floors, a standard ceiling and grey floor.
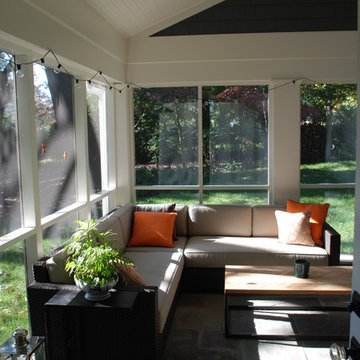
Mid-sized contemporary sunroom in DC Metro with porcelain floors, no fireplace and a standard ceiling.

Long sunroom turned functional family gathering space with new wall of built ins, detailed millwork, ample comfortable seating, and game table/work from home area in Dover, MA.
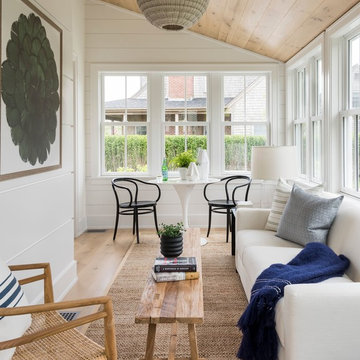
Photo of a mid-sized beach style sunroom in Providence with light hardwood floors, no fireplace, a standard ceiling and beige floor.
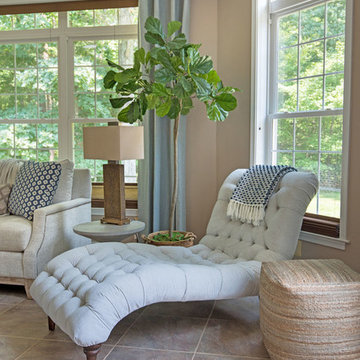
Photography by Tim Souza
Design ideas for a mid-sized transitional sunroom in Philadelphia with ceramic floors, no fireplace, a standard ceiling and multi-coloured floor.
Design ideas for a mid-sized transitional sunroom in Philadelphia with ceramic floors, no fireplace, a standard ceiling and multi-coloured floor.
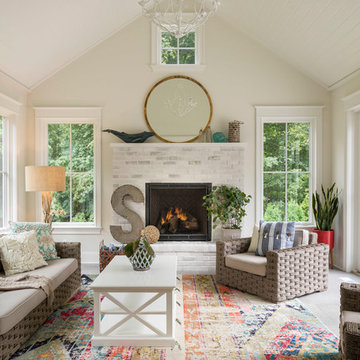
www.troythiesphoto.com
Photo of a mid-sized beach style sunroom in Minneapolis with a standard fireplace, a standard ceiling, grey floor, travertine floors and a brick fireplace surround.
Photo of a mid-sized beach style sunroom in Minneapolis with a standard fireplace, a standard ceiling, grey floor, travertine floors and a brick fireplace surround.

Spacecrafting
Photo of a mid-sized beach style sunroom in Minneapolis with a standard ceiling, grey floor, slate floors and no fireplace.
Photo of a mid-sized beach style sunroom in Minneapolis with a standard ceiling, grey floor, slate floors and no fireplace.
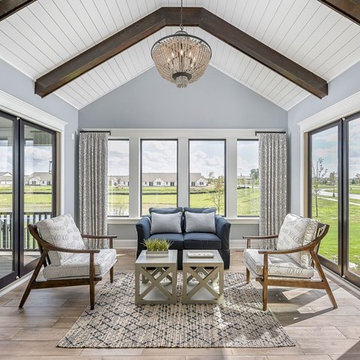
This is an example of a mid-sized transitional sunroom in Chicago with medium hardwood floors, a standard ceiling, beige floor and no fireplace.
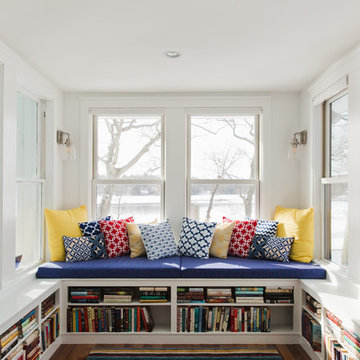
Meghann Gregory Photography
Mid-sized contemporary sunroom in Boston with medium hardwood floors, no fireplace and a standard ceiling.
Mid-sized contemporary sunroom in Boston with medium hardwood floors, no fireplace and a standard ceiling.
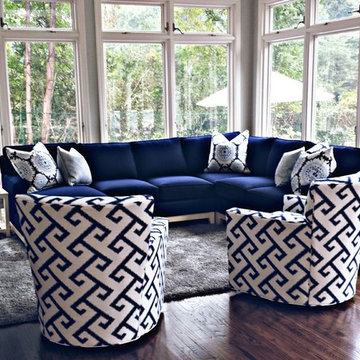
Inspiration for a mid-sized contemporary sunroom in Other with dark hardwood floors, a standard ceiling and brown floor.
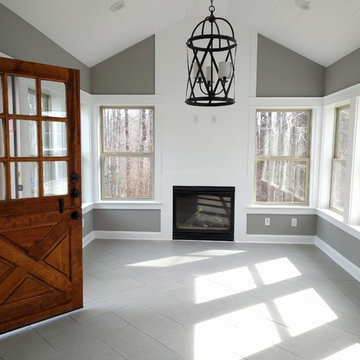
Christy Bredahl
Design ideas for a mid-sized transitional sunroom in DC Metro with porcelain floors, a standard fireplace, a wood fireplace surround and a standard ceiling.
Design ideas for a mid-sized transitional sunroom in DC Metro with porcelain floors, a standard fireplace, a wood fireplace surround and a standard ceiling.
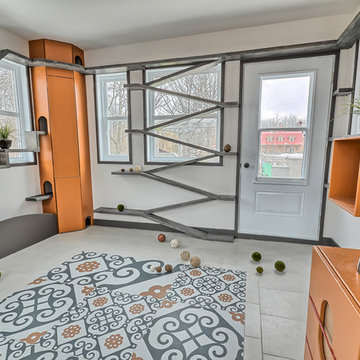
Design ideas for a mid-sized eclectic sunroom in Montreal with porcelain floors, no fireplace and a standard ceiling.
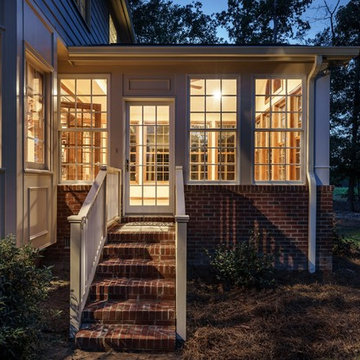
This new Sunroom provides an attractive transition from the home’s interior to the sun-filled addition. The same rich, natural materials and finishes used in the home extend to the Sunroom to expand the home, The natural hardwoods and Marvin Integrity windows warms provide an elegant look for the space year-round.
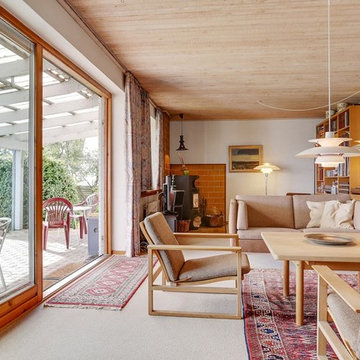
Inspiration for a mid-sized scandinavian sunroom in Esbjerg with carpet, a standard ceiling, a wood stove and a brick fireplace surround.
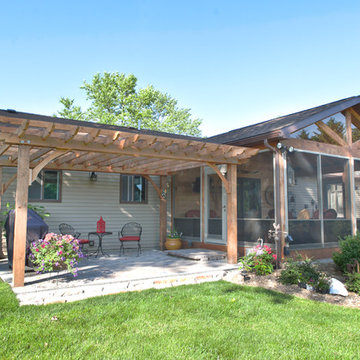
When Bill and Jackie Fox decided it was time for a 3 Season room, they worked with Todd Jurs at Advance Design Studio to make their back yard dream come true. Situated on an acre lot in Gilberts, the Fox’s wanted to enjoy their yard year round, get away from the mosquitoes, and enhance their home’s living space with an indoor/outdoor space the whole family could enjoy.
“Todd and his team at Advance Design Studio did an outstanding job meeting my needs. Todd did an excellent job helping us determine what we needed and how to design the space”, says Bill.
The 15’ x 18’ 3 Season’s Room was designed with an open end gable roof, exposing structural open beam cedar rafters and a beautiful tongue and groove Knotty Pine ceiling. The floor is a tongue and groove Douglas Fir, and amenities include a ceiling fan, a wall mounted TV and an outdoor pergola. Adjustable plexi-glass windows can be opened and closed for ease of keeping the space clean, and use in the cooler months. “With this year’s mild seasons, we have actually used our 3 season’s room year round and have really enjoyed it”, reports Bill.
“They built us a beautiful 3-season room. Everyone involved was great. Our main builder DJ, was quite a craftsman. Josh our Project Manager was excellent. The final look of the project was outstanding. We could not be happier with the overall look and finished result. I have already recommended Advance Design Studio to my friends”, says Bill Fox.
Photographer: Joe Nowak
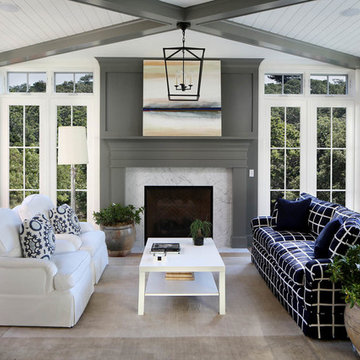
Inspiration for a mid-sized country sunroom in San Francisco with a standard fireplace, a standard ceiling, a stone fireplace surround and grey floor.
Mid-sized Sunroom Design Photos with a Standard Ceiling
1