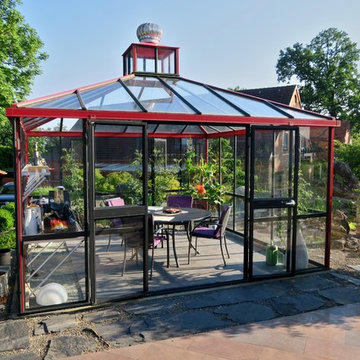Mid-sized Sunroom Design Photos with Concrete Floors
Refine by:
Budget
Sort by:Popular Today
221 - 240 of 397 photos
Item 1 of 3
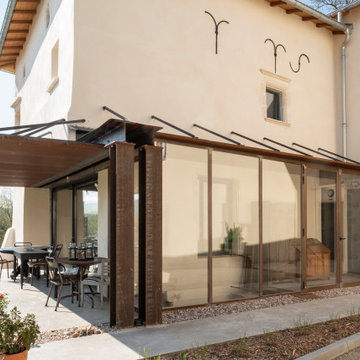
This is an example of a mid-sized eclectic sunroom in Nancy with concrete floors and grey floor.
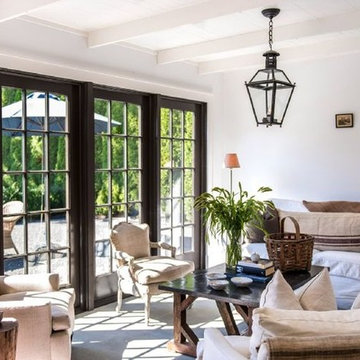
Mid-sized traditional sunroom in New York with concrete floors, no fireplace, a standard ceiling and grey floor.
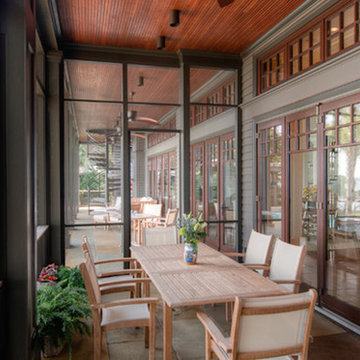
This is an example of a mid-sized contemporary sunroom in Charleston with concrete floors, a standard ceiling, no fireplace and grey floor.
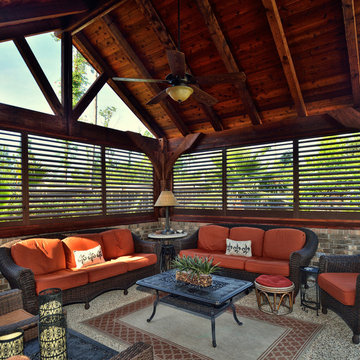
Design ideas for a mid-sized arts and crafts sunroom in Philadelphia with concrete floors, a standard ceiling and grey floor.
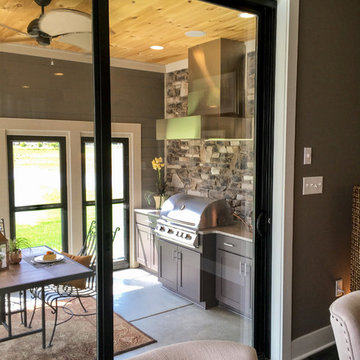
View of the Outdoor Living Area in the Acadia IV model built by Trustway Homes, Inc.
Photo by MLK
Design ideas for a mid-sized modern sunroom in Milwaukee with concrete floors, no fireplace, a standard ceiling and grey floor.
Design ideas for a mid-sized modern sunroom in Milwaukee with concrete floors, no fireplace, a standard ceiling and grey floor.
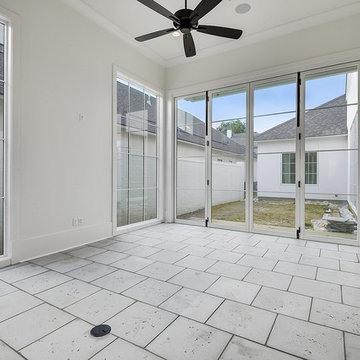
This is an example of a mid-sized transitional sunroom in New Orleans with concrete floors, no fireplace, a standard ceiling and grey floor.
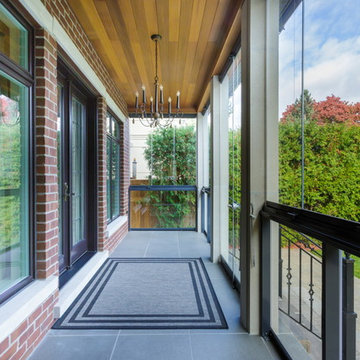
Inspiration for a mid-sized eclectic sunroom in Toronto with concrete floors, no fireplace and a standard ceiling.
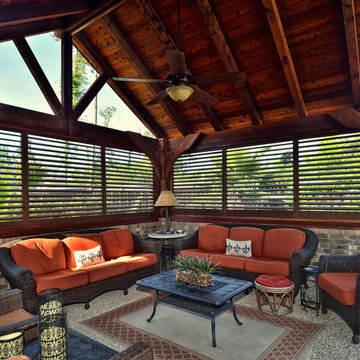
Design ideas for a mid-sized traditional sunroom in Orange County with concrete floors, no fireplace, a standard ceiling and beige floor.
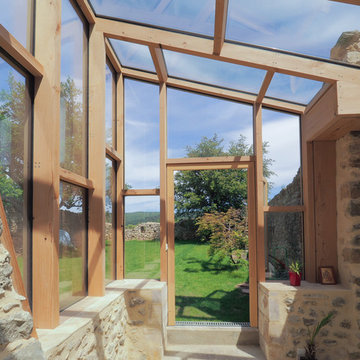
Design ideas for a mid-sized country sunroom in Other with concrete floors and a glass ceiling.
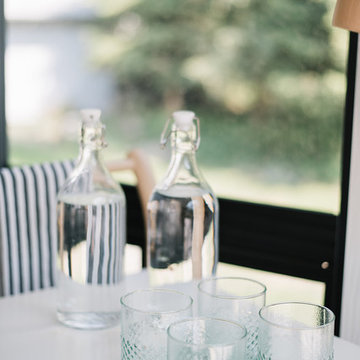
Photo: Tracey Jazmin
Mid-sized eclectic sunroom in Edmonton with concrete floors, a wood stove, a brick fireplace surround, a standard ceiling and grey floor.
Mid-sized eclectic sunroom in Edmonton with concrete floors, a wood stove, a brick fireplace surround, a standard ceiling and grey floor.
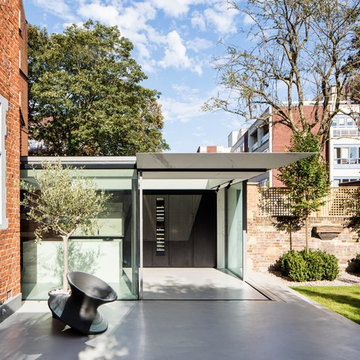
Inspiration for a mid-sized modern sunroom in London with concrete floors, no fireplace, a glass ceiling and grey floor.
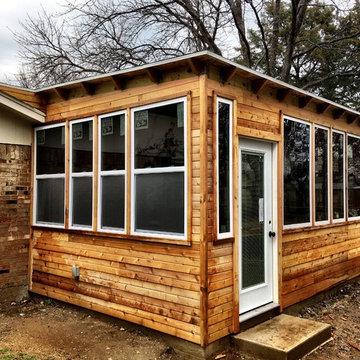
16 x 22 enclosed sunroom, Heated/AC space, cedar beams, cedar siding, ceiling fans
Inspiration for a mid-sized beach style sunroom in Dallas with concrete floors.
Inspiration for a mid-sized beach style sunroom in Dallas with concrete floors.
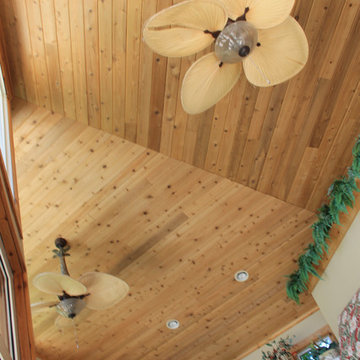
This gorgeous pool cabana was designed to be used for all seasons. The architecture matches nicely with the style of the traditional home and has beautiful woodwork throughout. The interior gives a tropical feel with fans, lots of windows and tall ceilings. The client wanted the detached cabana house to feel like it was part of the main home. Complete with year round temperature control with heating and cooling for the Chicagoland climate. This cabana includes an exterior shower, full bathroom, kitchen area with tv, stereo and other amenities at your fingertips to help it become an extension of the main home. There is a customized awning to protect loungers from the sun if needed that extends over the paver pool decking near the natural stone outdoor kitchen area. A great place to enjoy all seasons.
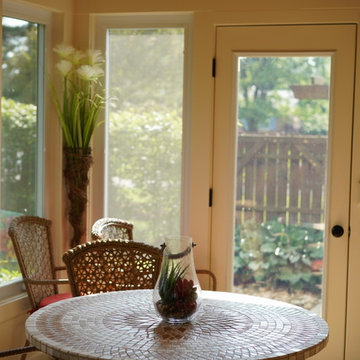
Here is a sunroom we put on a home in Anderson Township. We trimmed it out to give it a shaker style look, with stained beadboard ceilings, and crank out casement style windows to allow in plenty of natural light.
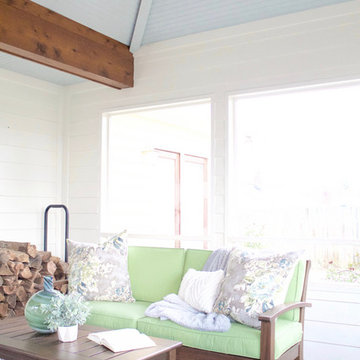
A transitional, bungalow Sylvan Park home design featuring white walls and a light blue ceiling in the sunroom. Interior Design & Photography: design by Christina Perry
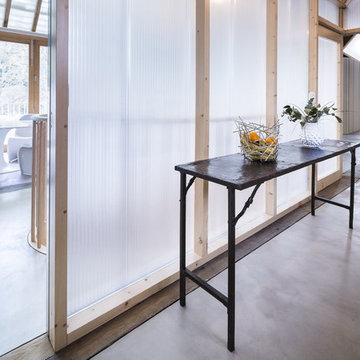
Pascal Leopold
Mid-sized modern sunroom in Brest with concrete floors and a skylight.
Mid-sized modern sunroom in Brest with concrete floors and a skylight.
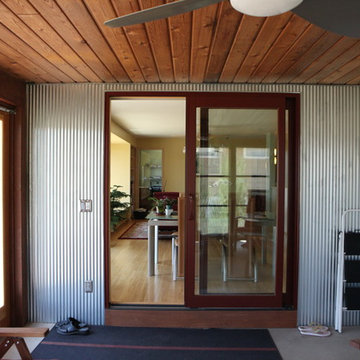
Studio Laguna Photography
Photo of a mid-sized industrial sunroom in Minneapolis with concrete floors, no fireplace and a standard ceiling.
Photo of a mid-sized industrial sunroom in Minneapolis with concrete floors, no fireplace and a standard ceiling.
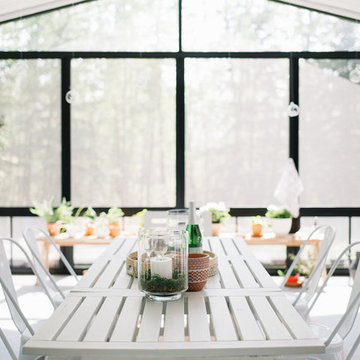
Photo: Tracey Jazmin
This is an example of a mid-sized eclectic sunroom in Edmonton with concrete floors, a wood stove, a brick fireplace surround, a standard ceiling and grey floor.
This is an example of a mid-sized eclectic sunroom in Edmonton with concrete floors, a wood stove, a brick fireplace surround, a standard ceiling and grey floor.
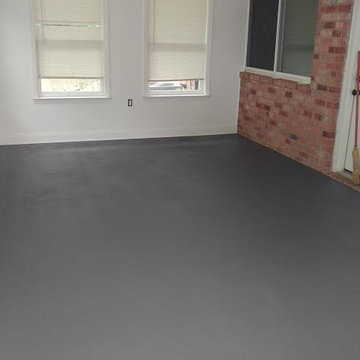
Mid-sized transitional sunroom in Charlotte with concrete floors, no fireplace, a standard ceiling and grey floor.
Mid-sized Sunroom Design Photos with Concrete Floors
12
