Mid-sized Sunroom Design Photos with Concrete Floors
Refine by:
Budget
Sort by:Popular Today
1 - 20 of 397 photos
Item 1 of 3
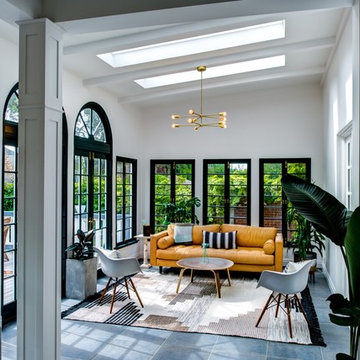
Treve Johnson Photography
Photo of a mid-sized transitional sunroom in San Francisco with concrete floors, no fireplace, a skylight and grey floor.
Photo of a mid-sized transitional sunroom in San Francisco with concrete floors, no fireplace, a skylight and grey floor.
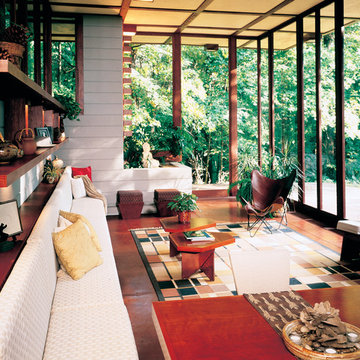
Modern Mid-Century home with floor to ceiling windows Maintains the view with natural light with reduced glare Photo Courtesy of Eastman
Inspiration for a mid-sized midcentury sunroom in Atlanta with concrete floors, no fireplace and a standard ceiling.
Inspiration for a mid-sized midcentury sunroom in Atlanta with concrete floors, no fireplace and a standard ceiling.
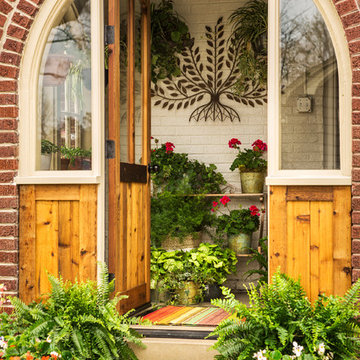
Kathryn J. LeMaster
Mid-sized eclectic sunroom in Little Rock with concrete floors, no fireplace and a standard ceiling.
Mid-sized eclectic sunroom in Little Rock with concrete floors, no fireplace and a standard ceiling.
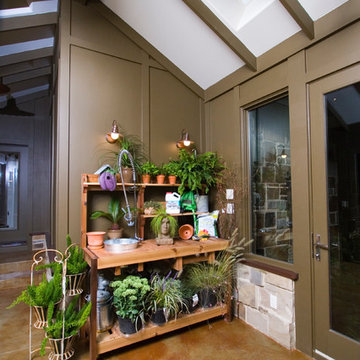
This is an example of a mid-sized transitional sunroom in Indianapolis with concrete floors, no fireplace, a standard ceiling and beige floor.
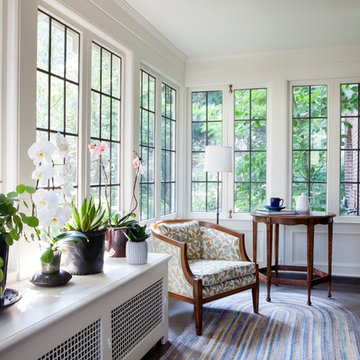
Sitting in one of Capital Hill’s beautiful neighborhoods, the exterior of this residence portrays a
bungalow style home as from the Arts and Craft era. By adding a large dormer to east side of the house,
the street appeal was maintained which allowed for a large master suite to be added to the second
floor. As a result, the two guest bedrooms and bathroom were relocated to give to master suite the
space it needs. Although much renovation was done to the Federalist interior, the original charm was
kept by continuing the formal molding and other architectural details throughout the house. In addition
to opening up the stair to the entry and floor above, the sense of gained space was furthered by opening
up the kitchen to the dining room and remodeling the space to provide updated finishes and appliances
as well as custom cabinetry and a hutch. The main level also features an added powder room with a
beautiful black walnut vanity.
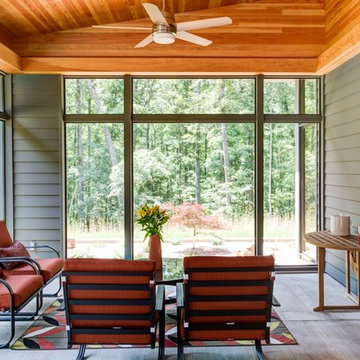
This is an example of a mid-sized contemporary sunroom in Other with concrete floors, no fireplace, a standard ceiling and grey floor.
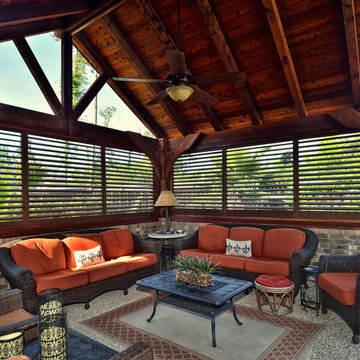
Design ideas for a mid-sized traditional sunroom in Orange County with concrete floors, no fireplace, a standard ceiling and beige floor.
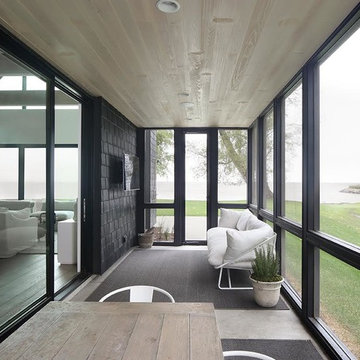
Design ideas for a mid-sized modern sunroom in Other with concrete floors, no fireplace, a standard ceiling and grey floor.
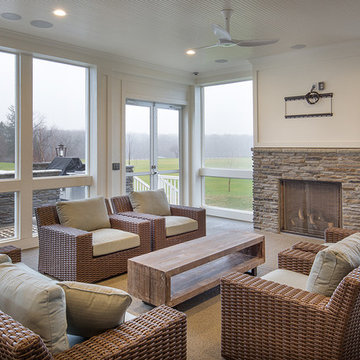
Great space with loads of windows overlooking the patio and yard
This is an example of a mid-sized country sunroom in Columbus with concrete floors, a standard fireplace, a stone fireplace surround and a standard ceiling.
This is an example of a mid-sized country sunroom in Columbus with concrete floors, a standard fireplace, a stone fireplace surround and a standard ceiling.
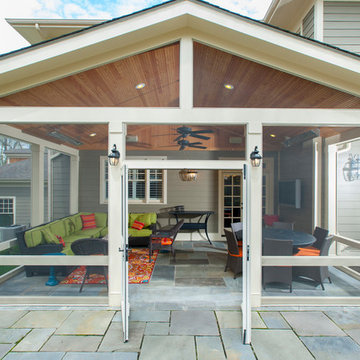
Venturaphoto
Photo of a mid-sized traditional sunroom in DC Metro with concrete floors and no fireplace.
Photo of a mid-sized traditional sunroom in DC Metro with concrete floors and no fireplace.
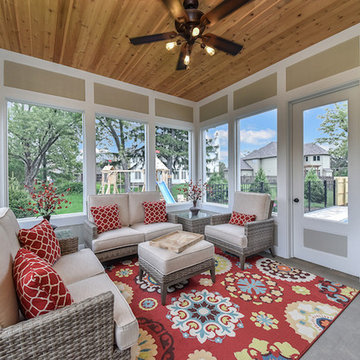
Inspiration for a mid-sized arts and crafts sunroom in Chicago with concrete floors, no fireplace, a standard ceiling and grey floor.
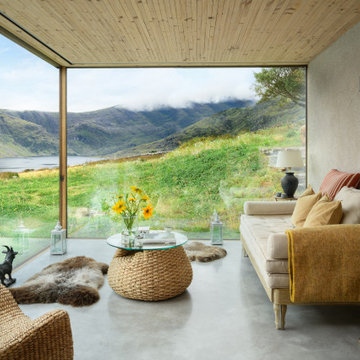
Photo of a mid-sized beach style sunroom in Other with concrete floors and grey floor.
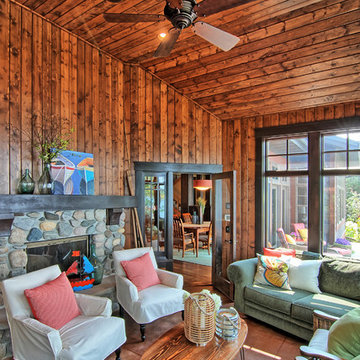
A Minnesota lake home that compliments its' surroundings and sets the stage for year-round family gatherings. The home includes features of lake cabins of the past, while also including modern elements. Built by Tomlinson Schultz of Detroit Lakes, MN. Light filled sunroom with Tongue and Groove walls and ceiling. A stained concrete floor adds an industrial element. Photo: Dutch Hempel
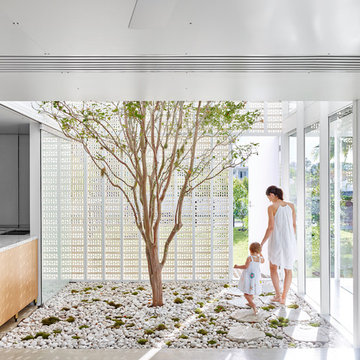
Architect: James Russell Architect
Photographer: Toby Scott
Mid-sized contemporary sunroom in Sydney with concrete floors.
Mid-sized contemporary sunroom in Sydney with concrete floors.
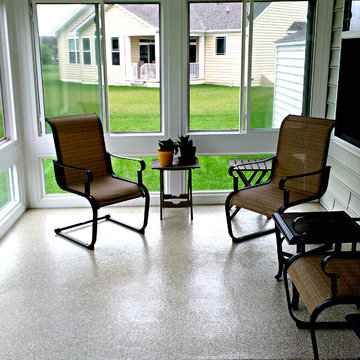
A conversational area, environmentally safe and low voc's, this 3-Season room will withstand the foot traffic and shuffling of the chairs. You can now walk barefoot on the new floor without tracking white concrete dust into the house.
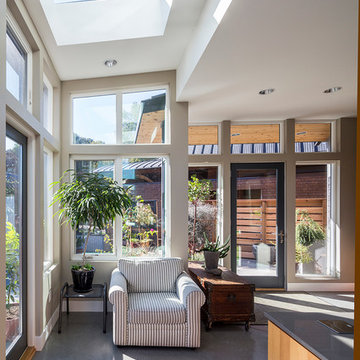
Jeff Amram Photography
Photo of a mid-sized contemporary sunroom in Portland with concrete floors and a skylight.
Photo of a mid-sized contemporary sunroom in Portland with concrete floors and a skylight.
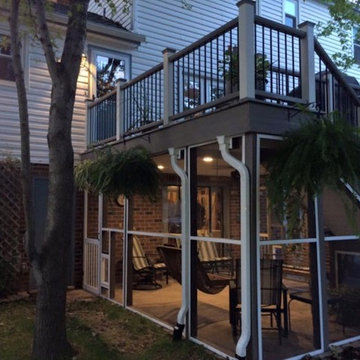
Inspiration for a mid-sized traditional sunroom in San Diego with concrete floors, a standard fireplace, a stone fireplace surround, a standard ceiling and grey floor.
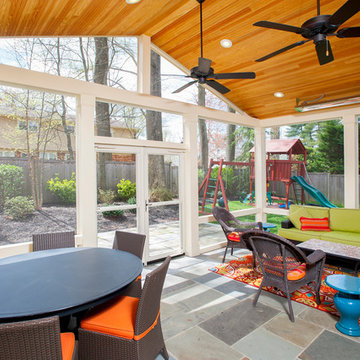
Venturaphoto
Design ideas for a mid-sized traditional sunroom in DC Metro with concrete floors, no fireplace, a standard ceiling and grey floor.
Design ideas for a mid-sized traditional sunroom in DC Metro with concrete floors, no fireplace, a standard ceiling and grey floor.
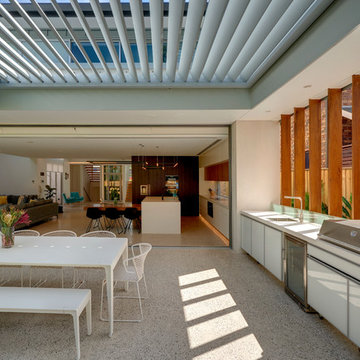
Inspiration for a mid-sized contemporary sunroom in Sydney with concrete floors, no fireplace and a skylight.
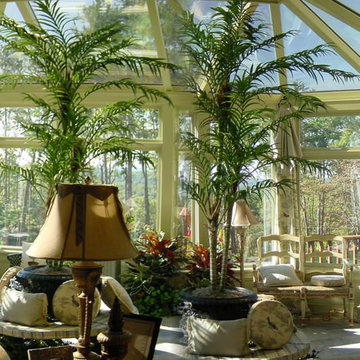
This is an example of a mid-sized traditional sunroom in Atlanta with concrete floors, no fireplace and a skylight.
Mid-sized Sunroom Design Photos with Concrete Floors
1