Mid-sized Sunroom Design Photos with Grey Floor
Refine by:
Budget
Sort by:Popular Today
1 - 20 of 1,015 photos
Item 1 of 3

Spacecrafting
Photo of a mid-sized beach style sunroom in Minneapolis with a standard ceiling, grey floor, slate floors and no fireplace.
Photo of a mid-sized beach style sunroom in Minneapolis with a standard ceiling, grey floor, slate floors and no fireplace.
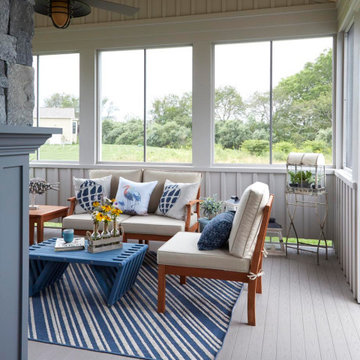
TimberTech AZEK Harvest Collection - Slate Gray
Inspiration for a mid-sized transitional sunroom with grey floor.
Inspiration for a mid-sized transitional sunroom with grey floor.
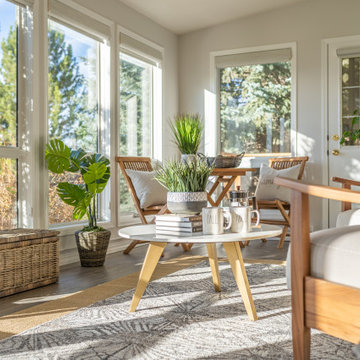
Inspiration for a mid-sized transitional sunroom in Vancouver with medium hardwood floors, a standard ceiling and grey floor.
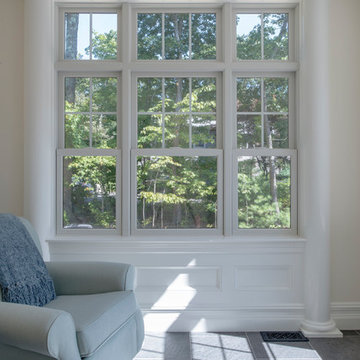
Design ideas for a mid-sized modern sunroom in Boston with porcelain floors, no fireplace, a standard ceiling and grey floor.
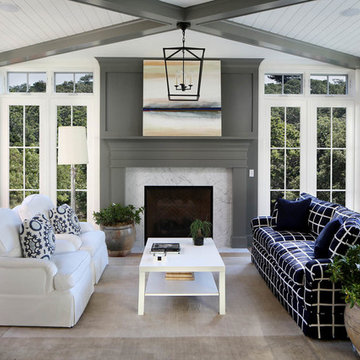
Inspiration for a mid-sized country sunroom in San Francisco with a standard fireplace, a standard ceiling, a stone fireplace surround and grey floor.
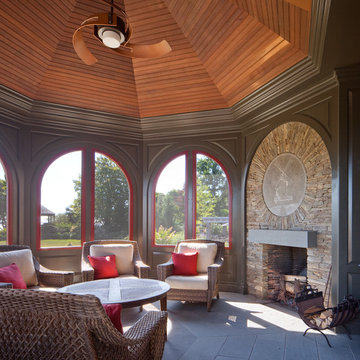
Design ideas for a mid-sized traditional sunroom in Providence with a corner fireplace, a stone fireplace surround, a standard ceiling and grey floor.
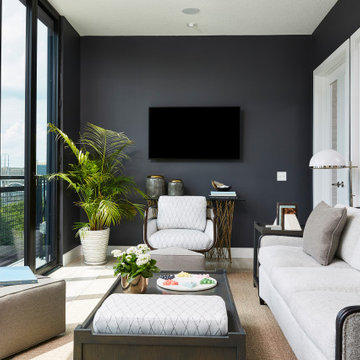
Photography: Alyssa Lee Photography
This is an example of a mid-sized transitional sunroom in Minneapolis with porcelain floors and grey floor.
This is an example of a mid-sized transitional sunroom in Minneapolis with porcelain floors and grey floor.
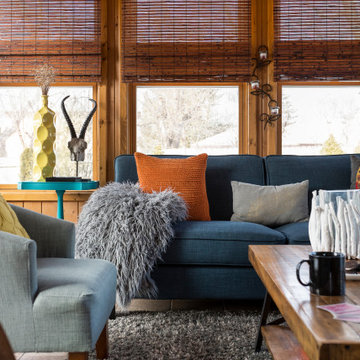
Photography by Picture Perfect House
Photo of a mid-sized transitional sunroom in Chicago with porcelain floors, a corner fireplace, a skylight and grey floor.
Photo of a mid-sized transitional sunroom in Chicago with porcelain floors, a corner fireplace, a skylight and grey floor.
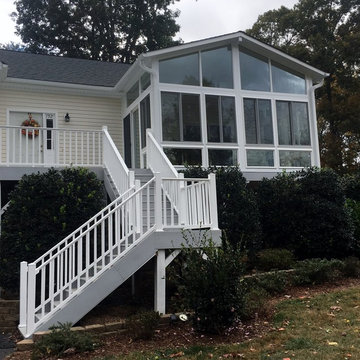
We take pride in our matching and "seamless" four season room additions
Inspiration for a mid-sized transitional sunroom in Other with a standard ceiling and grey floor.
Inspiration for a mid-sized transitional sunroom in Other with a standard ceiling and grey floor.
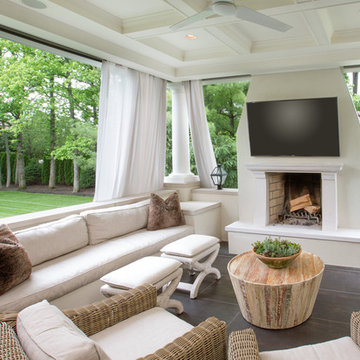
JE Evans Photography
This is an example of a mid-sized industrial sunroom in Columbus with ceramic floors and grey floor.
This is an example of a mid-sized industrial sunroom in Columbus with ceramic floors and grey floor.
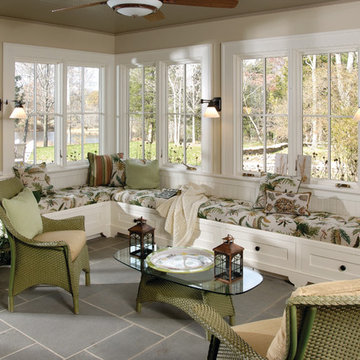
Photo of a mid-sized traditional sunroom in New York with slate floors, a standard ceiling and grey floor.

Situated on the picturesque Maine coast, this contemporary greenhouse crafted by Sunspace Design offers a year-round haven for our plant-loving clients. With its clean lines and functional design, this growing space serves as both a productive environment and a tranquil retreat for the homeowners.
The greenhouse's generous footprint provides ample room for growing a diverse range of plants, from delicate seedlings to mature specimens. Durable concrete floors ensure a practical workspace while operable windows along every wall offer customizable airflow for optimal plant health. Sunspace Design's signature blend of beauty and function is evident in the rich mahogany framing and insulated glass roof, flooding the space with natural light while ensuring top thermal performance.
Engineered for year-round use, this greenhouse features built-in ventilation and airflow fans to maintain a comfortable and productive interior climate even during the extremes of a Maine winter or summer. For the owners, this space isn't just a glorified workroom, but has become a verdant extension of their home—a place where the stresses of daily life melt away amidst the vibrant greenery.

This 3-season room in High Point North Carolina features floor-to-ceiling screened openings with convertible vinyl windows. The room was custom-built atop a concrete patio floor with a roof extension that seamlessly blends with the existing roofline. The backyard also features an open-air patio, perfect for grilling and additional seating.
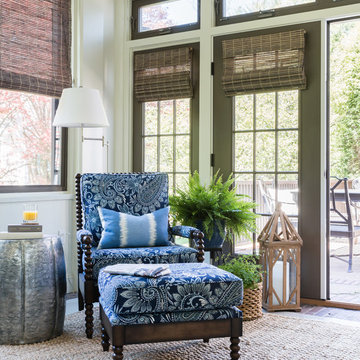
Jessica Delaney Photography
Design ideas for a mid-sized transitional sunroom in Boston with brick floors, a standard ceiling and grey floor.
Design ideas for a mid-sized transitional sunroom in Boston with brick floors, a standard ceiling and grey floor.
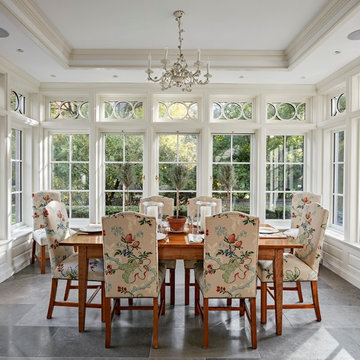
Robert Benson For Charles Hilton Architects
From grand estates, to exquisite country homes, to whole house renovations, the quality and attention to detail of a "Significant Homes" custom home is immediately apparent. Full time on-site supervision, a dedicated office staff and hand picked professional craftsmen are the team that take you from groundbreaking to occupancy. Every "Significant Homes" project represents 45 years of luxury homebuilding experience, and a commitment to quality widely recognized by architects, the press and, most of all....thoroughly satisfied homeowners. Our projects have been published in Architectural Digest 6 times along with many other publications and books. Though the lion share of our work has been in Fairfield and Westchester counties, we have built homes in Palm Beach, Aspen, Maine, Nantucket and Long Island.
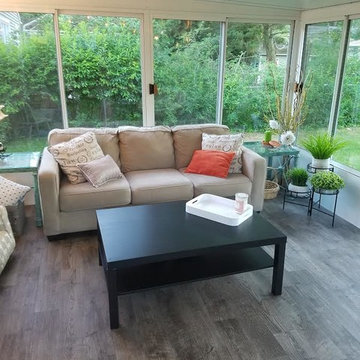
Mid-sized transitional sunroom in Other with vinyl floors, no fireplace, a standard ceiling and grey floor.
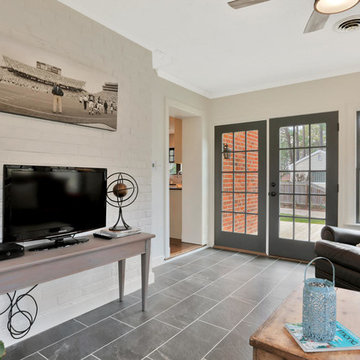
Inspiration for a mid-sized country sunroom in Richmond with slate floors, a standard ceiling and grey floor.
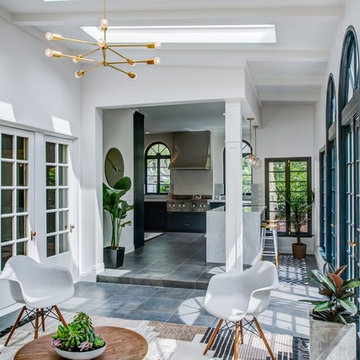
Treve Johnson Photography
This is an example of a mid-sized transitional sunroom in San Francisco with concrete floors, no fireplace, a skylight and grey floor.
This is an example of a mid-sized transitional sunroom in San Francisco with concrete floors, no fireplace, a skylight and grey floor.
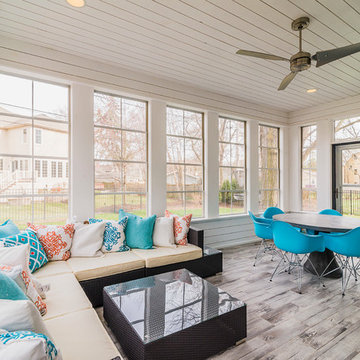
This is an example of a mid-sized transitional sunroom in Chicago with porcelain floors, a standard ceiling, no fireplace and grey floor.
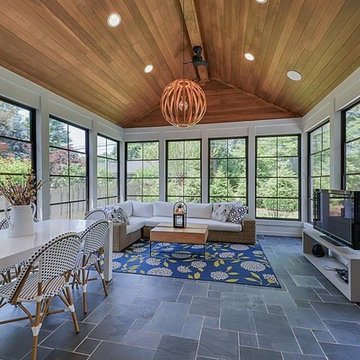
Photo of a mid-sized modern sunroom in Chicago with travertine floors, a standard ceiling, grey floor and no fireplace.
Mid-sized Sunroom Design Photos with Grey Floor
1