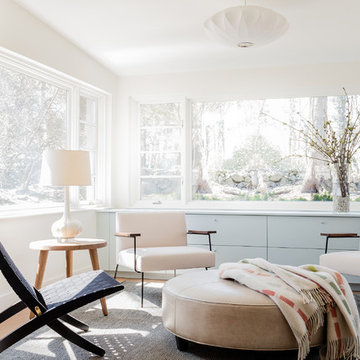Mid-sized Sunroom Design Photos with Light Hardwood Floors
Refine by:
Budget
Sort by:Popular Today
1 - 20 of 917 photos
Item 1 of 3
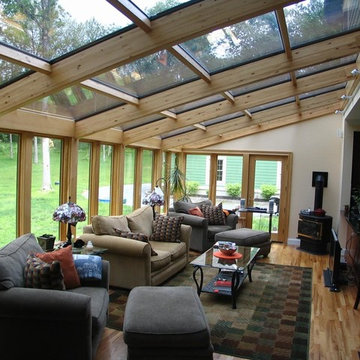
Design ideas for a mid-sized contemporary sunroom in Chicago with light hardwood floors, a wood stove, a metal fireplace surround and a glass ceiling.
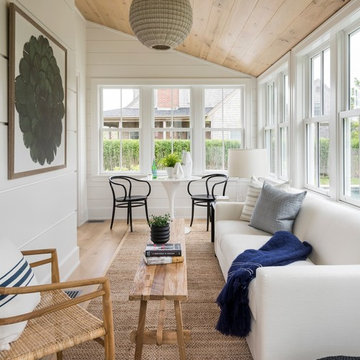
Mid-sized beach style sunroom in Providence with light hardwood floors, a standard ceiling, beige floor and no fireplace.
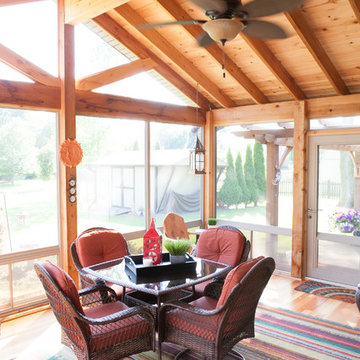
When Bill and Jackie Fox decided it was time for a 3 Season room, they worked with Todd Jurs at Advance Design Studio to make their back yard dream come true. Situated on an acre lot in Gilberts, the Fox’s wanted to enjoy their yard year round, get away from the mosquitoes, and enhance their home’s living space with an indoor/outdoor space the whole family could enjoy.
“Todd and his team at Advance Design Studio did an outstanding job meeting my needs. Todd did an excellent job helping us determine what we needed and how to design the space”, says Bill.
The 15’ x 18’ 3 Season’s Room was designed with an open end gable roof, exposing structural open beam cedar rafters and a beautiful tongue and groove Knotty Pine ceiling. The floor is a tongue and groove Douglas Fir, and amenities include a ceiling fan, a wall mounted TV and an outdoor pergola. Adjustable plexi-glass windows can be opened and closed for ease of keeping the space clean, and use in the cooler months. “With this year’s mild seasons, we have actually used our 3 season’s room year round and have really enjoyed it”, reports Bill.
“They built us a beautiful 3-season room. Everyone involved was great. Our main builder DJ, was quite a craftsman. Josh our Project Manager was excellent. The final look of the project was outstanding. We could not be happier with the overall look and finished result. I have already recommended Advance Design Studio to my friends”, says Bill Fox.
Photographer: Joe Nowak
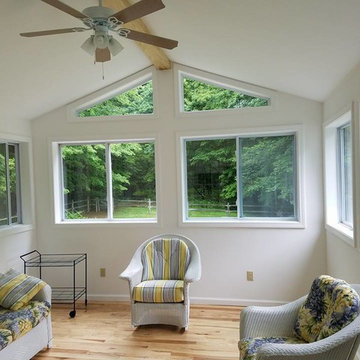
Mid-sized transitional sunroom in Burlington with light hardwood floors, no fireplace, a standard ceiling and beige floor.
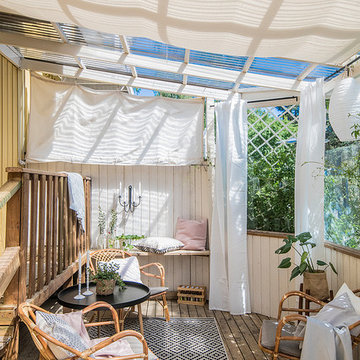
Mid-sized mediterranean sunroom in Stockholm with no fireplace, light hardwood floors, a glass ceiling and beige floor.
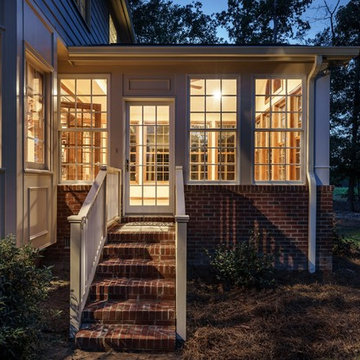
This new Sunroom provides an attractive transition from the home’s interior to the sun-filled addition. The same rich, natural materials and finishes used in the home extend to the Sunroom to expand the home, The natural hardwoods and Marvin Integrity windows warms provide an elegant look for the space year-round.
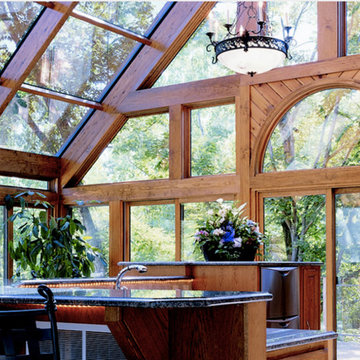
Mid-sized contemporary sunroom in Other with light hardwood floors, no fireplace and a glass ceiling.
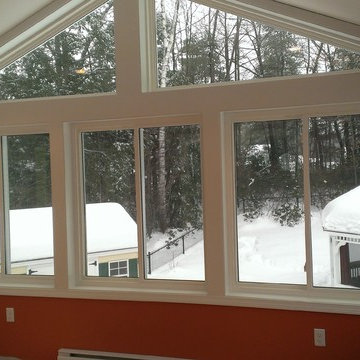
Mid-sized traditional sunroom in Manchester with light hardwood floors and a standard ceiling.
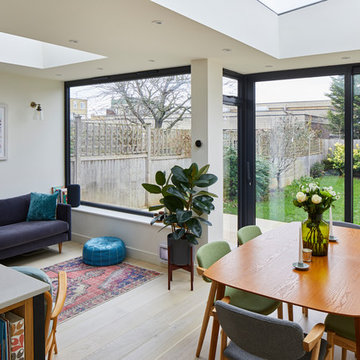
Chris Snook
Design ideas for a mid-sized modern sunroom in London with light hardwood floors.
Design ideas for a mid-sized modern sunroom in London with light hardwood floors.
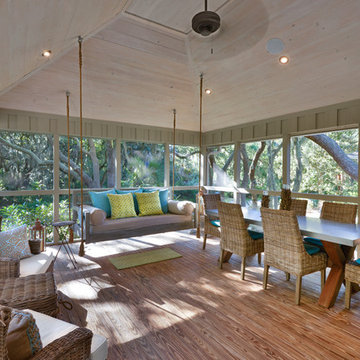
William Quarles
Design ideas for a mid-sized beach style sunroom in Charleston with light hardwood floors, no fireplace, a standard ceiling and brown floor.
Design ideas for a mid-sized beach style sunroom in Charleston with light hardwood floors, no fireplace, a standard ceiling and brown floor.
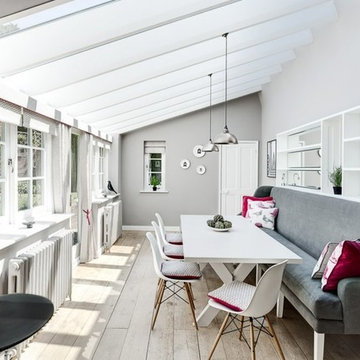
An empty and bland glazed extension was transformed into a versatile live-dine space with bespoke, mirror-backed shelving, banquette seating, Eames chairs, linen soft furnishings in a bespoke colour-way and colour-matched cast iron radiators.
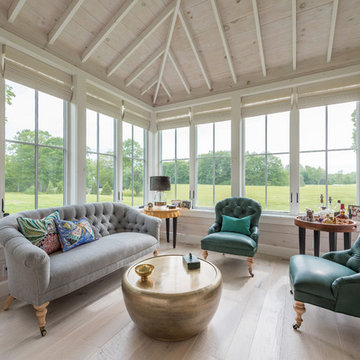
The office has two full walls of windows to view the adjacent meadow.
Photographer: Daniel Contelmo Jr.
This is an example of a mid-sized traditional sunroom in New York with light hardwood floors, no fireplace and beige floor.
This is an example of a mid-sized traditional sunroom in New York with light hardwood floors, no fireplace and beige floor.
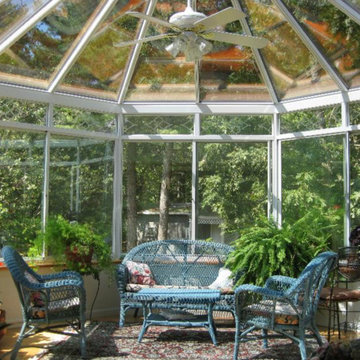
Mid-sized traditional sunroom in New York with light hardwood floors, no fireplace, a skylight and beige floor.
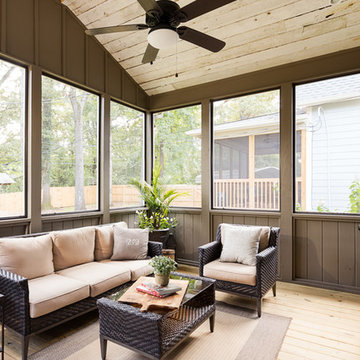
reclaimed wood
Design ideas for a mid-sized country sunroom in Birmingham with light hardwood floors and a standard ceiling.
Design ideas for a mid-sized country sunroom in Birmingham with light hardwood floors and a standard ceiling.
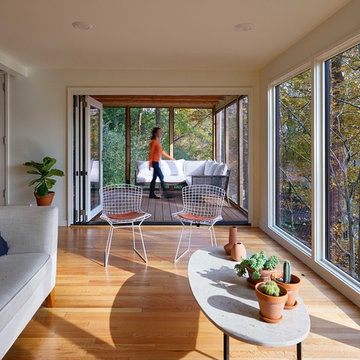
Photo Credit: ©Tom Holdsworth,
A screen porch was added to the side of the interior sitting room, enabling the two spaces to become one. A unique three-panel bi-fold door, separates the indoor-outdoor space; on nice days, plenty of natural ventilation flows through the house. Opening the sunroom, living room and kitchen spaces enables a free dialog between rooms. The kitchen level sits above the sunroom and living room giving it a perch as the heart of the home. Dressed in maple and white, the cabinet color palette is in sync with the subtle value and warmth of nature. The cooktop wall was designed as a piece of furniture; the maple cabinets frame the inserted white cabinet wall. The subtle mosaic backsplash with a hint of green, represents a delicate leaf.
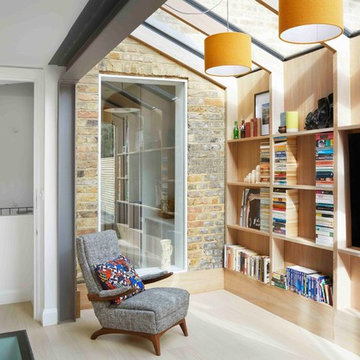
Hut Architecture
Mid-sized contemporary sunroom in London with light hardwood floors, a skylight and beige floor.
Mid-sized contemporary sunroom in London with light hardwood floors, a skylight and beige floor.
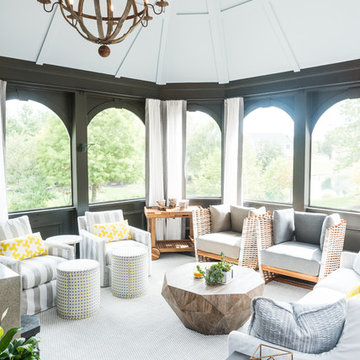
One of my favorite spaces to design are those that bring the outdoors in while capturing the luxurious comforts of home. This screened-in porch captures that concept beautifully with weather resistant drapery, all weather furnishings, and all the creature comforts of an indoor family room.
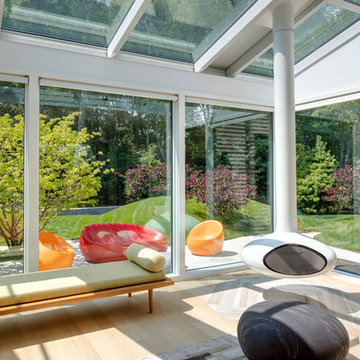
TEAM
Architect: LDa Architecture & Interiors
Interior Design: LDa Architecture & Interiors
Builder: Denali Construction
Landscape Architect: Michelle Crowley Landscape Architecture
Photographer: Greg Premru Photography

This stunning home showcases the signature quality workmanship and attention to detail of David Reid Homes.
Architecturally designed, with 3 bedrooms + separate media room, this home combines contemporary styling with practical and hardwearing materials, making for low-maintenance, easy living built to last.
Positioned for all-day sun, the open plan living and outdoor room - complete with outdoor wood burner - allow for the ultimate kiwi indoor/outdoor lifestyle.
The striking cladding combination of dark vertical panels and rusticated cedar weatherboards, coupled with the landscaped boardwalk entry, give this single level home strong curbside appeal.
Mid-sized Sunroom Design Photos with Light Hardwood Floors
1
