Mid-sized Sunroom Design Photos with Slate Floors
Refine by:
Budget
Sort by:Popular Today
121 - 140 of 305 photos
Item 1 of 3
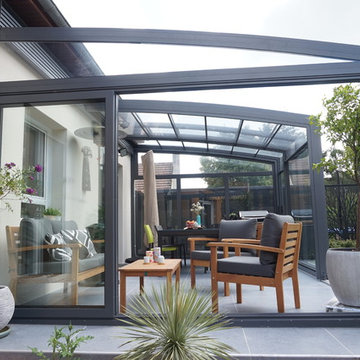
Architectes d'intérieur : ADC l'atelier d'à côté Amandine Branji et Pauline Keo - Paysagisme : Studio In Situ
Design ideas for a mid-sized contemporary sunroom in Paris with slate floors.
Design ideas for a mid-sized contemporary sunroom in Paris with slate floors.
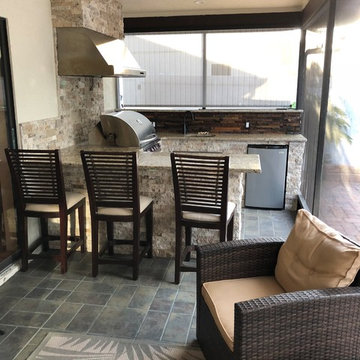
Michael Christo
Photo of a mid-sized tropical sunroom in Tampa with slate floors, no fireplace, a standard ceiling and multi-coloured floor.
Photo of a mid-sized tropical sunroom in Tampa with slate floors, no fireplace, a standard ceiling and multi-coloured floor.
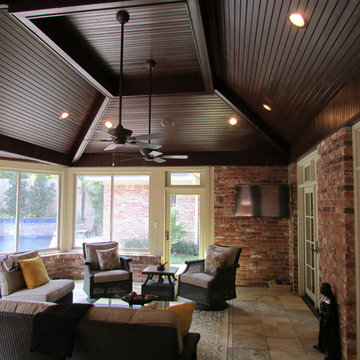
View of sunroom interior.
Photos by Natasha Regard
Design ideas for a mid-sized transitional sunroom in New Orleans with slate floors and a standard ceiling.
Design ideas for a mid-sized transitional sunroom in New Orleans with slate floors and a standard ceiling.
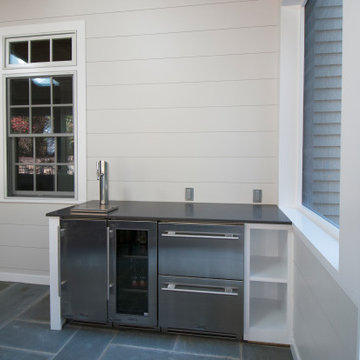
The owners spend a great deal of time outdoors and desperately desired a living room open to the elements and set up for long days and evenings of entertaining in the beautiful New England air. KMA’s goal was to give the owners an outdoor space where they can enjoy warm summer evenings with a glass of wine or a beer during football season.
The floor will incorporate Natural Blue Cleft random size rectangular pieces of bluestone that coordinate with a feature wall made of ledge and ashlar cuts of the same stone.
The interior walls feature weathered wood that complements a rich mahogany ceiling. Contemporary fans coordinate with three large skylights, and two new large sliding doors with transoms.
Other features are a reclaimed hearth, an outdoor kitchen that includes a wine fridge, beverage dispenser (kegerator!), and under-counter refrigerator. Cedar clapboards tie the new structure with the existing home and a large brick chimney ground the feature wall while providing privacy from the street.
The project also includes space for a grill, fire pit, and pergola.
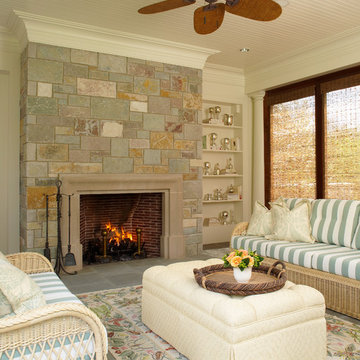
The interiors were approached with an equal measure of restraint as the exterior material palette, which affords warmth and richness for all spaces. in addition, the configuration of the home integrates the outdoor garden areas with both the public and private space of the home.
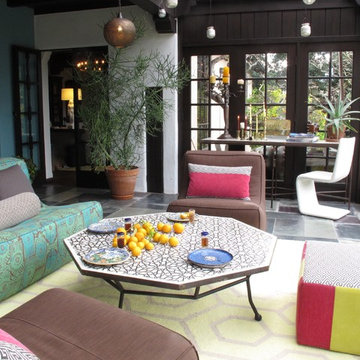
A modern Moroccan Sunroom embraces the traditional patterns and materials of Moroccan living with a modern twist.
Mid-sized eclectic sunroom in San Francisco with slate floors and no fireplace.
Mid-sized eclectic sunroom in San Francisco with slate floors and no fireplace.
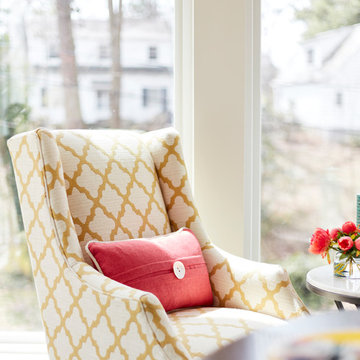
Kip Dawkins
This is an example of a mid-sized transitional sunroom in Other with slate floors, no fireplace, a standard ceiling and grey floor.
This is an example of a mid-sized transitional sunroom in Other with slate floors, no fireplace, a standard ceiling and grey floor.
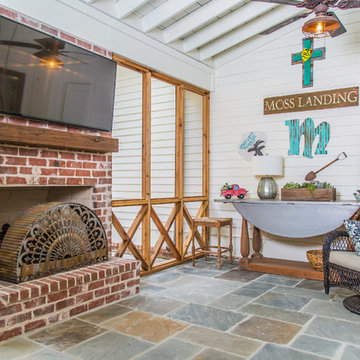
Inspiration for a mid-sized sunroom in Other with slate floors, no fireplace and a standard ceiling.
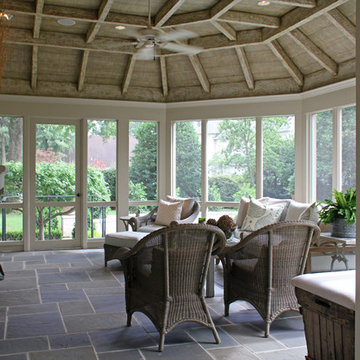
Inspiration for a mid-sized transitional sunroom in Other with a standard fireplace, a standard ceiling, grey floor and slate floors.
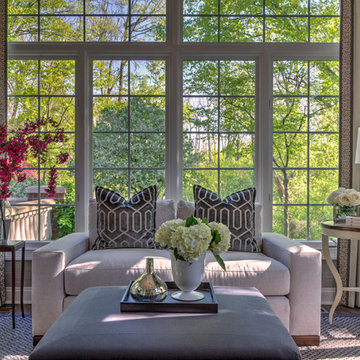
David Frechette
Design ideas for a mid-sized transitional sunroom in Detroit with slate floors and grey floor.
Design ideas for a mid-sized transitional sunroom in Detroit with slate floors and grey floor.
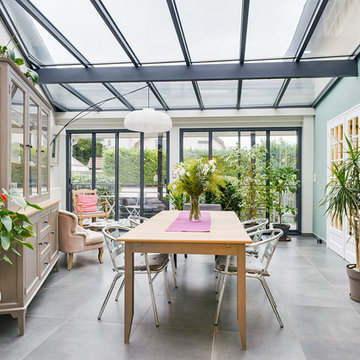
Une ancienne Véranda en polycarbonate a été remplacée par une nouvelle toiture et façade en verrières traditionnelles avec l'accord de l'urbanisme, garantissant ainsi l'isolation thermique & phonique, devenant un véritable jardin d'hiver baigné de lumière.
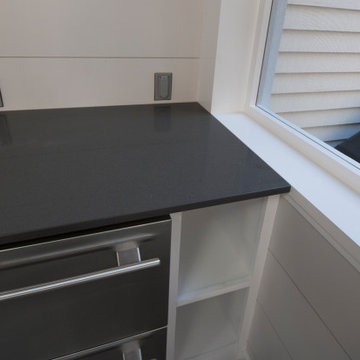
The owners spend a great deal of time outdoors and desperately desired a living room open to the elements and set up for long days and evenings of entertaining in the beautiful New England air. KMA’s goal was to give the owners an outdoor space where they can enjoy warm summer evenings with a glass of wine or a beer during football season.
The floor will incorporate Natural Blue Cleft random size rectangular pieces of bluestone that coordinate with a feature wall made of ledge and ashlar cuts of the same stone.
The interior walls feature weathered wood that complements a rich mahogany ceiling. Contemporary fans coordinate with three large skylights, and two new large sliding doors with transoms.
Other features are a reclaimed hearth, an outdoor kitchen that includes a wine fridge, beverage dispenser (kegerator!), and under-counter refrigerator. Cedar clapboards tie the new structure with the existing home and a large brick chimney ground the feature wall while providing privacy from the street.
The project also includes space for a grill, fire pit, and pergola.
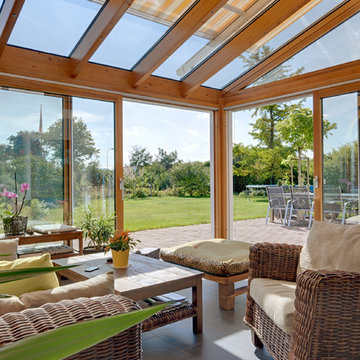
This is an example of a mid-sized mediterranean sunroom in Other with slate floors, no fireplace, a skylight and grey floor.
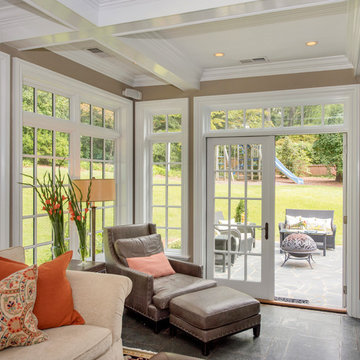
Frank Hart
Design ideas for a mid-sized transitional sunroom in Raleigh with slate floors.
Design ideas for a mid-sized transitional sunroom in Raleigh with slate floors.
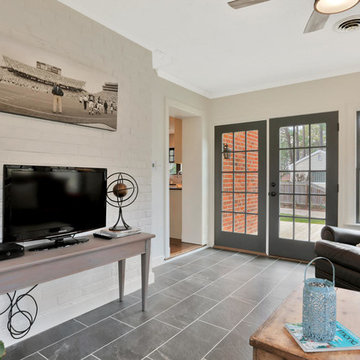
Inspiration for a mid-sized country sunroom in Richmond with slate floors, a standard ceiling and grey floor.
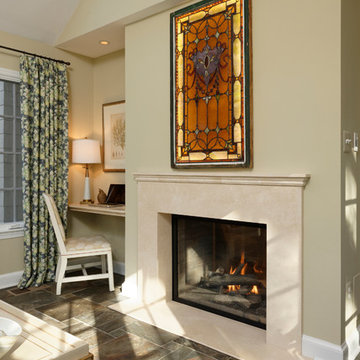
Bob Narod
This is an example of a mid-sized traditional sunroom in DC Metro with slate floors, a stone fireplace surround, a skylight and a standard fireplace.
This is an example of a mid-sized traditional sunroom in DC Metro with slate floors, a stone fireplace surround, a skylight and a standard fireplace.
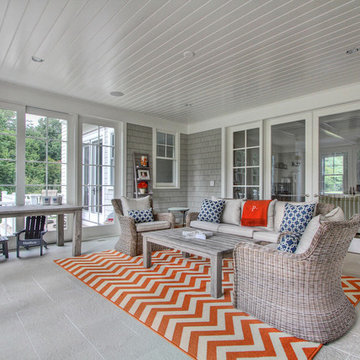
Bluestone run room with wicker furniture and wood paneled ceiling.
Inspiration for a mid-sized transitional sunroom in Other with slate floors.
Inspiration for a mid-sized transitional sunroom in Other with slate floors.
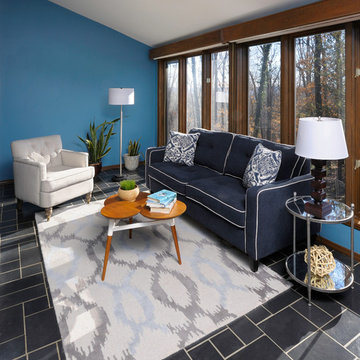
This project was one that we loved doing! Our client was a single Dad with a teen daughter who needed a space where she could read, study and entertain her friends other than in her bedroom. Our solution was to design a hip, somewhat retro-inspired room that had formerly been an unused sunroom. She loved the calm, blue color palette and felt that she now had a space that was "all hers."
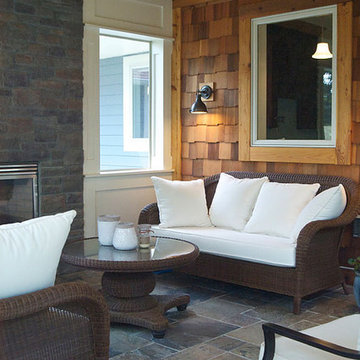
Photo of a mid-sized transitional sunroom in Other with slate floors, a standard fireplace, a stone fireplace surround and a standard ceiling.
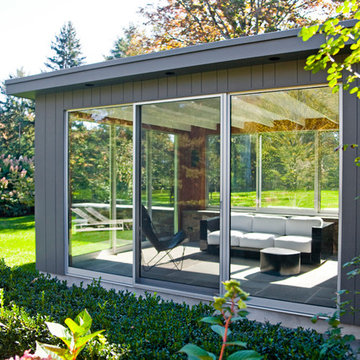
Inspiration for a mid-sized contemporary sunroom in Philadelphia with slate floors.
Mid-sized Sunroom Design Photos with Slate Floors
7