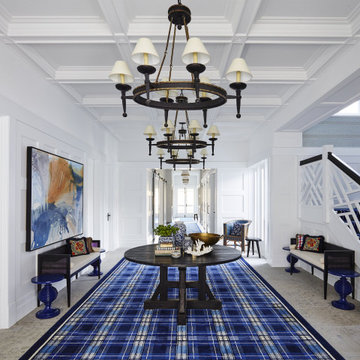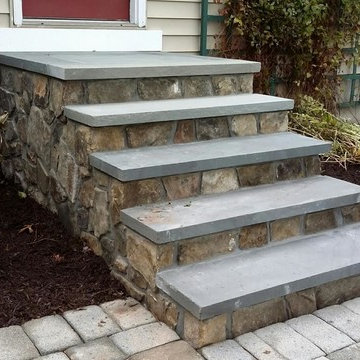Mid-sized Traditional Entryway Design Ideas
Refine by:
Budget
Sort by:Popular Today
1 - 20 of 10,338 photos
Item 1 of 3
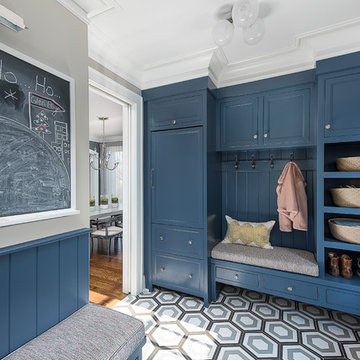
Picture Perfect Home
Photo of a mid-sized traditional mudroom in Chicago with grey walls, medium hardwood floors and black floor.
Photo of a mid-sized traditional mudroom in Chicago with grey walls, medium hardwood floors and black floor.
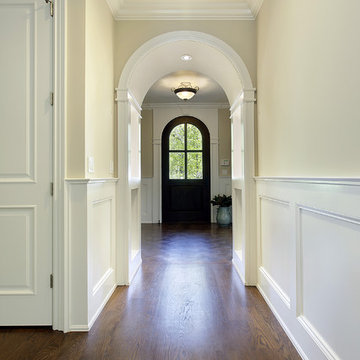
Foyer
Design ideas for a mid-sized traditional entry hall in Chicago with beige walls, a single front door, medium hardwood floors and a dark wood front door.
Design ideas for a mid-sized traditional entry hall in Chicago with beige walls, a single front door, medium hardwood floors and a dark wood front door.
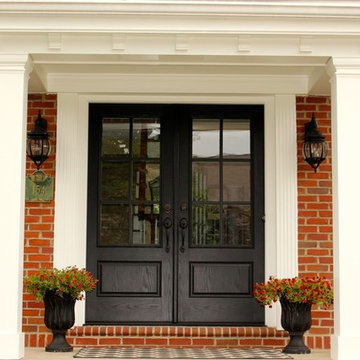
double door front entrance w/ covered porch
This is an example of a mid-sized traditional front door in Other with concrete floors, a double front door and a black front door.
This is an example of a mid-sized traditional front door in Other with concrete floors, a double front door and a black front door.
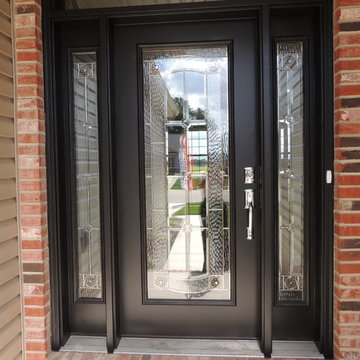
Inspiration for a mid-sized traditional front door in St Louis with beige walls, concrete floors, a single front door and a black front door.
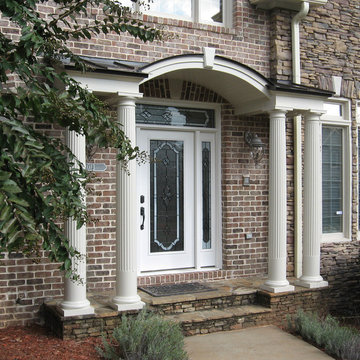
Four column arched portico with steel roof located in Dunwoody, GA. ©2014 Georgia Front Porch.
Inspiration for a mid-sized traditional front door in Atlanta with a single front door and a white front door.
Inspiration for a mid-sized traditional front door in Atlanta with a single front door and a white front door.
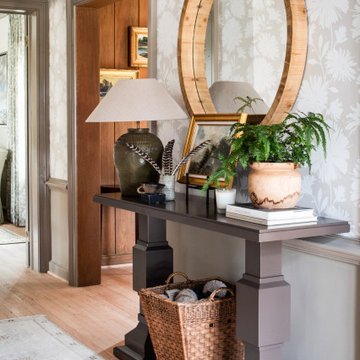
Photo of a mid-sized traditional foyer in Austin with beige walls, light hardwood floors, a dutch front door, a black front door, beige floor and wallpaper.

This lovely Victorian house in Battersea was tired and dated before we opened it up and reconfigured the layout. We added a full width extension with Crittal doors to create an open plan kitchen/diner/play area for the family, and added a handsome deVOL shaker kitchen.
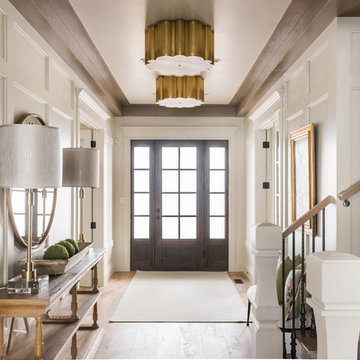
Rebecca Westover
This is an example of a mid-sized traditional foyer in Salt Lake City with white walls, light hardwood floors, a single front door, a glass front door and beige floor.
This is an example of a mid-sized traditional foyer in Salt Lake City with white walls, light hardwood floors, a single front door, a glass front door and beige floor.
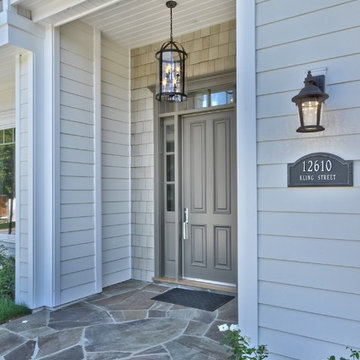
This is an example of a mid-sized traditional front door in Detroit with grey walls, a single front door and a gray front door.
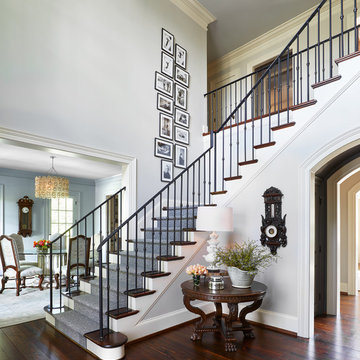
Mid-sized traditional foyer in Nashville with a single front door, grey walls, dark hardwood floors, a dark wood front door and brown floor.
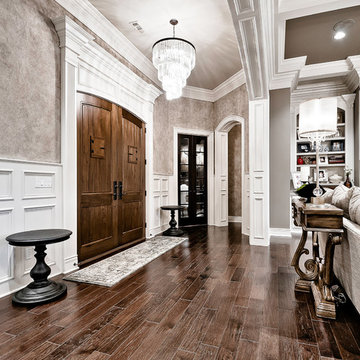
Kathy Hader
Photo of a mid-sized traditional front door in Other with beige walls, dark hardwood floors, a double front door, a dark wood front door and brown floor.
Photo of a mid-sized traditional front door in Other with beige walls, dark hardwood floors, a double front door, a dark wood front door and brown floor.
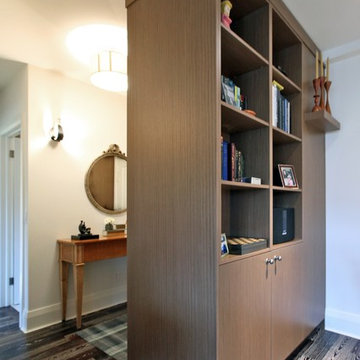
Mid-sized traditional foyer in Toronto with beige walls, dark hardwood floors, a single front door, a white front door and brown floor.
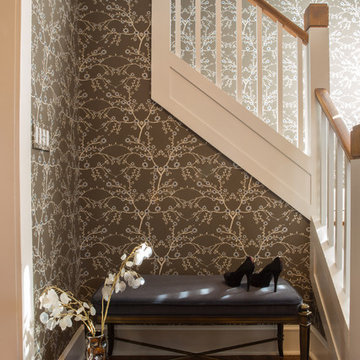
Photography by: Jill Buckner Photography
Inspiration for a mid-sized traditional foyer in Chicago with a single front door, brown floor, grey walls and medium hardwood floors.
Inspiration for a mid-sized traditional foyer in Chicago with a single front door, brown floor, grey walls and medium hardwood floors.
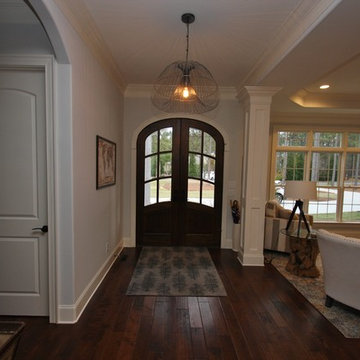
Design ideas for a mid-sized traditional foyer in Raleigh with grey walls, dark hardwood floors, a double front door, a dark wood front door and brown floor.
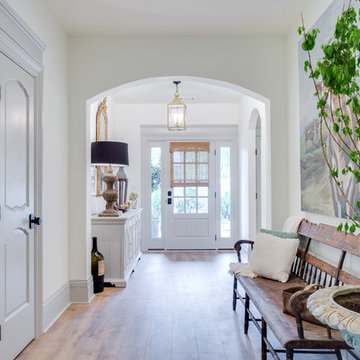
Mid-sized traditional foyer in Orange County with white walls, light hardwood floors, a single front door and a white front door.
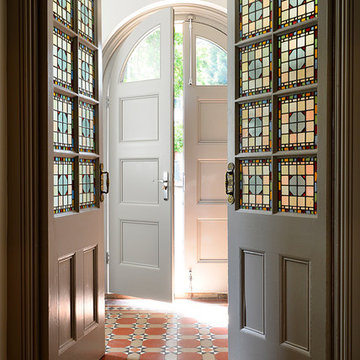
Photo of a mid-sized traditional vestibule in Surrey with white walls, terra-cotta floors, a double front door and a white front door.
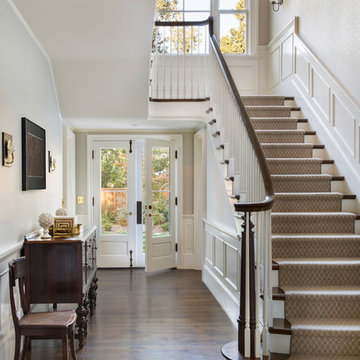
This is an example of a mid-sized traditional front door in San Francisco with beige walls, dark hardwood floors, a single front door, a white front door and brown floor.
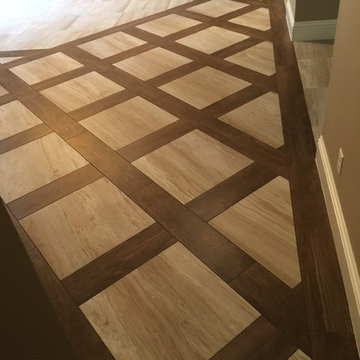
This was created out of 8"x36" Porcelain Wood Planks and 24"x24" Porcelain Tiles.
Photo of a mid-sized traditional front door in Orlando with porcelain floors, beige walls, a single front door and a dark wood front door.
Photo of a mid-sized traditional front door in Orlando with porcelain floors, beige walls, a single front door and a dark wood front door.
Mid-sized Traditional Entryway Design Ideas
1
