Mid-sized Transitional Entryway Design Ideas
Refine by:
Budget
Sort by:Popular Today
1 - 20 of 9,371 photos
Item 1 of 3
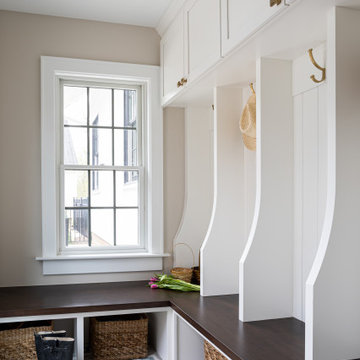
mudroom entry
Mid-sized transitional mudroom in Columbus with beige walls and concrete floors.
Mid-sized transitional mudroom in Columbus with beige walls and concrete floors.
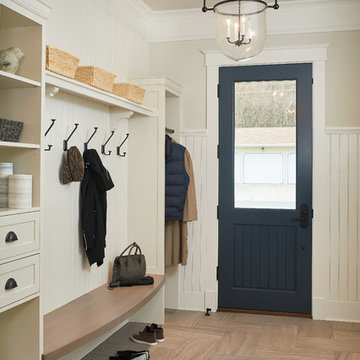
Photographer : Ashley Avila Photography
Design ideas for a mid-sized transitional mudroom in Detroit with beige walls, a single front door, a blue front door, brown floor and porcelain floors.
Design ideas for a mid-sized transitional mudroom in Detroit with beige walls, a single front door, a blue front door, brown floor and porcelain floors.
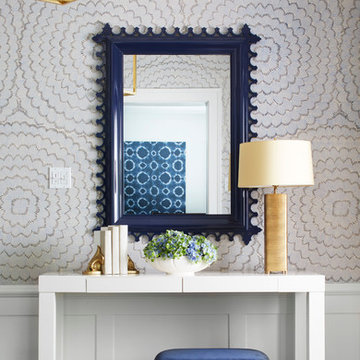
Design ideas for a mid-sized transitional entryway in Chicago with multi-coloured walls and medium hardwood floors.
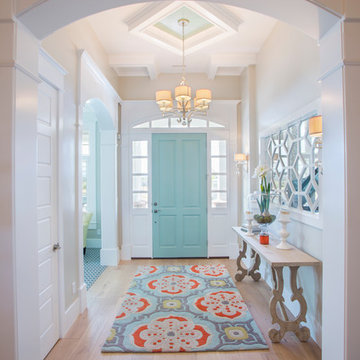
Built by Highland Custom Homes
Mid-sized transitional entry hall in Salt Lake City with medium hardwood floors, beige walls, a single front door, a blue front door and beige floor.
Mid-sized transitional entry hall in Salt Lake City with medium hardwood floors, beige walls, a single front door, a blue front door and beige floor.
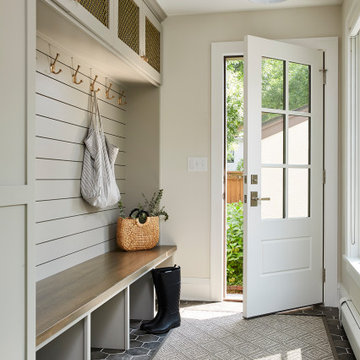
Photography: Alyssa Lee Photography
Design ideas for a mid-sized transitional mudroom in Minneapolis with beige walls and porcelain floors.
Design ideas for a mid-sized transitional mudroom in Minneapolis with beige walls and porcelain floors.
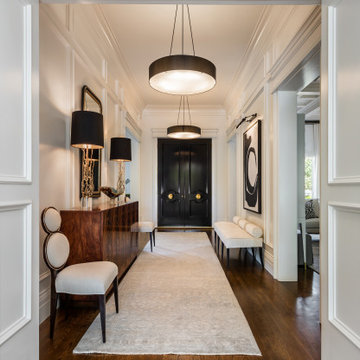
Inspiration for a mid-sized transitional foyer in Other with white walls, medium hardwood floors, a double front door, a black front door and brown floor.
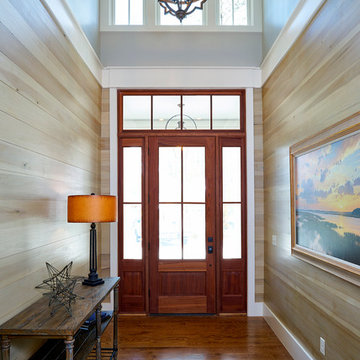
Majestic entry with high ceilings, transom over beautiful natural mahogany front door and extra set of windows above. Lots of light and "wow" factor here. Love the poplar buttboard walls and the reclaimed European white oak hardwood flooring - great details for this entry into a beautiful Southern Lowcountry custom home!
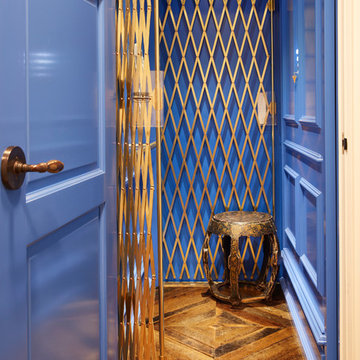
Jason Varney Photography,
Interior Design by Ashli Mizell,
Architecture by Warren Claytor Architects
Design ideas for a mid-sized transitional entryway in Philadelphia with blue walls, medium hardwood floors, a single front door and a blue front door.
Design ideas for a mid-sized transitional entryway in Philadelphia with blue walls, medium hardwood floors, a single front door and a blue front door.
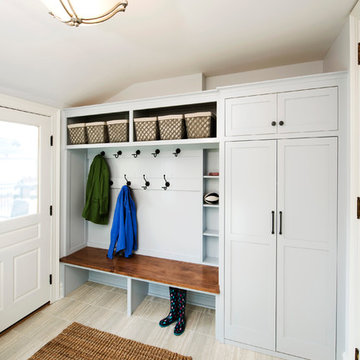
Mudroom with open storage.
Mike Krivit Photography
Farrell and Sons Construction
Design ideas for a mid-sized transitional mudroom in Minneapolis with blue walls, ceramic floors, a single front door, a white front door and beige floor.
Design ideas for a mid-sized transitional mudroom in Minneapolis with blue walls, ceramic floors, a single front door, a white front door and beige floor.
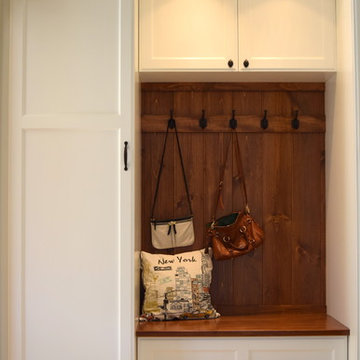
Inspiration for a mid-sized transitional mudroom in New York with beige walls, ceramic floors, a single front door and a white front door.
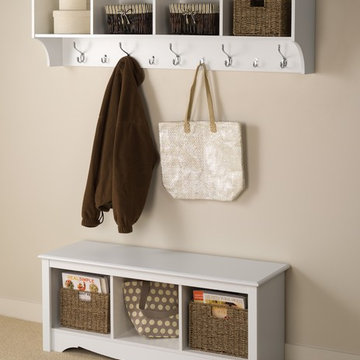
When you need simple, you turn to casual entryway furniture like this. Enough storage to keep track of your whole family's outdoor gear, and enough style to welcome you home to a look you love. You'll keep your entryway organized, classic-style. Shop this look at SmartFurniture.com
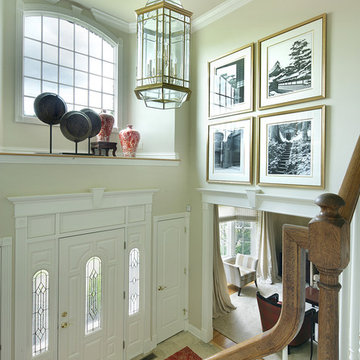
This is the entrance foyer that features a rug with a slightly Asian flavor in a cinnabar color. The art above the door are photos of Japanese black and white temples enlarged to fit the space. The designer placed a grouping of artifacts above the doorway some which incorporate a nautral look and others that bring in the cinnabar color.
Designer: Jo Ann Alston
Photogrpher: Peter Rymwid

Download our free ebook, Creating the Ideal Kitchen. DOWNLOAD NOW
For many, extra time at home during COVID left them wanting more from their homes. Whether you realized the shortcomings of your space or simply wanted to combat boredom, a well-designed and functional home was no longer a want, it became a need. Tina found herself wanting more from her Old Irving Park home and reached out to The Kitchen Studio about adding function to her kitchen to make the most of the available real estate.
At the end of the day, there is nothing better than returning home to a bright and happy space you love. And this kitchen wasn’t that for Tina. Dark and dated, with a palette from the past and features that didn’t make the most of the available square footage, this remodel required vision and a fresh approach to the space. Lead designer, Stephanie Cole’s main design goal was better flow, while adding greater functionality with organized storage, accessible open shelving, and an overall sense of cohesion with the adjoining family room.
The original kitchen featured a large pizza oven, which was rarely used, yet its footprint limited storage space. The nearby pantry had become a catch-all, lacking the organization needed in the home. The initial plan was to keep the pizza oven, but eventually Tina realized she preferred the design possibilities that came from removing this cumbersome feature, with the goal of adding function throughout the upgraded and elevated space. Eliminating the pantry added square footage and length to the kitchen for greater function and more storage. This redesigned space reflects how she lives and uses her home, as well as her love for entertaining.
The kitchen features a classic, clean, and timeless palette. White cabinetry, with brass and bronze finishes, contrasts with rich wood flooring, and lets the large, deep blue island in Woodland’s custom color Harbor – a neutral, yet statement color – draw your eye.
The kitchen was the main priority. In addition to updating and elevating this space, Tina wanted to maximize what her home had to offer. From moving the location of the patio door and eliminating a window to removing an existing closet in the mudroom and the cluttered pantry, the kitchen footprint grew. Once the floorplan was set, it was time to bring cohesion to her home, creating connection between the kitchen and surrounding spaces.
The color palette carries into the mudroom, where we added beautiful new cabinetry, practical bench seating, and accessible hooks, perfect for guests and everyday living. The nearby bar continues the aesthetic, with stunning Carrara marble subway tile, hints of brass and bronze, and a design that further captures the vibe of the kitchen.
Every home has its unique design challenges. But with a fresh perspective and a bit of creativity, there is always a way to give the client exactly what they want [and need]. In this particular kitchen, the existing soffits and high slanted ceilings added a layer of complexity to the lighting layout and upper perimeter cabinets.
While a space needs to look good, it also needs to function well. This meant making the most of the height of the room and accounting for the varied ceiling features, while also giving Tina everything she wanted and more. Pendants and task lighting paired with an abundance of natural light amplify the bright aesthetic. The cabinetry layout and design compliments the soffits with subtle profile details that bring everything together. The tile selections add visual interest, drawing the eye to the focal area above the range. Glass-doored cabinets further customize the space and give the illusion of even more height within the room.
While her family may be grown and out of the house, Tina was focused on adding function without sacrificing a stunning aesthetic and dreamy finishes that make the kitchen the gathering place of any home. It was time to love her kitchen again, and if you’re wondering what she loves most, it’s the niche with glass door cabinetry and open shelving for display paired with the marble mosaic backsplash over the range and complimenting hood. Each of these features is a stunning point of interest within the kitchen – both brag-worthy additions to a perimeter layout that previously felt limited and lacking.
Whether your remodel is the result of special needs in your home or simply the excitement of focusing your energy on creating a fun new aesthetic, we are here for it. We love a good challenge because there is always a way to make a space better – adding function and beauty simultaneously.
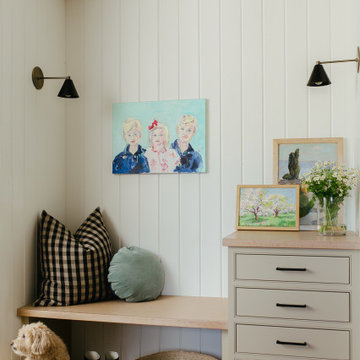
This is a beautiful ranch home remodel in Greenwood Village for a family of 5. Look for kitchen photos coming later this summer!
Design ideas for a mid-sized transitional entryway in Denver with white walls, brick floors and planked wall panelling.
Design ideas for a mid-sized transitional entryway in Denver with white walls, brick floors and planked wall panelling.

Photo of a mid-sized transitional mudroom in Minneapolis with beige walls, ceramic floors and blue floor.
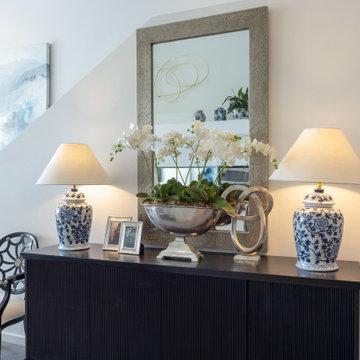
Design ideas for a mid-sized transitional entryway in Wellington with white walls and carpet.
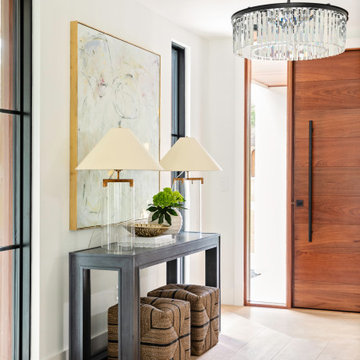
Inspiration for a mid-sized transitional foyer in Orlando with white walls, light hardwood floors, a single front door, a medium wood front door and beige floor.
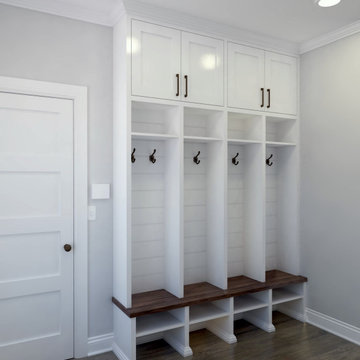
A design for 6 feet wide lockers in a mudroom with 4 open spaces and a walnut wood bench with a shelf under for shoes. Cabinetry above reach the 9' ceiling and provide concealed storage.
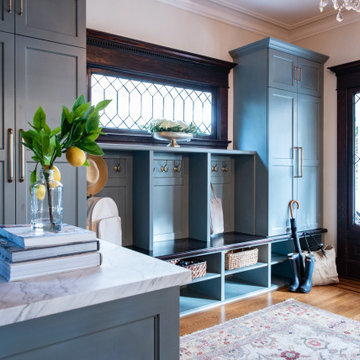
Mid-sized transitional foyer in Seattle with a single front door, a dark wood front door, brown floor, beige walls and medium hardwood floors.
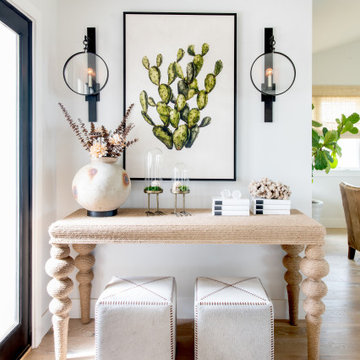
Photo of a mid-sized transitional foyer in Los Angeles with white walls, light hardwood floors and beige floor.
Mid-sized Transitional Entryway Design Ideas
1