Mid-sized Victorian Entryway Design Ideas
Refine by:
Budget
Sort by:Popular Today
1 - 20 of 258 photos
Item 1 of 3

Design ideas for a mid-sized traditional front door in London with blue walls, ceramic floors, a single front door, a red front door, blue floor, vaulted and panelled walls.
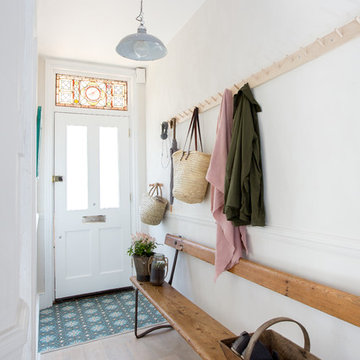
Mid-sized traditional entry hall in Sussex with white walls, light hardwood floors, a single front door, a white front door and beige floor.
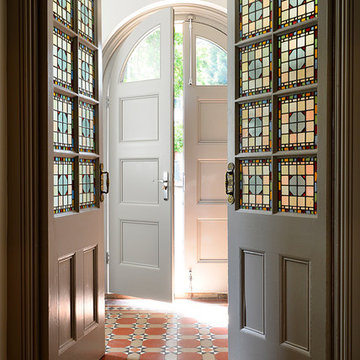
Photo of a mid-sized traditional vestibule in Surrey with white walls, terra-cotta floors, a double front door and a white front door.
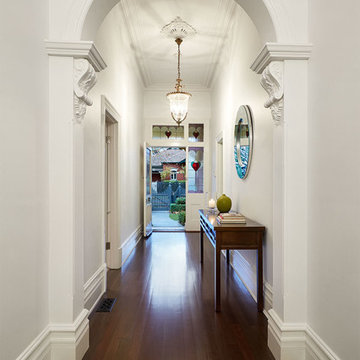
John Wheatley - UA Creative
Photo of a mid-sized traditional foyer in Melbourne with white walls, dark hardwood floors, a single front door and a white front door.
Photo of a mid-sized traditional foyer in Melbourne with white walls, dark hardwood floors, a single front door and a white front door.
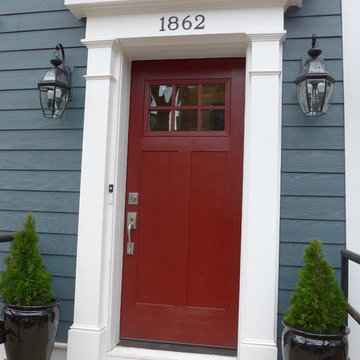
Chicago, IL 60614 Victorian Style Home in James HardiePlank Lap Siding in ColorPlus Technology Color Evening Blue and HardieTrim Arctic White, installed new windows and ProVia Entry Door Signet.
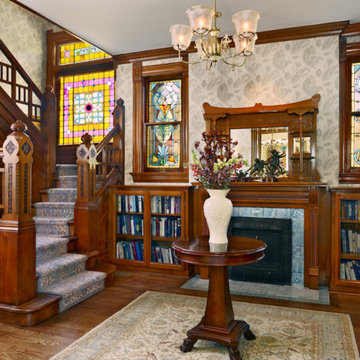
Using an 1890's black and white photograph as a reference, this Queen Anne Victorian underwent a full restoration. On the edge of the Montclair neighborhood, this home exudes classic "Painted Lady" appeal on the exterior with an interior filled with both traditional detailing and modern conveniences. The restoration includes a new main floor guest suite, a renovated master suite, private elevator, and an elegant kitchen with hearth room.
Builder: Blackstock Construction
Photograph: Ron Ruscio Photography
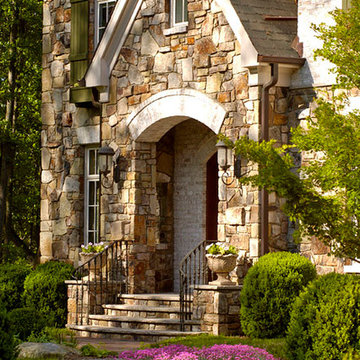
Landscape Architect: Howard Cohen, Surrounds Inc.
Design ideas for a mid-sized traditional front door in DC Metro with a single front door.
Design ideas for a mid-sized traditional front door in DC Metro with a single front door.
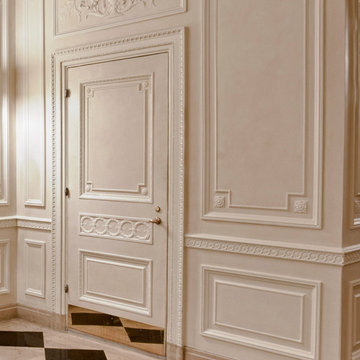
NYC. Glazed walls.
Designer: Elizabeth Kohn Design
Mid-sized traditional entry hall in New York with white walls and porcelain floors.
Mid-sized traditional entry hall in New York with white walls and porcelain floors.
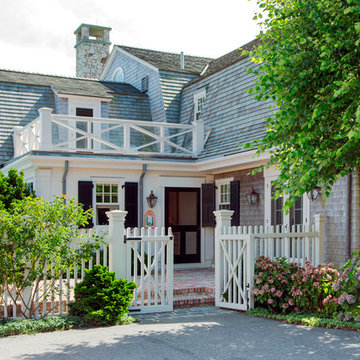
Eric Roth
Photo of a mid-sized traditional entryway in Boston with a single front door.
Photo of a mid-sized traditional entryway in Boston with a single front door.
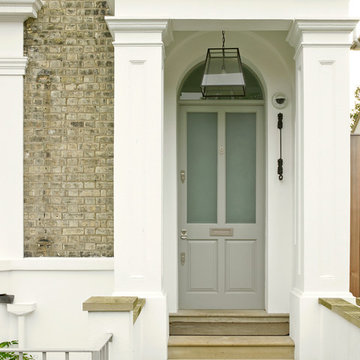
A Victorian semi-detached house in Wimbledon has been remodelled and transformed
into a modern family home, including extensive underpinning and extensions at lower
ground floor level in order to form a large open-plan space.
Photographer: Nick Smith
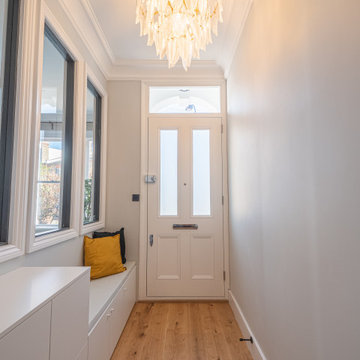
This modern entrance hall in a Victorian house benefits from ample natural light, streaming in through the glass wall and front door from the adjoining living room. The new storage unit includes a small seating bench and shoe storage, providing both functionality and style to the space.
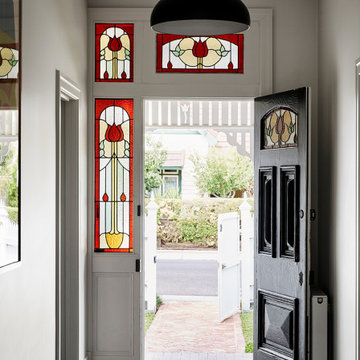
The original front door and its stained glass detailing were conserved and restored.
Photo by Tess Kelly.
Design ideas for a mid-sized traditional front door in Melbourne with white walls, light hardwood floors, a single front door and a black front door.
Design ideas for a mid-sized traditional front door in Melbourne with white walls, light hardwood floors, a single front door and a black front door.
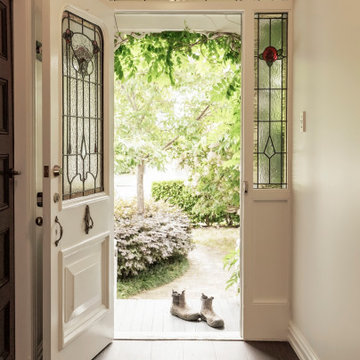
This is an example of a mid-sized traditional front door in Auckland with dark hardwood floors and a single front door.
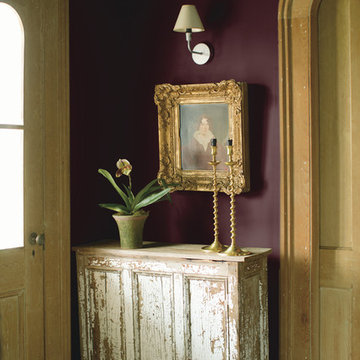
Mid-sized traditional foyer in Other with purple walls, light hardwood floors, a single front door, a light wood front door and beige floor.
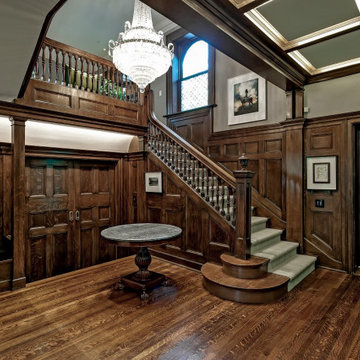
Inspiration for a mid-sized traditional entry hall in Toronto with brown walls, dark hardwood floors, a single front door and brown floor.
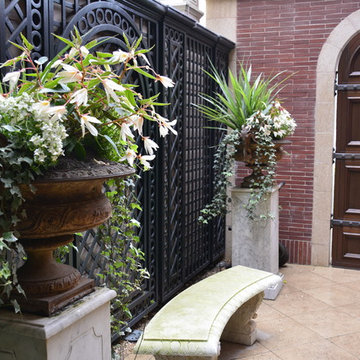
Design ideas for a mid-sized traditional front door in San Francisco with brown walls, ceramic floors, a double front door and a dark wood front door.
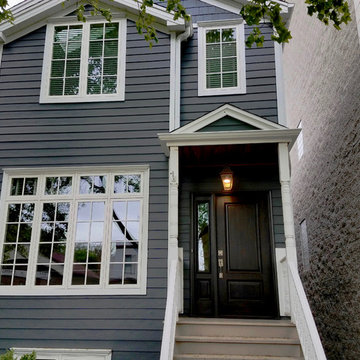
HardiePlank Iron Gray Lap and Shingle Straight Edge (Dormer) Siding, HardieTrim Arctic White, ProVia Entry Door Signet remodeled front entry Portico.
This is an example of a mid-sized traditional front door in Chicago with grey walls, a single front door, a dark wood front door, beige floor and concrete floors.
This is an example of a mid-sized traditional front door in Chicago with grey walls, a single front door, a dark wood front door, beige floor and concrete floors.
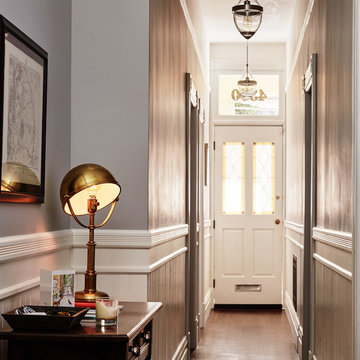
Entry and Hall
Inspiration for a mid-sized traditional entry hall in San Francisco with dark hardwood floors, a single front door, a light wood front door, grey walls and brown floor.
Inspiration for a mid-sized traditional entry hall in San Francisco with dark hardwood floors, a single front door, a light wood front door, grey walls and brown floor.
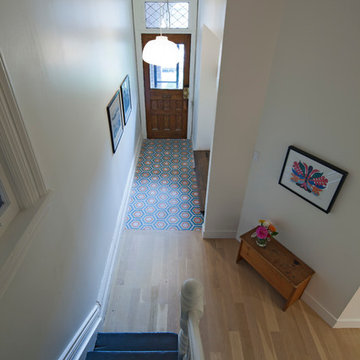
Studio Z Design
Nicholas Moshenko Photography
Photo of a mid-sized traditional foyer in Toronto with white walls, ceramic floors, a single front door and a medium wood front door.
Photo of a mid-sized traditional foyer in Toronto with white walls, ceramic floors, a single front door and a medium wood front door.

This lovely Victorian house in Battersea was tired and dated before we opened it up and reconfigured the layout. We added a full width extension with Crittal doors to create an open plan kitchen/diner/play area for the family, and added a handsome deVOL shaker kitchen.
Mid-sized Victorian Entryway Design Ideas
1