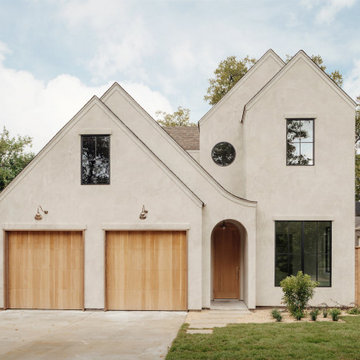Mid-sized Transitional Exterior Design Ideas
Refine by:
Budget
Sort by:Popular Today
1 - 20 of 10,437 photos
Item 1 of 3
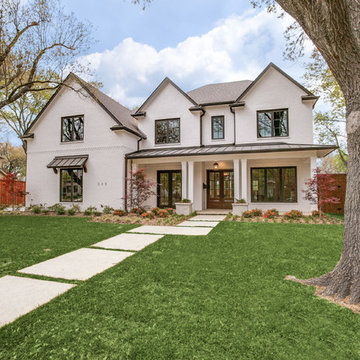
Photo of a mid-sized transitional two-storey stucco white house exterior in Dallas with a gable roof and a metal roof.
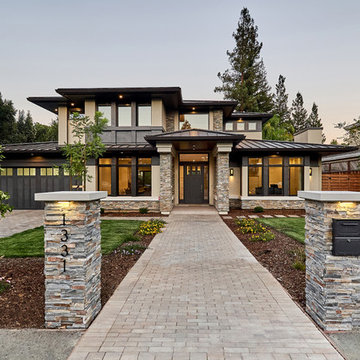
Design ideas for a mid-sized transitional two-storey stucco beige house exterior in San Francisco with a hip roof and a metal roof.
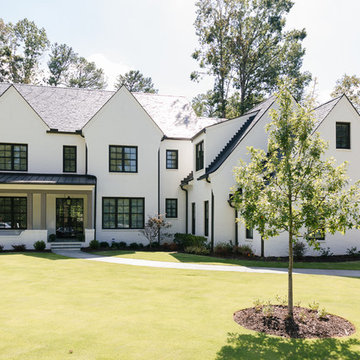
Willet Photography
This is an example of a mid-sized transitional three-storey brick white house exterior in Atlanta with a gable roof and a mixed roof.
This is an example of a mid-sized transitional three-storey brick white house exterior in Atlanta with a gable roof and a mixed roof.
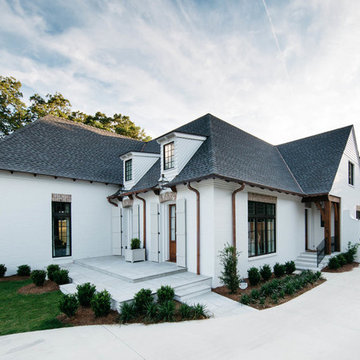
Design ideas for a mid-sized transitional one-storey stucco white exterior in Miami with a hip roof.
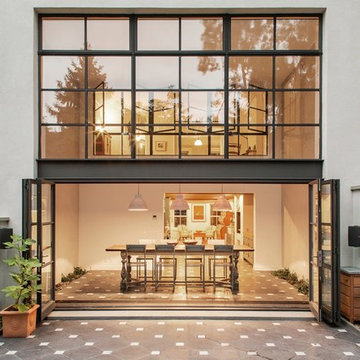
Photo of a mid-sized transitional two-storey glass white house exterior in Orlando with a flat roof.
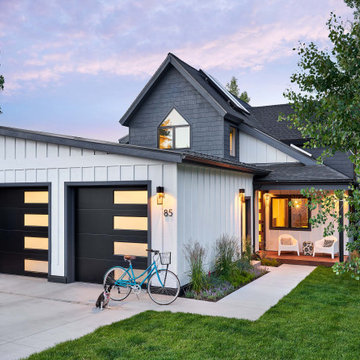
A garage addition in the Aspen Employee Housing neighborhood known as the North Forty. A remodel of the existing home, with the garage addition, on a budget to comply with strict neighborhood affordable housing guidelines. The garage was limited in square footage and with lot setbacks.
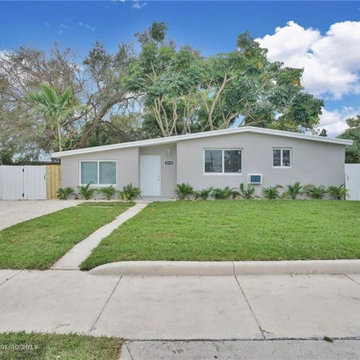
Pearock driway installation.
BRAND NEW GRASS
LANDSCAPE
FACADE TRANSFORMATION
Design ideas for a mid-sized transitional one-storey concrete grey house exterior in Miami with a butterfly roof and a shingle roof.
Design ideas for a mid-sized transitional one-storey concrete grey house exterior in Miami with a butterfly roof and a shingle roof.
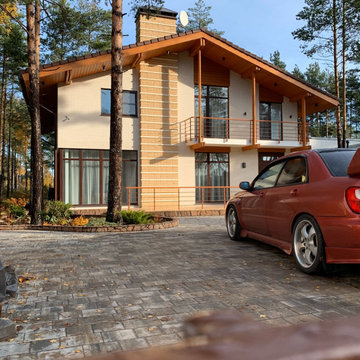
This is an example of a mid-sized transitional two-storey brick beige house exterior in Saint Petersburg with a gable roof and a tile roof.
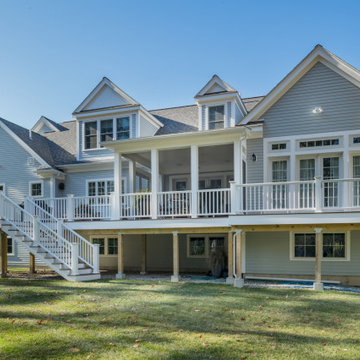
Marshfield Shingle Style:
This cross gabled home was designed in the shingle style. The large front porch offers a welcoming entry into this house. The L-shaped configuration create privacy for the backyard from the other adjacent homes. This four bedroom home offers first floor living for the owners with guest space in the rooms at the second floor. The rear of the house has a significant grade change which allows for a full walkout at the basement level . The lower level has been finished to offer a home office and a casual entertaining space with access to the backyard. The subtle details on the exterior create a simple elegance and a timeless style that are perfect for New England.
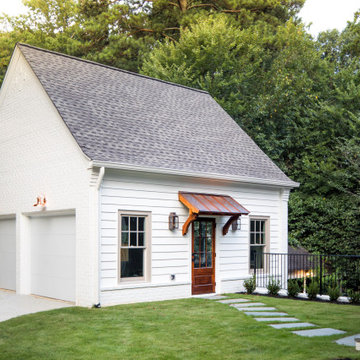
Inspiration for a mid-sized transitional three-storey white house exterior in Atlanta with wood siding, a gable roof and a shingle roof.
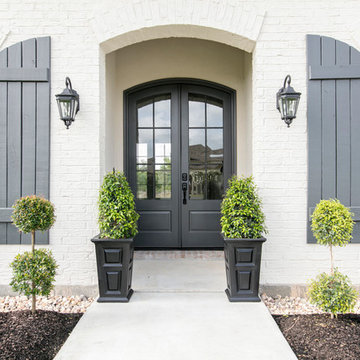
Inspiration for a mid-sized transitional one-storey brick beige house exterior in New Orleans with a shingle roof and a hip roof.
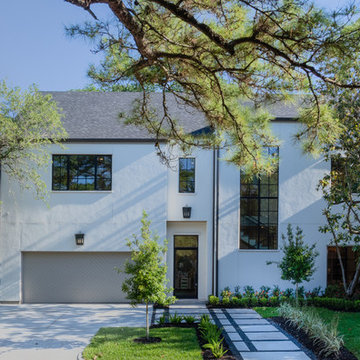
JR Woody Photography
This is an example of a mid-sized transitional two-storey stucco white house exterior in Houston with a shingle roof and a hip roof.
This is an example of a mid-sized transitional two-storey stucco white house exterior in Houston with a shingle roof and a hip roof.
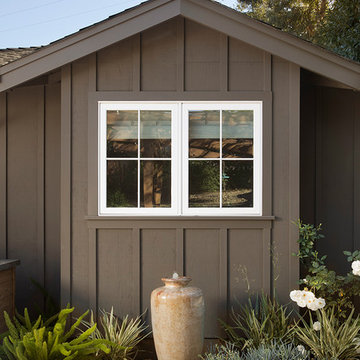
Paul Dyer
Inspiration for a mid-sized transitional one-storey black house exterior in San Francisco with wood siding, a hip roof and a shingle roof.
Inspiration for a mid-sized transitional one-storey black house exterior in San Francisco with wood siding, a hip roof and a shingle roof.
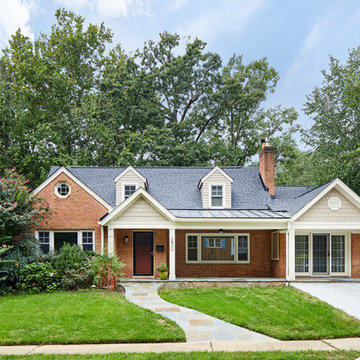
Stacey Zarin-Goldberg
Photo of a mid-sized transitional two-storey beige house exterior in DC Metro with concrete fiberboard siding, a gable roof and a mixed roof.
Photo of a mid-sized transitional two-storey beige house exterior in DC Metro with concrete fiberboard siding, a gable roof and a mixed roof.
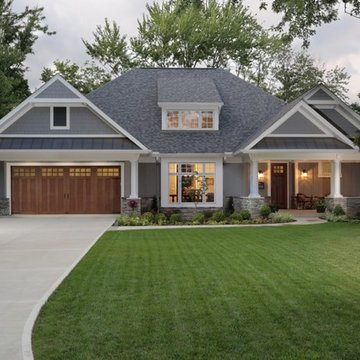
This new house was built on a narrow lot, which required the garage to face the street. The architect encouraged the homeowners' to design the house around the garage door since it would be the prominent focal point. They selected a Clopay Canyon Ridge Collection Ultra-Grain Series faux wood carriage house garage door to add to establish a Craftsman theme seen elsewhere in windows and doors.
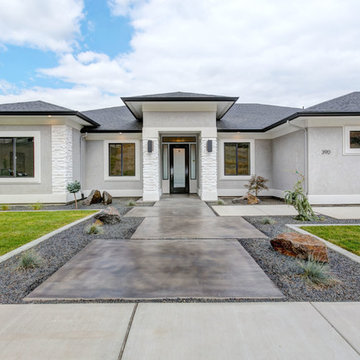
Photo of a mid-sized transitional one-storey stucco grey house exterior in Seattle with a hip roof and a shingle roof.
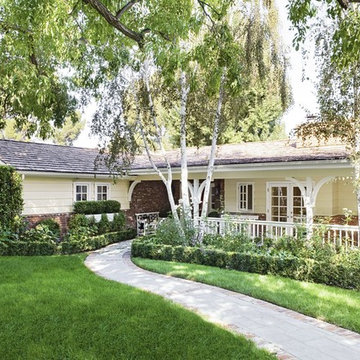
Transitional California Ranch by Nina Petronzio, featuring custom furnishings from her Plush Home collection.
This is an example of a mid-sized transitional one-storey yellow house exterior in Los Angeles with wood siding, a gable roof and a shingle roof.
This is an example of a mid-sized transitional one-storey yellow house exterior in Los Angeles with wood siding, a gable roof and a shingle roof.
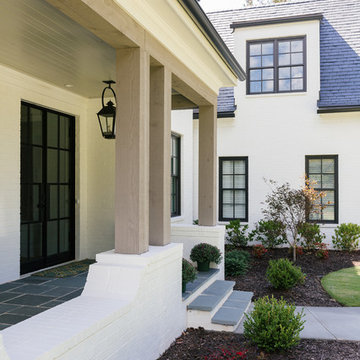
Willet Photography
Photo of a mid-sized transitional three-storey brick white house exterior in Atlanta with a gable roof and a mixed roof.
Photo of a mid-sized transitional three-storey brick white house exterior in Atlanta with a gable roof and a mixed roof.
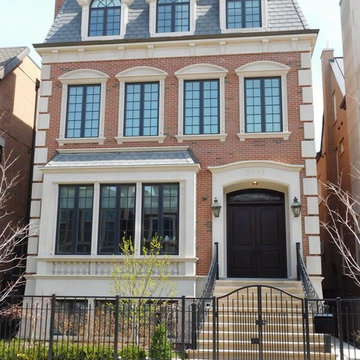
Mid-sized transitional three-storey brick brown apartment exterior in Chicago with a hip roof and a shingle roof.
Mid-sized Transitional Exterior Design Ideas
1
