Mid-sized Scandinavian Exterior Design Ideas
Refine by:
Budget
Sort by:Popular Today
1 - 20 of 1,283 photos
Item 1 of 3
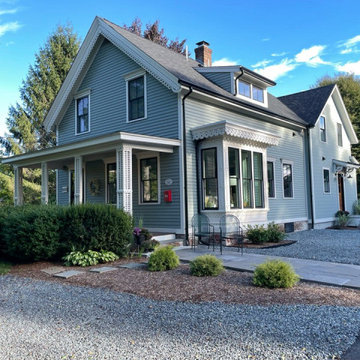
This project for a builder husband and interior-designer wife involved adding onto and restoring the luster of a c. 1883 Carpenter Gothic cottage in Barrington that they had occupied for years while raising their two sons. They were ready to ditch their small tacked-on kitchen that was mostly isolated from the rest of the house, views/daylight, as well as the yard, and replace it with something more generous, brighter, and more open that would improve flow inside and out. They were also eager for a better mudroom, new first-floor 3/4 bath, new basement stair, and a new second-floor master suite above.
The design challenge was to conceive of an addition and renovations that would be in balanced conversation with the original house without dwarfing or competing with it. The new cross-gable addition echoes the original house form, at a somewhat smaller scale and with a simplified more contemporary exterior treatment that is sympathetic to the old house but clearly differentiated from it.
Renovations included the removal of replacement vinyl windows by others and the installation of new Pella black clad windows in the original house, a new dormer in one of the son’s bedrooms, and in the addition. At the first-floor interior intersection between the existing house and the addition, two new large openings enhance flow and access to daylight/view and are outfitted with pairs of salvaged oversized clear-finished wooden barn-slider doors that lend character and visual warmth.
A new exterior deck off the kitchen addition leads to a new enlarged backyard patio that is also accessible from the new full basement directly below the addition.
(Interior fit-out and interior finishes/fixtures by the Owners)

Another new design completed in Pascoe Vale South by our team.
Creating this home is an exciting experience, where we blend the design with its existing fantastic site context, every angle from forest view is just breathtaking.
Our Architecture design for this home puts emphasis on a modern Barn house, where we create a long rectangular form with a cantilevered balcony on 3rd Storey.
Overall, the modern architecture form & material juxtaposed with the natural landscape, bringing the best living experience for our lovely client.
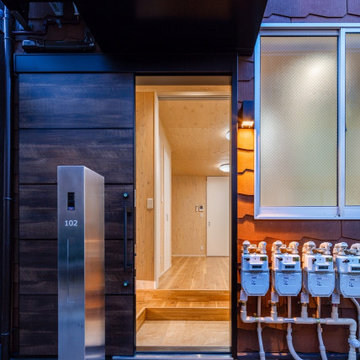
リノベーション
(ウロコ壁が特徴的な自然素材のリノベーション)
土間空間があり、梁の出た小屋組空間ある、住まいです。
株式会社小木野貴光アトリエ一級建築士建築士事務所
https://www.ogino-a.com/
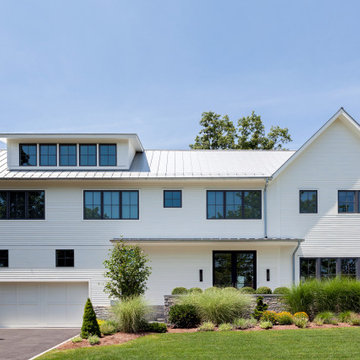
Mid-sized scandinavian two-storey white house exterior in Bridgeport with a gable roof, a metal roof and wood siding.
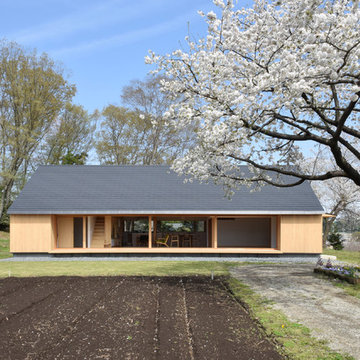
満開の桜と家。この家は庭先の桜との関係を考慮して配置されている。
©︎橘川雅史建築設計事務所
This is an example of a mid-sized scandinavian one-storey black house exterior in Other with metal siding, a gable roof and a metal roof.
This is an example of a mid-sized scandinavian one-storey black house exterior in Other with metal siding, a gable roof and a metal roof.
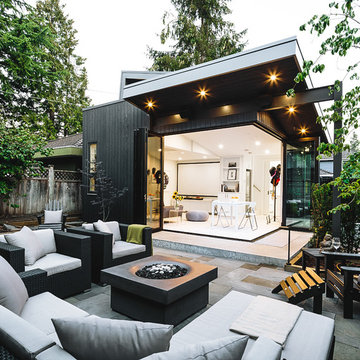
Project Overview:
This project was a new construction laneway house designed by Alex Glegg and built by Eyco Building Group in Vancouver, British Columbia. It uses our Gendai cladding that shows off beautiful wood grain with a blackened look that creates a stunning contrast against their homes trim and its lighter interior. Photos courtesy of Christopher Rollett.
Product: Gendai 1×6 select grade shiplap
Prefinish: Black
Application: Residential – Exterior
SF: 1200SF
Designer: Alex Glegg
Builder: Eyco Building Group
Date: August 2017
Location: Vancouver, BC
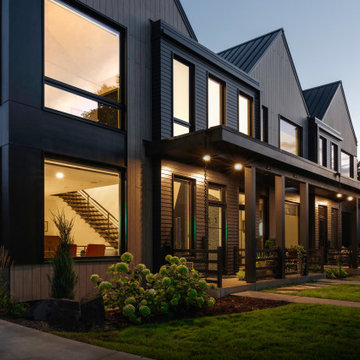
Front of Building
Photo of a mid-sized scandinavian three-storey brown townhouse exterior in Minneapolis with mixed siding, a gable roof, a metal roof and a black roof.
Photo of a mid-sized scandinavian three-storey brown townhouse exterior in Minneapolis with mixed siding, a gable roof, a metal roof and a black roof.
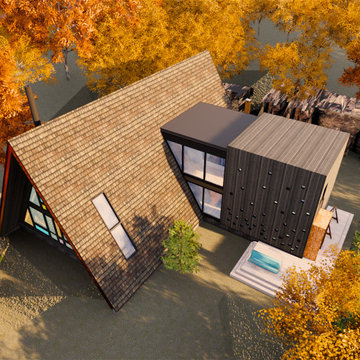
Mountainside A-Frame cottage
Inspiration for a mid-sized scandinavian three-storey house exterior in Montreal with wood siding and a shingle roof.
Inspiration for a mid-sized scandinavian three-storey house exterior in Montreal with wood siding and a shingle roof.
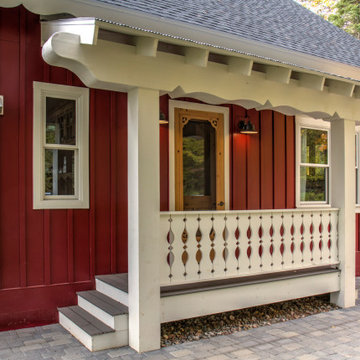
Inspiration for a mid-sized scandinavian two-storey red house exterior in Minneapolis with concrete fiberboard siding, a gable roof and a shingle roof.
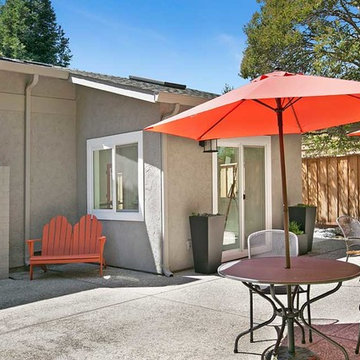
The new addition blends seamlessly with the existing structure.
Design ideas for a mid-sized scandinavian one-storey stucco beige house exterior in San Francisco with a gable roof.
Design ideas for a mid-sized scandinavian one-storey stucco beige house exterior in San Francisco with a gable roof.
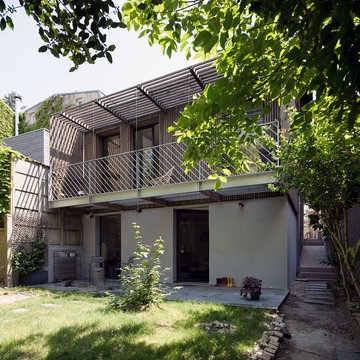
vue depuis l'arrière du jardin de l'extension
Inspiration for a mid-sized scandinavian three-storey beige townhouse exterior in Paris with wood siding, a flat roof, a green roof and clapboard siding.
Inspiration for a mid-sized scandinavian three-storey beige townhouse exterior in Paris with wood siding, a flat roof, a green roof and clapboard siding.
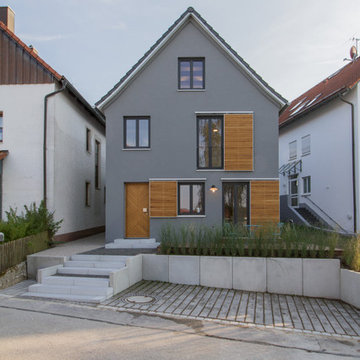
Reinhard Fiedler
Photo of a mid-sized scandinavian three-storey stucco grey house exterior in Munich with a gable roof.
Photo of a mid-sized scandinavian three-storey stucco grey house exterior in Munich with a gable roof.
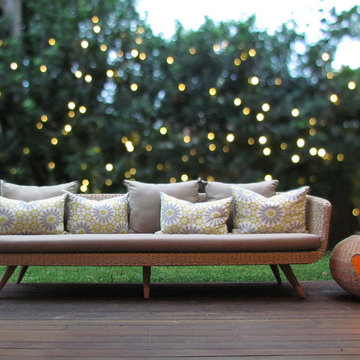
Full of character with a touch of a Scandinavian or retro feel the Osier Belle Tressé Sofa can be made to any size and depth. Choosing your own wicker, fabric and cushions, you can really personalise to suit your home and style.
As we own our factory, we have ready stock in Australia or can easily customise for you, without the price penalty.
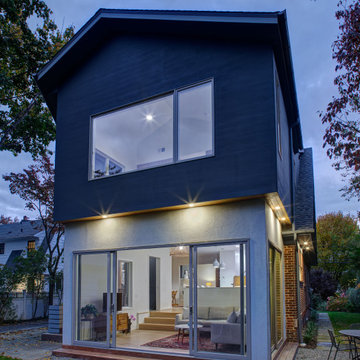
View of the backyard two-story addition
Photo of a mid-sized scandinavian two-storey stucco grey house exterior in New York with a gable roof and a shingle roof.
Photo of a mid-sized scandinavian two-storey stucco grey house exterior in New York with a gable roof and a shingle roof.
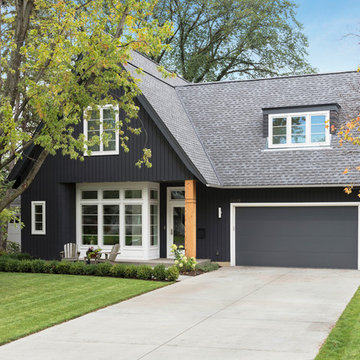
Spacecrafting Photography
Design ideas for a mid-sized scandinavian two-storey black exterior in Minneapolis with concrete fiberboard siding and a gable roof.
Design ideas for a mid-sized scandinavian two-storey black exterior in Minneapolis with concrete fiberboard siding and a gable roof.

Garden and rear facade of a 1960s remodelled and extended detached house in Japanese & Scandinavian style.
Photo of a mid-sized scandinavian two-storey brown house exterior in Surrey with wood siding, a flat roof, a black roof and board and batten siding.
Photo of a mid-sized scandinavian two-storey brown house exterior in Surrey with wood siding, a flat roof, a black roof and board and batten siding.
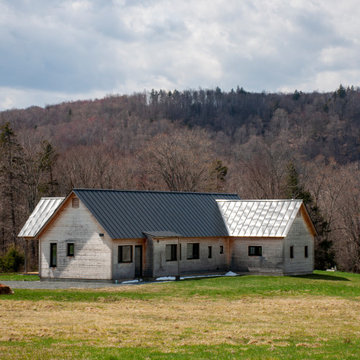
Mid-sized scandinavian one-storey house exterior in Boston with wood siding, a gable roof and a metal roof.
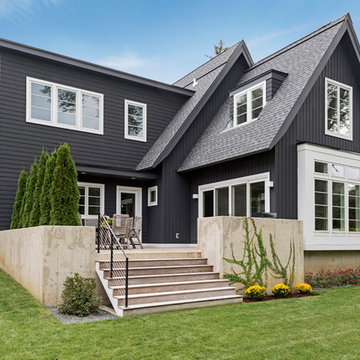
Spacecrafting Photography
Photo of a mid-sized scandinavian two-storey black exterior in Minneapolis with concrete fiberboard siding and a gable roof.
Photo of a mid-sized scandinavian two-storey black exterior in Minneapolis with concrete fiberboard siding and a gable roof.

Фасад дома облицован скандинавской тонкопиленой доской с поднятым ворсом, окрашенной на производстве.
Оконные откосы и декор — из сухой строганой доски толщиной 45мм.
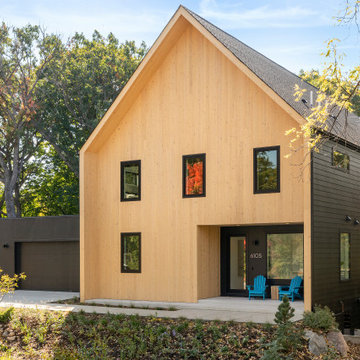
Design ideas for a mid-sized scandinavian two-storey beige house exterior in Minneapolis with mixed siding, a butterfly roof, a shingle roof and a grey roof.
Mid-sized Scandinavian Exterior Design Ideas
1