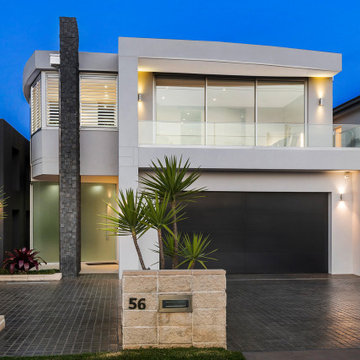Mid-sized Contemporary Exterior Design Ideas
Refine by:
Budget
Sort by:Popular Today
1 - 20 of 26,129 photos
Item 1 of 3

Hood House is a playful protector that respects the heritage character of Carlton North whilst celebrating purposeful change. It is a luxurious yet compact and hyper-functional home defined by an exploration of contrast: it is ornamental and restrained, subdued and lively, stately and casual, compartmental and open.
For us, it is also a project with an unusual history. This dual-natured renovation evolved through the ownership of two separate clients. Originally intended to accommodate the needs of a young family of four, we shifted gears at the eleventh hour and adapted a thoroughly resolved design solution to the needs of only two. From a young, nuclear family to a blended adult one, our design solution was put to a test of flexibility.
The result is a subtle renovation almost invisible from the street yet dramatic in its expressive qualities. An oblique view from the northwest reveals the playful zigzag of the new roof, the rippling metal hood. This is a form-making exercise that connects old to new as well as establishing spatial drama in what might otherwise have been utilitarian rooms upstairs. A simple palette of Australian hardwood timbers and white surfaces are complimented by tactile splashes of brass and rich moments of colour that reveal themselves from behind closed doors.
Our internal joke is that Hood House is like Lazarus, risen from the ashes. We’re grateful that almost six years of hard work have culminated in this beautiful, protective and playful house, and so pleased that Glenda and Alistair get to call it home.

Photo of a mid-sized contemporary two-storey black house exterior in Geelong with a flat roof.

Photo of a mid-sized contemporary two-storey multi-coloured house exterior in Gold Coast - Tweed with mixed siding, a flat roof, a metal roof, a black roof and clapboard siding.
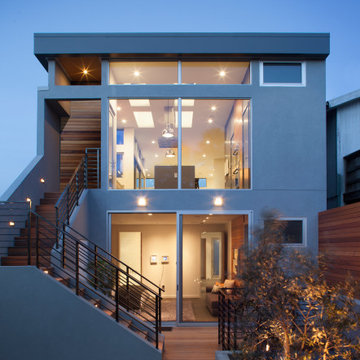
This is an example of a mid-sized contemporary two-storey stucco grey house exterior in San Francisco with a flat roof.
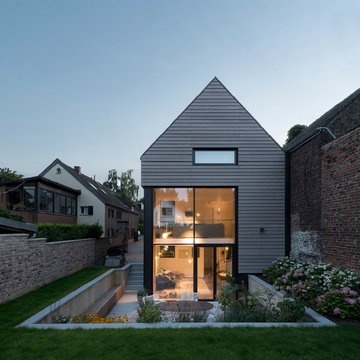
Fotografie René Kersting
Photo of a mid-sized contemporary three-storey grey house exterior in Dusseldorf with wood siding and a gable roof.
Photo of a mid-sized contemporary three-storey grey house exterior in Dusseldorf with wood siding and a gable roof.
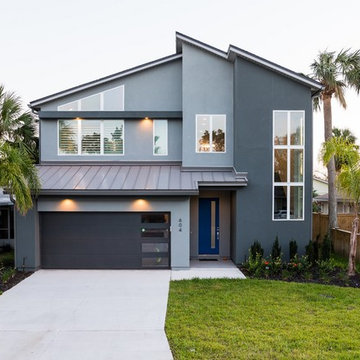
This modern beach house in Jacksonville Beach features a large, open entertainment area consisting of great room, kitchen, dining area and lanai. A unique second-story bridge over looks both foyer and great room. Polished concrete floors and horizontal aluminum stair railing bring a contemporary feel. The kitchen shines with European-style cabinetry and GE Profile appliances. The private upstairs master suite is situated away from other bedrooms and features a luxury master shower and floating double vanity. Two roomy secondary bedrooms share an additional bath. Photo credit: Deremer Studios

Design ideas for a mid-sized contemporary one-storey grey house exterior with concrete fiberboard siding, a shed roof, a metal roof, a grey roof and clapboard siding.

Inspiration for a mid-sized contemporary two-storey stucco white house exterior in Moscow with a flat roof.
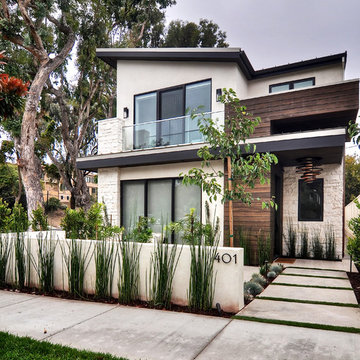
Mid-sized contemporary two-storey beige townhouse exterior with stone veneer, a shed roof and a metal roof.
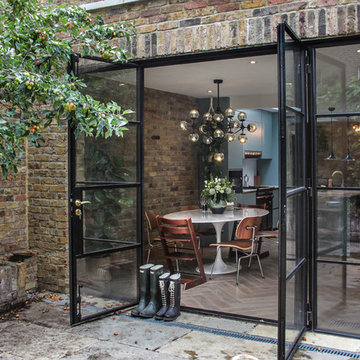
Mid-sized contemporary two-storey brick duplex exterior in London with a flat roof.
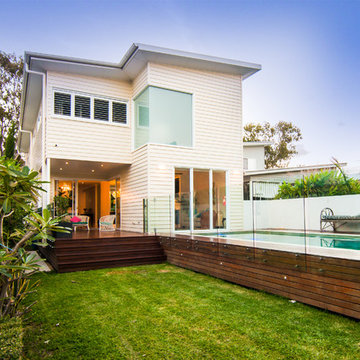
This is an example of a mid-sized contemporary two-storey beige house exterior in Brisbane with wood siding, a flat roof and a shingle roof.
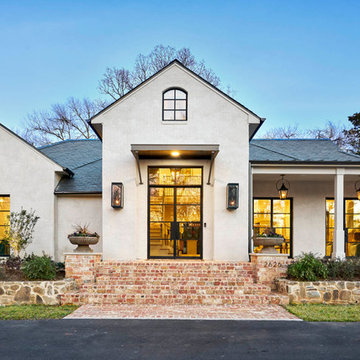
Photo of a mid-sized contemporary one-storey stucco beige house exterior in Dallas with a shingle roof and a hip roof.
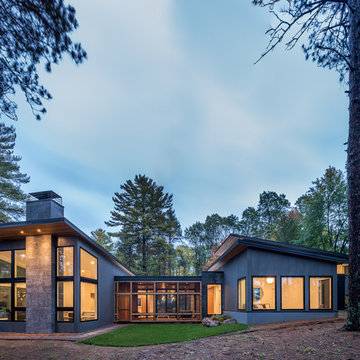
Photo of a mid-sized contemporary grey house exterior in Minneapolis with mixed siding, a shed roof and a metal roof.
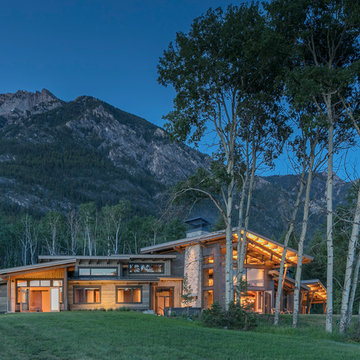
Tim Stone
Mid-sized contemporary one-storey grey house exterior in Denver with metal siding, a shed roof and a metal roof.
Mid-sized contemporary one-storey grey house exterior in Denver with metal siding, a shed roof and a metal roof.
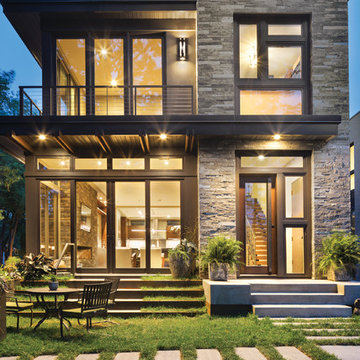
Fully integrated into its elevated home site, this modern residence offers a unique combination of privacy from adjacent homes. The home’s graceful contemporary exterior features natural stone, corten steel, wood and glass — all in perfect alignment with the site. The design goal was to take full advantage of the views of Lake Calhoun that sits within the city of Minneapolis by providing homeowners with expansive walls of Integrity Wood-Ultrex® windows. With a small footprint and open design, stunning views are present in every room, making the stylish windows a huge focal point of the home.
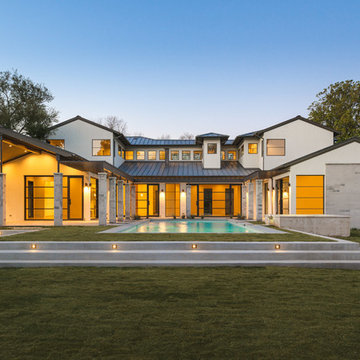
Rear Exterior with View of Pool
[Photography by Dan Piassick]
This is an example of a mid-sized contemporary two-storey grey house exterior in Dallas with stone veneer, a gable roof and a metal roof.
This is an example of a mid-sized contemporary two-storey grey house exterior in Dallas with stone veneer, a gable roof and a metal roof.
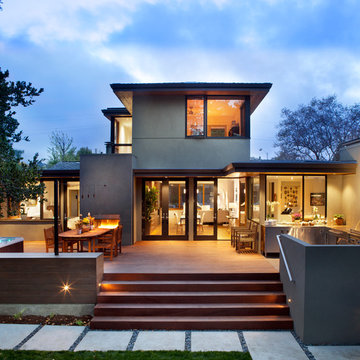
Backyard view shows the house has been expanded with a new deck at the same level as the dining room interior, with a new hot tub in front of the master bedroom, outdoor dining table with fireplace and overhead lighting, big French doors opening from dining to the outdoors, and a fully equipped professional kitchen with sliding windows allowing passing through to an equally fully equipped outdoor kitchen with Big Green Egg BBQ, grill and deep-fryer unit.
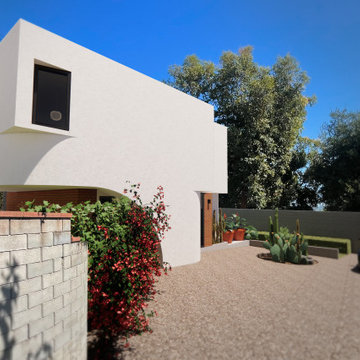
Mid-sized contemporary two-storey stucco white exterior in Los Angeles with a flat roof.
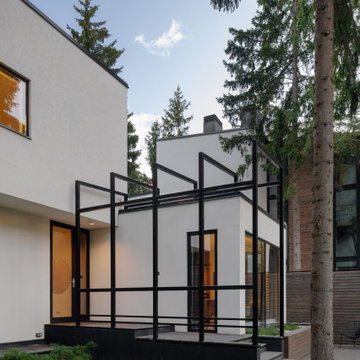
Mid-sized contemporary two-storey stucco white townhouse exterior in Moscow with a flat roof, a mixed roof and a black roof.
Mid-sized Contemporary Exterior Design Ideas
1
