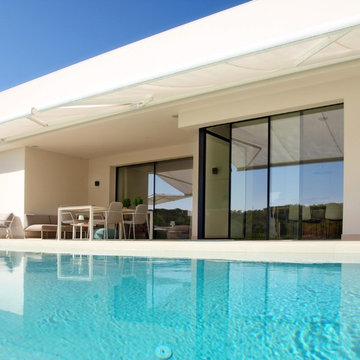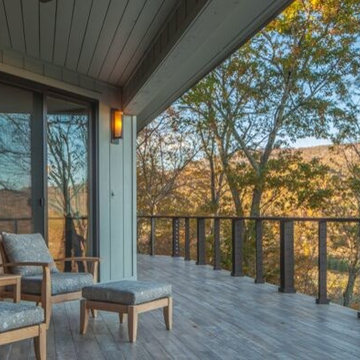Mid-sized Turquoise Verandah Design Ideas
Refine by:
Budget
Sort by:Popular Today
101 - 120 of 126 photos
Item 1 of 3
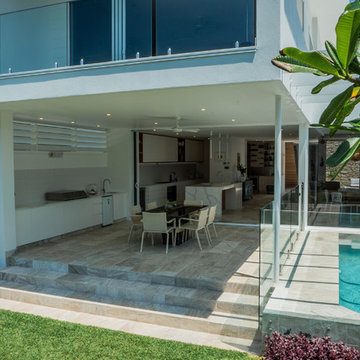
La Perla Travertine is a beautiful option in between traditional Silver & Crema - for when you just can't decide
Photo of a mid-sized modern backyard verandah in Gold Coast - Tweed with an outdoor kitchen, natural stone pavers and a roof extension.
Photo of a mid-sized modern backyard verandah in Gold Coast - Tweed with an outdoor kitchen, natural stone pavers and a roof extension.
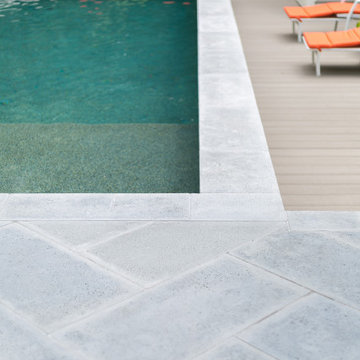
Design ideas for a mid-sized transitional backyard verandah in Charleston with with fireplace, tile, a roof extension and wood railing.
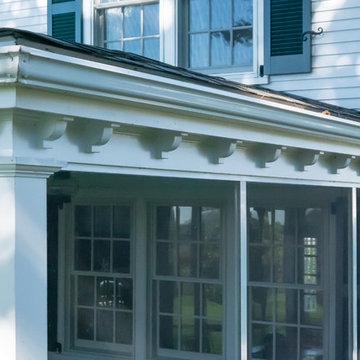
Mid-sized traditional backyard verandah in Other with brick pavers and a roof extension.
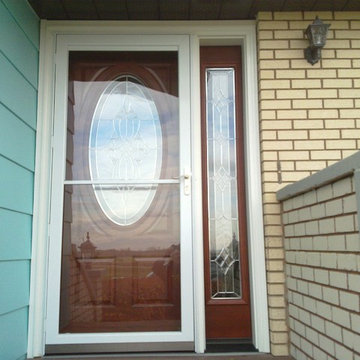
front door and screen door replacement in Edmonton. Project was completed in 2012
This is an example of a mid-sized traditional verandah in Edmonton.
This is an example of a mid-sized traditional verandah in Edmonton.
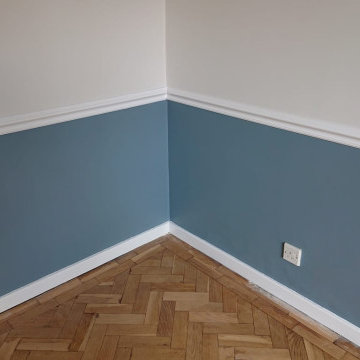
Call your local Painter and Decorator St Albans today for a free no obligation quote.
https://m-towler-services-painter-and-decorator-st-albans.business.site
https://goo.gl/maps/TimXC6RSEXX8SpjUA
M Towler Services Painter and Decorator St Albans
148 Hazelwood Drive
St Albans
Hertfordshire
AL4 0UZ
07581 153585
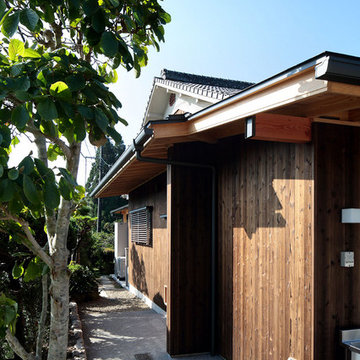
母屋・玄関アプローチ/東面外観
玄関へのアプローチへは駐車場や畑からも行きやすいよう、高低差のあった通路は足の運びやすさを考慮して、新たに階段やスロープを設置しました。また通路としての適切な広さを確保して、バックヤード的に使われがちなエリアでもあるので、内部との関係も踏まえて外部空間の役割を明確にしたうえで整理し、常にスッキリと維持できるよう提案しました。
Photo by:ジェイクス 佐藤二郎
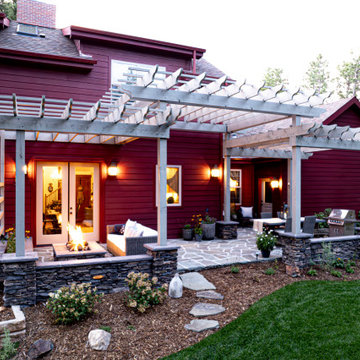
The seat walls and column bases are veneered with a manufactured stone, and provides a great accent detail.
Photo of a mid-sized traditional backyard verandah in Denver with a fire feature, natural stone pavers and a pergola.
Photo of a mid-sized traditional backyard verandah in Denver with a fire feature, natural stone pavers and a pergola.
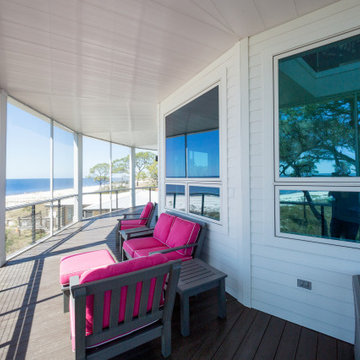
A custom screened in porch with cable railing and outdoor furniture.
This is an example of a mid-sized traditional front yard screened-in verandah with decking, a roof extension and cable railing.
This is an example of a mid-sized traditional front yard screened-in verandah with decking, a roof extension and cable railing.
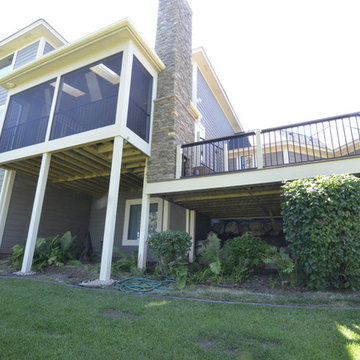
Jeff Russell
Inspiration for a mid-sized transitional backyard verandah in Minneapolis with a fire feature, decking and a roof extension.
Inspiration for a mid-sized transitional backyard verandah in Minneapolis with a fire feature, decking and a roof extension.
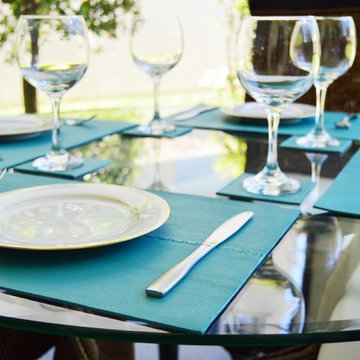
High End Leather Placemats and Coasters.
Inspiration for a mid-sized contemporary backyard screened-in verandah in Miami with concrete slab and a roof extension.
Inspiration for a mid-sized contemporary backyard screened-in verandah in Miami with concrete slab and a roof extension.
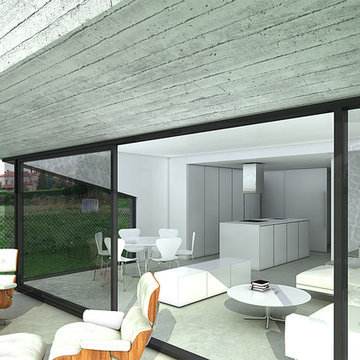
Photo of a mid-sized modern front yard verandah in Other with concrete slab and a roof extension.
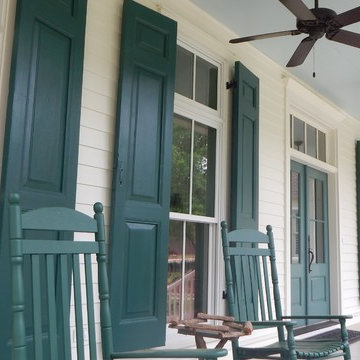
Welcoming front entrance with expansive porch.Photo by Tom Aiken
Photo of a mid-sized traditional front yard verandah in Miami with a roof extension.
Photo of a mid-sized traditional front yard verandah in Miami with a roof extension.
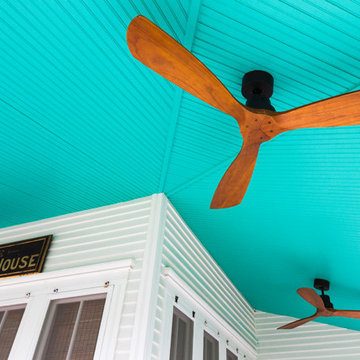
Photo of a mid-sized contemporary backyard verandah in Jacksonville with a roof extension.
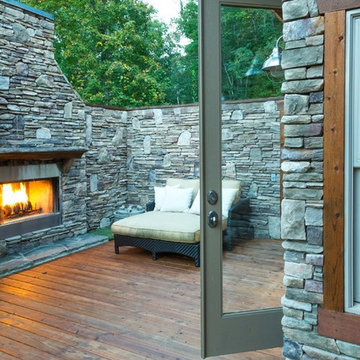
Matthew Turlington
Design ideas for a mid-sized arts and crafts side yard verandah in Other with decking.
Design ideas for a mid-sized arts and crafts side yard verandah in Other with decking.
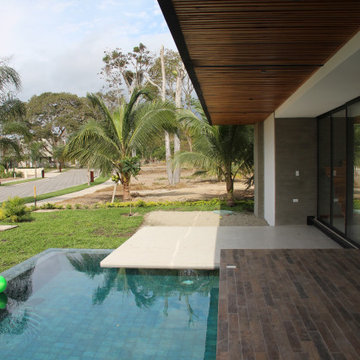
This is an example of a mid-sized beach style backyard verandah in Other with an outdoor kitchen and a roof extension.
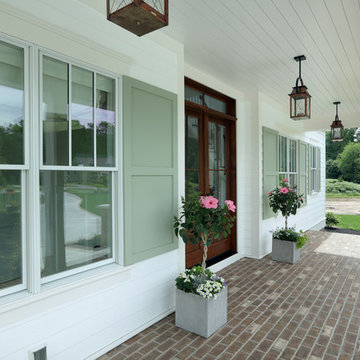
Builder: Homes by True North
Interior Designer: L. Rose Interiors
Photographer: M-Buck Studio
This charming house wraps all of the conveniences of a modern, open concept floor plan inside of a wonderfully detailed modern farmhouse exterior. The front elevation sets the tone with its distinctive twin gable roofline and hipped main level roofline. Large forward facing windows are sheltered by a deep and inviting front porch, which is further detailed by its use of square columns, rafter tails, and old world copper lighting.
Inside the foyer, all of the public spaces for entertaining guests are within eyesight. At the heart of this home is a living room bursting with traditional moldings, columns, and tiled fireplace surround. Opposite and on axis with the custom fireplace, is an expansive open concept kitchen with an island that comfortably seats four. During the spring and summer months, the entertainment capacity of the living room can be expanded out onto the rear patio featuring stone pavers, stone fireplace, and retractable screens for added convenience.
When the day is done, and it’s time to rest, this home provides four separate sleeping quarters. Three of them can be found upstairs, including an office that can easily be converted into an extra bedroom. The master suite is tucked away in its own private wing off the main level stair hall. Lastly, more entertainment space is provided in the form of a lower level complete with a theatre room and exercise space.
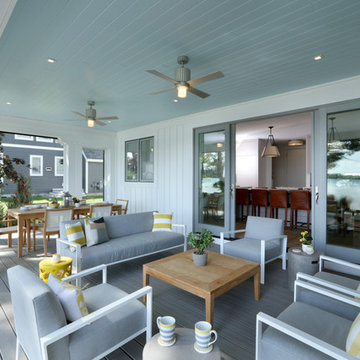
Builder: Falcon Custom Homes
Interior Designer: Mary Burns - Gallery
Photographer: Mike Buck
A perfectly proportioned story and a half cottage, the Farfield is full of traditional details and charm. The front is composed of matching board and batten gables flanking a covered porch featuring square columns with pegged capitols. A tour of the rear façade reveals an asymmetrical elevation with a tall living room gable anchoring the right and a low retractable-screened porch to the left.
Inside, the front foyer opens up to a wide staircase clad in horizontal boards for a more modern feel. To the left, and through a short hall, is a study with private access to the main levels public bathroom. Further back a corridor, framed on one side by the living rooms stone fireplace, connects the master suite to the rest of the house. Entrance to the living room can be gained through a pair of openings flanking the stone fireplace, or via the open concept kitchen/dining room. Neutral grey cabinets featuring a modern take on a recessed panel look, line the perimeter of the kitchen, framing the elongated kitchen island. Twelve leather wrapped chairs provide enough seating for a large family, or gathering of friends. Anchoring the rear of the main level is the screened in porch framed by square columns that match the style of those found at the front porch. Upstairs, there are a total of four separate sleeping chambers. The two bedrooms above the master suite share a bathroom, while the third bedroom to the rear features its own en suite. The fourth is a large bunkroom above the homes two-stall garage large enough to host an abundance of guests.
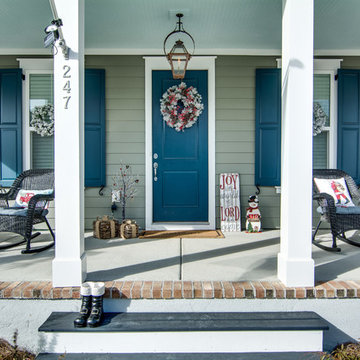
Raised panel shutters by ARMOR with coordinating shutter dogs add to the curb appeal on this Southern front porch.
Raised Panel Shutters complete the look of the exteriors on these homes located in the new and growing Nexton Community. These elegant shutters are known for adding a touch of class, pairing well with virtually any style window for a complete and cohesive look. Custom designed and fabricated to your precise needs, you can be sure that our raised panel shutters will enrich your exterior with added style, curb appeal and value.
Mid-sized Turquoise Verandah Design Ideas
6
