Mid-sized Victorian Kitchen Design Ideas
Refine by:
Budget
Sort by:Popular Today
181 - 200 of 943 photos
Item 1 of 3
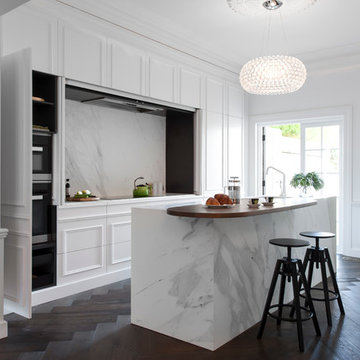
Recently, Liebke Projects joined the team at Minosa Design to refresh a then rundown three level 1900’s Victorian terrace in Woollahra, resulting in this stylish, clean ‘Hidden Kitchen’.
BUILD Liebke Projects
DESIGN Minosa Design
IMAGES Nicole England
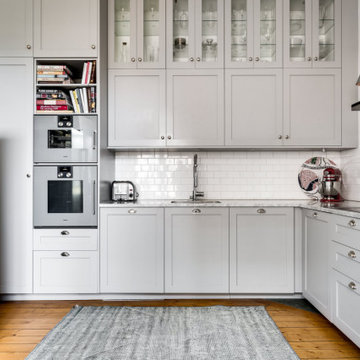
Platsbyggt kök av ikea stommar.
Inspiration for a mid-sized traditional l-shaped eat-in kitchen in Stockholm with a drop-in sink, beaded inset cabinets, grey cabinets, marble benchtops, white splashback, ceramic splashback, stainless steel appliances, medium hardwood floors, no island, beige floor and white benchtop.
Inspiration for a mid-sized traditional l-shaped eat-in kitchen in Stockholm with a drop-in sink, beaded inset cabinets, grey cabinets, marble benchtops, white splashback, ceramic splashback, stainless steel appliances, medium hardwood floors, no island, beige floor and white benchtop.
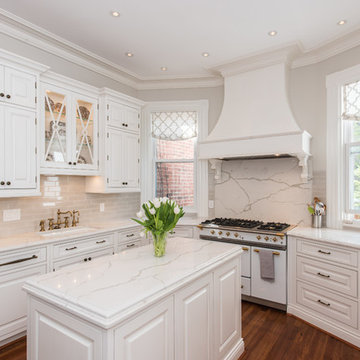
Finecraft Contractors, Inc.
Soleimani Photography
This is an example of a mid-sized traditional u-shaped kitchen pantry in DC Metro with an undermount sink, shaker cabinets, white cabinets, marble benchtops, grey splashback, porcelain splashback, white appliances, dark hardwood floors, with island and brown floor.
This is an example of a mid-sized traditional u-shaped kitchen pantry in DC Metro with an undermount sink, shaker cabinets, white cabinets, marble benchtops, grey splashback, porcelain splashback, white appliances, dark hardwood floors, with island and brown floor.
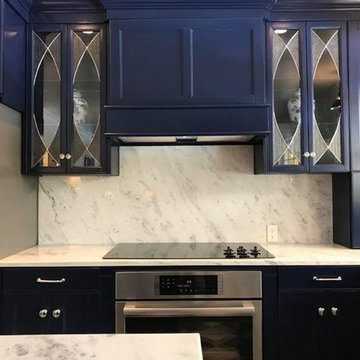
Photo of a mid-sized traditional l-shaped eat-in kitchen in New Orleans with an undermount sink, recessed-panel cabinets, blue cabinets, quartzite benchtops, white splashback, stone slab splashback, stainless steel appliances, with island, multi-coloured floor and white benchtop.
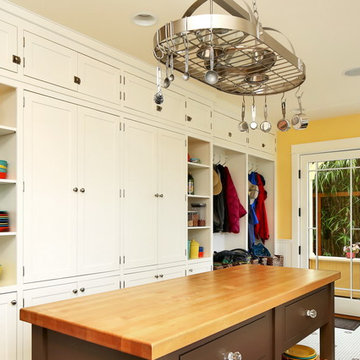
After many years of careful consideration and planning, these clients came to us with the goal of restoring this home’s original Victorian charm while also increasing its livability and efficiency. From preserving the original built-in cabinetry and fir flooring, to adding a new dormer for the contemporary master bathroom, careful measures were taken to strike this balance between historic preservation and modern upgrading. Behind the home’s new exterior claddings, meticulously designed to preserve its Victorian aesthetic, the shell was air sealed and fitted with a vented rainscreen to increase energy efficiency and durability. With careful attention paid to the relationship between natural light and finished surfaces, the once dark kitchen was re-imagined into a cheerful space that welcomes morning conversation shared over pots of coffee.
Every inch of this historical home was thoughtfully considered, prompting countless shared discussions between the home owners and ourselves. The stunning result is a testament to their clear vision and the collaborative nature of this project.
Photography by Radley Muller Photography
Design by Deborah Todd Building Design Services
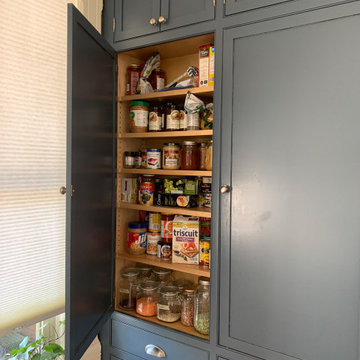
Modern conveniences preserving the Victorian spirit!
Photo of a mid-sized traditional kitchen in Other.
Photo of a mid-sized traditional kitchen in Other.
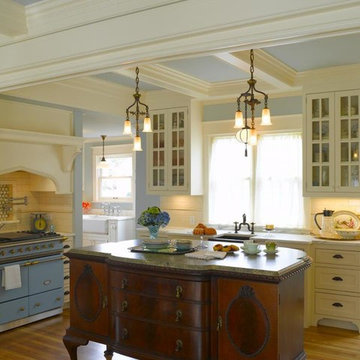
Design ideas for a mid-sized traditional l-shaped open plan kitchen in Chicago with shaker cabinets, white cabinets, white splashback, subway tile splashback, with island, brown floor, a farmhouse sink, granite benchtops, coloured appliances and light hardwood floors.
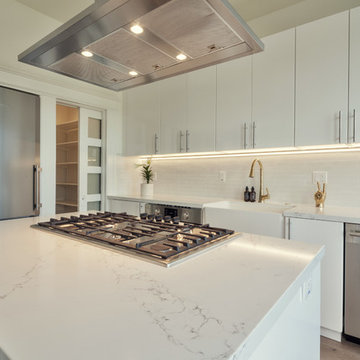
Designer: Ashley Roi Jenkins Design
http://arjdesign.com/
Photography: Christopher Pike
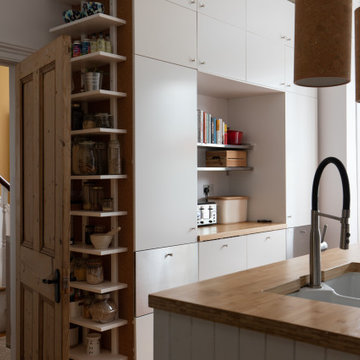
bespoke design on a fixed budget, organising space and units to fit the exact space and provide functionality and a touch of modern in a beautiful victorian space. The two tables in this open plan double kitchen and living provided plenty of space for the family to live and grow together.
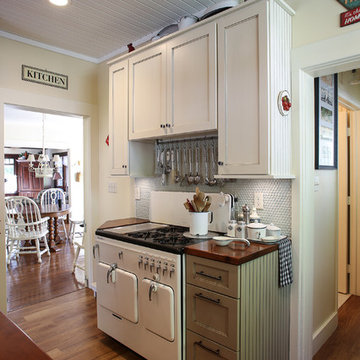
Dave Mason-ISPhotographic
Mid-sized traditional u-shaped separate kitchen in Other with shaker cabinets, wood benchtops, medium hardwood floors, a farmhouse sink, white cabinets, blue splashback, glass tile splashback, white appliances and with island.
Mid-sized traditional u-shaped separate kitchen in Other with shaker cabinets, wood benchtops, medium hardwood floors, a farmhouse sink, white cabinets, blue splashback, glass tile splashback, white appliances and with island.
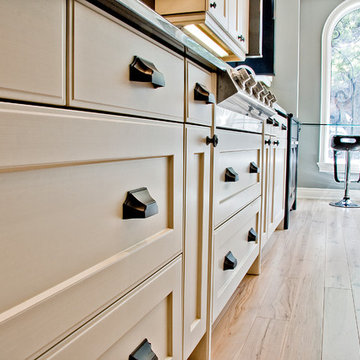
Design ideas for a mid-sized traditional galley separate kitchen in Detroit with shaker cabinets, white cabinets, panelled appliances and light hardwood floors.
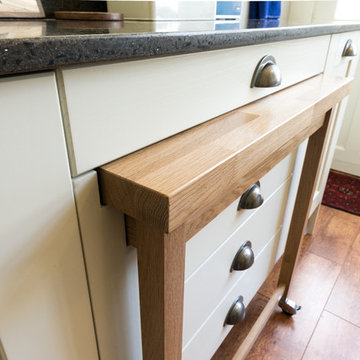
Nina Petchey, Bells and Bows Photography
Mid-sized traditional u-shaped separate kitchen in Other with a farmhouse sink, shaker cabinets, white cabinets, recycled glass benchtops, white splashback, glass sheet splashback, white appliances, medium hardwood floors and no island.
Mid-sized traditional u-shaped separate kitchen in Other with a farmhouse sink, shaker cabinets, white cabinets, recycled glass benchtops, white splashback, glass sheet splashback, white appliances, medium hardwood floors and no island.
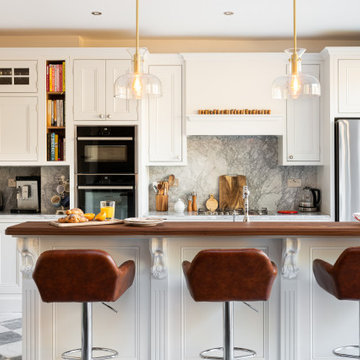
A stunning example of an ornate Handmade Bespoke kitchen, with Quartz worktops, white hand painted cabinets
This is an example of a mid-sized traditional single-wall eat-in kitchen in London with shaker cabinets, white cabinets, quartzite benchtops, grey splashback, granite splashback, stainless steel appliances, with island and grey benchtop.
This is an example of a mid-sized traditional single-wall eat-in kitchen in London with shaker cabinets, white cabinets, quartzite benchtops, grey splashback, granite splashback, stainless steel appliances, with island and grey benchtop.
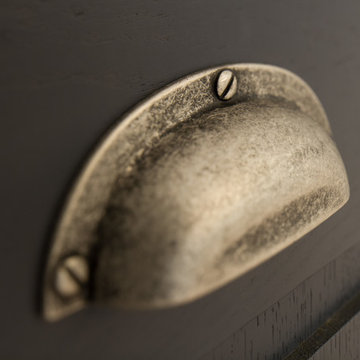
Yann Molon
This is an example of a mid-sized traditional single-wall eat-in kitchen in Other with an integrated sink, recessed-panel cabinets, dark wood cabinets, quartzite benchtops, white splashback, ceramic splashback, stainless steel appliances, light hardwood floors, no island and white floor.
This is an example of a mid-sized traditional single-wall eat-in kitchen in Other with an integrated sink, recessed-panel cabinets, dark wood cabinets, quartzite benchtops, white splashback, ceramic splashback, stainless steel appliances, light hardwood floors, no island and white floor.
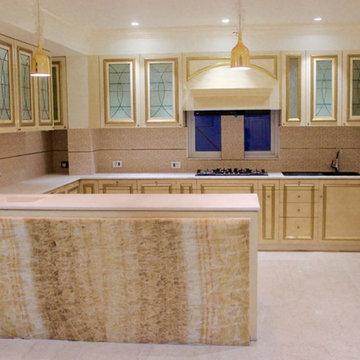
Inspiration for a mid-sized traditional u-shaped kitchen in Hyderabad with a single-bowl sink, glass-front cabinets, white cabinets, solid surface benchtops, brown splashback, ceramic splashback, black appliances, marble floors and with island.
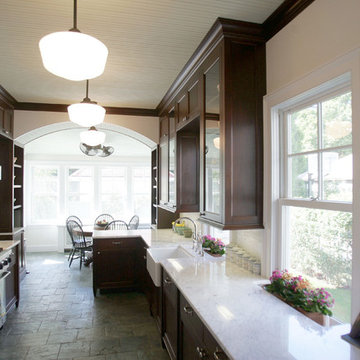
Craftsman style kitchen with mahogany cabinets, slate tile floor, and marble counter. The bead board ceiling is painted a pale sea-foam green to compliment the green tone of the slate floor.
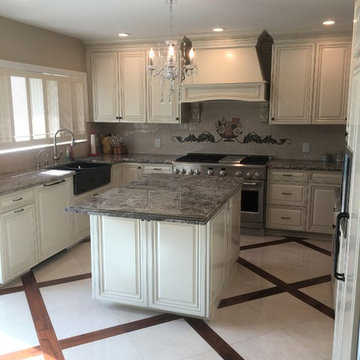
King Louis Kitchen Remodel: Expanded kitchen with custom cream glaze cabinetry, chocolate bordeaux cabinets, custom hood and custom flower mosaic backsplash. Central island with chandelier provides plenty of prep space. Built-in appliance panels for a seamless look and the mixed wood and marble floor adds extra character to the space.
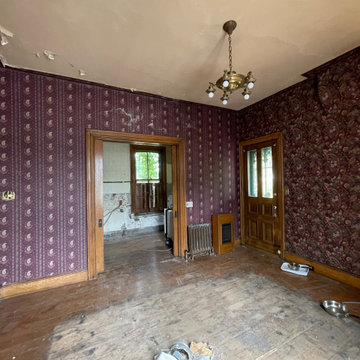
Mid-sized traditional kitchen in New York with dark hardwood floors and brown floor.
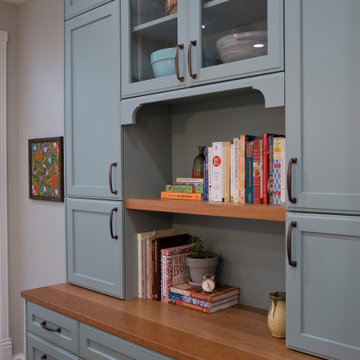
Photo of a mid-sized traditional galley separate kitchen in DC Metro with a double-bowl sink, recessed-panel cabinets, green cabinets, quartz benchtops, green splashback, ceramic splashback, white appliances, medium hardwood floors, with island, brown floor and white benchtop.
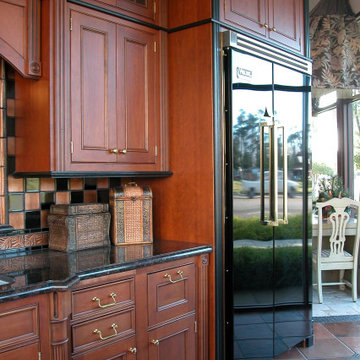
A grand display in a Victorian stlye with lavish touches.
This is an example of a mid-sized traditional single-wall open plan kitchen in San Luis Obispo with an undermount sink, recessed-panel cabinets, dark wood cabinets, granite benchtops, multi-coloured splashback, ceramic splashback, black appliances, terra-cotta floors, with island, beige floor and black benchtop.
This is an example of a mid-sized traditional single-wall open plan kitchen in San Luis Obispo with an undermount sink, recessed-panel cabinets, dark wood cabinets, granite benchtops, multi-coloured splashback, ceramic splashback, black appliances, terra-cotta floors, with island, beige floor and black benchtop.
Mid-sized Victorian Kitchen Design Ideas
10