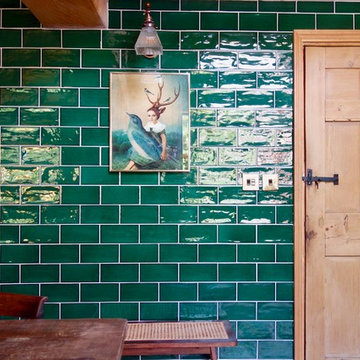Mid-sized Victorian Kitchen Design Ideas
Refine by:
Budget
Sort by:Popular Today
101 - 120 of 944 photos
Item 1 of 3
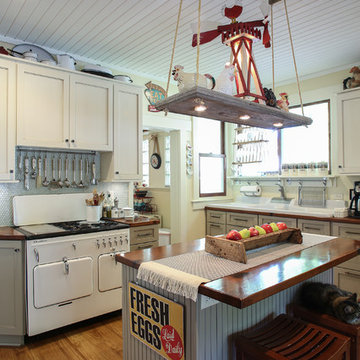
Dave Mason-ISPhotographic
Photo of a mid-sized traditional u-shaped kitchen in Other with shaker cabinets, wood benchtops, medium hardwood floors, an undermount sink, white cabinets, blue splashback, glass tile splashback, white appliances and with island.
Photo of a mid-sized traditional u-shaped kitchen in Other with shaker cabinets, wood benchtops, medium hardwood floors, an undermount sink, white cabinets, blue splashback, glass tile splashback, white appliances and with island.

Interior Designers & Decorators
interior designer, interior, design, decorator, residential, commercial, staging, color consulting, product design, full service, custom home furnishing, space planning, full service design, furniture and finish selection, interior design consultation, functionality, award winning designers, conceptual design, kitchen and bathroom design, custom cabinetry design, interior elevations, interior renderings, hardware selections, lighting design, project management, design consultation, General Contractor/Home Builders/Design Build
general contractor, renovation, renovating, timber framing, new construction,
custom, home builders, luxury, unique, high end homes, project management, carpentry, design build firms, custom construction, luxury homes, green home builders, eco-friendly, ground up construction, architectural planning, custom decks, deck building, Kitchen & Bath/ Cabinets & Cabinetry
kitchen and bath remodelers, kitchen, bath, remodel, remodelers, renovation, kitchen and bath designers, renovation home center,custom cabinetry design custom home furnishing, modern countertops, cabinets, clean lines, contemporary kitchen, storage solutions, modern storage, gas stove, recessed lighting, stainless range, custom backsplash, glass backsplash, modern kitchen hardware, custom millwork, luxurious bathroom, luxury bathroom , miami beach construction , modern bathroom design, Conceptual Staging, color consultation, certified stager, interior, design, decorator, residential, commercial, staging, color consulting, product design, full service, custom home furnishing, space planning, full service design, furniture and finish selection, interior design consultation, functionality, award winning designers, conceptual design, kitchen and bathroom design, custom cabinetry design, interior elevations, interior renderings, hardware selections, lighting design, project management, design consultation
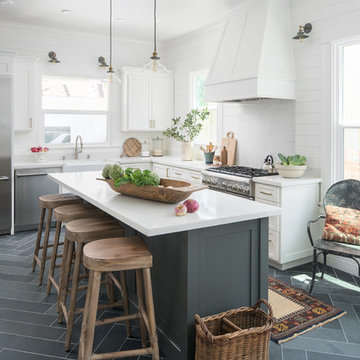
Design ideas for a mid-sized traditional l-shaped kitchen in Sacramento with a farmhouse sink, shaker cabinets, white cabinets, quartzite benchtops, stone slab splashback, stainless steel appliances, slate floors, with island and grey floor.
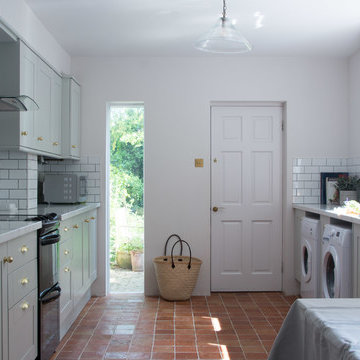
Mid-sized traditional galley eat-in kitchen in Cambridgeshire with a double-bowl sink, shaker cabinets, grey cabinets, laminate benchtops, white splashback, ceramic splashback, black appliances, terra-cotta floors, no island, orange floor and white benchtop.
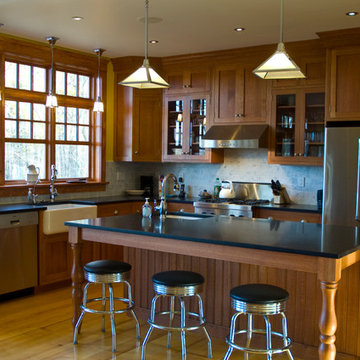
3500 sf new Shingle Style country home. photos Kevin Sprague
Photo of a mid-sized traditional l-shaped eat-in kitchen in New York with a farmhouse sink, shaker cabinets, medium wood cabinets, granite benchtops, grey splashback, ceramic splashback, stainless steel appliances, light hardwood floors and with island.
Photo of a mid-sized traditional l-shaped eat-in kitchen in New York with a farmhouse sink, shaker cabinets, medium wood cabinets, granite benchtops, grey splashback, ceramic splashback, stainless steel appliances, light hardwood floors and with island.
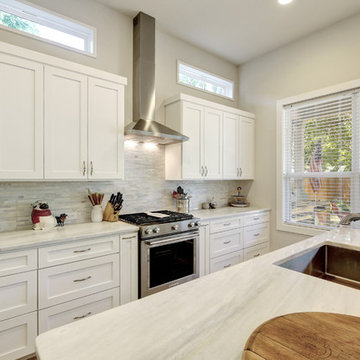
Mid-sized traditional kitchen in Austin with a single-bowl sink, shaker cabinets, white cabinets, marble benchtops, grey splashback, stone tile splashback, stainless steel appliances, light hardwood floors, with island and beige floor.
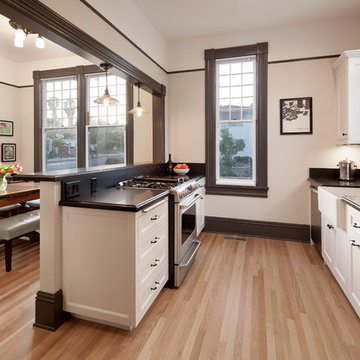
Photographer - Jim Bartsch
Contractor - Allen Construction
Mid-sized traditional u-shaped eat-in kitchen in Santa Barbara with a farmhouse sink, recessed-panel cabinets, white cabinets, black splashback, ceramic splashback, light hardwood floors and with island.
Mid-sized traditional u-shaped eat-in kitchen in Santa Barbara with a farmhouse sink, recessed-panel cabinets, white cabinets, black splashback, ceramic splashback, light hardwood floors and with island.
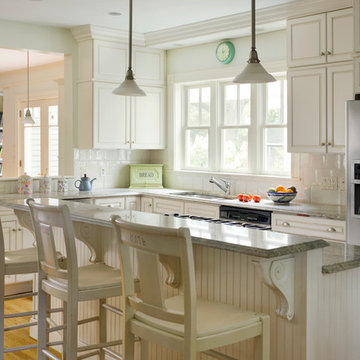
Looking at this home today, you would never know that the project began as a poorly maintained duplex. Luckily, the homeowners saw past the worn façade and engaged our team to uncover and update the Victorian gem that lay underneath. Taking special care to preserve the historical integrity of the 100-year-old floor plan, we returned the home back to its original glory as a grand, single family home.
The project included many renovations, both small and large, including the addition of a a wraparound porch to bring the façade closer to the street, a gable with custom scrollwork to accent the new front door, and a more substantial balustrade. Windows were added to bring in more light and some interior walls were removed to open up the public spaces to accommodate the family’s lifestyle.
You can read more about the transformation of this home in Old House Journal: http://www.cummingsarchitects.com/wp-content/uploads/2011/07/Old-House-Journal-Dec.-2009.pdf
Photo Credit: Eric Roth
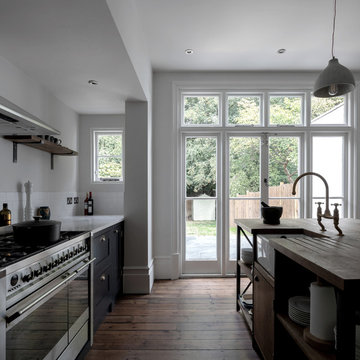
Peter Landers
This is an example of a mid-sized traditional single-wall separate kitchen in London with a farmhouse sink, shaker cabinets, grey cabinets, wood benchtops, white splashback, porcelain splashback, stainless steel appliances, medium hardwood floors, with island, brown floor and brown benchtop.
This is an example of a mid-sized traditional single-wall separate kitchen in London with a farmhouse sink, shaker cabinets, grey cabinets, wood benchtops, white splashback, porcelain splashback, stainless steel appliances, medium hardwood floors, with island, brown floor and brown benchtop.
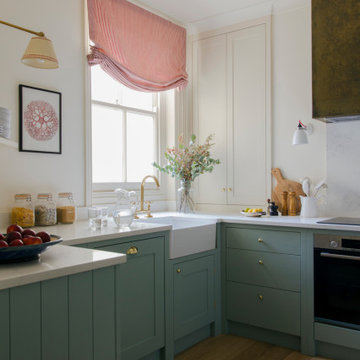
Design ideas for a mid-sized traditional l-shaped separate kitchen in London with a farmhouse sink, flat-panel cabinets, blue cabinets, quartzite benchtops, white splashback, black appliances, light hardwood floors, no island and yellow benchtop.
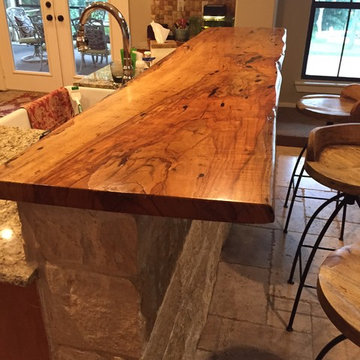
Design ideas for a mid-sized traditional galley open plan kitchen in Austin with a farmhouse sink, recessed-panel cabinets, medium wood cabinets, granite benchtops, terra-cotta splashback, stainless steel appliances and with island.
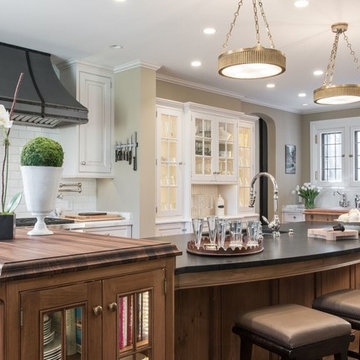
Photo of a mid-sized traditional u-shaped separate kitchen in Other with an undermount sink, recessed-panel cabinets, dark wood cabinets, wood benchtops, white splashback, subway tile splashback, stainless steel appliances, dark hardwood floors, with island and brown floor.
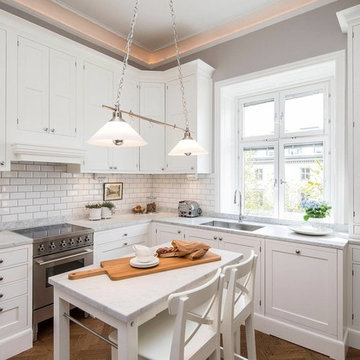
This is an example of a mid-sized traditional l-shaped separate kitchen in Stockholm with an undermount sink, shaker cabinets, white cabinets, white splashback, subway tile splashback, with island, marble benchtops, stainless steel appliances and medium hardwood floors.
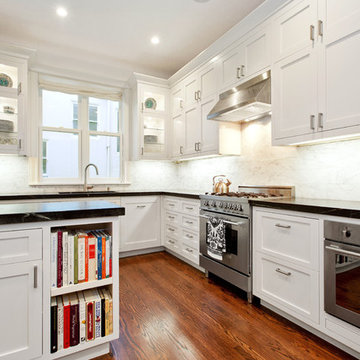
Joseph Schell
Design ideas for a mid-sized traditional l-shaped separate kitchen in San Francisco with recessed-panel cabinets, white cabinets, soapstone benchtops, white splashback, stone tile splashback, stainless steel appliances, medium hardwood floors, an undermount sink, with island, brown floor and black benchtop.
Design ideas for a mid-sized traditional l-shaped separate kitchen in San Francisco with recessed-panel cabinets, white cabinets, soapstone benchtops, white splashback, stone tile splashback, stainless steel appliances, medium hardwood floors, an undermount sink, with island, brown floor and black benchtop.
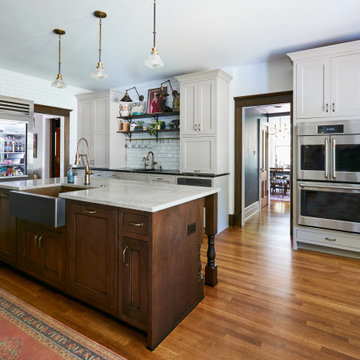
The goals included a Victorian Period look and universal design features. Wider isles for wheelchair mobility was incorporated. The farm sink is pulled forward for access. the touch less faucet and anti-microbial copper sink are never a bad idea. Other interesting features include armoire doors on the oven and refrigerator and freezer doors provide access. The “Scullery Area” features flush inset doors by Woodharbor painted Morel, and features Soapstone counters with integrated drain board, custom copper undermount sink. Walnut shelves by Woodharbor for Clawson Cabinets, Antique Brackets and hardware— “customer find”. Brass rail and s hooks by deVOL. and a microwave drawer. All details that provide access at the lower level for both children and people with reach limitations.
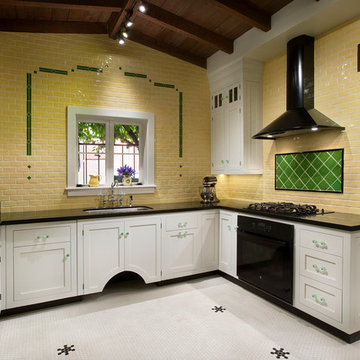
Art Deco inspired kitchen, with beautiful hand-made tile. Designed by Steve Price, built by Beautiful Remodel llc. Photography by Dino Tonn
This is an example of a mid-sized traditional u-shaped separate kitchen in Phoenix with a double-bowl sink, beaded inset cabinets, white cabinets, granite benchtops, yellow splashback, ceramic splashback, black appliances, ceramic floors and no island.
This is an example of a mid-sized traditional u-shaped separate kitchen in Phoenix with a double-bowl sink, beaded inset cabinets, white cabinets, granite benchtops, yellow splashback, ceramic splashback, black appliances, ceramic floors and no island.
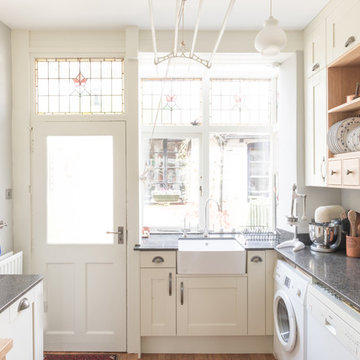
Nina Petchey, Bells and Bows Photography
Photo of a mid-sized traditional u-shaped separate kitchen in Other with a farmhouse sink, shaker cabinets, white cabinets, recycled glass benchtops, white splashback, glass sheet splashback, white appliances, medium hardwood floors and no island.
Photo of a mid-sized traditional u-shaped separate kitchen in Other with a farmhouse sink, shaker cabinets, white cabinets, recycled glass benchtops, white splashback, glass sheet splashback, white appliances, medium hardwood floors and no island.
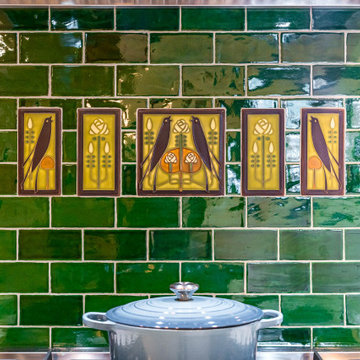
Colorful kitchen that features a peninsula and tile on both walls and floors.
This is an example of a mid-sized traditional l-shaped open plan kitchen in Orange County with a farmhouse sink, raised-panel cabinets, dark wood cabinets, quartzite benchtops, green splashback, subway tile splashback, stainless steel appliances, ceramic floors, a peninsula, beige floor and white benchtop.
This is an example of a mid-sized traditional l-shaped open plan kitchen in Orange County with a farmhouse sink, raised-panel cabinets, dark wood cabinets, quartzite benchtops, green splashback, subway tile splashback, stainless steel appliances, ceramic floors, a peninsula, beige floor and white benchtop.
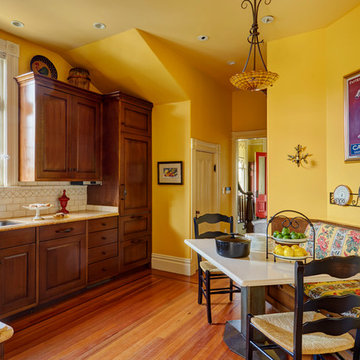
Mike Kaskel
Design ideas for a mid-sized traditional l-shaped separate kitchen in San Francisco with a double-bowl sink, raised-panel cabinets, dark wood cabinets, marble benchtops, white splashback, ceramic splashback, coloured appliances, medium hardwood floors, no island and brown floor.
Design ideas for a mid-sized traditional l-shaped separate kitchen in San Francisco with a double-bowl sink, raised-panel cabinets, dark wood cabinets, marble benchtops, white splashback, ceramic splashback, coloured appliances, medium hardwood floors, no island and brown floor.
Mid-sized Victorian Kitchen Design Ideas
6
