Mid-sized Yellow Kitchen Design Ideas
Refine by:
Budget
Sort by:Popular Today
141 - 160 of 2,337 photos
Item 1 of 3
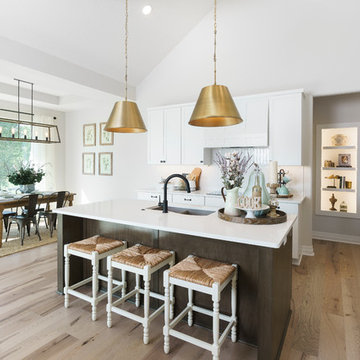
The natural wood floors beautifully accent the design of this gorgeous gourmet kitchen, complete with vaulted ceilings, brass lighting and a dark wood island.
Photo Credit: Shane Organ Photography
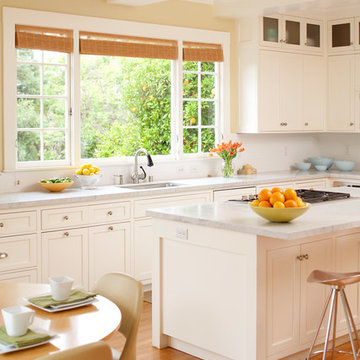
This beautiful and timeless kitchen exudes a fresh and happy style.
This is an example of a mid-sized transitional u-shaped open plan kitchen in San Francisco with white cabinets, marble benchtops, white splashback, ceramic splashback, stainless steel appliances, with island, an undermount sink, shaker cabinets, medium hardwood floors, brown floor and grey benchtop.
This is an example of a mid-sized transitional u-shaped open plan kitchen in San Francisco with white cabinets, marble benchtops, white splashback, ceramic splashback, stainless steel appliances, with island, an undermount sink, shaker cabinets, medium hardwood floors, brown floor and grey benchtop.
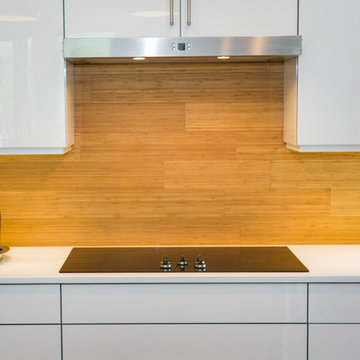
Photography by Jeff Volker
Mid-sized contemporary galley eat-in kitchen in Phoenix with an undermount sink, flat-panel cabinets, white cabinets, quartz benchtops, brown splashback, timber splashback, stainless steel appliances, concrete floors, with island, grey floor and white benchtop.
Mid-sized contemporary galley eat-in kitchen in Phoenix with an undermount sink, flat-panel cabinets, white cabinets, quartz benchtops, brown splashback, timber splashback, stainless steel appliances, concrete floors, with island, grey floor and white benchtop.
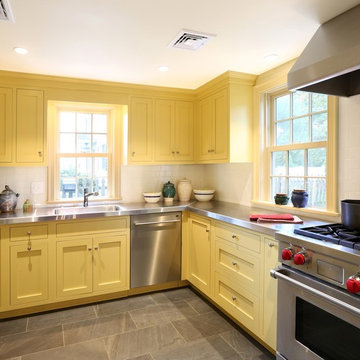
Bright yellow cabinets and stainless steel counters make this cozy kitchen special and easy to cook in. Looks out over lovely mature private garden.
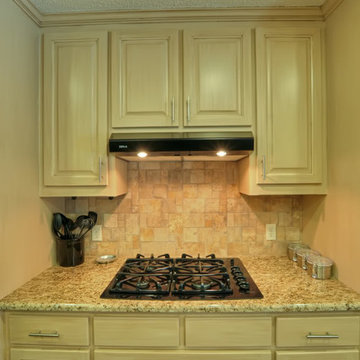
Tim Marek Photography
Inspiration for a mid-sized contemporary galley eat-in kitchen in Dallas with a double-bowl sink, raised-panel cabinets, light wood cabinets, granite benchtops, beige splashback, stone tile splashback, black appliances, travertine floors and no island.
Inspiration for a mid-sized contemporary galley eat-in kitchen in Dallas with a double-bowl sink, raised-panel cabinets, light wood cabinets, granite benchtops, beige splashback, stone tile splashback, black appliances, travertine floors and no island.
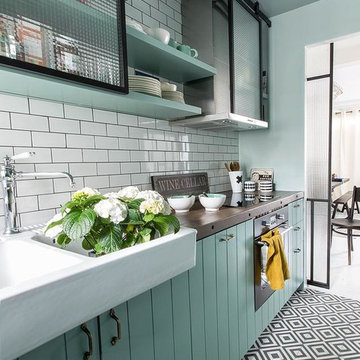
Mid-sized midcentury single-wall separate kitchen in Paris with a double-bowl sink, wood benchtops, white splashback, subway tile splashback, panelled appliances, ceramic floors, green cabinets, no island and flat-panel cabinets.
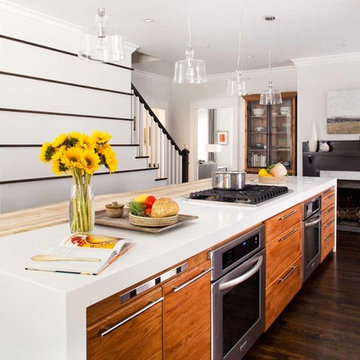
Jeff Herr
Design ideas for a mid-sized contemporary galley open plan kitchen in Atlanta with an undermount sink, grey cabinets, solid surface benchtops, stainless steel appliances, dark hardwood floors, with island, white benchtop and flat-panel cabinets.
Design ideas for a mid-sized contemporary galley open plan kitchen in Atlanta with an undermount sink, grey cabinets, solid surface benchtops, stainless steel appliances, dark hardwood floors, with island, white benchtop and flat-panel cabinets.
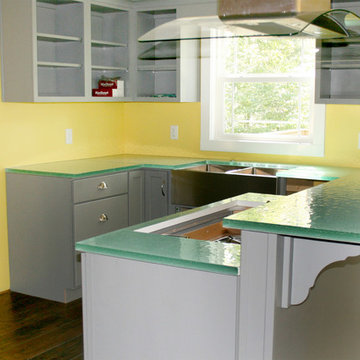
This unique, new construction, Kitchen mixes color and texture. Blocks of cast glass were fabricated and back painted white to builder's specification. The custom, art-glass counters display a bubbled texture, reflecting natural daylight. This L-shaped kitchen design includes a floating island with an raised bar. Wood flooring matched with flat panel painted cabinets and stainless steel fixtures lends itself to a transitional or eclectic style. Fabrication by J.C Moag Glass, located in Jeffersonville, Indiana and servicing Ketuckiana and the Ohio valley area. JC Moag Co. and their installation team, Hot Rush Glass, make and will install kitchen and bathroom countertops and bars to a builder or client's specifications. photo credits: jcmoag
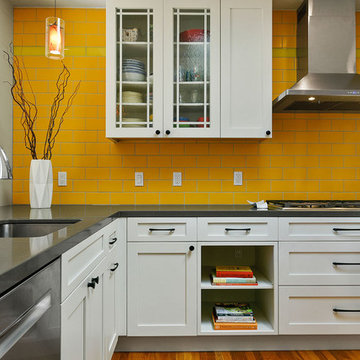
Our design team rose to the occasion, making the yellow backsplash tile the true star of the show while the grey quartz counter tops and classic white shaker cabinets kept the space feeling contemporary and fresh.
Incorporation of the original skylight, the vaulted ceiling, and full light glass patio doors add a sense of spaciousness and connection to the outdoors that had been lacking in the original space.
Open Homes Photography, Inc.
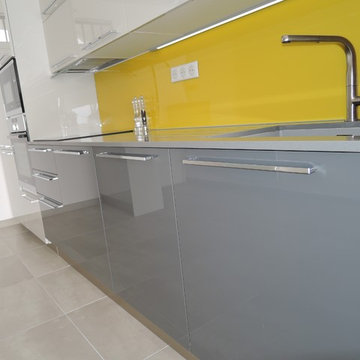
CZArchitecture intérieur
This is an example of a mid-sized modern single-wall open plan kitchen in Montpellier with an undermount sink, grey cabinets, quartzite benchtops, yellow splashback, glass sheet splashback, panelled appliances, ceramic floors and no island.
This is an example of a mid-sized modern single-wall open plan kitchen in Montpellier with an undermount sink, grey cabinets, quartzite benchtops, yellow splashback, glass sheet splashback, panelled appliances, ceramic floors and no island.
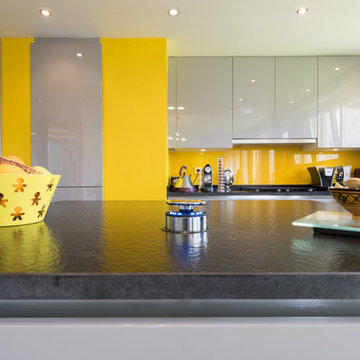
http://www.lacuisinedanslebain.com/
Mid-sized eclectic u-shaped eat-in kitchen in Paris with an integrated sink, beaded inset cabinets, grey cabinets, granite benchtops, yellow splashback, glass tile splashback, stainless steel appliances and with island.
Mid-sized eclectic u-shaped eat-in kitchen in Paris with an integrated sink, beaded inset cabinets, grey cabinets, granite benchtops, yellow splashback, glass tile splashback, stainless steel appliances and with island.
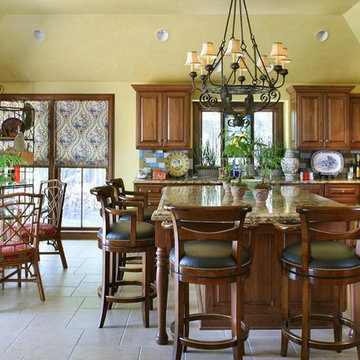
Bob Greenspan
Design ideas for a mid-sized traditional l-shaped eat-in kitchen in Kansas City with raised-panel cabinets, dark wood cabinets, granite benchtops, multi-coloured splashback, ceramic splashback, panelled appliances, travertine floors and with island.
Design ideas for a mid-sized traditional l-shaped eat-in kitchen in Kansas City with raised-panel cabinets, dark wood cabinets, granite benchtops, multi-coloured splashback, ceramic splashback, panelled appliances, travertine floors and with island.
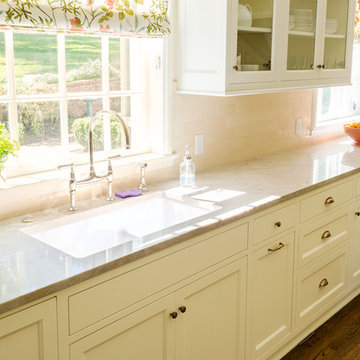
The dark wood floors of the kitchen are balanced with white inset shaker cabinets with a light brown polished countertop. The wall cabinets feature glass doors and are topped with tall crown molding. Brass hardware has been used for all the cabinets. For the backsplash, we have used a soft beige. The countertop features a double bowl undermount sink with a gooseneck faucet. The windows feature roman shades in a floral print. A white BlueStar range is topped with a custom hood.
Project by Portland interior design studio Jenni Leasia Interior Design. Also serving Lake Oswego, West Linn, Vancouver, Sherwood, Camas, Oregon City, Beaverton, and the whole of Greater Portland.
For more about Jenni Leasia Interior Design, click here: https://www.jennileasiadesign.com/
To learn more about this project, click here:
https://www.jennileasiadesign.com/montgomery
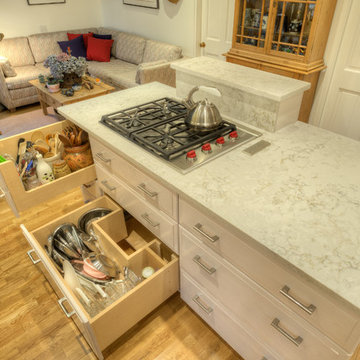
Having a chef's drawer by your cooktop makes cooking so much easier and so many utensils so much more accessible! We fit the drawers under the cooktop around the down vent.
William Feemster of ImageArts Photography

With its gabled rectangular form and black iron cladding, this clever new build makes a striking statement yet complements its natural environment.
Internally, the house has been lined in chipboard with negative detailing. Polished concrete floors not only look stylish but absorb the sunlight that floods in, keeping the north-facing home warm.
The bathroom also features chipboard and two windows to capture the outlook. One of these is positioned at the end of the shower to bring the rural views inside.
Floor-to-ceiling dark tiles in the shower alcove make a stunning contrast to the wood. Made on-site, the concrete vanity benchtops match the imported bathtub and vanity bowls.
Doors from each of the four bedrooms open to their own exposed aggregate terrace, landscaped with plants and boulders.
Attached to the custom kitchen island is a lowered dining area, continuing the chipboard theme. The cabinets and benchtops match those in the bathrooms and contrast with the rest of the open-plan space.
A lot has been achieved in this home on a tight budget.
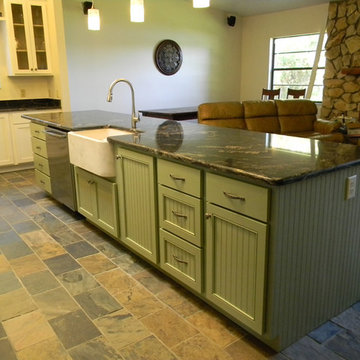
Mid-sized arts and crafts l-shaped open plan kitchen in Tampa with a farmhouse sink, beaded inset cabinets, green cabinets, granite benchtops, slate floors, with island, orange floor and black benchtop.
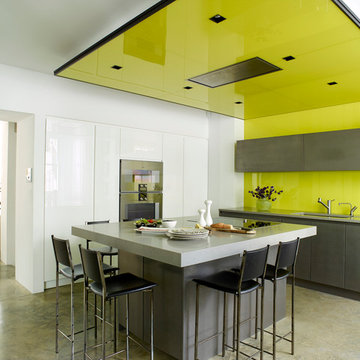
A canary yellow glass 'canopy' ceiling which continues down to counter level as a backsplash, acts as a bright yet intimate foil to the adjacent double-height living room. It also houses services including the extractor and perimeter lighting.
The hobs are located on one side of the island unit, which provides counter seating for six. Full-height cabinets and appliances, including a walk-in larder, are discreetly located to one side.
Photographer: Rachael Smith
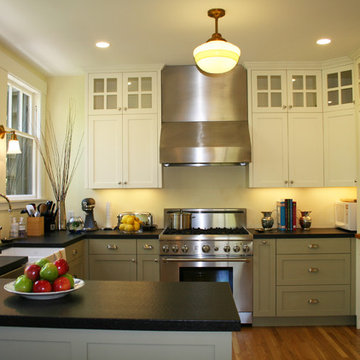
Berkeley Traditional Kitchen
This is an example of a mid-sized traditional kitchen in San Francisco with a farmhouse sink, recessed-panel cabinets, white cabinets, granite benchtops, stainless steel appliances, medium hardwood floors and a peninsula.
This is an example of a mid-sized traditional kitchen in San Francisco with a farmhouse sink, recessed-panel cabinets, white cabinets, granite benchtops, stainless steel appliances, medium hardwood floors and a peninsula.
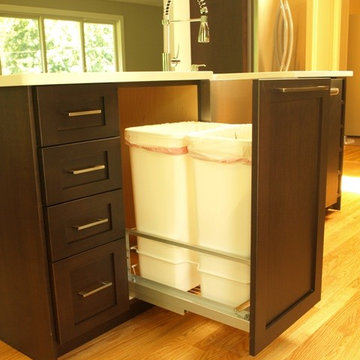
A pull out trash drawer is a great way to hide your garbage and keep your kitchen looking clean. Think about this: are you a left handed or right handed? If you answered right handed, you may want to place the pull out trash on the right side of the sink.
Photography by Bob Gockeler
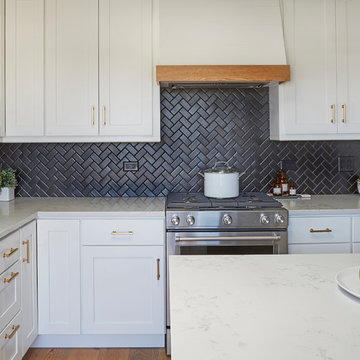
Free ebook, Creating the Ideal Kitchen. DOWNLOAD NOW
Our clients came to us looking to do some updates to their new condo unit primarily in the kitchen and living room. The couple has a lifelong love of Arts and Crafts and Modernism, and are the co-founders of PrairieMod, an online retailer that offers timeless modern lifestyle through American made, handcrafted, and exclusively designed products. So, having such a design savvy client was super exciting for us, especially since the couple had many unique pieces of pottery and furniture to provide inspiration for the design.
The condo is a large, sunny top floor unit, with a large open feel. The existing kitchen was a peninsula which housed the sink, and they wanted to change that out to an island, relocating the new sink there as well. This can sometimes be tricky with all the plumbing for the building potentially running up through one stack. After consulting with our contractor team, it was determined that our plan would likely work and after confirmation at demo, we pushed on.
The new kitchen is a simple L-shaped space, featuring several storage devices for trash, trays dividers and roll out shelving. To keep the budget in check, we used semi-custom cabinetry, but added custom details including a shiplap hood with white oak detail that plays off the oak “X” endcaps at the island, as well as some of the couple’s existing white oak furniture. We also mixed metals with gold hardware and plumbing and matte black lighting that plays well with the unique black herringbone backsplash and metal barstools. New weathered oak flooring throughout the unit provides a nice soft backdrop for all the updates. We wanted to take the cabinets to the ceiling to obtain as much storage as possible, but an angled soffit on two of the walls provided a bit of a challenge. We asked our carpenter to field modify a few of the wall cabinets where necessary and now the space is truly custom.
Part of the project also included a new fireplace design including a custom mantle that houses a built-in sound bar and a Panasonic Frame TV, that doubles as hanging artwork when not in use. The TV is mounted flush to the wall, and there are different finishes for the frame available. The TV can display works of art or family photos while not in use. We repeated the black herringbone tile for the fireplace surround here and installed bookshelves on either side for storage and media components.
Designed by: Susan Klimala, CKD, CBD
Photography by: Michael Alan Kaskel
For more information on kitchen and bath design ideas go to: www.kitchenstudio-ge.com
Mid-sized Yellow Kitchen Design Ideas
8