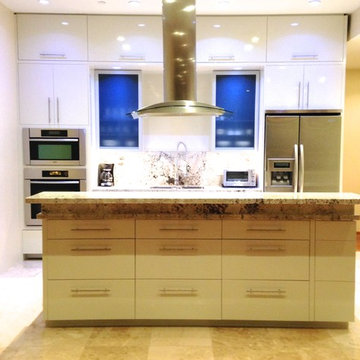Mid-sized Yellow Kitchen Design Ideas
Refine by:
Budget
Sort by:Popular Today
161 - 180 of 2,337 photos
Item 1 of 3
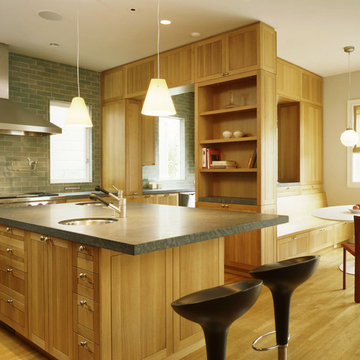
This 7,000 square foot renovation and addition maintains the graciousness and carefully-proportioned spaces of the historic 1907 home. The new construction includes a kitchen and family living area, a master bedroom suite, and a fourth floor dormer expansion. The subtle palette of materials, extensive built-in cabinetry, and careful integration of modern detailing and design, together create a fresh interpretation of the original design.
Photography: Matthew Millman Photography

Design ideas for a mid-sized contemporary single-wall open plan kitchen in Venice with a double-bowl sink, flat-panel cabinets, yellow cabinets, tile benchtops, green splashback, porcelain splashback, panelled appliances, marble floors, multi-coloured floor, green benchtop and recessed.
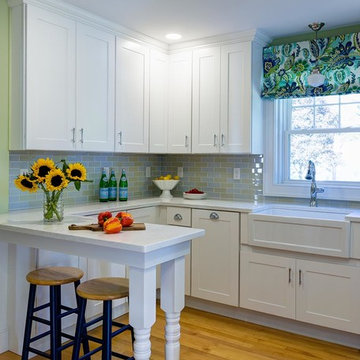
In this recent kitchen design and renovation project, these long time clients came to me originally, several years ago to start discussing the design of their kitchen. At that time, the kitchen in this 1800’s home included a kitchen that had been poorly remodeled in the 1980’s, so the kitchen had already lost most of it’s original charm. I created a design plan creating a beautiful large kitchen expanding the space into the adjacent rooms. My clients loved this design plan, but other home issues took precedence, so after a few additional years, my clients were now ready to start their kitchen project.
Their overall goals for the property did change since we first looked at this project, my clients decided that they did not want to enlarge or expand the small kitchen by opening it up to the adjacent rooms. So, I went back to the drawing board to create a kitchen in the existing kitchen space that fulfilled their new goals and created a beautiful functional space within the existing kitchen space. This new design, like my former design, honored this home’s traditional architecture, but added a light, fresh feel to the space using updated colors and material selections. This design consisted of additional storage and cabinetry, additional countertop space, and a small space to sit. We added new cabinetry, appliances, electrical, plumbing, beautiful quartz countertops, glass backsplash tile, traditional lighting fixtures, and finished everything off using beautiful classic hardware elements.
My clients are now in love with this new renovated kitchen space. It contains many of the elements of a much larger kitchen, and melds beautifully with the rest of the house which we have also designed renovated over the last few years. Finally my client’s get to enjoy their new kitchen space as much as they enjoy the rest of this beautiful home!
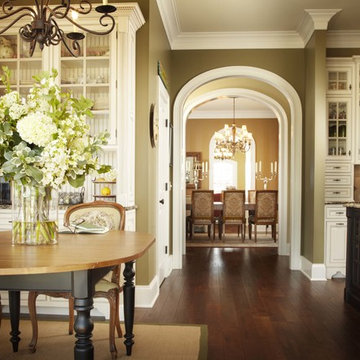
www.bradrankin.com
Inspiration for a mid-sized traditional u-shaped eat-in kitchen in Chicago with a double-bowl sink, white cabinets, laminate benchtops, beige splashback, ceramic splashback, stainless steel appliances, medium hardwood floors, multiple islands, brown floor and recessed-panel cabinets.
Inspiration for a mid-sized traditional u-shaped eat-in kitchen in Chicago with a double-bowl sink, white cabinets, laminate benchtops, beige splashback, ceramic splashback, stainless steel appliances, medium hardwood floors, multiple islands, brown floor and recessed-panel cabinets.
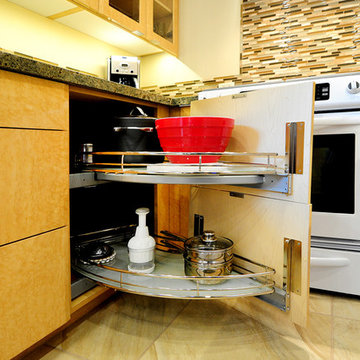
Adriana Ortiz
This is an example of a mid-sized contemporary galley eat-in kitchen in Los Angeles with an undermount sink, flat-panel cabinets, light wood cabinets, solid surface benchtops, metallic splashback, matchstick tile splashback, white appliances, ceramic floors and no island.
This is an example of a mid-sized contemporary galley eat-in kitchen in Los Angeles with an undermount sink, flat-panel cabinets, light wood cabinets, solid surface benchtops, metallic splashback, matchstick tile splashback, white appliances, ceramic floors and no island.
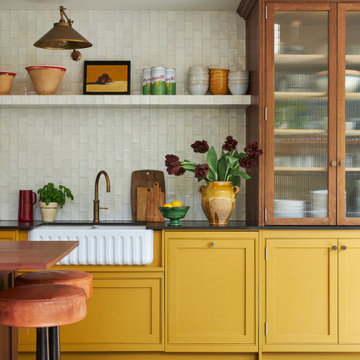
This is an example of a mid-sized transitional single-wall open plan kitchen in London with a farmhouse sink, shaker cabinets, yellow cabinets, solid surface benchtops, white splashback, ceramic splashback, with island and black benchtop.
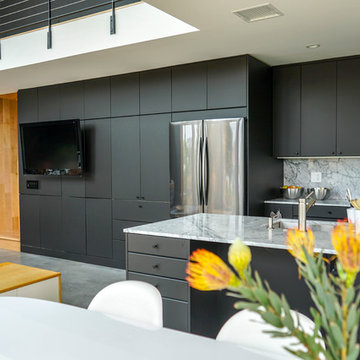
The Kitchen and storage area in this ADU is complete and complimented by using flat black storage space stainless steel fixtures. And with light colored counter tops, it provides a positive, uplifting feel.
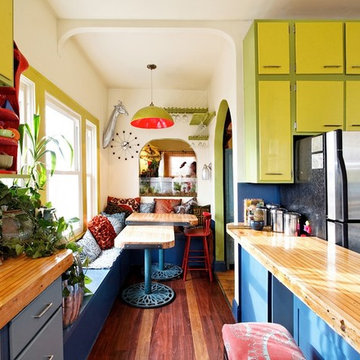
Inspiration for a mid-sized eclectic galley eat-in kitchen in Providence with flat-panel cabinets, green cabinets, wood benchtops, stainless steel appliances, dark hardwood floors, a peninsula and brown floor.
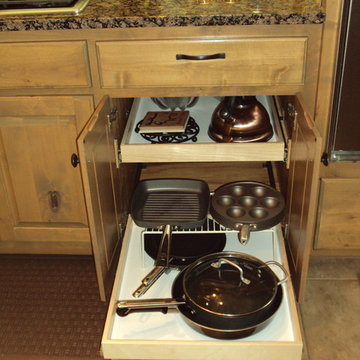
This is an example of a mid-sized traditional open plan kitchen in Austin with raised-panel cabinets, distressed cabinets, granite benchtops, multi-coloured splashback, stone slab splashback, stainless steel appliances and travertine floors.
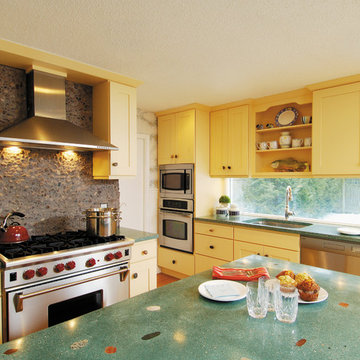
The kitchen was created in Milan door style in Maple wood type finished in Eggnog.
Photo by Dawn
This is an example of a mid-sized transitional eat-in kitchen in Other with yellow cabinets, stainless steel appliances, medium hardwood floors, with island, an undermount sink and recessed-panel cabinets.
This is an example of a mid-sized transitional eat-in kitchen in Other with yellow cabinets, stainless steel appliances, medium hardwood floors, with island, an undermount sink and recessed-panel cabinets.
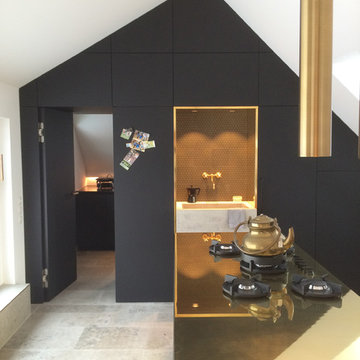
fabi Architekten bda
Photo of a mid-sized scandinavian single-wall kitchen in Munich with black appliances, grey floor and with island.
Photo of a mid-sized scandinavian single-wall kitchen in Munich with black appliances, grey floor and with island.
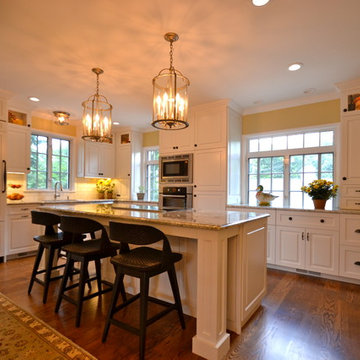
This simple yet stunning kitchen features inconspicuous and convenient appliances and such as a beautifully paneled refrigerator, a flush cooktop surface on the kitchen island with a retractable hood vent and sleek stainless steel, oven, dishwasher, and built in microwave. A flat screen TV is cleanly mounted on the wall without any visible cords.
---
Project by Wiles Design Group. Their Cedar Rapids-based design studio serves the entire Midwest, including Iowa City, Dubuque, Davenport, and Waterloo, as well as North Missouri and St. Louis.
For more about Wiles Design Group, see here: https://wilesdesigngroup.com/
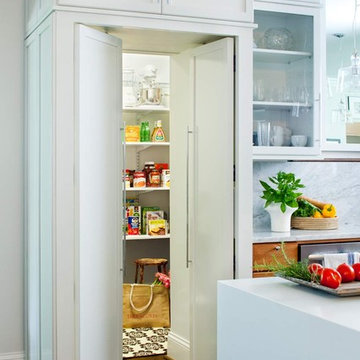
Jeff Herr
Inspiration for a mid-sized contemporary galley kitchen pantry in Atlanta with white cabinets, an undermount sink, solid surface benchtops, grey splashback, stainless steel appliances, dark hardwood floors, with island and shaker cabinets.
Inspiration for a mid-sized contemporary galley kitchen pantry in Atlanta with white cabinets, an undermount sink, solid surface benchtops, grey splashback, stainless steel appliances, dark hardwood floors, with island and shaker cabinets.
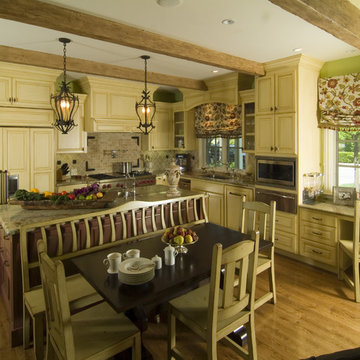
Bright and fresh kitchen with old world charm. Bright pops of color on fabrics and walls to enhance the space giving warmth and character of an Italian villa!
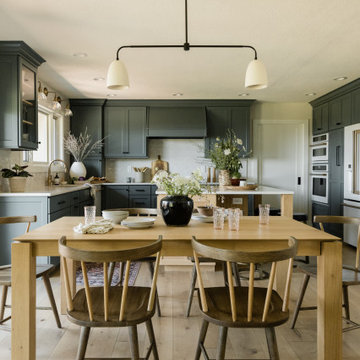
Design ideas for a mid-sized traditional u-shaped eat-in kitchen in Other with an undermount sink, white splashback, white appliances, light hardwood floors, with island and white benchtop.
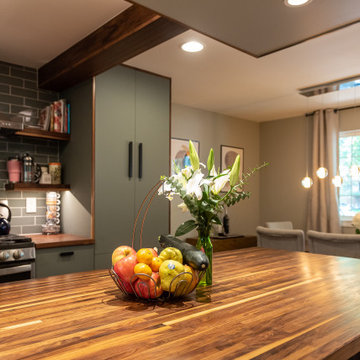
Inspiration for a mid-sized transitional u-shaped eat-in kitchen in Denver with a farmhouse sink, flat-panel cabinets, green cabinets, wood benchtops, green splashback, glass tile splashback, stainless steel appliances, medium hardwood floors, with island, grey floor, brown benchtop and exposed beam.
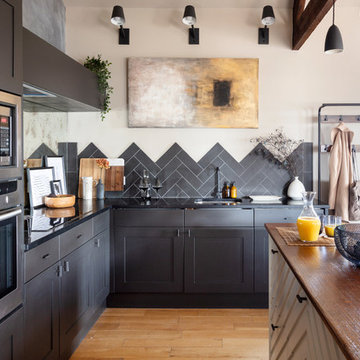
Repainting your kitchen cabinets and adding some interesting door handles can make such a big difference! We paired that with a chevron pattern tile splash back and we are loving the result.
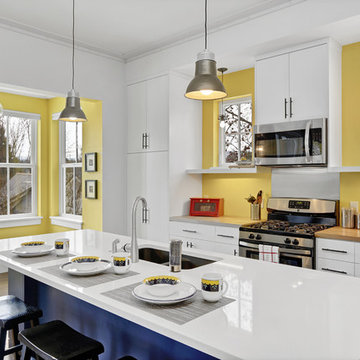
iriana shiyan
Inspiration for a mid-sized contemporary eat-in kitchen in Seattle with an undermount sink, flat-panel cabinets, white cabinets, quartz benchtops, stainless steel appliances, dark hardwood floors and with island.
Inspiration for a mid-sized contemporary eat-in kitchen in Seattle with an undermount sink, flat-panel cabinets, white cabinets, quartz benchtops, stainless steel appliances, dark hardwood floors and with island.
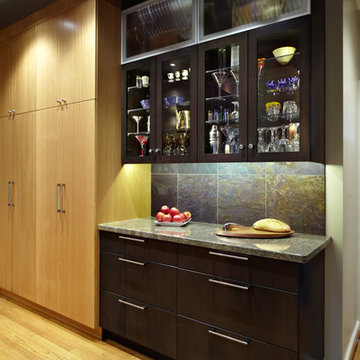
A warm contemporary "Bistro" inspired kitchen. A mix of figured Anigre & Slate stained cabinetry with total LED lighting. All the bells & whistles! Photography by Fred Donham, Photographer Link
Mid-sized Yellow Kitchen Design Ideas
9
