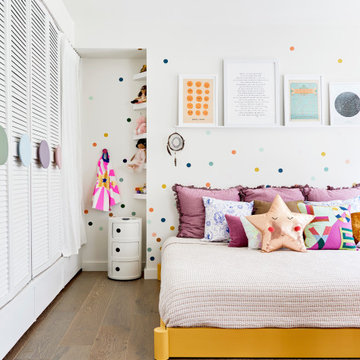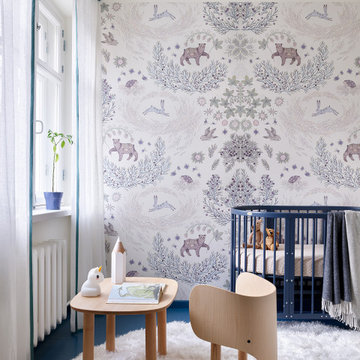Midcentury Baby and Kids' Design Ideas
Refine by:
Budget
Sort by:Popular Today
101 - 120 of 2,340 photos
Item 1 of 2
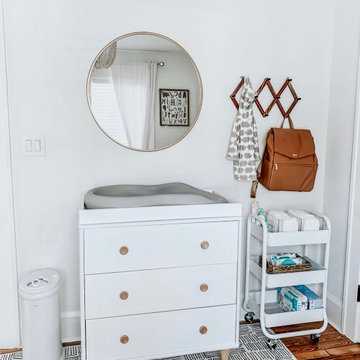
This is an example of a small midcentury nursery for boys in Los Angeles with white walls, medium hardwood floors and brown floor.
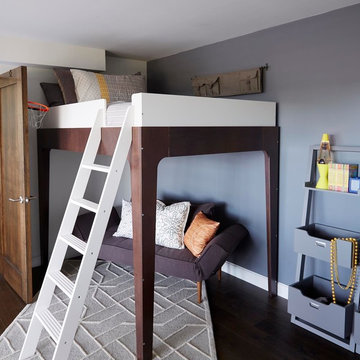
Tween's room in the East Bay.
Photos by Eric Zepeda Studio
Mid-sized midcentury kids' room in San Francisco with grey walls and dark hardwood floors.
Mid-sized midcentury kids' room in San Francisco with grey walls and dark hardwood floors.
Find the right local pro for your project
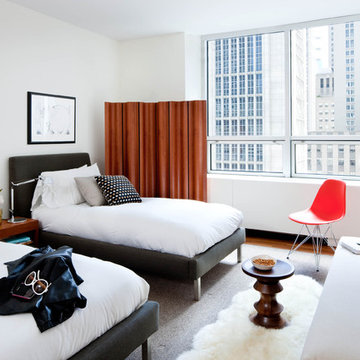
Renovation of a condo in the renowned Museum Tower bldg for a second generation owner looking to update the space for their young family. They desired a look that was comfortable, creating multi functioning spaces for all family members to enjoy, combining the iconic style of mid century modern designs and family heirlooms.
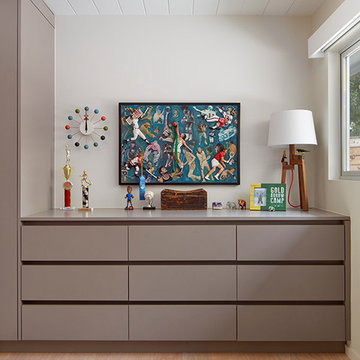
Bruce Damonte
Mid-sized midcentury kids' bedroom in San Francisco with beige walls and light hardwood floors for kids 4-10 years old and boys.
Mid-sized midcentury kids' bedroom in San Francisco with beige walls and light hardwood floors for kids 4-10 years old and boys.
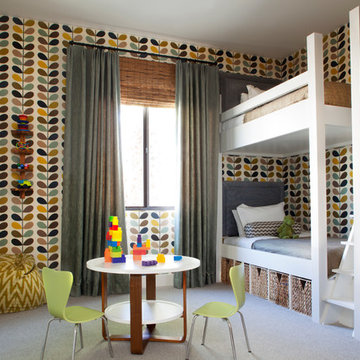
Built on Frank Sinatra’s estate, this custom home was designed to be a fun and relaxing weekend retreat for our clients who live full time in Orange County. As a second home and playing up the mid-century vibe ubiquitous in the desert, we departed from our clients’ more traditional style to create a modern and unique space with the feel of a boutique hotel. Classic mid-century materials were used for the architectural elements and hard surfaces of the home such as walnut flooring and cabinetry, terrazzo stone and straight set brick walls, while the furnishings are a more eclectic take on modern style. We paid homage to “Old Blue Eyes” by hanging a 6’ tall image of his mug shot in the entry.
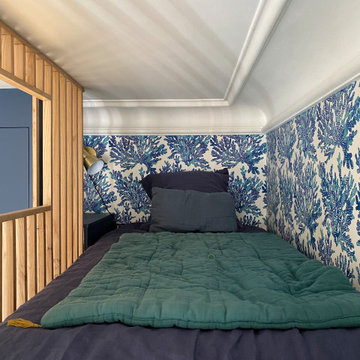
This is an example of a mid-sized midcentury gender-neutral kids' bedroom in Paris with blue walls and light hardwood floors.
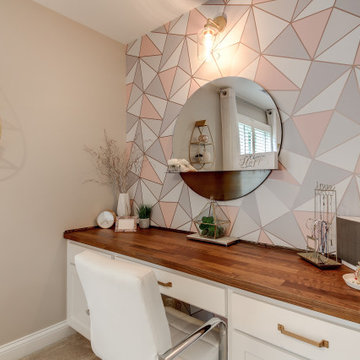
Photo of a large midcentury kids' room for girls in Dallas with beige walls, carpet and beige floor.
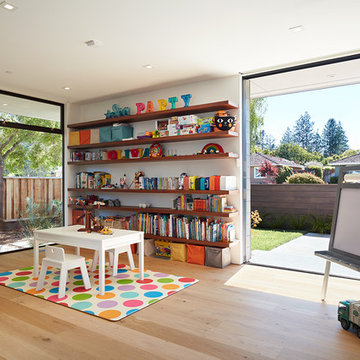
Klopf Architecture and Outer space Landscape Architects designed a new warm, modern, open, indoor-outdoor home in Los Altos, California. Inspired by mid-century modern homes but looking for something completely new and custom, the owners, a couple with two children, bought an older ranch style home with the intention of replacing it.
Created on a grid, the house is designed to be at rest with differentiated spaces for activities; living, playing, cooking, dining and a piano space. The low-sloping gable roof over the great room brings a grand feeling to the space. The clerestory windows at the high sloping roof make the grand space light and airy.
Upon entering the house, an open atrium entry in the middle of the house provides light and nature to the great room. The Heath tile wall at the back of the atrium blocks direct view of the rear yard from the entry door for privacy.
The bedrooms, bathrooms, play room and the sitting room are under flat wing-like roofs that balance on either side of the low sloping gable roof of the main space. Large sliding glass panels and pocketing glass doors foster openness to the front and back yards. In the front there is a fenced-in play space connected to the play room, creating an indoor-outdoor play space that could change in use over the years. The play room can also be closed off from the great room with a large pocketing door. In the rear, everything opens up to a deck overlooking a pool where the family can come together outdoors.
Wood siding travels from exterior to interior, accentuating the indoor-outdoor nature of the house. Where the exterior siding doesn’t come inside, a palette of white oak floors, white walls, walnut cabinetry, and dark window frames ties all the spaces together to create a uniform feeling and flow throughout the house. The custom cabinetry matches the minimal joinery of the rest of the house, a trim-less, minimal appearance. Wood siding was mitered in the corners, including where siding meets the interior drywall. Wall materials were held up off the floor with a minimal reveal. This tight detailing gives a sense of cleanliness to the house.
The garage door of the house is completely flush and of the same material as the garage wall, de-emphasizing the garage door and making the street presentation of the house kinder to the neighborhood.
The house is akin to a custom, modern-day Eichler home in many ways. Inspired by mid-century modern homes with today’s materials, approaches, standards, and technologies. The goals were to create an indoor-outdoor home that was energy-efficient, light and flexible for young children to grow. This 3,000 square foot, 3 bedroom, 2.5 bathroom new house is located in Los Altos in the heart of the Silicon Valley.
Klopf Architecture Project Team: John Klopf, AIA, and Chuang-Ming Liu
Landscape Architect: Outer space Landscape Architects
Structural Engineer: ZFA Structural Engineers
Staging: Da Lusso Design
Photography ©2018 Mariko Reed
Location: Los Altos, CA
Year completed: 2017
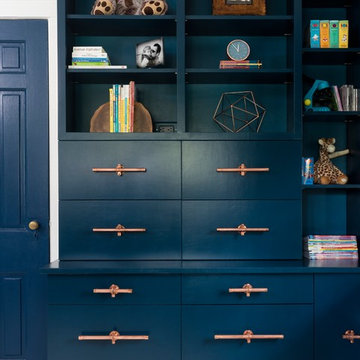
An awkward shaped space got a face lift with custom built ins and a custom bed filled with hidden storage, creating a charming little boys bedroom that can be grown into over many years. The bed and the built ins are painted in Benjamin Moore Twilight. The copper pulls, ladder and chandelier were custom made out of hardware store pipes and The ceiling over the bed was painted in Benjamin Moore Hale Navy and is filled with silver stars. Photography by Hulya Kolabas
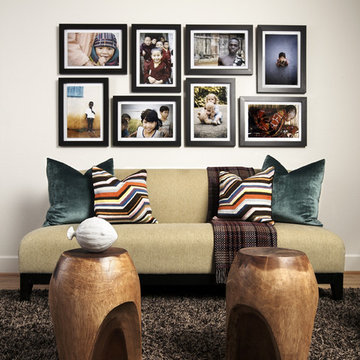
design by Pulp Design Studios | http://pulpdesignstudios.com/
photo by Kevin Dotolo | http://kevindotolo.com/
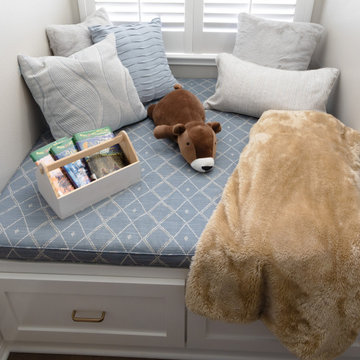
This remodel in the Sugar Land, TX, Sweetwater area was done for a client relocating from California—a Modern refresh to a 30-year-old home they purchased to suit their family’s needs, and we redesigned it to make them feel at home. Reading Nook
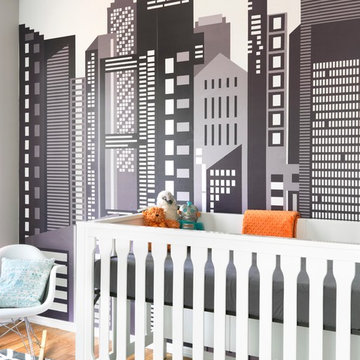
Photo of a midcentury gender-neutral nursery in St Louis with multi-coloured walls and light hardwood floors.
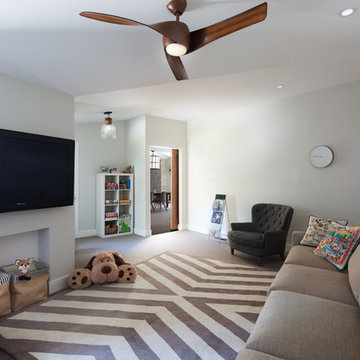
Mo Saito Photography
Mid-sized midcentury kids' playroom in San Francisco with grey walls, carpet and grey floor for kids 4-10 years old.
Mid-sized midcentury kids' playroom in San Francisco with grey walls, carpet and grey floor for kids 4-10 years old.
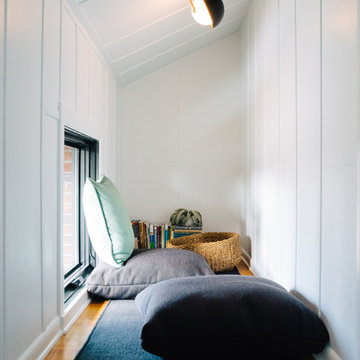
Photo of a midcentury gender-neutral kids' room in Louisville with white walls and medium hardwood floors.
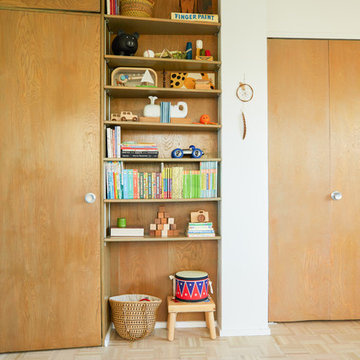
Madeline Tolle
Design by Tandem Designs
Design ideas for a midcentury toddler room for boys in Los Angeles with white walls.
Design ideas for a midcentury toddler room for boys in Los Angeles with white walls.
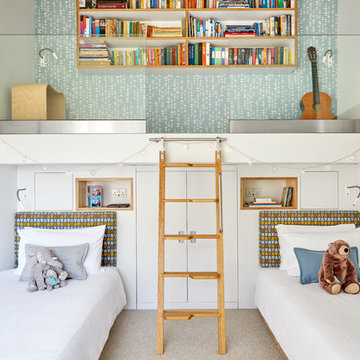
Anna Stathaki
Inspiration for a mid-sized midcentury gender-neutral kids' bedroom for kids 4-10 years old in Surrey with white walls, carpet and beige floor.
Inspiration for a mid-sized midcentury gender-neutral kids' bedroom for kids 4-10 years old in Surrey with white walls, carpet and beige floor.
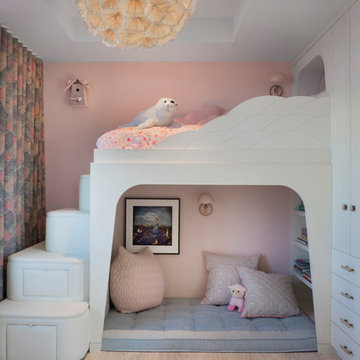
Photo of a midcentury kids' bedroom for kids 4-10 years old and girls in Other with pink walls, light hardwood floors and beige floor.
Midcentury Baby and Kids' Design Ideas
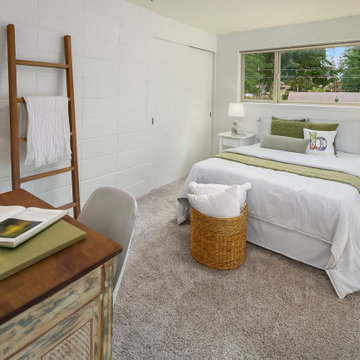
Chic, bright and airy teenage bedroom with green accents.
Photo of a mid-sized midcentury gender-neutral kids' room in Seattle with white walls, carpet and grey floor.
Photo of a mid-sized midcentury gender-neutral kids' room in Seattle with white walls, carpet and grey floor.
6


