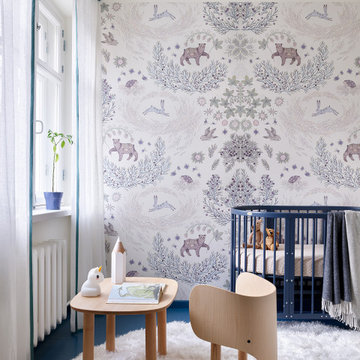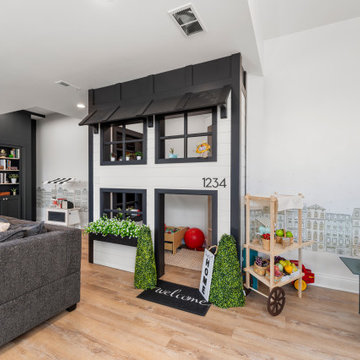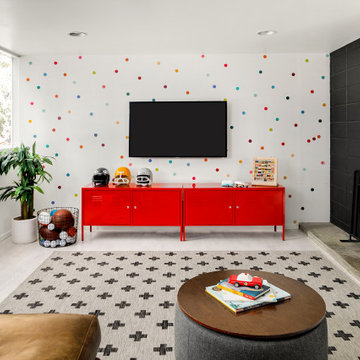Midcentury Baby and Kids' Design Ideas
Refine by:
Budget
Sort by:Popular Today
21 - 40 of 2,332 photos
Item 1 of 2
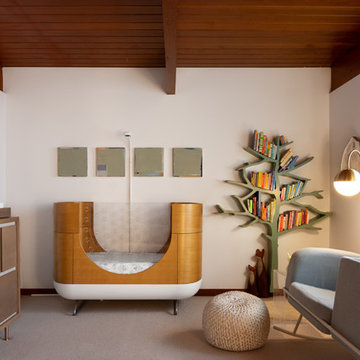
Design ideas for a mid-sized midcentury gender-neutral nursery in Detroit with white walls, carpet and beige floor.
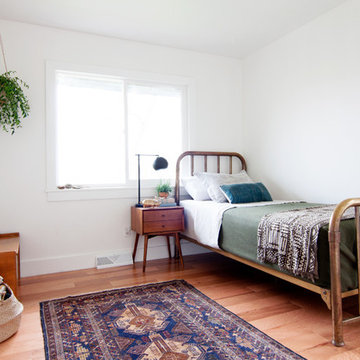
Wall paint: Simply White, Benjamin Moore; hardwood floor: Southern Pecan Natural, Home Depot; basket: Sea Grass Belly Basket, TalaHomeDesign; lamp: Brass Task Lamp, Target; nightstand and bed: Craigslist; pillow sham: Painterly Stripe, Schoolhouse Electric; throw pillow: BohoPillow; blanket: Schoolhouse Electric; mud cloth: Objektum; rug: Ecarpet Gallery
Design: Annabode + Co
Photo: Allie Crafton © 2016 Houzz
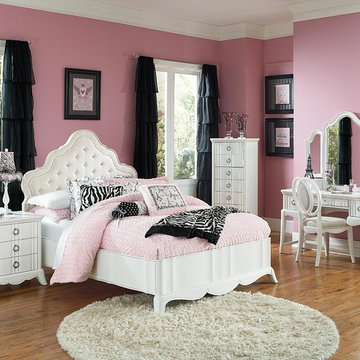
Suddenly, a "perfectly posh" room no longer requires a ridiculously posh price. This collection is packed with boutique style- and built to last longer than the latest fad. With crystal accents and Snow White finish.
Find the right local pro for your project
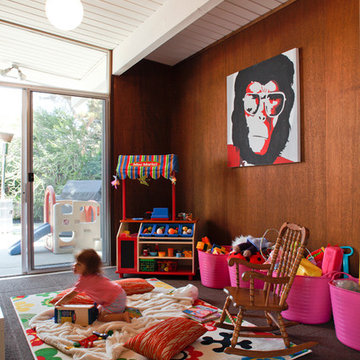
This Eichler home in Southern California shows that Eichler homes are perfect for active families. Access to outside adventures are just outside of the sliding doors in this playroom. Floor-to-ceiling glass throughout the home make it easy for parents to keep kids within sight from many areas of an Eichler home. Contact us with any questions on what you see here.
EichlerSoCal.com
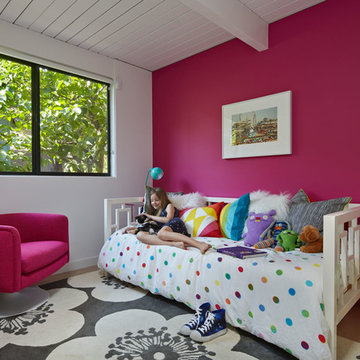
Photo © Bruce Damonte
Photo of a midcentury kids' room for girls in San Francisco with light hardwood floors and multi-coloured walls.
Photo of a midcentury kids' room for girls in San Francisco with light hardwood floors and multi-coloured walls.
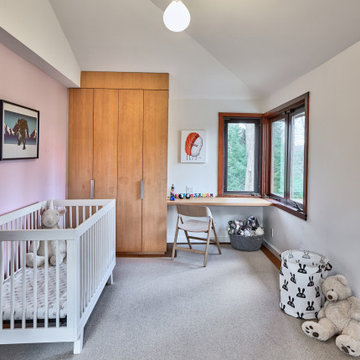
Children's bedroom
Photo of a mid-sized midcentury nursery in New York with pink walls and cork floors.
Photo of a mid-sized midcentury nursery in New York with pink walls and cork floors.
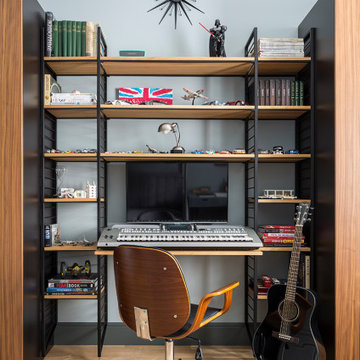
Design ideas for a midcentury kids' room for boys in Moscow with light hardwood floors.
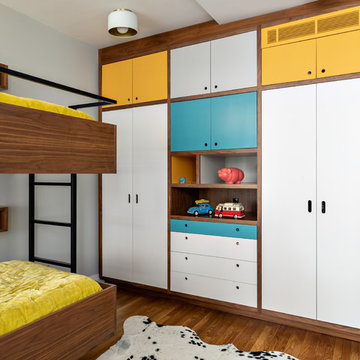
Inspiration for a midcentury gender-neutral kids' bedroom for kids 4-10 years old in New York with grey walls and medium hardwood floors.
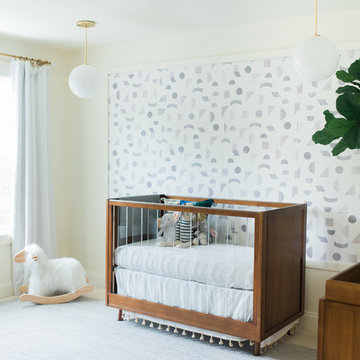
This gender neutral nursery was designed to go with the modern and farmhouse style of the rest of the home. Jenna wanted to have a space that felt calming, relaxing and breezy. The feature wall is created by install of playful geometric pattern framed with wall molding. The color palette was kept neutral along with the rich wood color of the furniture for the space. Design by Little Crown Interiors, Photography by Jenna Kutcher

Our Austin studio decided to go bold with this project by ensuring that each space had a unique identity in the Mid-Century Modern style bathroom, butler's pantry, and mudroom. We covered the bathroom walls and flooring with stylish beige and yellow tile that was cleverly installed to look like two different patterns. The mint cabinet and pink vanity reflect the mid-century color palette. The stylish knobs and fittings add an extra splash of fun to the bathroom.
The butler's pantry is located right behind the kitchen and serves multiple functions like storage, a study area, and a bar. We went with a moody blue color for the cabinets and included a raw wood open shelf to give depth and warmth to the space. We went with some gorgeous artistic tiles that create a bold, intriguing look in the space.
In the mudroom, we used siding materials to create a shiplap effect to create warmth and texture – a homage to the classic Mid-Century Modern design. We used the same blue from the butler's pantry to create a cohesive effect. The large mint cabinets add a lighter touch to the space.
---
Project designed by the Atomic Ranch featured modern designers at Breathe Design Studio. From their Austin design studio, they serve an eclectic and accomplished nationwide clientele including in Palm Springs, LA, and the San Francisco Bay Area.
For more about Breathe Design Studio, see here: https://www.breathedesignstudio.com/
To learn more about this project, see here: https://www.breathedesignstudio.com/atomic-ranch
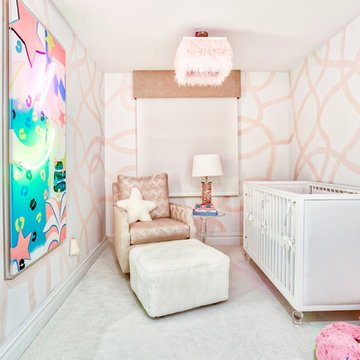
Bella crib features Acrylic legs and a flat fabric panel for texture and substance. The small space is brighten by the light and white tones and the colorful artwork and wall pattern add visual depth and define the layout. A beautiful design concept by Vanessa Antonelli
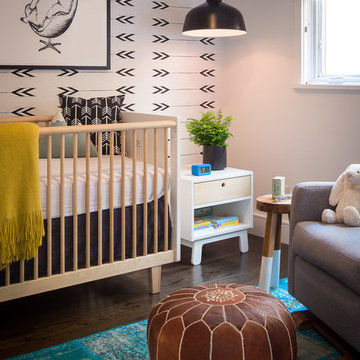
First home, savvy art owners, decided to hire RBD to design their recently purchased two story, four bedroom, midcentury Diamond Heights home to merge their new parenthood and love for entertaining lifestyles. Hired two months prior to the arrival of their baby boy, RBD was successful in installing the nursery just in time. The home required little architectural spatial reconfiguration given the previous owner was an architect, allowing RBD to focus mainly on furniture, fixtures and accessories while updating only a few finishes. New paint grade paneling added a needed midcentury texture to the entry, while an existing site for sore eyes radiator, received a new walnut cover creating a built-in mid-century custom headboard for the guest room, perfect for large art and plant decoration. RBD successfully paired furniture and art selections to connect the existing material finishes by keeping fabrics neutral and complimentary to the existing finishes. The backyard, an SF rare oasis, showcases a hanging chair and custom outdoor floor cushions for easy lounging, while a stylish midcentury heated bench allows easy outdoor entertaining in the SF climate.
Photography Credit: Scott Hargis Photography
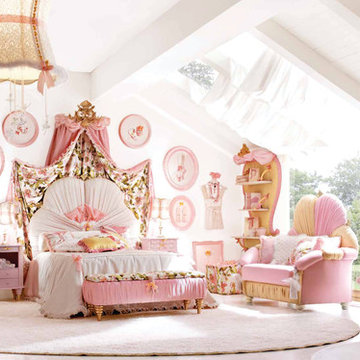
AltaModa kid's Bedroom
Miss Ballerina Girl Bedroom
Visit www.imagine-living.com
For more information, please email: ilive@imagine-living.com
Design ideas for a large midcentury kids' room for girls in London with white walls and carpet.
Design ideas for a large midcentury kids' room for girls in London with white walls and carpet.
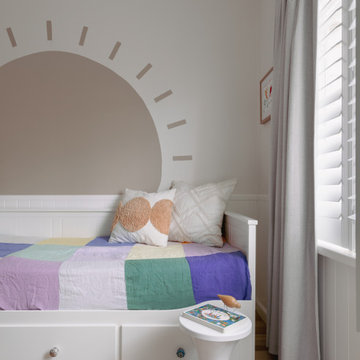
Nestled inside a mid-century apartment block, our home was given a sensitive renovation to uncover and celebrate its original features. Walnut timbers, brushed nickel, small square tiles, and terrazzo stone were some of the finishes that were chosen to exemplify this.
I chose to furnish the apartment with a combination of modern and vintage mid-century furniture, to showcase the modernisation of the classic craftsmanship of true mid-century furniture. We wanted to achieve a timeless finish which meant to us that the finishes needed to not only link back to the context of the existing home but also to stand the test of time for now and into the future.
Venato Forte, a natural stone product from Signorino, was selected for it’s visual similarity to the shadows & light that danced across the kitchen in the afternoon. Linking the finishes to their context would allow the project to achieve cohesion and harmony.
The kitchen needed to be optimal in terms of storage and practicality, whist also allowing observation and interaction with family members within the other common living areas. Uncovering the old kitchen room meant that building permits and significant construction would be required, however the reconnection with the whole family made it truly worthwhile.
The selection of subtle grey tones ranging in contrast were chosen as a reflection of the light and shadow at play in this area of the home, while the walnut timber and brushed nickel were selected as a nod to the mid-century origins of the apartment.
While the kitchen space was built reconnect the family, the bathroom was intended for the opposite, to provide a space for solitary bliss. The skylight allowed for stargazing at night, while the full height finishes were intended to envelop and hold the space. The bathtub would become a place for restoration and rest, its muted palette intended to harmonise and open up the space.
Our Brighton East project exemplifies our ethos: transforming the everyday routine into moments of calm, serenity, and mindfulness.
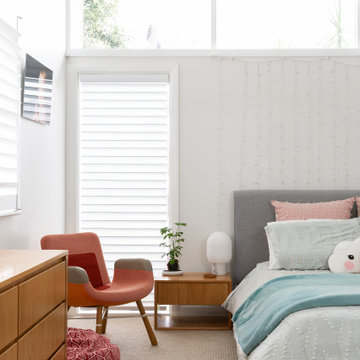
Photo of a mid-sized midcentury kids' bedroom for kids 4-10 years old and girls in Sydney with white walls, carpet and beige floor.
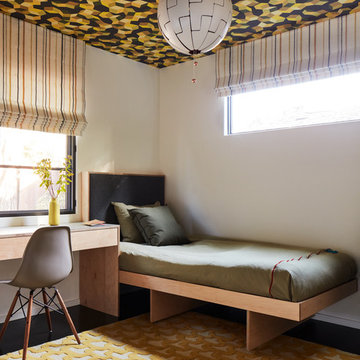
John Merkl
Inspiration for a midcentury gender-neutral kids' room in San Francisco with white walls and black floor.
Inspiration for a midcentury gender-neutral kids' room in San Francisco with white walls and black floor.
Midcentury Baby and Kids' Design Ideas
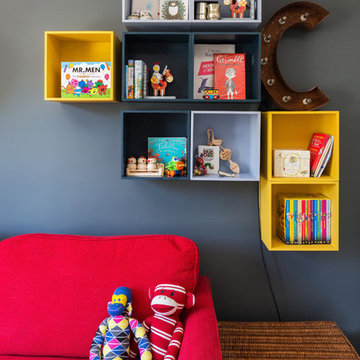
Ignas Jermosenka
This is an example of a midcentury nursery for boys in London with grey walls.
This is an example of a midcentury nursery for boys in London with grey walls.
2


