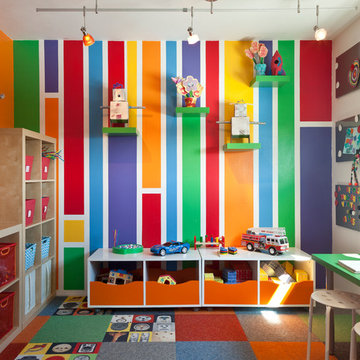Midcentury Baby and Kids' Design Ideas
Refine by:
Budget
Sort by:Popular Today
21 - 40 of 340 photos
Item 1 of 3
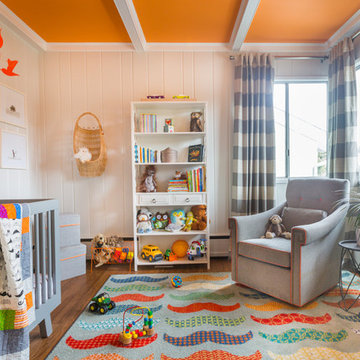
The orange painted ceiling, striped curtains and playful rug are among the cheerful elements of this two-year-old boys
bedroom. The custom glider with nailhead detail and contrast welt, as well as the tri-tone mobile from the MoMA store elevate this colorful and indestructible boys bedroom.
Photographer: Lauren Edith Andersen
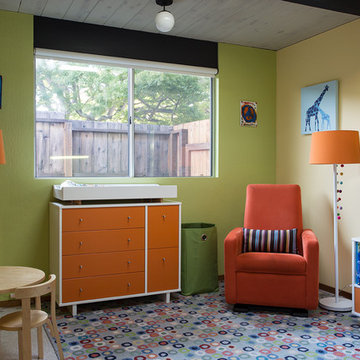
Mariko Reed
Inspiration for a midcentury gender-neutral nursery in San Francisco with green walls.
Inspiration for a midcentury gender-neutral nursery in San Francisco with green walls.
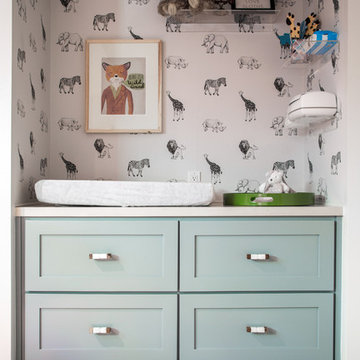
Bethany Nauert
Midcentury gender-neutral nursery in Los Angeles with grey walls, carpet and beige floor.
Midcentury gender-neutral nursery in Los Angeles with grey walls, carpet and beige floor.
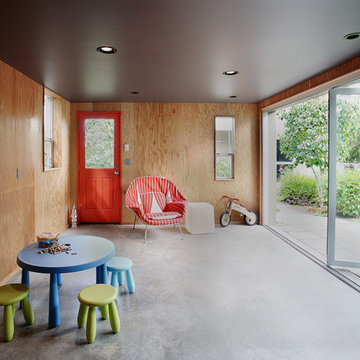
This is an example of a mid-sized midcentury gender-neutral kids' playroom for kids 4-10 years old in Seattle with concrete floors.
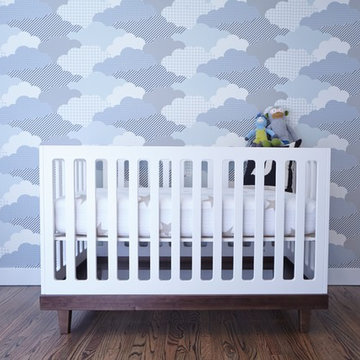
This is an example of a mid-sized midcentury gender-neutral nursery in San Francisco with multi-coloured walls and dark hardwood floors.
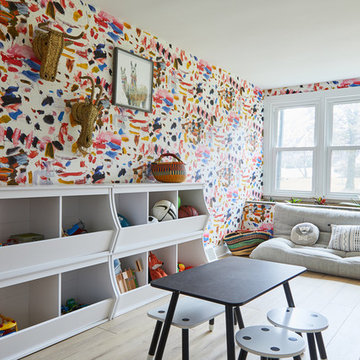
This is an example of a midcentury gender-neutral kids' playroom for kids 4-10 years old in Philadelphia with multi-coloured walls, light hardwood floors and beige floor.
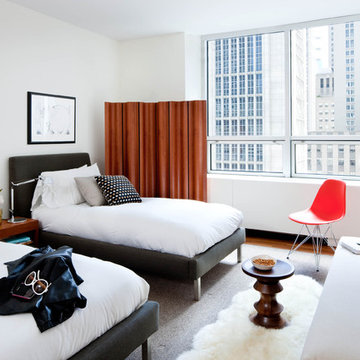
Renovation of a condo in the renowned Museum Tower bldg for a second generation owner looking to update the space for their young family. They desired a look that was comfortable, creating multi functioning spaces for all family members to enjoy, combining the iconic style of mid century modern designs and family heirlooms.
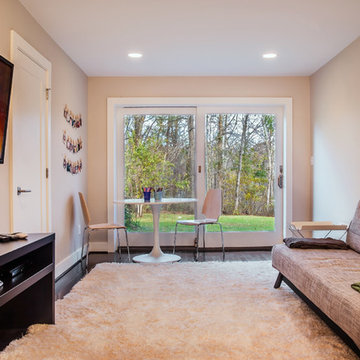
Bradley Jones
Photo of a small midcentury gender-neutral kids' playroom for kids 4-10 years old in DC Metro with beige walls and dark hardwood floors.
Photo of a small midcentury gender-neutral kids' playroom for kids 4-10 years old in DC Metro with beige walls and dark hardwood floors.
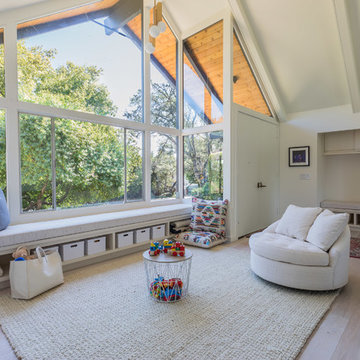
Emily Hagopian Photography
Photo of a midcentury gender-neutral kids' playroom in San Francisco with white walls, light hardwood floors and beige floor.
Photo of a midcentury gender-neutral kids' playroom in San Francisco with white walls, light hardwood floors and beige floor.
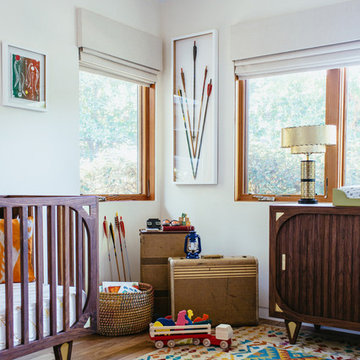
Michelle Pullman
Design ideas for a mid-sized midcentury gender-neutral nursery in Los Angeles with white walls and medium hardwood floors.
Design ideas for a mid-sized midcentury gender-neutral nursery in Los Angeles with white walls and medium hardwood floors.
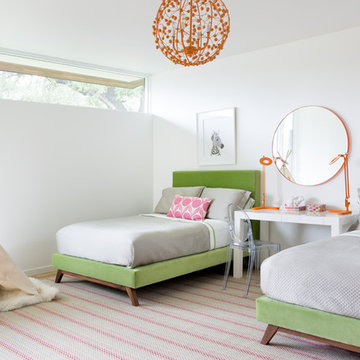
Molly Culver Photography
Design ideas for a midcentury gender-neutral kids' room in Austin with white walls, medium hardwood floors and brown floor.
Design ideas for a midcentury gender-neutral kids' room in Austin with white walls, medium hardwood floors and brown floor.
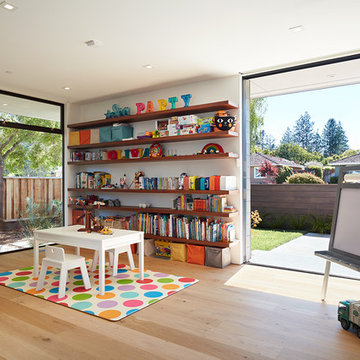
Klopf Architecture and Outer space Landscape Architects designed a new warm, modern, open, indoor-outdoor home in Los Altos, California. Inspired by mid-century modern homes but looking for something completely new and custom, the owners, a couple with two children, bought an older ranch style home with the intention of replacing it.
Created on a grid, the house is designed to be at rest with differentiated spaces for activities; living, playing, cooking, dining and a piano space. The low-sloping gable roof over the great room brings a grand feeling to the space. The clerestory windows at the high sloping roof make the grand space light and airy.
Upon entering the house, an open atrium entry in the middle of the house provides light and nature to the great room. The Heath tile wall at the back of the atrium blocks direct view of the rear yard from the entry door for privacy.
The bedrooms, bathrooms, play room and the sitting room are under flat wing-like roofs that balance on either side of the low sloping gable roof of the main space. Large sliding glass panels and pocketing glass doors foster openness to the front and back yards. In the front there is a fenced-in play space connected to the play room, creating an indoor-outdoor play space that could change in use over the years. The play room can also be closed off from the great room with a large pocketing door. In the rear, everything opens up to a deck overlooking a pool where the family can come together outdoors.
Wood siding travels from exterior to interior, accentuating the indoor-outdoor nature of the house. Where the exterior siding doesn’t come inside, a palette of white oak floors, white walls, walnut cabinetry, and dark window frames ties all the spaces together to create a uniform feeling and flow throughout the house. The custom cabinetry matches the minimal joinery of the rest of the house, a trim-less, minimal appearance. Wood siding was mitered in the corners, including where siding meets the interior drywall. Wall materials were held up off the floor with a minimal reveal. This tight detailing gives a sense of cleanliness to the house.
The garage door of the house is completely flush and of the same material as the garage wall, de-emphasizing the garage door and making the street presentation of the house kinder to the neighborhood.
The house is akin to a custom, modern-day Eichler home in many ways. Inspired by mid-century modern homes with today’s materials, approaches, standards, and technologies. The goals were to create an indoor-outdoor home that was energy-efficient, light and flexible for young children to grow. This 3,000 square foot, 3 bedroom, 2.5 bathroom new house is located in Los Altos in the heart of the Silicon Valley.
Klopf Architecture Project Team: John Klopf, AIA, and Chuang-Ming Liu
Landscape Architect: Outer space Landscape Architects
Structural Engineer: ZFA Structural Engineers
Staging: Da Lusso Design
Photography ©2018 Mariko Reed
Location: Los Altos, CA
Year completed: 2017
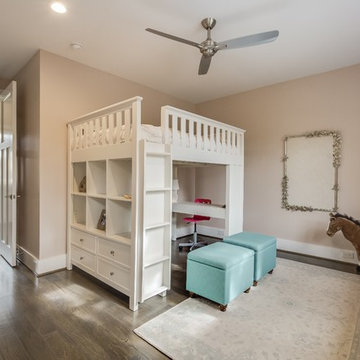
A modern mid century custom home design from exterior to interior has a focus on liveability while creating inviting spaces throughout the home. The Master suite beckons you to spend time in the spa-like oasis, while the kitchen, dining and living room areas are open and inviting.
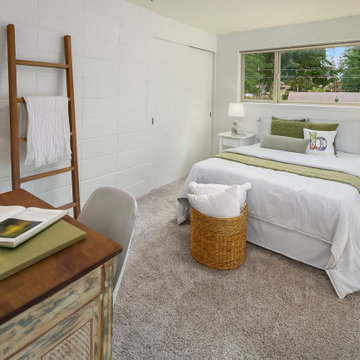
Chic, bright and airy teenage bedroom with green accents.
Photo of a mid-sized midcentury gender-neutral kids' room in Seattle with white walls, carpet and grey floor.
Photo of a mid-sized midcentury gender-neutral kids' room in Seattle with white walls, carpet and grey floor.
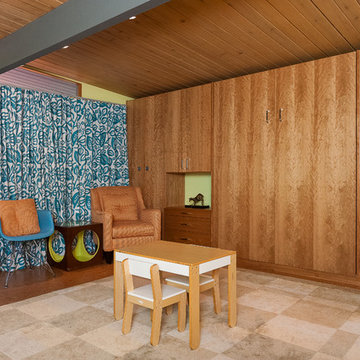
Portland closet
murphy bed, cork floor, Milgard aluminum, wood ceiling,
This is an example of a mid-sized midcentury gender-neutral kids' bedroom in Portland with green walls, cork floors and wood.
This is an example of a mid-sized midcentury gender-neutral kids' bedroom in Portland with green walls, cork floors and wood.
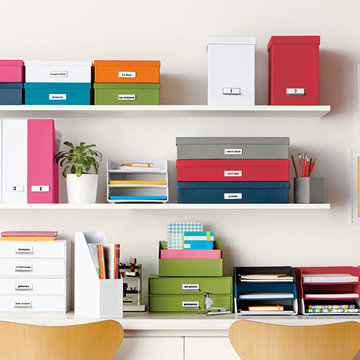
Colorful Stockholm Desk Organizers add a splash of color while organizing printer paper, homework, magazines and writing supplies.
Photo of a mid-sized midcentury gender-neutral kids' room in Other with white walls.
Photo of a mid-sized midcentury gender-neutral kids' room in Other with white walls.
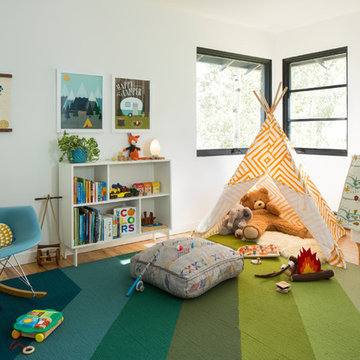
Design ideas for a midcentury gender-neutral kids' room in Denver with white walls and medium hardwood floors.
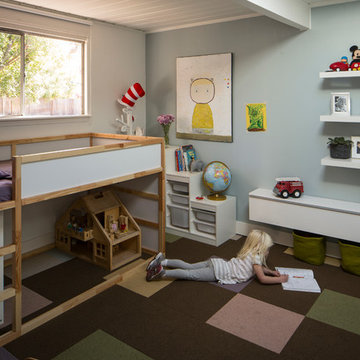
Eichler in Marinwood - In conjunction to the porous programmatic kitchen block as a connective element, the walls along the main corridor add to the sense of bringing outside in. The fin wall adjacent to the entry has been detailed to have the siding slip past the glass, while the living, kitchen and dining room are all connected by a walnut veneer feature wall running the length of the house. This wall also echoes the lush surroundings of lucas valley as well as the original mahogany plywood panels used within eichlers.
photo: scott hargis
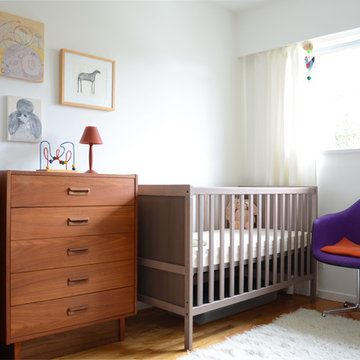
Midcentury gender-neutral nursery in Vancouver with white walls and light hardwood floors.
Midcentury Baby and Kids' Design Ideas
2


