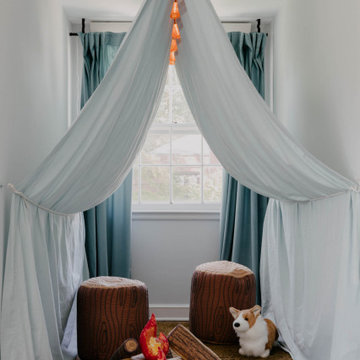Midcentury Baby and Kids' Design Ideas
Refine by:
Budget
Sort by:Popular Today
81 - 100 of 340 photos
Item 1 of 3
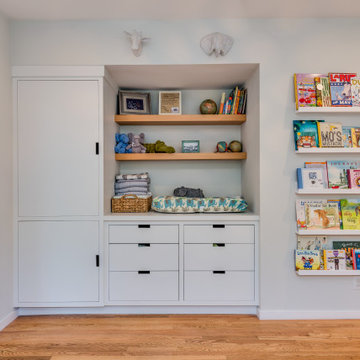
Photography by Joshua Targownik
www.targophoto.com
Midcentury gender-neutral nursery with white walls and medium hardwood floors.
Midcentury gender-neutral nursery with white walls and medium hardwood floors.
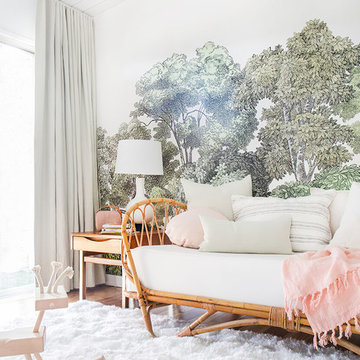
Design: Emily Henderson. Photographer: Tessa Neustadt.
Emily Henderson used Loom Decor's custom Dew Linen Ripplefold Blackout Drapery in her blush pink and mint green midcentury modern nursery.
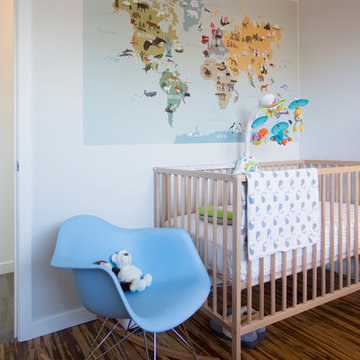
Photo: Margot Hartford © 2015 Houzz
http://www.houzz.com/ideabooks/46323597/list/my-houzz-family-renovates-a-1963-eichler-to-make-it-their-own
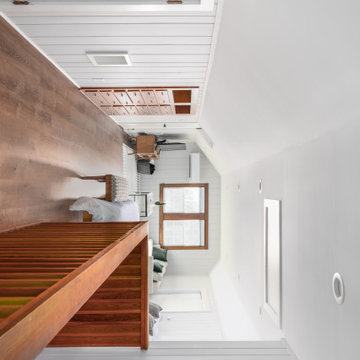
Midcentury modern loft-style bedroom with sitting area and built-in dresser
Design ideas for a small midcentury gender-neutral kids' room in Other with white walls, medium hardwood floors, brown floor and timber.
Design ideas for a small midcentury gender-neutral kids' room in Other with white walls, medium hardwood floors, brown floor and timber.
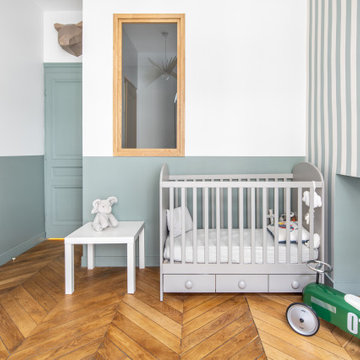
Fin de chantier pour cette restructuration complète d’un bel appartement ancien, dans le quartier historique de l’Abbaye d’Ainay.
Suivant le projet de l’architecte Alice Magnan, nous avons :
Redessiné les espaces des pièces de vie parents, enfants et bureau
Créé une nouvelle salle de bain parentale
Créé des verrières en bois de chêne cintrées sur-mesure, avec charnières invisibles
Rénové les parquets anciens en pointe de Hongrie
Rénové complètement la cuisine
Réalisé une mezzanine acier sur-mesure, avec des garde-corps en filet
Remplacé des fenêtres par des fenêtres à imposte en demi-lune et fermetures à espagnolette
Le charme de l’ancien a été magnifié, avec au final un appartement lumineux et singulier.
Photos de Pierre Coussié
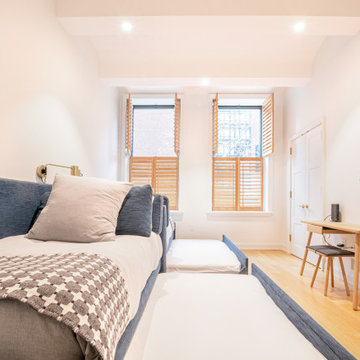
Located in Manhattan, this beautiful three-bedroom, three-and-a-half-bath apartment incorporates elements of mid-century modern, including soft greys, subtle textures, punchy metals, and natural wood finishes. Throughout the space in the living, dining, kitchen, and bedroom areas are custom red oak shutters that softly filter the natural light through this sun-drenched residence. Louis Poulsen recessed fixtures were placed in newly built soffits along the beams of the historic barrel-vaulted ceiling, illuminating the exquisite décor, furnishings, and herringbone-patterned white oak floors. Two custom built-ins were designed for the living room and dining area: both with painted-white wainscoting details to complement the white walls, forest green accents, and the warmth of the oak floors. In the living room, a floor-to-ceiling piece was designed around a seating area with a painting as backdrop to accommodate illuminated display for design books and art pieces. While in the dining area, a full height piece incorporates a flat screen within a custom felt scrim, with integrated storage drawers and cabinets beneath. In the kitchen, gray cabinetry complements the metal fixtures and herringbone-patterned flooring, with antique copper light fixtures installed above the marble island to complete the look. Custom closets were also designed by Studioteka for the space including the laundry room.
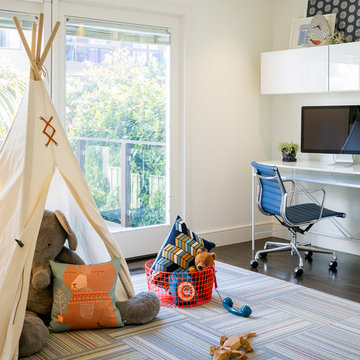
First home, savvy art owners, decided to hire RBD to design their recently purchased two story, four bedroom, midcentury Diamond Heights home to merge their new parenthood and love for entertaining lifestyles. Hired two months prior to the arrival of their baby boy, RBD was successful in installing the nursery just in time. The home required little architectural spatial reconfiguration given the previous owner was an architect, allowing RBD to focus mainly on furniture, fixtures and accessories while updating only a few finishes. New paint grade paneling added a needed midcentury texture to the entry, while an existing site for sore eyes radiator, received a new walnut cover creating a built-in mid-century custom headboard for the guest room, perfect for large art and plant decoration. RBD successfully paired furniture and art selections to connect the existing material finishes by keeping fabrics neutral and complimentary to the existing finishes. The backyard, an SF rare oasis, showcases a hanging chair and custom outdoor floor cushions for easy lounging, while a stylish midcentury heated bench allows easy outdoor entertaining in the SF climate.
Photography Credit: Scott Hargis Photography
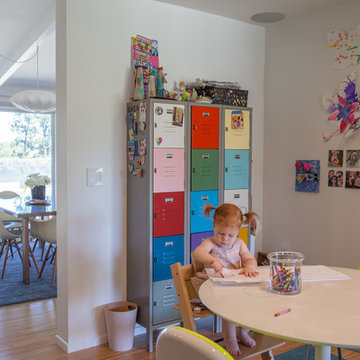
Izumi Tanaka
This is an example of a midcentury gender-neutral kids' room in Los Angeles with white walls and bamboo floors.
This is an example of a midcentury gender-neutral kids' room in Los Angeles with white walls and bamboo floors.
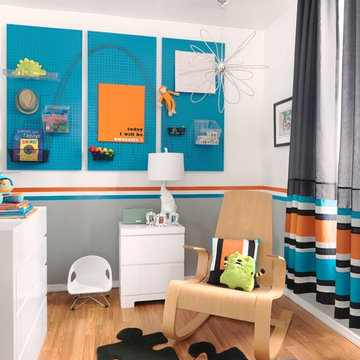
Design ideas for a midcentury gender-neutral kids' room in St Louis with multi-coloured walls and light hardwood floors.
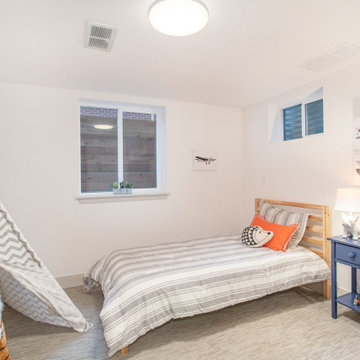
Mid-sized midcentury gender-neutral kids' bedroom in Denver with white walls, carpet and grey floor for kids 4-10 years old.
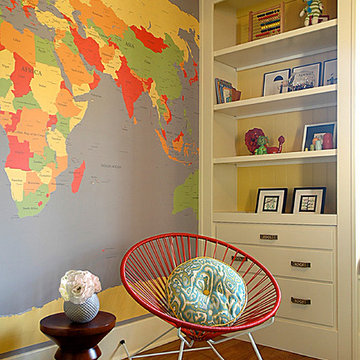
Design ideas for a midcentury gender-neutral kids' room in Orange County with medium hardwood floors.
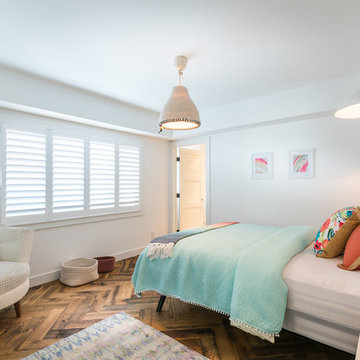
Design ideas for a large midcentury gender-neutral kids' room in Los Angeles with white walls, medium hardwood floors and brown floor.
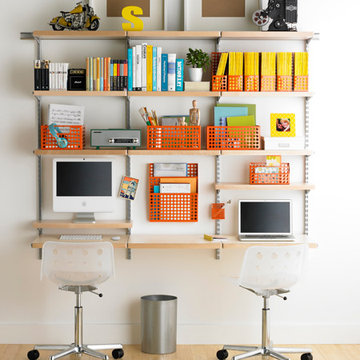
Create a homework station on any wall with elfa®! Shelves and Desk Tops can be positioned anywhere on the Standards. The only limit is the size of your wall and your imagination. Add a colorful desk collection to contain magazines, paper, pens and other supplies.
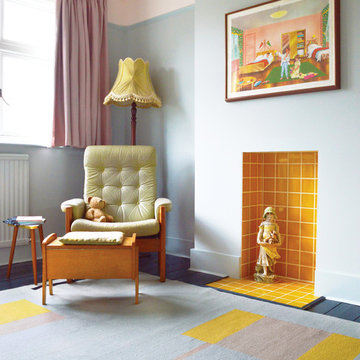
A baby’s nursery designed to be gender neutral and adaptable to the changing needs of a growing child.
The bold yellows in the rug and tiled fireplace provide a strong graphic contrast to the pretty pale blues, pinks and greens, while mid-century teak pops pleasingly against the blue. Vintage French educational posters in the perfect palette are framed on the walls.
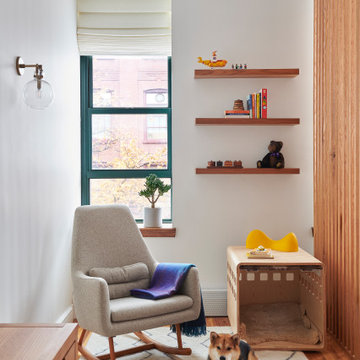
Nursery
This is an example of a midcentury gender-neutral nursery in New York with white walls, medium hardwood floors and brown floor.
This is an example of a midcentury gender-neutral nursery in New York with white walls, medium hardwood floors and brown floor.
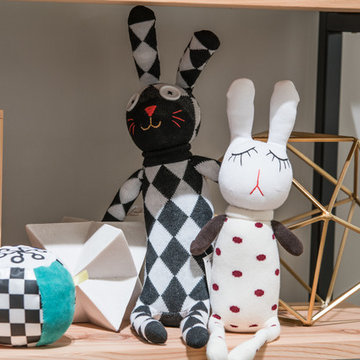
This project was a part of the 2017 Decorators' Showhouse in Columbus, Ohio. Twelve designers each created a room within the Columbus Museum of Art, making this the first showhouse to take place within a museum. Each designer was allowed to use a piece of artwork from the museum's collection in their space.
The intent of this design was to create a contemporary, gender-neutral nursery with touches of mid-century modern style. Mid-century modern design is sleek, simple, functional and bright. Here, the combination of vintage and contemporary furnishings and accessories all come together to create a space that is calm, yet inspires creative play.
The artwork, California Landscape by Stanton Macdonald-Wright, sets this tone. His modern abstract, devoid of illustration uses blocks of color to create space and form. This idea of geometric abstracts is repeated throughout the design of the room. Interesting shapes that can be manipulated with eye or hand are very fitting for a nursery. This is a space where a child can dream and play, grow and learn, and also rest. It is a room that could evolve over time while continuing to inspire a child for many years.
“I strive to divest my work of all anecdote and illustration and to purify it to the point where the emotions of the spectator will be wholly aesthetic, as when listening to good music…”
- Stanton Macdonald-Wright, circa 1915
Photo Credit: Marshall Evan Photography
Construction: Jameson Building Co.
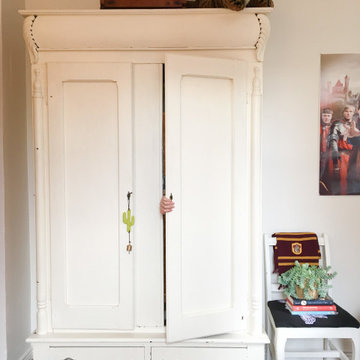
Laura created this secret room for her daughter, in 3 weeks. She documented it on her blog, The Colorado Nest.
FEATURED IN
NBC's TODAY
PopSugar
Germany's Brigette
Israel's Mako
Love What Matters
Apartment Therapy
China News
France's So Busy Girls
UK’s Daily Mail
South Korea’s Today
Australia’s Essential Kids
Rumble
NY’s Good Times
Daily Motion
Life Buzz
Sweden’s Epoch Times
Inspire More
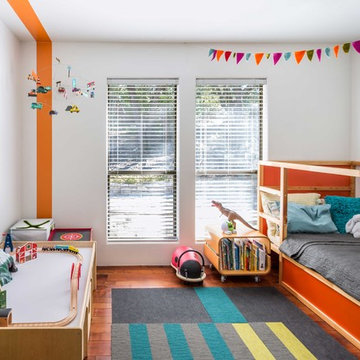
Photography by Topher Ayrhart
Midcentury gender-neutral kids' room in Austin with multi-coloured walls and medium hardwood floors.
Midcentury gender-neutral kids' room in Austin with multi-coloured walls and medium hardwood floors.
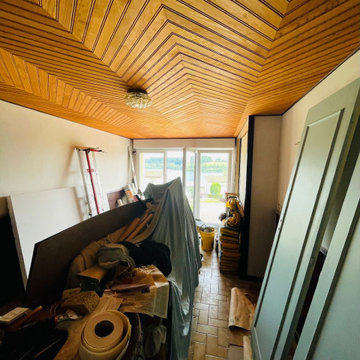
Ici, c'est le bordel...
Mais regardez au loin, on peut voir que les fenêtres ont été changées, franchement, y'a pas photo niveau luminosité, c'est vraiment mieux!
Le papier a été retiré des murs, plus qu'à mettre le nouveau, aller hop!
Midcentury Baby and Kids' Design Ideas
5


