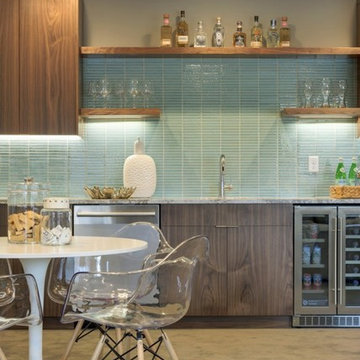Midcentury Basement Design Ideas
Refine by:
Budget
Sort by:Popular Today
21 - 40 of 96 photos
Item 1 of 3
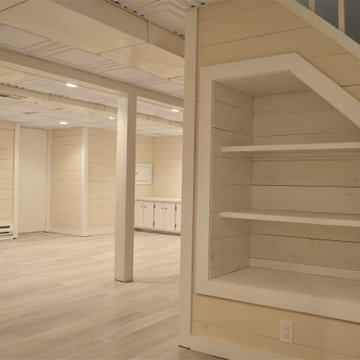
Photo of a mid-sized midcentury fully buried basement in New York with beige walls, vinyl floors, grey floor and wood walls.
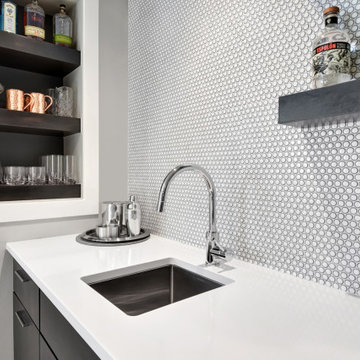
Large midcentury walk-out basement in Denver with white walls, laminate floors and beige floor.
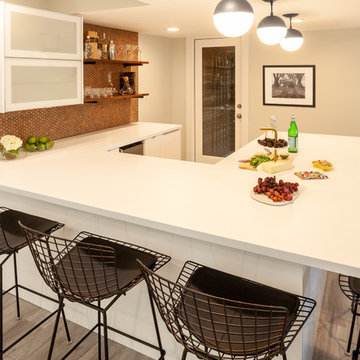
Design ideas for a mid-sized midcentury walk-out basement in Detroit with grey walls, laminate floors, a standard fireplace, a brick fireplace surround and grey floor.
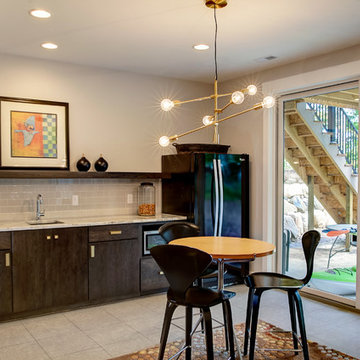
Design ideas for a mid-sized midcentury walk-out basement in Grand Rapids with beige walls, carpet and beige floor.
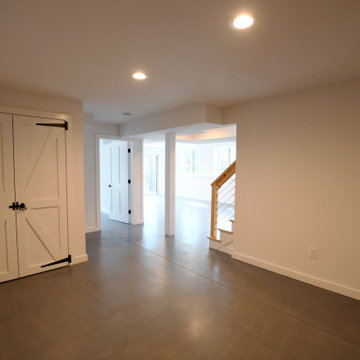
Fantastic Mid-Century Modern Ranch Home in the Catskills - Kerhonkson, Ulster County, NY. 3 Bedrooms, 3 Bathrooms, 2400 square feet on 6+ acres. Black siding, modern, open-plan interior, high contrast kitchen and bathrooms. Completely finished basement - walkout with extra bath and bedroom.
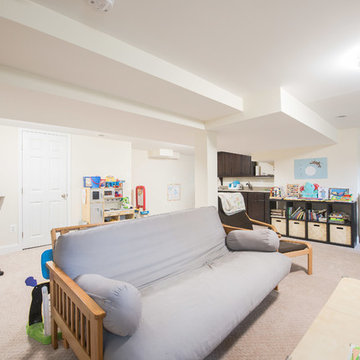
Addition off the side of a typical mid-century post-WWII colonial, including master suite with master bath expansion, first floor family room addition, a complete basement remodel with the addition of new bedroom suite for an AuPair. The clients realized it was more cost effective to do an addition over paying for outside child care for their growing family. Additionally, we helped the clients address some serious drainage issues that were causing settling issues in the home.
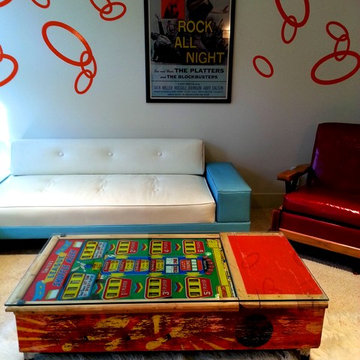
meg miller interior creator
Design ideas for a large midcentury look-out basement in Denver with white walls and carpet.
Design ideas for a large midcentury look-out basement in Denver with white walls and carpet.
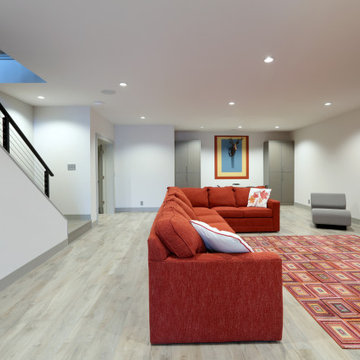
Design ideas for a large midcentury fully buried basement in Grand Rapids with white walls, light hardwood floors and beige floor.
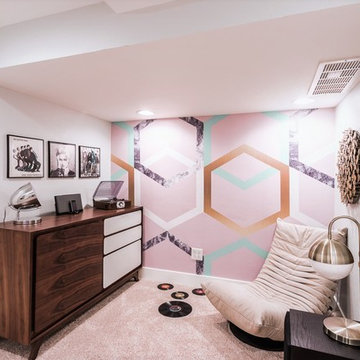
The ultimate music inspired hangout and lounge space.
Inspiration for a small midcentury fully buried basement in Denver with multi-coloured walls, carpet and beige floor.
Inspiration for a small midcentury fully buried basement in Denver with multi-coloured walls, carpet and beige floor.
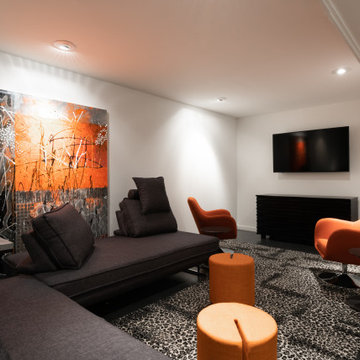
This is an example of a small midcentury fully buried basement in Atlanta with white walls, concrete floors and grey floor.
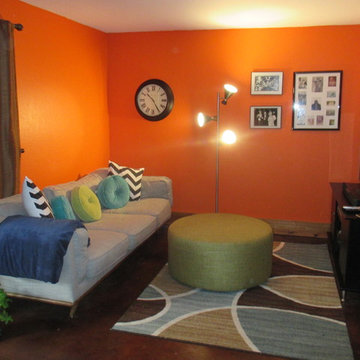
Small midcentury walk-out basement in Denver with orange walls, concrete floors, a wood stove, a stone fireplace surround and brown floor.

Photo of an expansive midcentury fully buried basement in Hamburg with white walls, marble floors, no fireplace and beige floor.
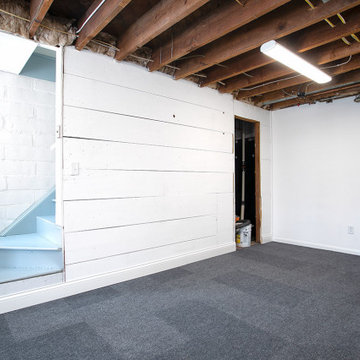
Castle converted a toilet and shower stall in the basement to a 1/2 bath.
This is an example of a mid-sized midcentury look-out basement in Minneapolis with white walls, carpet, grey floor and planked wall panelling.
This is an example of a mid-sized midcentury look-out basement in Minneapolis with white walls, carpet, grey floor and planked wall panelling.
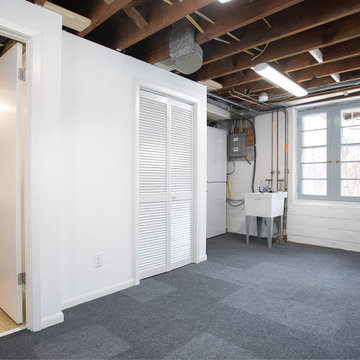
Castle converted a toilet and shower stall in the basement to a 1/2 bath.
Inspiration for a mid-sized midcentury look-out basement in Minneapolis with white walls, carpet, a standard fireplace, a brick fireplace surround, grey floor and brick walls.
Inspiration for a mid-sized midcentury look-out basement in Minneapolis with white walls, carpet, a standard fireplace, a brick fireplace surround, grey floor and brick walls.
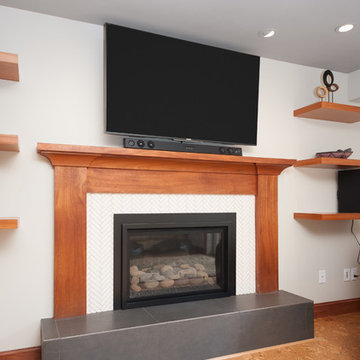
Design ideas for a mid-sized midcentury basement in Portland with white walls, cork floors, a standard fireplace, a tile fireplace surround and brown floor.
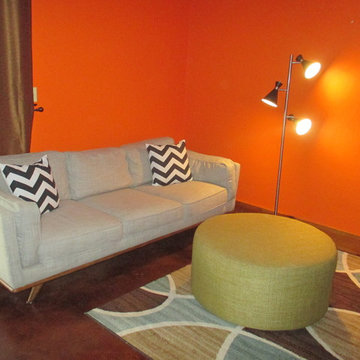
Ellen Standish
Inspiration for a small midcentury walk-out basement in Denver with orange walls, concrete floors, a wood stove, a stone fireplace surround and brown floor.
Inspiration for a small midcentury walk-out basement in Denver with orange walls, concrete floors, a wood stove, a stone fireplace surround and brown floor.
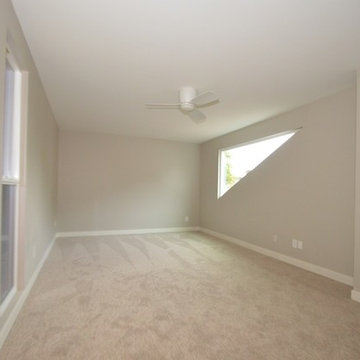
A mid-century modern home remodel with an open concept layout, vaulted ceilings, and light tile floors throughout. The kitchen was completely gutted to start fresh with all new fixtures, appliances, and a glass subway tile backsplash. The custom island, and single wall kitchen were designed to keep an open concept feel with the rest of the home to maximize living space.
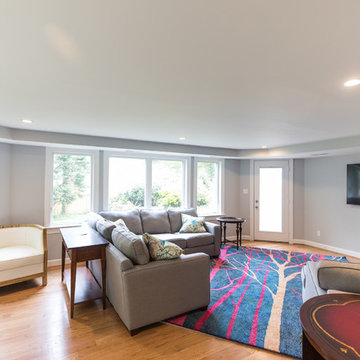
FineCraft Contractors, Inc.
Inspiration for a large midcentury look-out basement in DC Metro with beige walls, light hardwood floors and brown floor.
Inspiration for a large midcentury look-out basement in DC Metro with beige walls, light hardwood floors and brown floor.
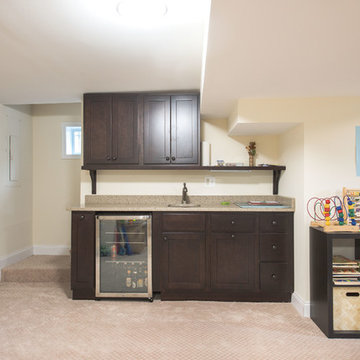
Addition off the side of a typical mid-century post-WWII colonial, including master suite with master bath expansion, first floor family room addition, a complete basement remodel with the addition of new bedroom suite for an AuPair. The clients realized it was more cost effective to do an addition over paying for outside child care for their growing family. Additionally, we helped the clients address some serious drainage issues that were causing settling issues in the home.
Midcentury Basement Design Ideas
2
