All Fireplace Surrounds Midcentury Basement Design Ideas
Refine by:
Budget
Sort by:Popular Today
21 - 40 of 107 photos
Item 1 of 3
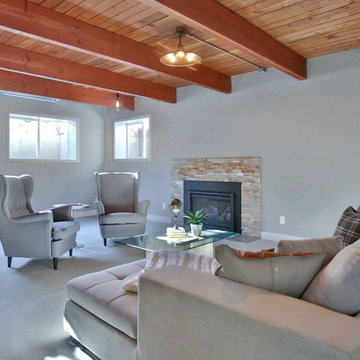
Photo by 360PDX
Midcentury look-out basement in Portland with grey walls, carpet, a standard fireplace and a stone fireplace surround.
Midcentury look-out basement in Portland with grey walls, carpet, a standard fireplace and a stone fireplace surround.
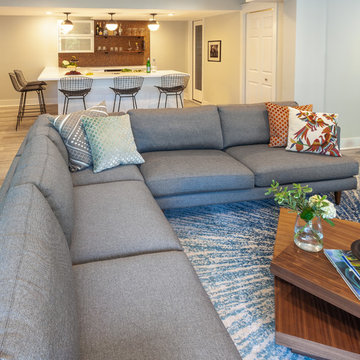
Mid-sized midcentury walk-out basement in Detroit with grey walls, laminate floors, a standard fireplace, a brick fireplace surround and grey floor.
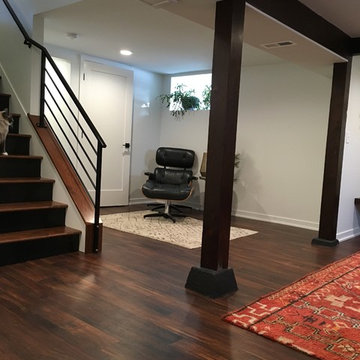
This is an example of a mid-sized midcentury fully buried basement in Minneapolis with white walls, dark hardwood floors, a standard fireplace, a plaster fireplace surround and multi-coloured floor.
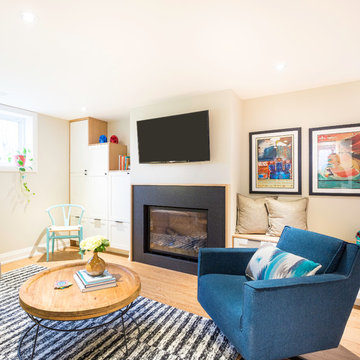
Cameron St. Photography
Photo of a mid-sized midcentury fully buried basement in Toronto with grey walls, light hardwood floors, a standard fireplace and a stone fireplace surround.
Photo of a mid-sized midcentury fully buried basement in Toronto with grey walls, light hardwood floors, a standard fireplace and a stone fireplace surround.
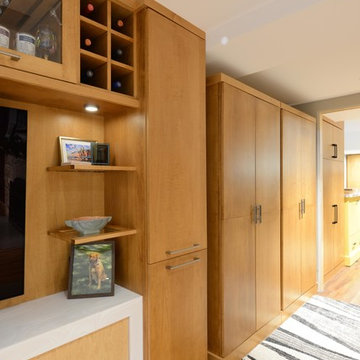
Robb Siverson Photography
Small midcentury look-out basement in Other with beige walls, medium hardwood floors, a standard fireplace, a stone fireplace surround and beige floor.
Small midcentury look-out basement in Other with beige walls, medium hardwood floors, a standard fireplace, a stone fireplace surround and beige floor.
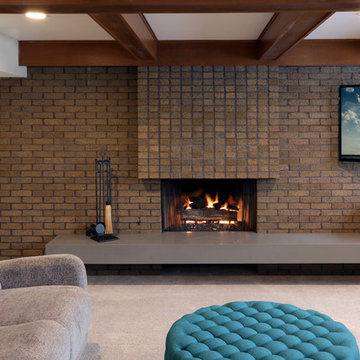
Full basement remodel. Remove (2) load bearing walls to open up entire space. Create new wall to enclose laundry room. Create dry bar near entry. New floating hearth at fireplace and entertainment cabinet with mesh inserts. Create storage bench with soft close lids for toys an bins. Create mirror corner with ballet barre. Create reading nook with book storage above and finished storage underneath and peek-throughs. Finish off and create hallway to back bedroom through utility room.
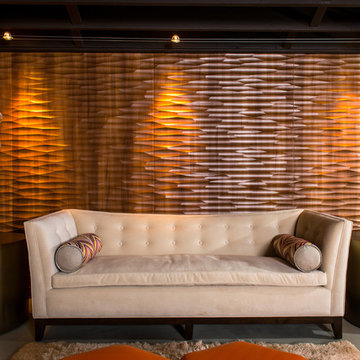
Steve Tauge Studios
This is an example of a mid-sized midcentury fully buried basement in Other with concrete floors, a tile fireplace surround and beige walls.
This is an example of a mid-sized midcentury fully buried basement in Other with concrete floors, a tile fireplace surround and beige walls.
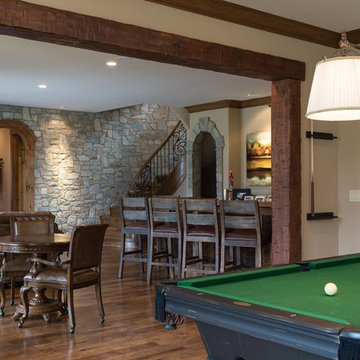
With the high ceilings and beam work, this walk-out basement hardly feels like a lower level. __Aperture Vision Photography___
Expansive midcentury walk-out basement in Other with beige walls, a standard fireplace, a stone fireplace surround and dark hardwood floors.
Expansive midcentury walk-out basement in Other with beige walls, a standard fireplace, a stone fireplace surround and dark hardwood floors.
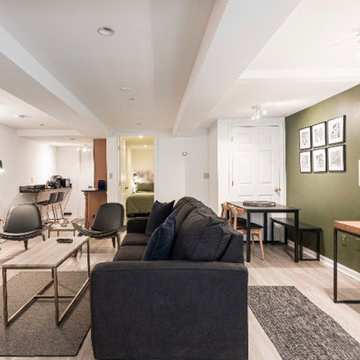
Basement unit apartment.
Small midcentury walk-out basement in DC Metro with a corner fireplace, a tile fireplace surround and grey floor.
Small midcentury walk-out basement in DC Metro with a corner fireplace, a tile fireplace surround and grey floor.
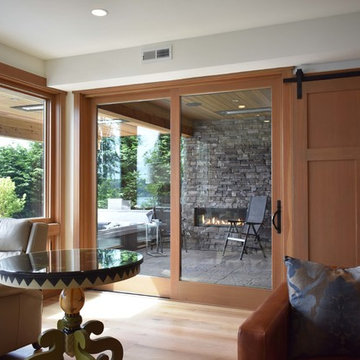
Spacious daylight basement features double barn doors in a wood shaker style and pre finished engineered wide plank hardwood flooring (gray washed oak). The space steps out to a linear fireplace in El Dorado stone, hot tub and waterproof pedestal concrete decking
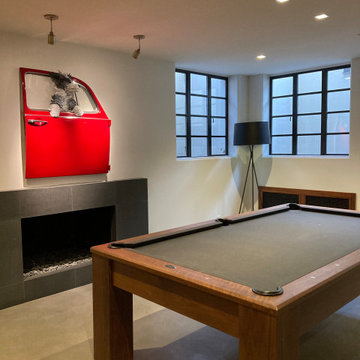
Game room with automated lighting and fireplace
This is an example of a mid-sized midcentury look-out basement in Denver with a game room, white walls, concrete floors, a standard fireplace, a stone fireplace surround and grey floor.
This is an example of a mid-sized midcentury look-out basement in Denver with a game room, white walls, concrete floors, a standard fireplace, a stone fireplace surround and grey floor.
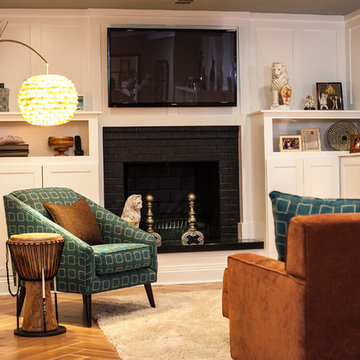
The clean lines of the shaker-style cabinetry provides beauty and storage. Cabinetry by Linnea Freidel. Photo: Timesmart Images
Design ideas for a large midcentury look-out basement in Other with beige walls, porcelain floors, a standard fireplace and a brick fireplace surround.
Design ideas for a large midcentury look-out basement in Other with beige walls, porcelain floors, a standard fireplace and a brick fireplace surround.
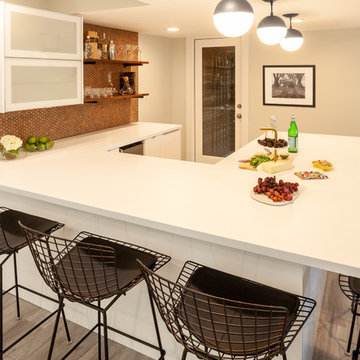
Design ideas for a mid-sized midcentury walk-out basement in Detroit with grey walls, laminate floors, a standard fireplace, a brick fireplace surround and grey floor.
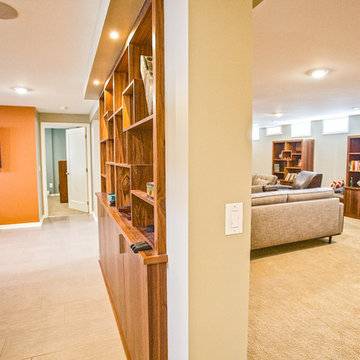
Built in 1951, this sprawling ranch style home has plenty of room for a large family, but the basement was vintage 50’s, with dark wood paneling and poor lighting. One redeeming feature was a curved bar, with multi-colored glass block lighting in the foot rest, wood paneling surround, and a red-orange laminate top. If one thing was to be saved, this was it.
Castle designed an open family, media & game room with a dining area near the vintage bar and an additional bedroom. Mid-century modern cabinetry was custom made to provide an open partition between the family and game rooms, as well as needed storage and display for family photos and mementos.
The enclosed, dark stairwell was opened to the new family space and a custom steel & cable railing system was installed. Lots of new lighting brings a bright, welcoming feel to the space. Now, the entire family can share and enjoy a part of the house that was previously uninviting and underused.
Come see this remodel during the 2018 Castle Home Tour, September 29-30, 2018!
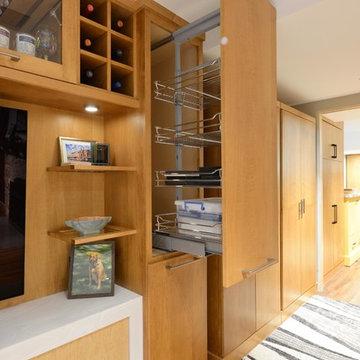
Robb Siverson Photography
Design ideas for a small midcentury look-out basement in Other with beige walls, medium hardwood floors, a standard fireplace, a stone fireplace surround and beige floor.
Design ideas for a small midcentury look-out basement in Other with beige walls, medium hardwood floors, a standard fireplace, a stone fireplace surround and beige floor.
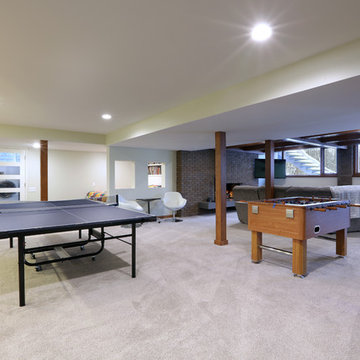
Full basement remodel. Remove (2) load bearing walls to open up entire space. Create new wall to enclose laundry room. Create dry bar near entry. New floating hearth at fireplace and entertainment cabinet with mesh inserts. Create storage bench with soft close lids for toys an bins. Create mirror corner with ballet barre. Create reading nook with book storage above and finished storage underneath and peek-throughs. Finish off and create hallway to back bedroom through utility room.
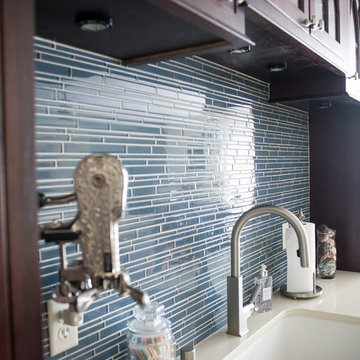
Brenda Eckhardt Photography
Photo of a large midcentury look-out basement in Other with beige walls, medium hardwood floors, a standard fireplace and a stone fireplace surround.
Photo of a large midcentury look-out basement in Other with beige walls, medium hardwood floors, a standard fireplace and a stone fireplace surround.
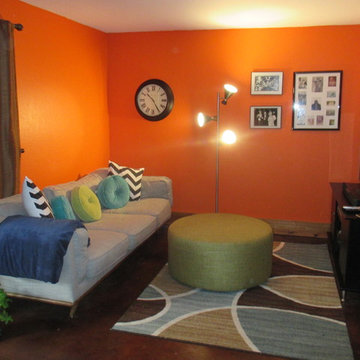
Small midcentury walk-out basement in Denver with orange walls, concrete floors, a wood stove, a stone fireplace surround and brown floor.
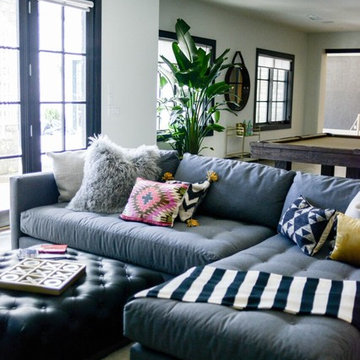
Game Room |
This industrial space with a mid-century twist provides an inviting and fun space for both adults and kids to play games, and hang out.
This is an example of a large midcentury walk-out basement in San Diego with white walls, light hardwood floors, a standard fireplace and a tile fireplace surround.
This is an example of a large midcentury walk-out basement in San Diego with white walls, light hardwood floors, a standard fireplace and a tile fireplace surround.
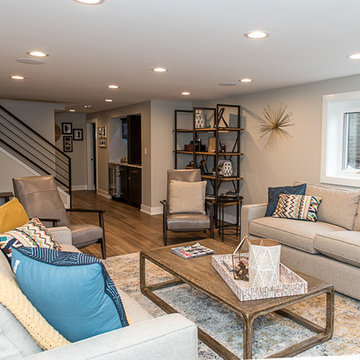
Photo of a large midcentury walk-out basement in Chicago with grey walls, vinyl floors, a corner fireplace, a brick fireplace surround and brown floor.
All Fireplace Surrounds Midcentury Basement Design Ideas
2