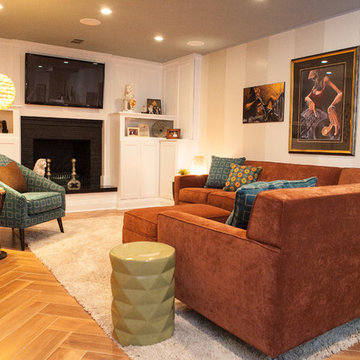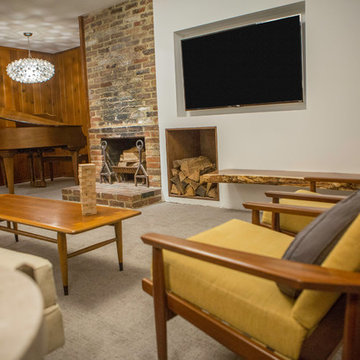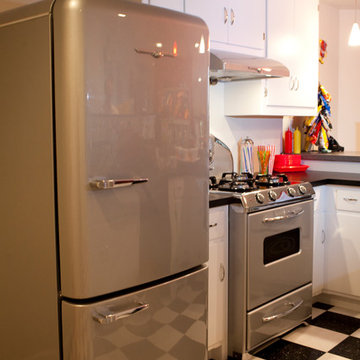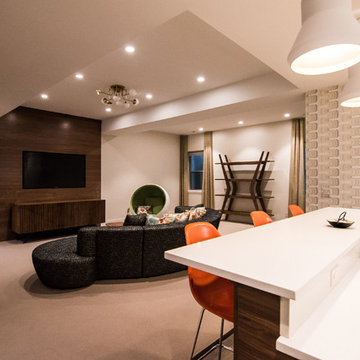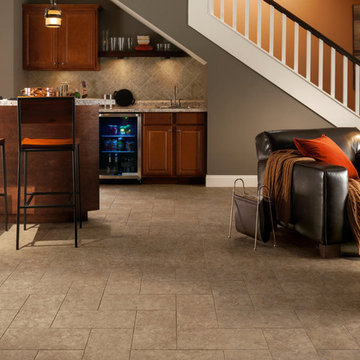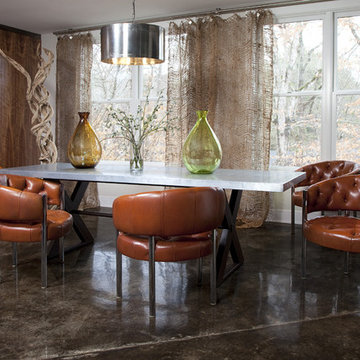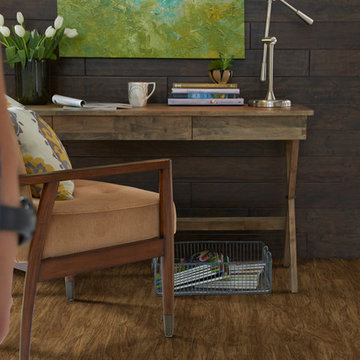Midcentury Basement Design Ideas
Refine by:
Budget
Sort by:Popular Today
1 - 20 of 40 photos
Item 1 of 3
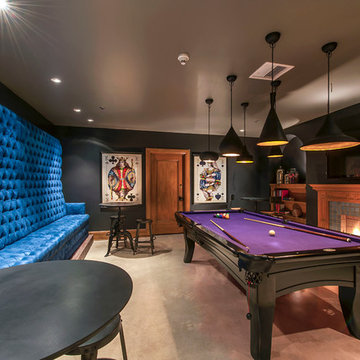
Inspiration for an expansive midcentury fully buried basement in San Francisco with concrete floors, grey walls, a standard fireplace, a tile fireplace surround and grey floor.
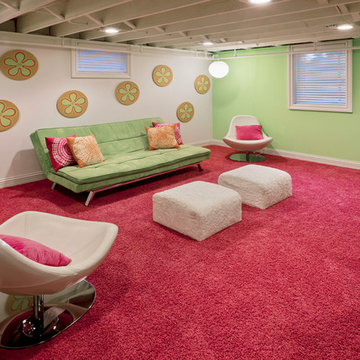
William Kildow
Design ideas for a midcentury look-out basement in Chicago with green walls, no fireplace, carpet and pink floor.
Design ideas for a midcentury look-out basement in Chicago with green walls, no fireplace, carpet and pink floor.
Find the right local pro for your project
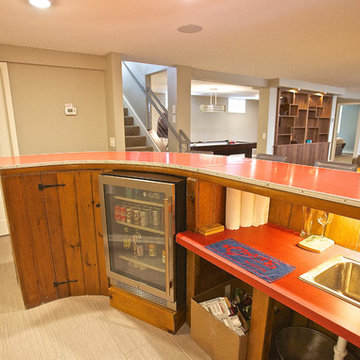
Built in 1951, this sprawling ranch style home has plenty of room for a large family, but the basement was vintage 50’s, with dark wood paneling and poor lighting. One redeeming feature was a curved bar, with multi-colored glass block lighting in the foot rest, wood paneling surround, and a red-orange laminate top. If one thing was to be saved, this was it.
Castle designed an open family, media & game room with a dining area near the vintage bar and an additional bedroom. Mid-century modern cabinetry was custom made to provide an open partition between the family and game rooms, as well as needed storage and display for family photos and mementos.
The enclosed, dark stairwell was opened to the new family space and a custom steel & cable railing system was installed. Lots of new lighting brings a bright, welcoming feel to the space. Now, the entire family can share and enjoy a part of the house that was previously uninviting and underused.
Come see this remodel during the 2018 Castle Home Tour, September 29-30, 2018!
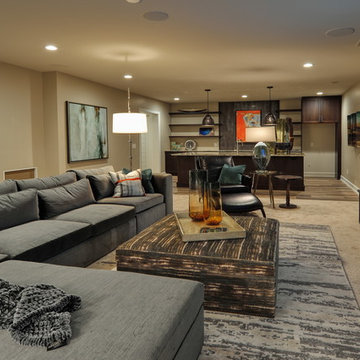
Lisza Coffey Photography
This is an example of a mid-sized midcentury look-out basement in Omaha with beige walls, carpet, no fireplace and beige floor.
This is an example of a mid-sized midcentury look-out basement in Omaha with beige walls, carpet, no fireplace and beige floor.
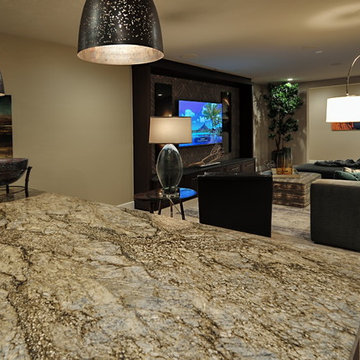
Mid-sized midcentury fully buried basement in Other with beige walls, carpet, no fireplace and beige floor.
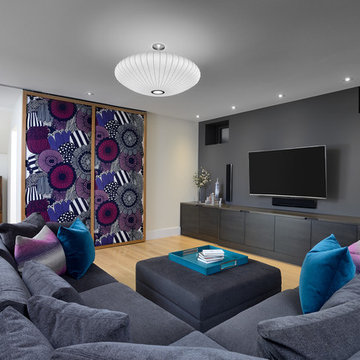
Larry Arnal
This is an example of a mid-sized midcentury basement in Toronto with light hardwood floors.
This is an example of a mid-sized midcentury basement in Toronto with light hardwood floors.
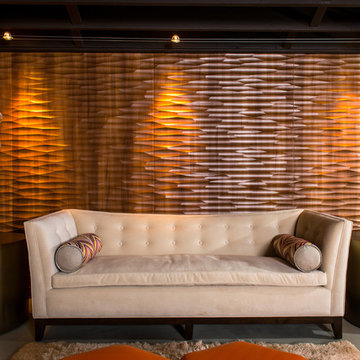
Steve Tauge Studios
This is an example of a mid-sized midcentury fully buried basement in Other with concrete floors, a tile fireplace surround and beige walls.
This is an example of a mid-sized midcentury fully buried basement in Other with concrete floors, a tile fireplace surround and beige walls.
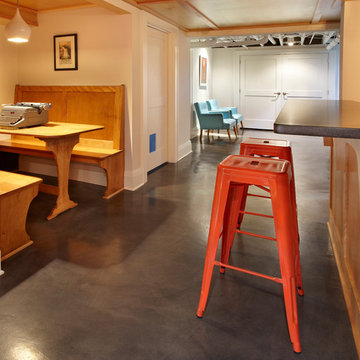
Basement dinette
Inspiration for a midcentury basement in Minneapolis.
Inspiration for a midcentury basement in Minneapolis.
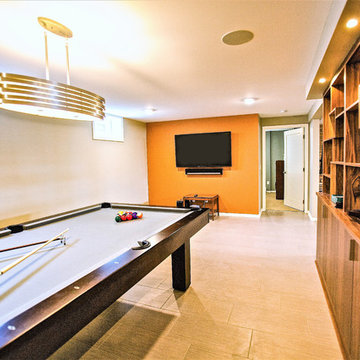
Built in 1951, this sprawling ranch style home has plenty of room for a large family, but the basement was vintage 50’s, with dark wood paneling and poor lighting. One redeeming feature was a curved bar, with multi-colored glass block lighting in the foot rest, wood paneling surround, and a red-orange laminate top. If one thing was to be saved, this was it.
Castle designed an open family, media & game room with a dining area near the vintage bar and an additional bedroom. Mid-century modern cabinetry was custom made to provide an open partition between the family and game rooms, as well as needed storage and display for family photos and mementos.
The enclosed, dark stairwell was opened to the new family space and a custom steel & cable railing system was installed. Lots of new lighting brings a bright, welcoming feel to the space. Now, the entire family can share and enjoy a part of the house that was previously uninviting and underused.
Come see this remodel during the 2018 Castle Home Tour, September 29-30, 2018!
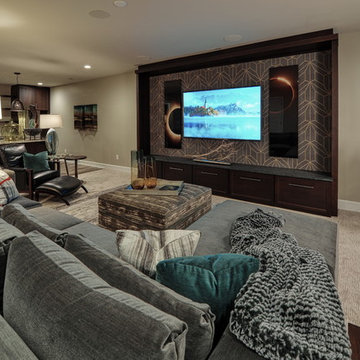
Inspiration for a large midcentury fully buried basement in Omaha with beige walls, carpet, no fireplace and beige floor.
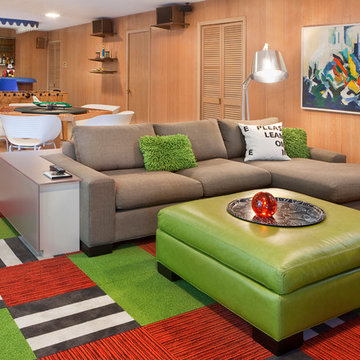
This home was built in 1960 and retains all of its original interiors. This photograph shows the formal dining room. The pieces you see are a mix of vintage and new. The original ivory terrazzo flooring and the solid walnut swing door, including the integral brass push plate, was restored.
photographs by rafterman.com
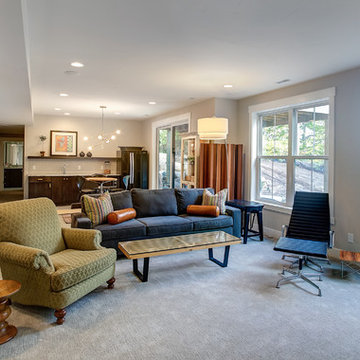
Mid-sized midcentury walk-out basement in Grand Rapids with beige walls, carpet and beige floor.
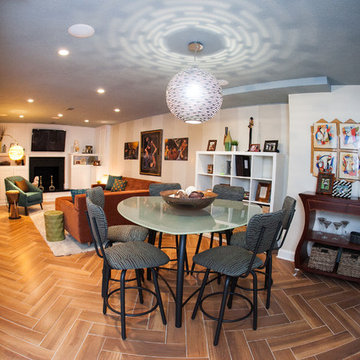
"Fish-eye" view of entire space. The home was built in the 50's, inspiring the mid century vibe. The art by graffiti artist David Garabaldi informed the color pallet and eclectic mix .Photo: Timesmart Images
Midcentury Basement Design Ideas
1
