Midcentury Bathroom Design Ideas with a Drop-in Sink
Refine by:
Budget
Sort by:Popular Today
121 - 140 of 1,016 photos
Item 1 of 3
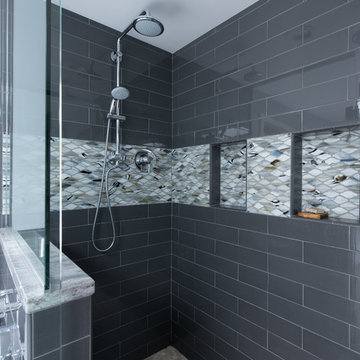
Jeff Beck Photography
Design ideas for a large midcentury master bathroom in Seattle with blue cabinets, a freestanding tub, a corner shower, gray tile, ceramic tile, blue walls, porcelain floors, a drop-in sink, granite benchtops, grey floor, a hinged shower door and grey benchtops.
Design ideas for a large midcentury master bathroom in Seattle with blue cabinets, a freestanding tub, a corner shower, gray tile, ceramic tile, blue walls, porcelain floors, a drop-in sink, granite benchtops, grey floor, a hinged shower door and grey benchtops.
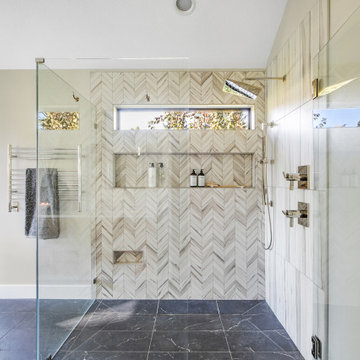
This primary bathroom features a curbless walk-in shower with a linear shower niche, Brizo fixtures, and a toe-kick shaving niche.
Expansive midcentury master bathroom in Portland with shaker cabinets, medium wood cabinets, a freestanding tub, a curbless shower, a one-piece toilet, white tile, ceramic tile, grey walls, ceramic floors, a drop-in sink, engineered quartz benchtops, black floor, a hinged shower door, white benchtops, a niche, a double vanity, a floating vanity and vaulted.
Expansive midcentury master bathroom in Portland with shaker cabinets, medium wood cabinets, a freestanding tub, a curbless shower, a one-piece toilet, white tile, ceramic tile, grey walls, ceramic floors, a drop-in sink, engineered quartz benchtops, black floor, a hinged shower door, white benchtops, a niche, a double vanity, a floating vanity and vaulted.
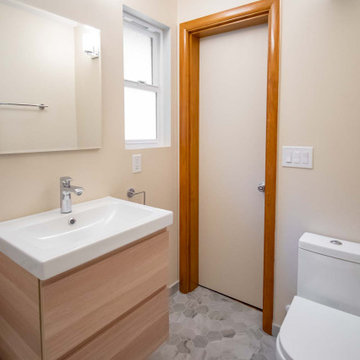
Guest bathroom was attached to master bathroom, so enclosed bathroom to itself and updated everything. Kept bath tub. Tiled shower with marbled look. Pebble niche to match other bathroom in house. New modern lighting.
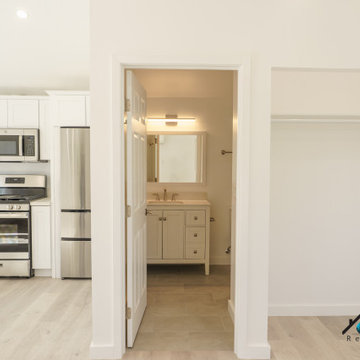
We turned this home's two-car garage into a Studio ADU in Van Nuys. The Studio ADU is fully equipped to live independently from the main house. The ADU has a kitchenette, living room space, closet, bedroom space, and a full bathroom. Upon demolition and framing, we reconfigured the garage to be the exact layout we planned for the open concept ADU. We installed brand new windows, drywall, floors, insulation, foundation, and electrical units. The kitchenette has to brand new appliances from the brand General Electric. The stovetop, refrigerator, and microwave have been installed seamlessly into the custom kitchen cabinets. The kitchen has a beautiful stone-polished countertop from the company, Ceasarstone, called Blizzard. The off-white color compliments the bright white oak tone of the floor and the off-white walls. The bathroom is covered with beautiful white marble accents including the vanity and the shower stall. The shower has a custom shower niche with white marble hexagon tiles that match the shower pan of the shower and shower bench. The shower has a large glass-higned door and glass enclosure. The single bowl vanity has a marble countertop that matches the marble tiles of the shower and a modern fixture that is above the square mirror. The studio ADU is perfect for a single person or even two. There is plenty of closet space and bedroom space to fit a queen or king-sized bed. It has brand new ductless air conditioner that keeps the entire unit nice and cool.

Photo of a mid-sized midcentury master bathroom in Paris with flat-panel cabinets, white cabinets, an undermount tub, a shower/bathtub combo, a wall-mount toilet, orange tile, red tile, ceramic tile, orange walls, light hardwood floors, a drop-in sink, multi-coloured floor, white benchtops, a single vanity, a floating vanity and a hinged shower door.
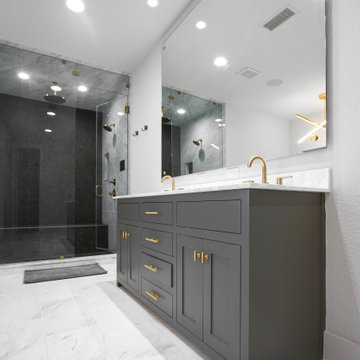
Double sink vanity gray painted vanity with granite countetop and brass hardware. Floating mirror. Black tile bathroom mixed with grays and brass hardware. Double-head shower with waterfall shower head. Gray tile floor.
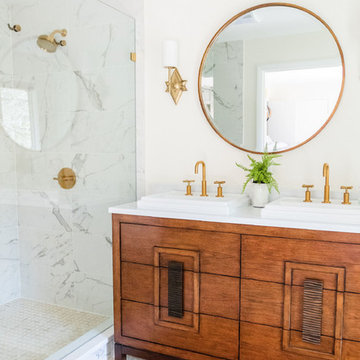
Inspiration for a midcentury 3/4 bathroom in Other with medium wood cabinets, a corner shower, white tile, white walls, mosaic tile floors, a drop-in sink, white floor, a hinged shower door, white benchtops and flat-panel cabinets.
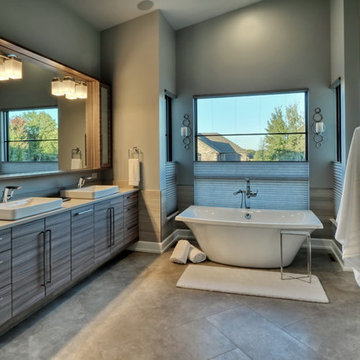
Lisza Coffey Photography
Large midcentury master bathroom in Omaha with flat-panel cabinets, grey cabinets, a freestanding tub, an alcove shower, porcelain tile, blue walls, porcelain floors, a drop-in sink, solid surface benchtops, grey floor, a hinged shower door, beige benchtops and beige tile.
Large midcentury master bathroom in Omaha with flat-panel cabinets, grey cabinets, a freestanding tub, an alcove shower, porcelain tile, blue walls, porcelain floors, a drop-in sink, solid surface benchtops, grey floor, a hinged shower door, beige benchtops and beige tile.
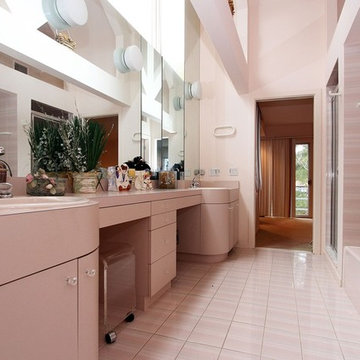
Design ideas for a mid-sized midcentury master bathroom in New York with furniture-like cabinets, an alcove tub, an alcove shower, pink tile, ceramic tile, pink walls, ceramic floors, a drop-in sink, solid surface benchtops, pink floor and a hinged shower door.
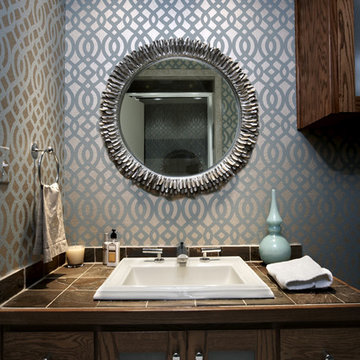
design by Pulp Design Studios | http://pulpdesignstudios.com/
photo by Kevin Dotolo | http://kevindotolo.com/
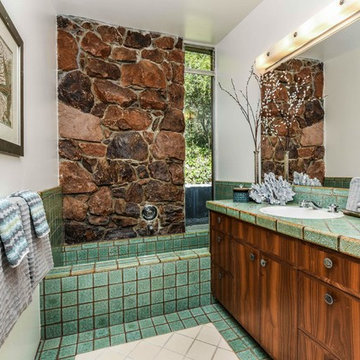
Photo of a large midcentury master bathroom in San Francisco with flat-panel cabinets, dark wood cabinets, an alcove tub, brown tile, green tile, stone tile, white walls, ceramic floors, a drop-in sink, tile benchtops, green floor and green benchtops.
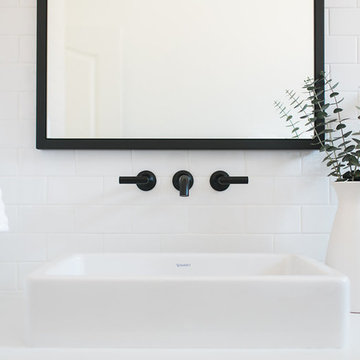
Jasmine Star
Mid-sized midcentury 3/4 bathroom in Orange County with flat-panel cabinets, black cabinets, an alcove shower, black and white tile, white walls, mosaic tile floors and a drop-in sink.
Mid-sized midcentury 3/4 bathroom in Orange County with flat-panel cabinets, black cabinets, an alcove shower, black and white tile, white walls, mosaic tile floors and a drop-in sink.
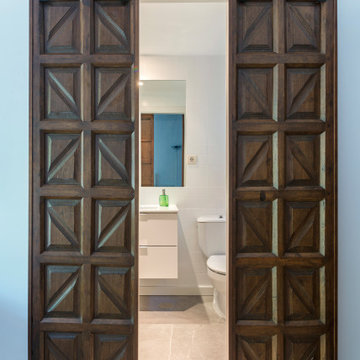
Design ideas for a mid-sized midcentury kids bathroom in Other with flat-panel cabinets, white cabinets, a drop-in tub, a two-piece toilet, white tile, ceramic tile, white walls, ceramic floors, a drop-in sink, solid surface benchtops, grey floor, white benchtops, a single vanity and a floating vanity.
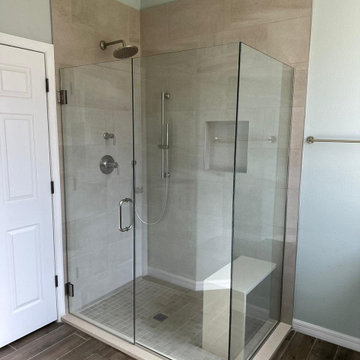
Inspiration for a mid-sized midcentury master bathroom in Tampa with beaded inset cabinets, dark wood cabinets, an open shower, blue tile, ceramic tile, blue walls, medium hardwood floors, a drop-in sink, quartzite benchtops, brown floor, a hinged shower door, beige benchtops, a shower seat, a double vanity, a built-in vanity and coffered.
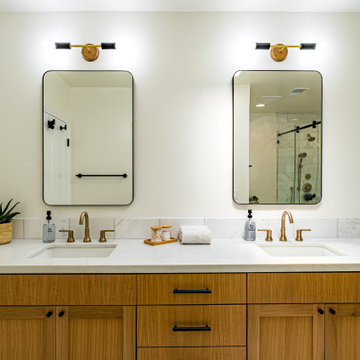
Transform your home with a new construction master bathroom remodel that embodies modern luxury. Two overhead square mirrors provide a spacious feel, reflecting light and making the room appear larger. Adding elegance, the wood cabinetry complements the white backsplash, and the gold and black fixtures create a sophisticated contrast. The hexagon flooring adds a unique touch and pairs perfectly with the white countertops. But the highlight of this remodel is the shower's niche and bench, alongside the freestanding bathtub ready for a relaxing soak.
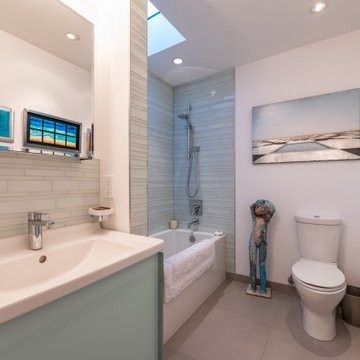
Photo of a mid-sized midcentury master bathroom in Salt Lake City with flat-panel cabinets, an alcove tub, a shower/bathtub combo, a wall-mount toilet, a drop-in sink, an open shower, a single vanity and a built-in vanity.
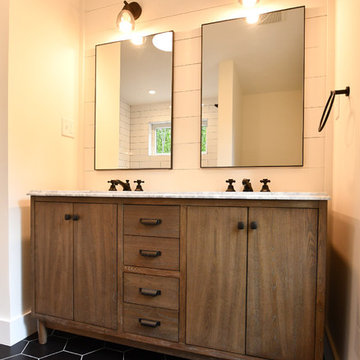
This is an example of a mid-sized midcentury master bathroom in New York with flat-panel cabinets, brown cabinets, a drop-in tub, an alcove shower, a one-piece toilet, white tile, subway tile, grey walls, porcelain floors, a drop-in sink, marble benchtops, black floor, a hinged shower door and white benchtops.
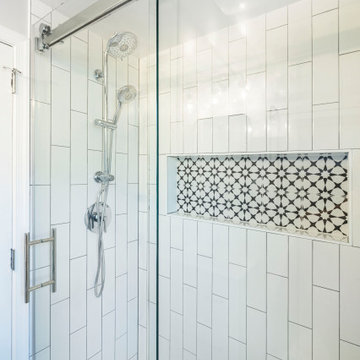
Stylish bathroom project in Alexandria, VA with star pattern black and white porcelain tiles, free standing vanity, walk-in shower framed medicine cabinet and black metal shelf over the toilet. Small dated bathroom turned out such a chic space.
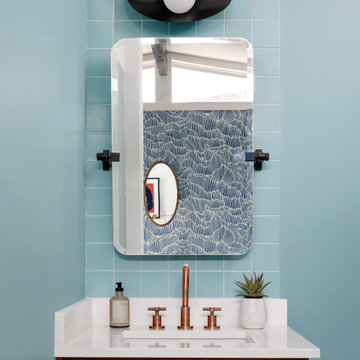
Our Austin studio decided to go bold with this project by ensuring that each space had a unique identity in the Mid-Century Modern style bathroom, butler's pantry, and mudroom. We covered the bathroom walls and flooring with stylish beige and yellow tile that was cleverly installed to look like two different patterns. The mint cabinet and pink vanity reflect the mid-century color palette. The stylish knobs and fittings add an extra splash of fun to the bathroom.
The butler's pantry is located right behind the kitchen and serves multiple functions like storage, a study area, and a bar. We went with a moody blue color for the cabinets and included a raw wood open shelf to give depth and warmth to the space. We went with some gorgeous artistic tiles that create a bold, intriguing look in the space.
In the mudroom, we used siding materials to create a shiplap effect to create warmth and texture – a homage to the classic Mid-Century Modern design. We used the same blue from the butler's pantry to create a cohesive effect. The large mint cabinets add a lighter touch to the space.
---
Project designed by the Atomic Ranch featured modern designers at Breathe Design Studio. From their Austin design studio, they serve an eclectic and accomplished nationwide clientele including in Palm Springs, LA, and the San Francisco Bay Area.
For more about Breathe Design Studio, see here: https://www.breathedesignstudio.com/
To learn more about this project, see here:
https://www.breathedesignstudio.com/atomic-ranch
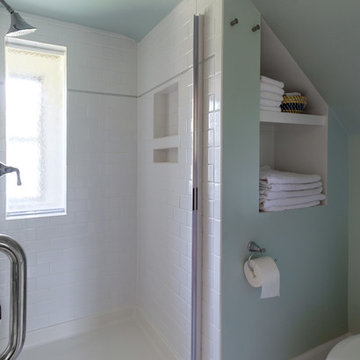
New guest bathroom in existing attic space
Michael S. Koryta
Photo of a mid-sized midcentury 3/4 bathroom in Baltimore with flat-panel cabinets, white cabinets, an alcove shower, green walls, ceramic floors, white floor, a hinged shower door, white tile, porcelain tile and a drop-in sink.
Photo of a mid-sized midcentury 3/4 bathroom in Baltimore with flat-panel cabinets, white cabinets, an alcove shower, green walls, ceramic floors, white floor, a hinged shower door, white tile, porcelain tile and a drop-in sink.
Midcentury Bathroom Design Ideas with a Drop-in Sink
7

