Midcentury Bathroom Design Ideas with Solid Surface Benchtops
Refine by:
Budget
Sort by:Popular Today
181 - 200 of 766 photos
Item 1 of 3
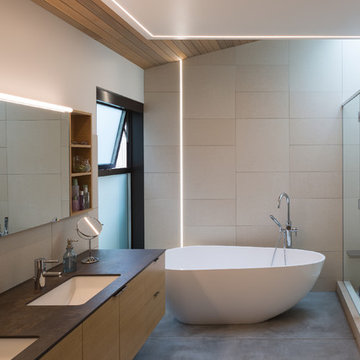
LED strips provides evenly diffused, low-glare lighting. Wall tile pattern accentuates the free flow of space. The shower area is covered by a large skylight.
Photo by Lara Swimmer
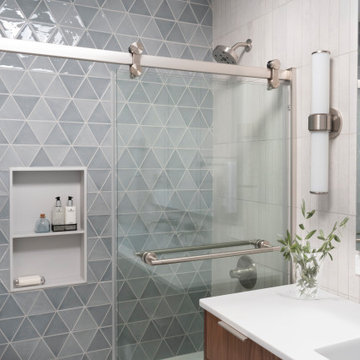
Custom mid-century modern family bath combines modern touches with timeless style.
Small midcentury master bathroom in Chicago with flat-panel cabinets, medium wood cabinets, white tile, porcelain tile, white walls, an integrated sink, solid surface benchtops, a sliding shower screen, white benchtops, a double vanity, a freestanding vanity, an alcove tub and a shower/bathtub combo.
Small midcentury master bathroom in Chicago with flat-panel cabinets, medium wood cabinets, white tile, porcelain tile, white walls, an integrated sink, solid surface benchtops, a sliding shower screen, white benchtops, a double vanity, a freestanding vanity, an alcove tub and a shower/bathtub combo.
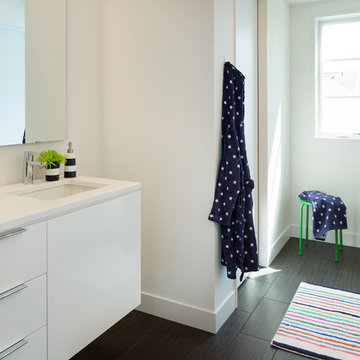
Midcentury kids bathroom in Minneapolis with flat-panel cabinets, white cabinets, white tile, porcelain tile, white walls, porcelain floors, an undermount sink and solid surface benchtops.
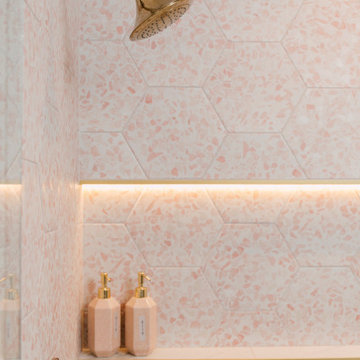
Hall bath redesigned to include a curbless shower and stunning gold accents. Complete with a wallpaper feature wall, floating vanity, large format floor tile, pink hexagon shower tiles and a lighted niche.
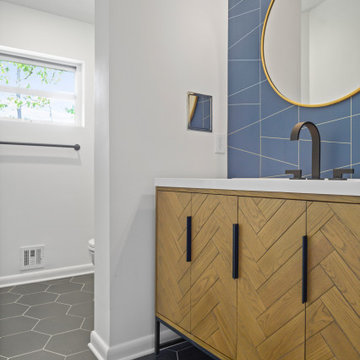
Inspiration for a small midcentury master bathroom in Birmingham with furniture-like cabinets, light wood cabinets, an alcove shower, a one-piece toilet, white walls, porcelain floors, an integrated sink, solid surface benchtops, black floor, a hinged shower door, white benchtops, a niche, a single vanity, a freestanding vanity, vaulted and wallpaper.
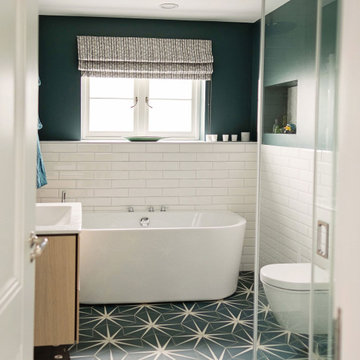
Family bathroom in bold colours
This is an example of a mid-sized midcentury kids bathroom in Hertfordshire with flat-panel cabinets, light wood cabinets, a freestanding tub, a corner shower, a wall-mount toilet, white tile, subway tile, blue walls, porcelain floors, a drop-in sink, solid surface benchtops, blue floor, a hinged shower door, white benchtops, a niche, a single vanity and a floating vanity.
This is an example of a mid-sized midcentury kids bathroom in Hertfordshire with flat-panel cabinets, light wood cabinets, a freestanding tub, a corner shower, a wall-mount toilet, white tile, subway tile, blue walls, porcelain floors, a drop-in sink, solid surface benchtops, blue floor, a hinged shower door, white benchtops, a niche, a single vanity and a floating vanity.
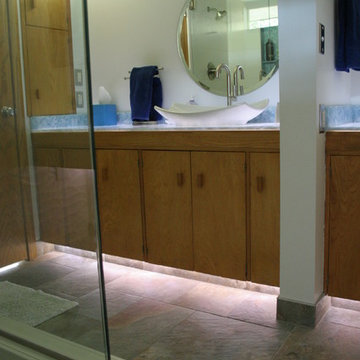
This mid century modern master bathroom was remodeled by Gordon Knott and designed by Valerie Leong. It used the existing cabinets and woodwork and introduced modern bathroom elements like acrylic surface countertops and vessel sinks - very bright yet maintaining the original feel of the home
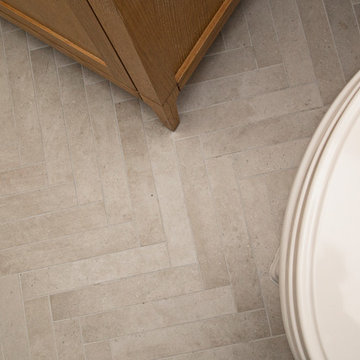
Herringbone pattern porcelain
Small midcentury 3/4 bathroom in New York with recessed-panel cabinets, light wood cabinets, a one-piece toilet, gray tile, purple walls, porcelain floors, an integrated sink, solid surface benchtops, beige floor and white benchtops.
Small midcentury 3/4 bathroom in New York with recessed-panel cabinets, light wood cabinets, a one-piece toilet, gray tile, purple walls, porcelain floors, an integrated sink, solid surface benchtops, beige floor and white benchtops.
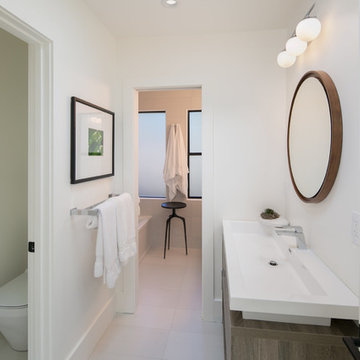
Inspiration for a mid-sized midcentury kids bathroom in San Francisco with flat-panel cabinets, medium wood cabinets, an alcove tub, a shower/bathtub combo, a one-piece toilet, white tile, ceramic tile, white walls, porcelain floors, a wall-mount sink, solid surface benchtops, white floor and an open shower.
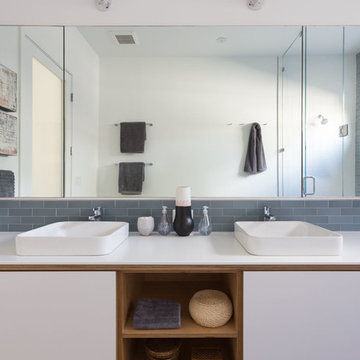
Peter Lyons
Large midcentury master bathroom in San Francisco with furniture-like cabinets, white cabinets, a freestanding tub, an alcove shower, a two-piece toilet, blue tile, subway tile, white walls, medium hardwood floors, a vessel sink, solid surface benchtops, brown floor and a hinged shower door.
Large midcentury master bathroom in San Francisco with furniture-like cabinets, white cabinets, a freestanding tub, an alcove shower, a two-piece toilet, blue tile, subway tile, white walls, medium hardwood floors, a vessel sink, solid surface benchtops, brown floor and a hinged shower door.
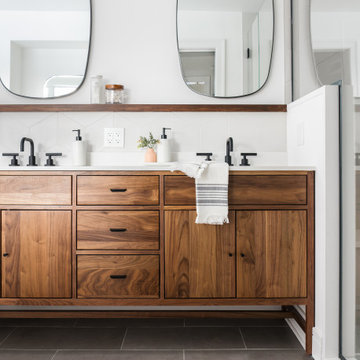
Huge walk in shower, brand new tub, walnut built-ins & soft grey diamond tile backdrop.
Photo by: Erin Konrath Photography
Inspiration for a mid-sized midcentury master bathroom in Chicago with flat-panel cabinets, medium wood cabinets, a freestanding tub, an alcove shower, a two-piece toilet, gray tile, cement tile, grey walls, porcelain floors, an undermount sink, solid surface benchtops, grey floor, a hinged shower door, white benchtops, a niche, a double vanity and a freestanding vanity.
Inspiration for a mid-sized midcentury master bathroom in Chicago with flat-panel cabinets, medium wood cabinets, a freestanding tub, an alcove shower, a two-piece toilet, gray tile, cement tile, grey walls, porcelain floors, an undermount sink, solid surface benchtops, grey floor, a hinged shower door, white benchtops, a niche, a double vanity and a freestanding vanity.
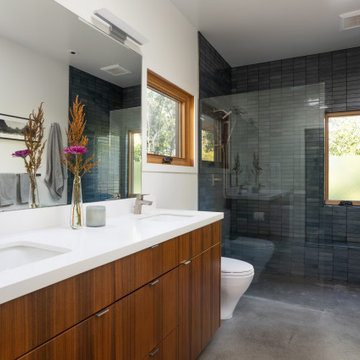
Picture of new master bathroom with curbless walk-in shower & double sink vanity.
Inspiration for a midcentury master bathroom in San Francisco with concrete floors, a double vanity, a curbless shower, blue tile, ceramic tile, an open shower, flat-panel cabinets, medium wood cabinets, a one-piece toilet, an undermount sink, solid surface benchtops, grey floor, white benchtops and a built-in vanity.
Inspiration for a midcentury master bathroom in San Francisco with concrete floors, a double vanity, a curbless shower, blue tile, ceramic tile, an open shower, flat-panel cabinets, medium wood cabinets, a one-piece toilet, an undermount sink, solid surface benchtops, grey floor, white benchtops and a built-in vanity.
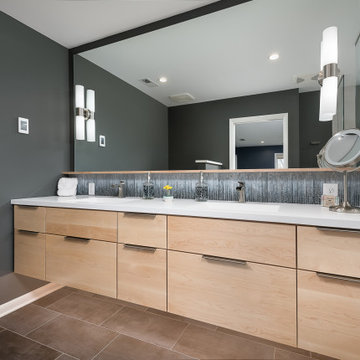
Mid-sized midcentury master bathroom in Other with flat-panel cabinets, light wood cabinets, blue tile, mosaic tile, grey walls, ceramic floors, an integrated sink, solid surface benchtops, brown floor, white benchtops, a double vanity and a floating vanity.
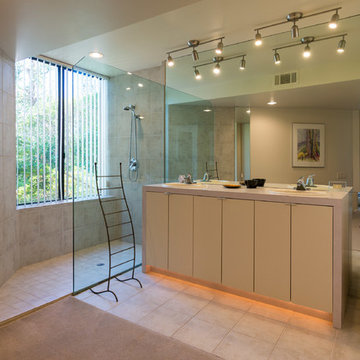
Square Foot Studios
This is an example of a mid-sized midcentury 3/4 bathroom in San Diego with flat-panel cabinets, white cabinets, an open shower, a one-piece toilet, beige tile, ceramic tile, white walls, ceramic floors, a drop-in sink and solid surface benchtops.
This is an example of a mid-sized midcentury 3/4 bathroom in San Diego with flat-panel cabinets, white cabinets, an open shower, a one-piece toilet, beige tile, ceramic tile, white walls, ceramic floors, a drop-in sink and solid surface benchtops.
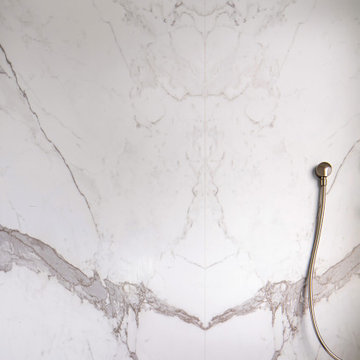
Creation of a new master bathroom, kids’ bathroom, toilet room and a WIC from a mid. size bathroom was a challenge but the results were amazing.
The master bathroom has a huge 5.5'x6' shower with his/hers shower heads.
The main wall of the shower is made from 2 book matched porcelain slabs, the rest of the walls are made from Thasos marble tile and the floors are slate stone.
The vanity is a double sink custom made with distress wood stain finish and its almost 10' long.
The vanity countertop and backsplash are made from the same porcelain slab that was used on the shower wall.
The two pocket doors on the opposite wall from the vanity hide the WIC and the water closet where a $6k toilet/bidet unit is warmed up and ready for her owner at any given moment.
Notice also the huge 100" mirror with built-in LED light, it is a great tool to make the relatively narrow bathroom to look twice its size.
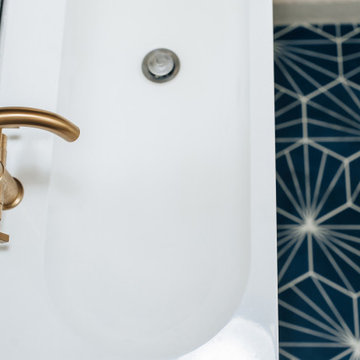
This is an example of a small midcentury master bathroom in Nashville with flat-panel cabinets, light wood cabinets, an alcove shower, white walls, cement tiles, a drop-in sink, solid surface benchtops, blue floor, white benchtops, a double vanity, a floating vanity and panelled walls.
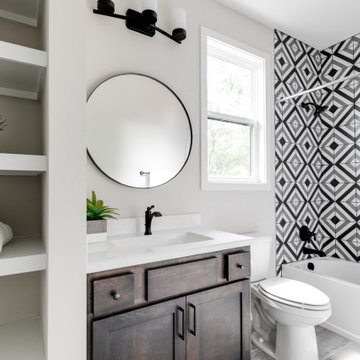
We’ve carefully crafted every inch of this home to bring you something never before seen in this area! Modern front sidewalk and landscape design leads to the architectural stone and cedar front elevation, featuring a contemporary exterior light package, black commercial 9’ window package and 8 foot Art Deco, mahogany door. Additional features found throughout include a two-story foyer that showcases the horizontal metal railings of the oak staircase, powder room with a floating sink and wall-mounted gold faucet and great room with a 10’ ceiling, modern, linear fireplace and 18’ floating hearth, kitchen with extra-thick, double quartz island, full-overlay cabinets with 4 upper horizontal glass-front cabinets, premium Electrolux appliances with convection microwave and 6-burner gas range, a beverage center with floating upper shelves and wine fridge, first-floor owner’s suite with washer/dryer hookup, en-suite with glass, luxury shower, rain can and body sprays, LED back lit mirrors, transom windows, 16’ x 18’ loft, 2nd floor laundry, tankless water heater and uber-modern chandeliers and decorative lighting. Rear yard is fenced and has a storage shed.
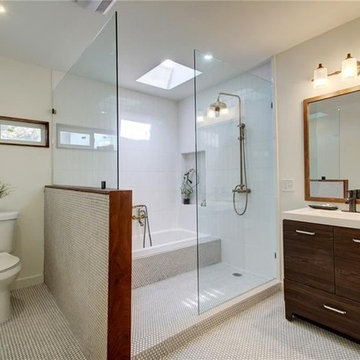
Design ideas for a large midcentury master bathroom in Austin with flat-panel cabinets, brown cabinets, a drop-in tub, a shower/bathtub combo, a two-piece toilet, white tile, pebble tile, white walls, cement tiles, an integrated sink, solid surface benchtops, white floor, a shower curtain and white benchtops.
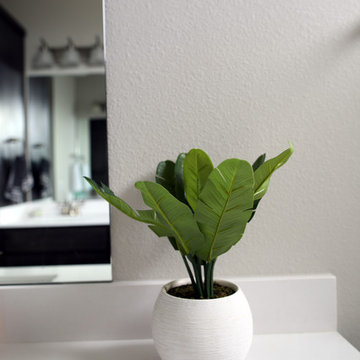
Completed in 2017, this project features midcentury modern interiors with copper, geometric, and moody accents. The design was driven by the client's attraction to a grey, copper, brass, and navy palette, which is featured in three different wallpapers throughout the home. As such, the townhouse incorporates the homeowner's love of angular lines, copper, and marble finishes. The builder-specified kitchen underwent a makeover to incorporate copper lighting fixtures, reclaimed wood island, and modern hardware. In the master bedroom, the wallpaper behind the bed achieves a moody and masculine atmosphere in this elegant "boutique-hotel-like" room. The children's room is a combination of midcentury modern furniture with repetitive robot motifs that the entire family loves. Like in children's space, our goal was to make the home both fun, modern, and timeless for the family to grow into. This project has been featured in Austin Home Magazine, Resource 2018 Issue.
---
Project designed by the Atomic Ranch featured modern designers at Breathe Design Studio. From their Austin design studio, they serve an eclectic and accomplished nationwide clientele including in Palm Springs, LA, and the San Francisco Bay Area.
For more about Breathe Design Studio, see here: https://www.breathedesignstudio.com/
To learn more about this project, see here: https://www.breathedesignstudio.com/mid-century-townhouse
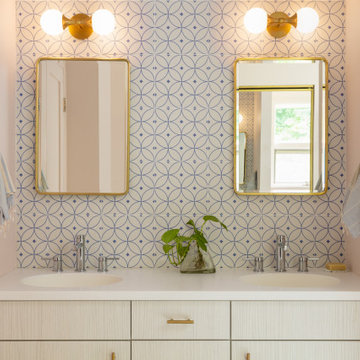
This mid-century remodel is a happy marriage between restoring vintage floor to ceiling mirrored sliding doors to a walk-in closet with new radiant floors, zero clearance showers, and a combo of brushed brass and chrome fixtures.
Midcentury Bathroom Design Ideas with Solid Surface Benchtops
10